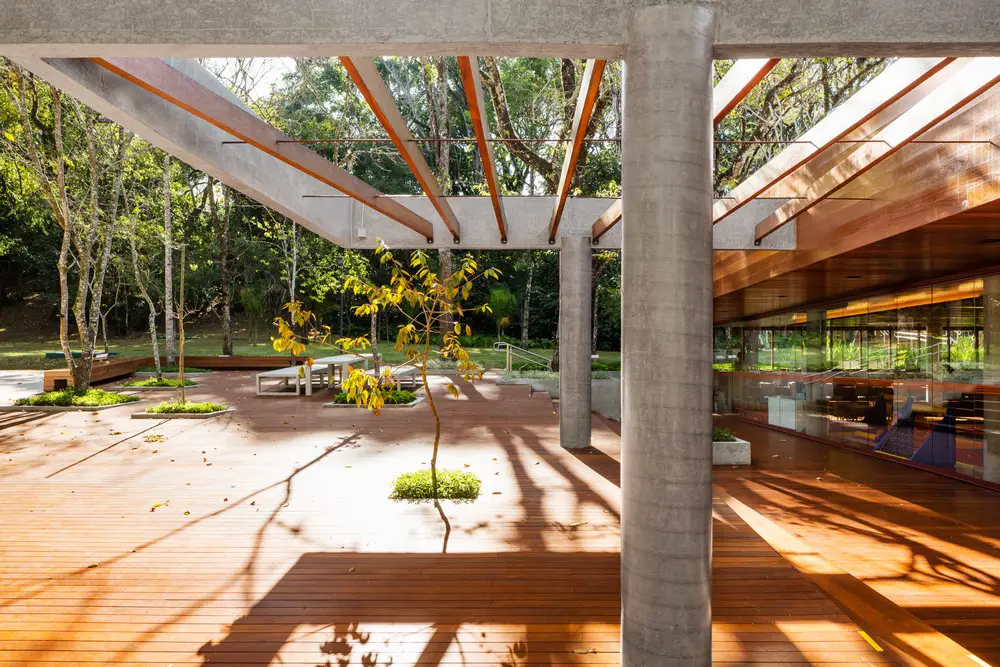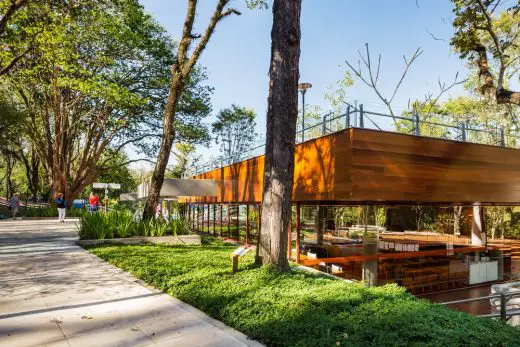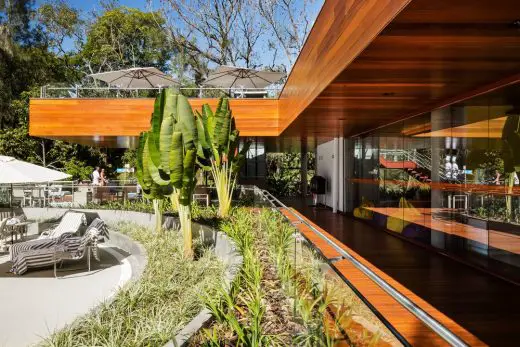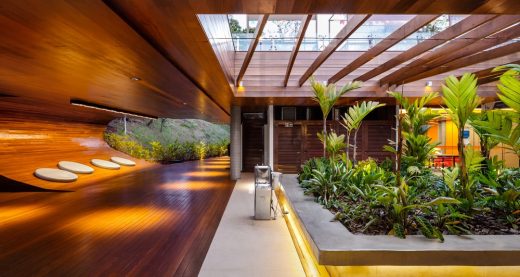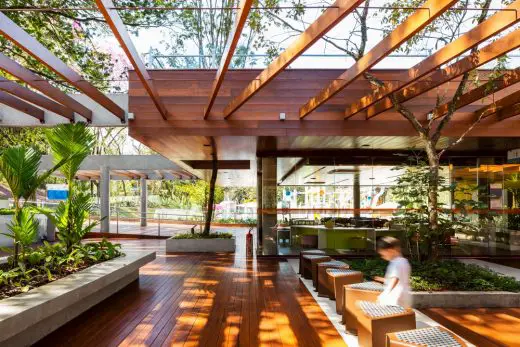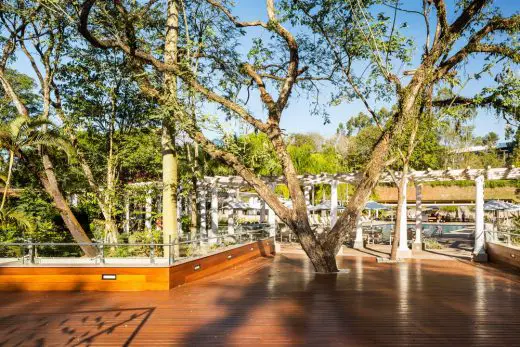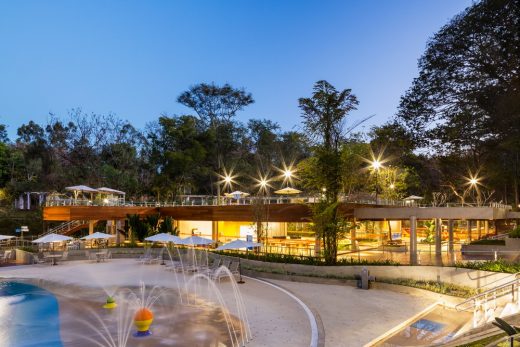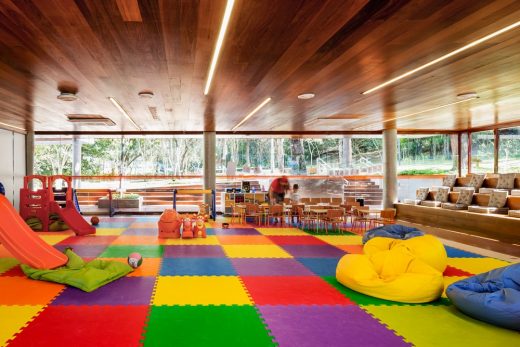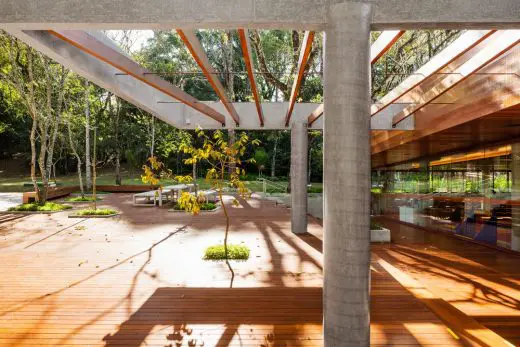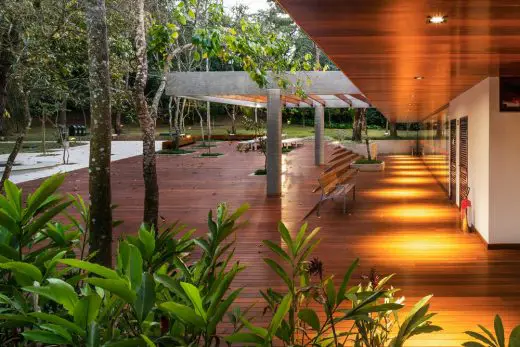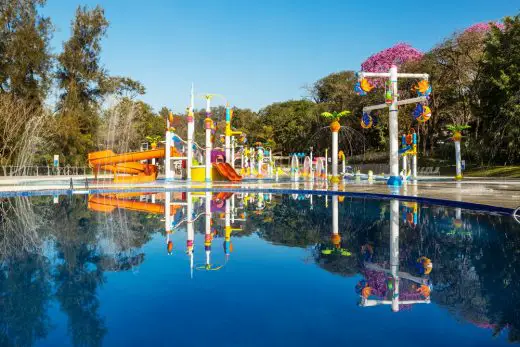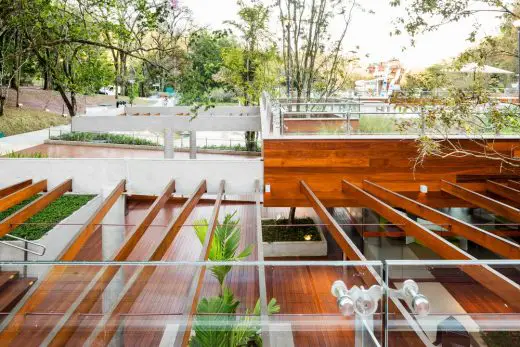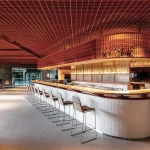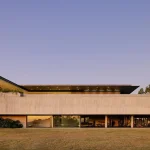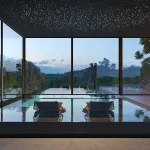New Leisure Area of Grande Hotel Senac São Pedro Building, Brazilian Architecture Photos
Grande Hotel Senac São Pedro New Leisure Area
19 Oct 2020
New Leisure Area at the Grande Hotel Senac São Pedro
Architect: Levisky Arquitetos I Estratégia Urbana
Location: near São Paulo City, Brazil
Photos by Ana Mello
New Leisure Area of the Grande Hotel Senac São Pedro is signed by Levisky Arquitetos | Estratégia Urbana
With integration and qualification of spaces, this project extends options for recreational activities, sociability, ludic and thematic paths.
Based on a proposal to create a main axis to connect two blocks originally housing the hotel’s activities by sector, in the main building and the pool area, this project by Levisky Arquitetos | Estratégia Urbana (Brazil) for the ‘New Leisure Area of Grande Hotel Senac São Pedro’ was conceived with the objective of extending, integrating and qualifying recreational, social interaction and leisure options with mobility and comfort to cater to guests’ different age brackets.
Located in a valley area, the project takes advantage of the topography of the land to implement two building volumes connected by squares that in turn create areas for contemplation and leisure in the open. Access to the squares is easy and they are integrated to decks and environments for sociability furnished for ludic and creative activities. Partly in the shade of pergolas, partly open with trees, these open air spaces have been conceived for total integration with the indoors.
The project’s highlight is the construction of a new Aquatic Park, rescuing and enriching the presence of the “water” element as a telling symbolic reference to the hotel’s history and its relationship with the town of Águas de São Pedro – São Paulo State. With its aquatic recreational equipment, it is a true water playground in a wide area, with pool, sheets of water and waterslide.
The ambience for indoor activities are designed in modules enabling flexibility in both layout and programs called for, in line with the characteristics of each group of guests and their respective age brackets. With design language and visual communication, external closures with retractable colorless glass partitions make it possible for rooms to be extended and integrate the outdoors. Even when closed, these partitions ensure permeability to vision and inviting visual capture of the surrounding landscape. Indoor spaces are thus always linked to the square and central garden.´
Sustainability, environmental preservation and ease of access
Premises regarding sustainability, environmental preservation and ease of access are present in the work of Levisky Arquitetos | Estratégia Urbana, covering the process from the building stage to the time when spaces are put to use. It is a project concept that seeks efficient performance of the ensemble built in the long-term, seeking better cost-benefit ratio, reduction of constant maintenance and equilibrium of economic, environmental, social and cultural issues.
The volumetry of the new ensemble built was conceived in line with the topography and is integrated into the surrounding landscape, taking into account the history of the land and the buildings. On revisiting it from the point of view of sustainability, what stands out is the choice of elements and building materials allowing rationality in the building site, avoiding waste and minimizing the quantity of leftover elements.
Careful tree planting, preservation of existing adult vegetation and densification of green areas with new species integrate the landscape project, which in turn further strengthens the sustainable performance of the new ensemble. The project follows the guidelines of universal design and endeavors to facilitate orientation in spaces and the guests’ mobility at all stages of life, through the use of visual communication that provides universal pictograms integrated with architecture.
Nova Área de Lazer do Grande Hotel Senac São Pedro – Building Information
Project: Levisky Arquitetos | Estratégia Urbana
Local: São Pedro (SP), Brasil
Year: 2016
Area 1.500 m²
Website: https://leviskyarquitetos.com.br/
Photographer: Ana Mello
Levisky Arquitetos | Estratégia Urbana is an office that develop Architectural Projects, Urban Projects and Strategic Consultancy. On the basis of a vision bringing together creativity and innovation, it formulates specific solutions and actions related to strategic structuring based on urban and building rules and regulations, developing and obtaining approval of complex undertakings, as well as setting up neighborhood agreements and making public-private cooperation dialogue and models feasible.
The ensemble of works in the Water Museum Parks of SABESP Butantã, Cangaíba and Mooca; the Victor Civita Square – Open Museum of Sustainability and the Renovation of the Gymnasium with Expansion of the Spots and Teaching Program of the Santa Cruz School make up the portfolio of projects put in place that portray action focusing on requalification of public and private spaces for urban valorization, at all times bearing in mind environmental, social, cultural, technological and economic issues, especially in connection with infrastructure to improve quality of life in metropolitan regions.
www.leviskyarquitetos.com.br
www.facebook.com/leviskyarquitetos
www.instagram.com/leviskyarquitetos
Grande Hotel Senac São Pedro Leisure Area, Brazil images / information received 191020
Location: Campinas, SP, Brasil
Brazilian Architecture
São Paulo Architectural Projects
São Paulo Architecture Designs – chronological list
Campinas Buildings
Bridge House, Campinas, Alphaville Private Country Club
Architect: Diego Wisnivesky, ArcLab360
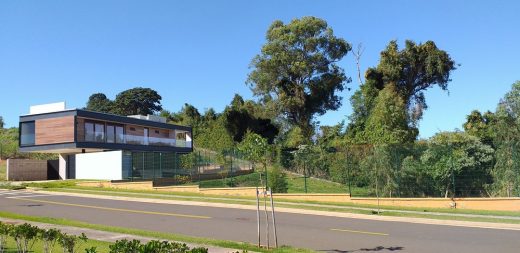
photo : Diego Wisnivesky
Bridge House Campinas
Heliópolis Housing
Architect: Mario Biselli e Artur Katchborian Arquitetos
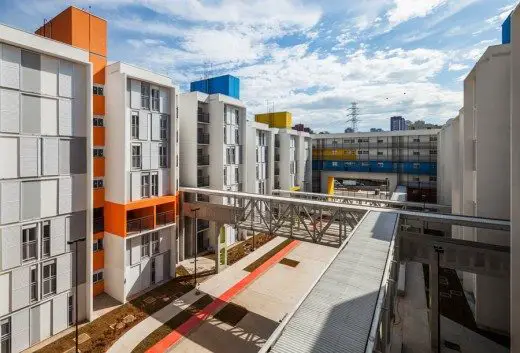
photo : Nelson Kon
New Campinas Homes
Campinas School Building
Design: UNA arquitetos
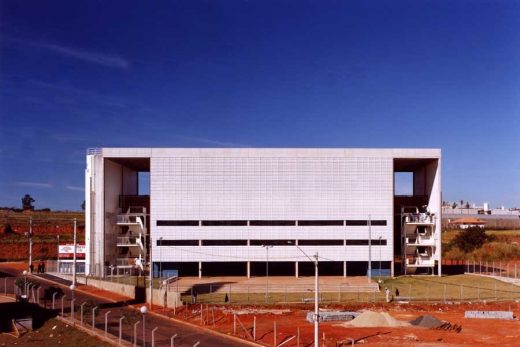
photo : Nelson Kon
Campinas School Building
Theater Unicamp Campus
Design: UNA arquitetos
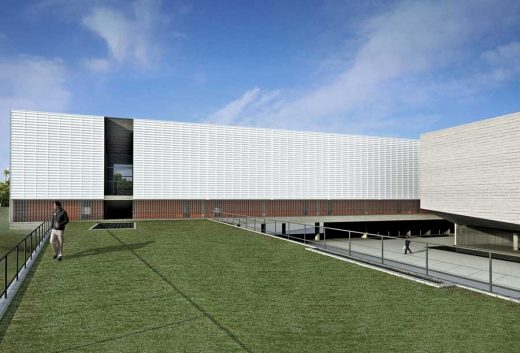
photo courtesy of architects
Campinas School Building
São Paulo Architecture Walking Tours by e-architect
Comments / photos for the Grande Hotel Senac São Pedro Leisure Area, Brazil page welcome

