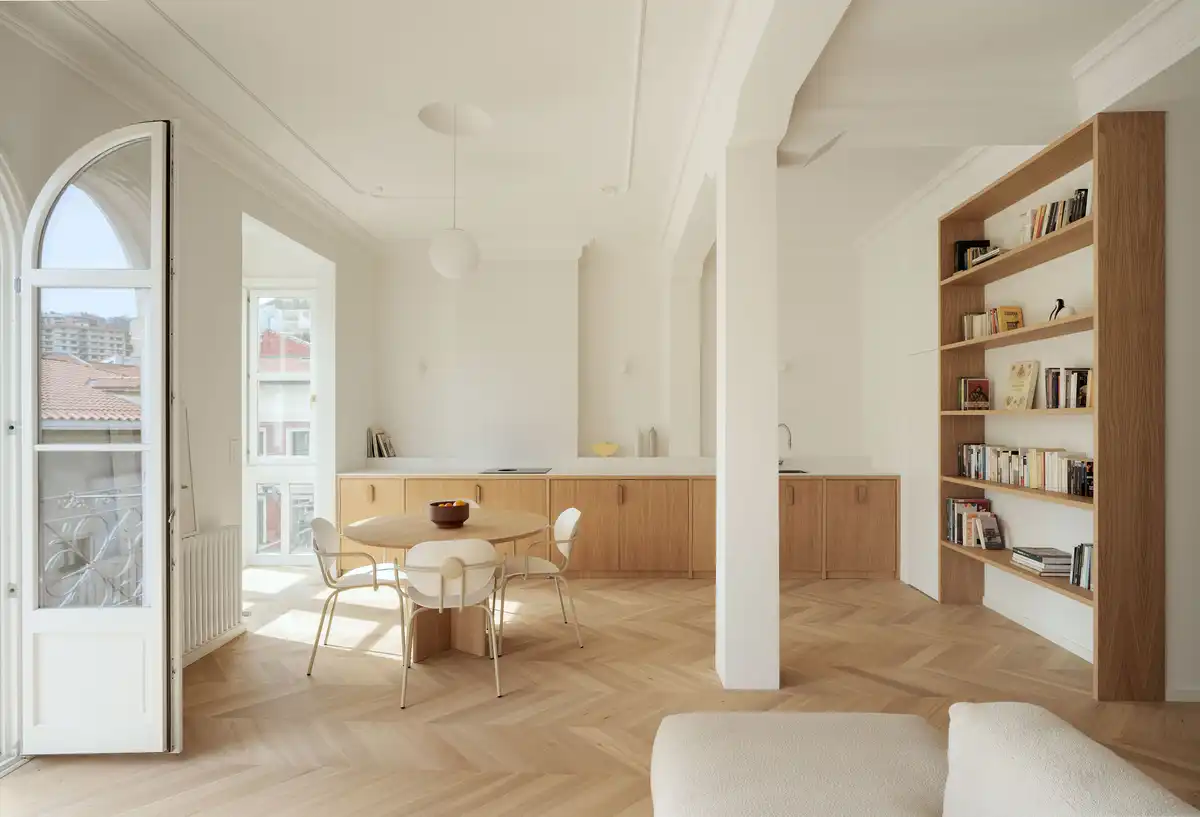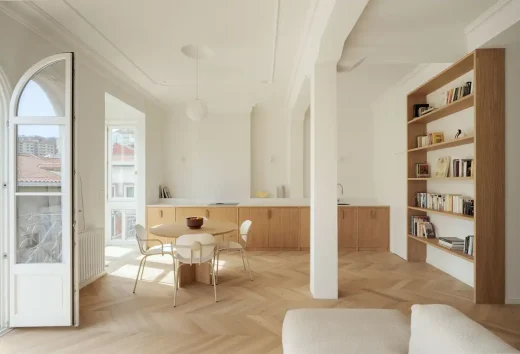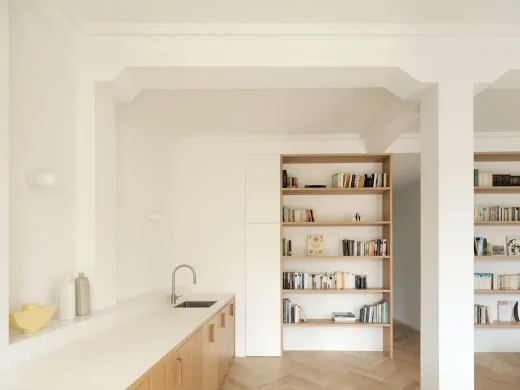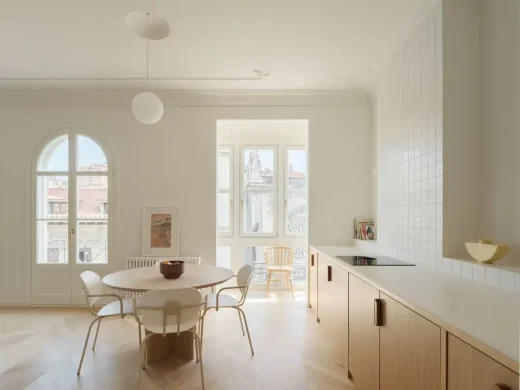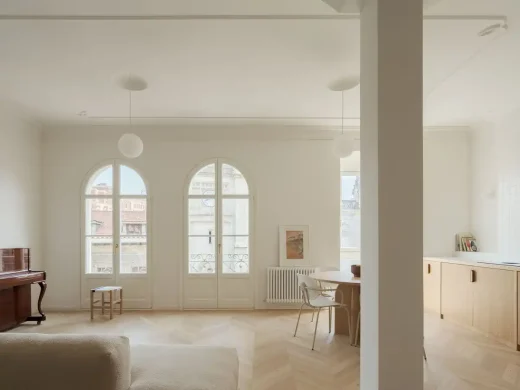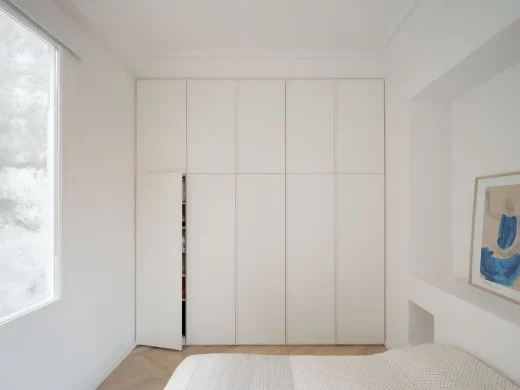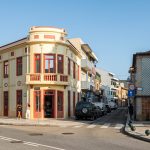Plaza de Santiago Renovation Bilbao, Basque architecture photos, New Spanish building design
Plaza de Santiago Renovation in Bilbao
24 September 2020
Design: BABELstudio
Location: Bilbao, Basque Country, Spain.
Photos by Luis Díaz Díaz
Plaza de Santiago Renovation, Bilbao, Spain
Located in a historic building in the Old Town of Bilbao, this project proposes the renovation of a home in which the image of the past and the present coexist, placing emphasis on the choice of natural materials and attention to detail of integrated furniture.
Our main objective was to return the home to the splendor it would have enjoyed at the time of its construction. Although important architectural interventions were made, the ceilings were raised to the maximum and original rooms were expanded and unified, the most valuable architectural elements of the property were highlighted and characteristic historical elements were reintroduced such as cornices or timber windows that evoke the origin of the building.
The new home is distributed in a day area that includes the kitchen, dining room and living room, and has two arch-shaped balconies and a bow window with views of the cathedral, and a night area with a double master bedroom, a single one and a large bathroom that open its spaces towards interior patios.
Special attention has been paid to the design of each integrated furniture element. The kitchen and shelves, as well as the dining table, were designed by our studio. These are elements made with oak plywood and finished with varnishes and natural oils. Every detail, from the design of the kitchen cabinet and its hand-made handles to the assembly of the shelving parts, has been carefully designed to give the space uniqueness.
The bathroom is conceived as the original element of the apartment, where the choice of materials and geometric shapes are combined to create a space inspired by architecture from the last century. The colors are the protagonists: beige and dark red hydraulic tiles on the floor are harmonized with a bluish tone on the walls, including the shower covered in microcement. The sink, a piece designed by our studio and executed by Mosaic Factory, combines the same colors of the flooring in a resounding piece of terrazzo.
Excluding the bathroom, the color of the walls, as well as the free-standing furniture elements of the project seek a neutral and soft line. The Hari chairs by Ondarreta in linen color and the Mags sofa by Hay in sand color bring serenity and comfort to the room. Each choice has been made with the intention of creating a relaxed and welcoming atmosphere that complements the harmony of the entire project.
Plaza de Santiago Renovation, Bilbao – Building Information
Architecture: BABELstudio – https://www.babelstudio.net/
Location: Plazuela de Santiago, Bilbao, Bizkaia
Client: Private
Situation: Finished in 2023
Architectural Project and furniture design: BABELstudio
Photography: Luis Díaz Díaz
Plaza de Santiago Renovation, Bilbao images / information received 240924
Location: Bilbao, Basque Country, Spain
Basque Architecture
Contemporary Architecture in Basque Country
Floating among trees
Design: Architects A54
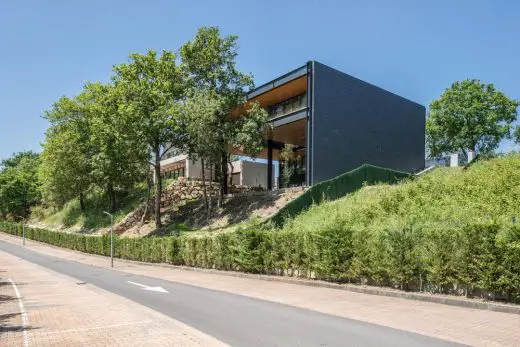
photograph : Nivelarte
Floating among trees
Human Cities Bilbao Design Week
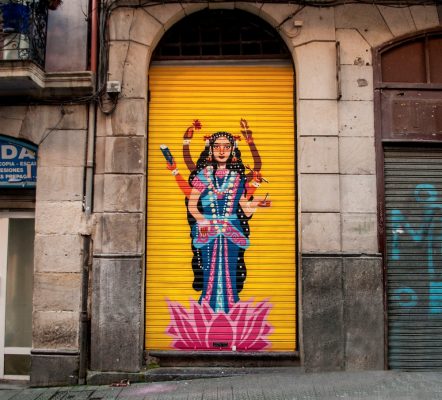
photo courtesy of Human Cities
Human Cities
Reflections at The Guggenheim Museum Bilbao
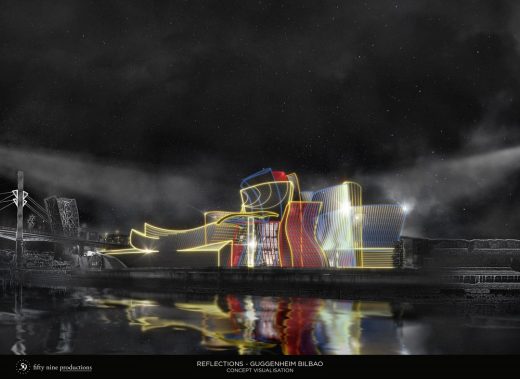
visualisation from Fundación del Museo Guggenheim Bilbao
Guggenheim Museum Bilbao Reflections
Bilbao Architecture Walking Tours in the Basque Country
Architecture in north east Spain
Guggenheim Museum Bilbao
Architect: Frank Gehry
Guggenheim Museum Bilbao
Euskalduna conference centre
Design: Soriano & Palcios
Euskalduna Palace Bilbao
Software & Biotechnology Plant, Derio
Design: COLL-BARREU ARQUITECTOS
Planta de Software y Biotecnología
Comments / photos for the Plaza de Santiago Renovation, Bilbao building design by BABELstudio page welcome

