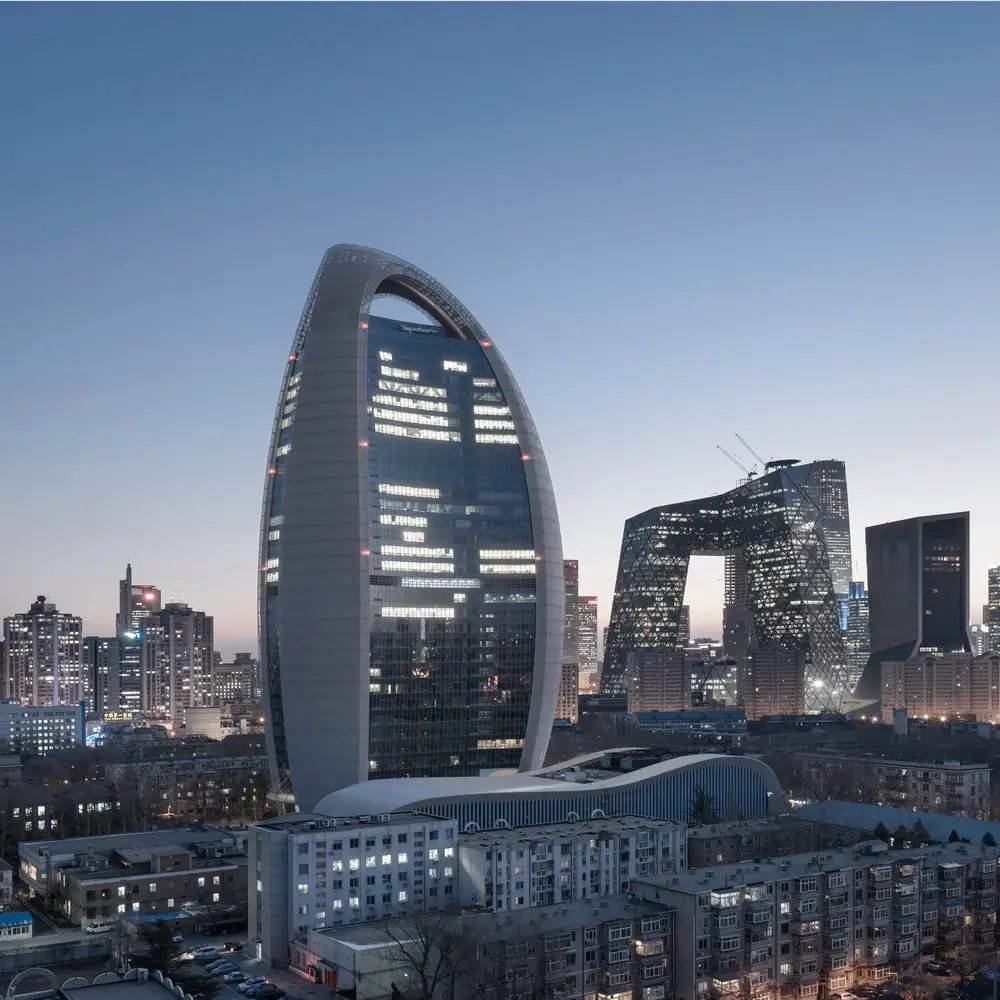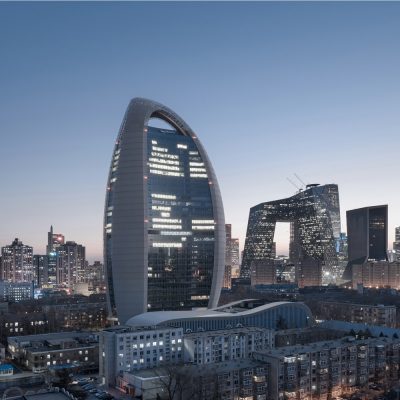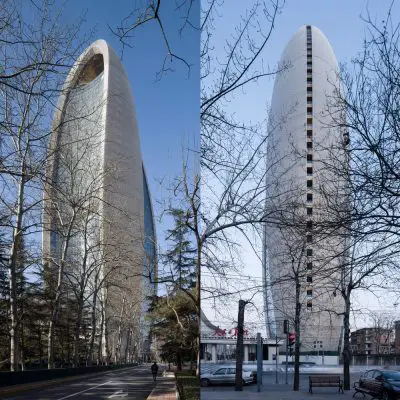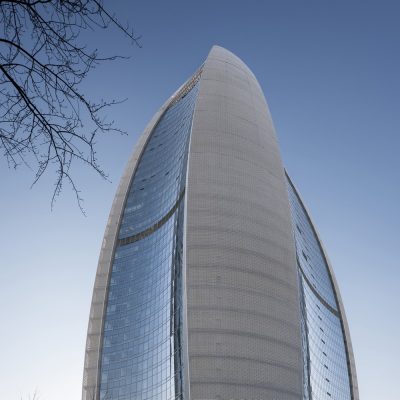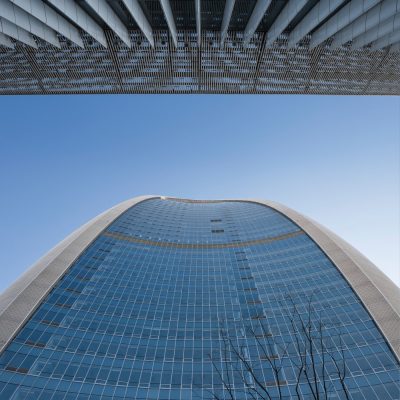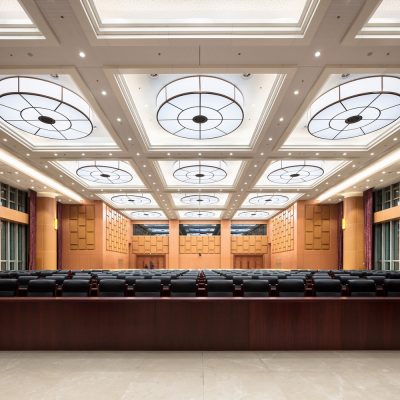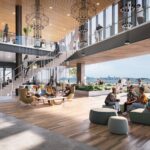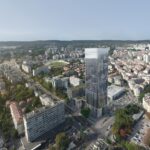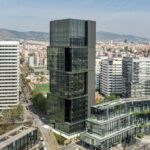People’s Daily HQ Office Beijing, Chinese High-rise Building, China Architecture Images
People’s Daily HQ Office Beijing
Chinese Tower Building, High-rise in China – design by ZHOU Qi Studio Architects
27 Apr 2016
People’s Daily HQ Office in Beijingl
Design: ZHOU Qi Studio, Architects
Location: Beijing, China
People’s Daily HQ Office Beijing
DESIGN NAME:
People’s Daily HQ
PRIMARY FUNCTION:
Office
INSPIRATION:
The form of the High-rise building comes from Chinese character “People”, corresponding to the title of the media People’s Daily. The triangular plan is transformed from the structure of the character “People”. And the material used on outer supporter is glazed terracotta, which comes from roof of traditional Chinese temples.
UNIQUE PROPERTIES / PROJECT DESCRIPTION:
This high-rise building has been one of the most important constructions in Beijing since 2008 Olympic Game, which is located in the heart of Beijing’s CBD. We try to do something which will be a creative, contemporary and modern, but also reflect our culture and tradition. The streamline body is shaped by cutting an ellipsoid with three hyperboloids, which there is no dead point for all view angles. We use glazed terracotta to cover the 3D round shapes, which is traditional Chinese material.
OPERATION / FLOW / INTERACTION:
This building has been one of the most important constructions in Beijing since 2008 Olympic Game. The form of the High-rise building comes from Chinese character “People”. The triangular plan is transformed from the structure of the character “People”. And the streamline body is shaped by cutting an ellipsoid with three hyperboloids. This building is harmonious with its surroundings, also high effective. We use glazed terracotta (Chinese traditional materials) covering the building.
PROJECT DURATION AND LOCATION:
Year Proposed:2009 Start of Construction: 2010 Completion: 2015 Location: 2 Jintai West Road, Beijing, China
FITS BEST INTO CATEGORY:
Architecture, Building and Structure Design
PRODUCTION / REALIZATION TECHNOLOGY:
Main Design Software: Auto CAD, Rhinoceros, Sketchup, Photoshop CS, Indesign, Vray, PKPM Structral Performance Testing: Wind tunnel fluid test, Earthquake simulation test, Material frost resistance test, Material strength test
SPECIFICATIONS / TECHNICAL PROPERTIES:
Height Architectural: 179.7 meters Height Occupied: 148.5 meters Width: 58.1 meters Length:94.5 meters Floors Above: 33 Floors Below: 3 Tower GFA: 88856 square meters
RESEARCH ABSTRACT:
We presented a 3 dimension organic shape or perfect form, in which there is no dead point for all view angles. More important, this shape can be defined by strict geometric calculation. Now, this building is harmonious with its surroundings. For Beijing is severe earthquake area, we design an three angle spatial trusses supports working together with its elevator core entity, while regular vertical columns and concrete floors are only secondly structural components.
CHALLENGE:
The creative Challenge: How can we fulfill the curved glass curtain wall and How can we cover the outer supporters with glazed ceramics. For curved glass curtain wall, we plug glass unit plate with movable joint, which angles between each glass can be adjusted, so that we can fulfill the curtain wall with standard size glass. And we use high strength cables to fix the glazed ceramics. Those cables are not only lighter than steel tubes, but also flexible, which perform well during earthquake.
TEAM MEMBERS:
Chief Architect: ZHOU Qi, Architect: QIAN Feng, Architect: ZHANG Li, Architect: ZHUANG Fang, Architect: KONG Hui, Architect: WANG Wei, Architect: YU Han, Architect: LI Meng and Architect: ZHAO Ran
IMAGE CREDITS:
Photographer: YAO Li
PATENTS/COPYRIGHTS:
Copyrights belong to Architects and Engineers Associates of Southeast University, 2015.
Visit the following page to learn more: http://bit.ly/20Nk6M6
STUDIO:
ARCHITECTURAL DESIGN&RESEARCH INSTIGUTE OF SOUTHEAST UNIVERSITY CO.,LTD
PROFILE:
The Architectural Design and Research Institute of the Southeast University was established in 1965 under the leadership of the Ministry of Education and is an integrated design institute with independent legal personality, which has Class A design qualification certificate for architecture and Class A design qualification certificate for highway industry, Class A design qualification certificate for architecture Intelligent system engineering.The institute has a specialized design team with high theoretical level, rich practical experience and strong scientific research capability.
AWARD DETAILS
Winner – People’s Daily Hq Office by Zhou Qi Studio is Winner in Architecture, Building and Structure Design Category, 2015 – 2016.
People’s Daily Hq Office by Zhou Qi Studio – A’ Design Awards & Competition Winner
Location:Beijing, China
Beijing Architecture
Beijing Architecture Walking Tours
Beijing CBD Eastern Expansion
Design: SOM, architects
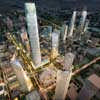
picture : SOM
Beijing CBD
Z15 Tower – tallest building in Beijing
Design: TFP Farrells, BIAD, ARUP and MVA
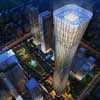
picture from architect
Z15 Tower
Website: People’s Daily HQ Office
Beijing Architecture – Major Designs
Central Chinese Television Tower
Design: Rem Koolhaas Architect / OMA
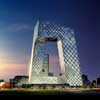
image from architect
CCTV Beijing
Capital Airport
Design: Foster + Partners
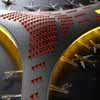
image : Nigel Young, from Foster + Partners
Beijing Airport Building
Comments / photos for the People’s Daily HQ Office Beijing page welcome
People’s Daily HQ Office Beijing – page
Website: People’s Daily HQ Beijing

