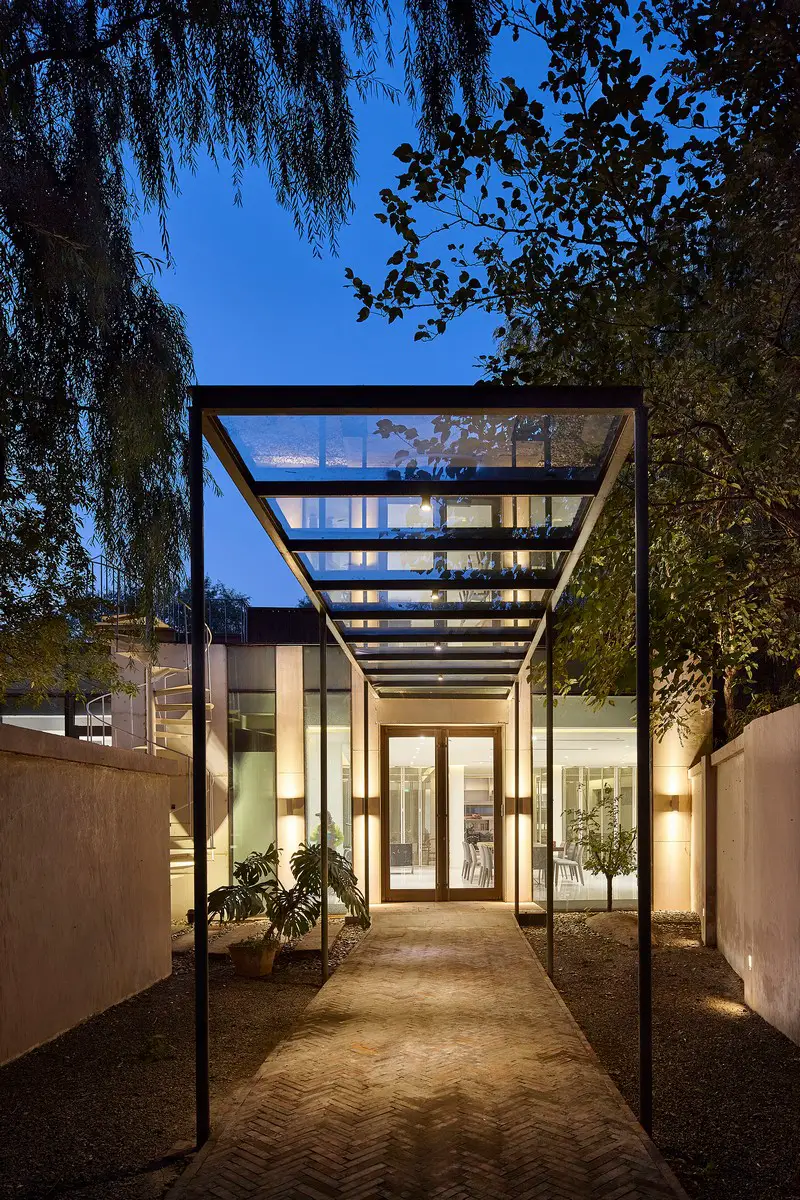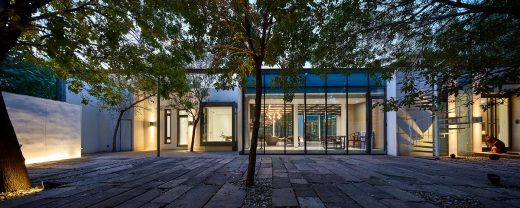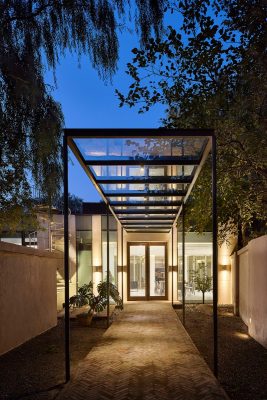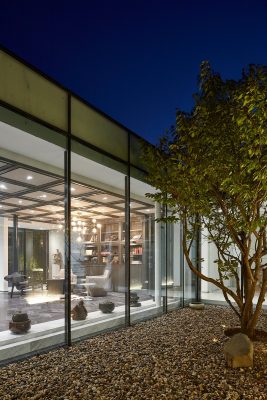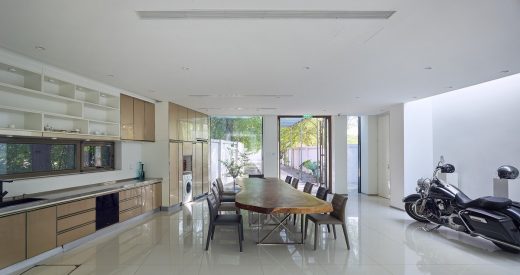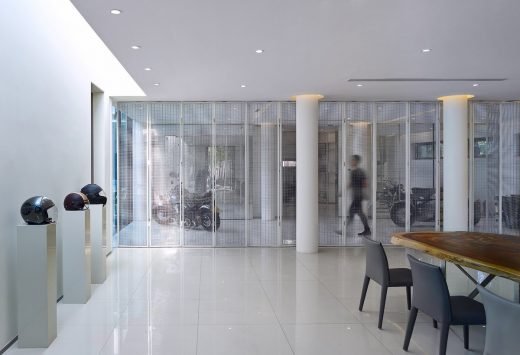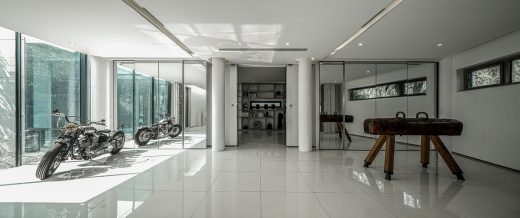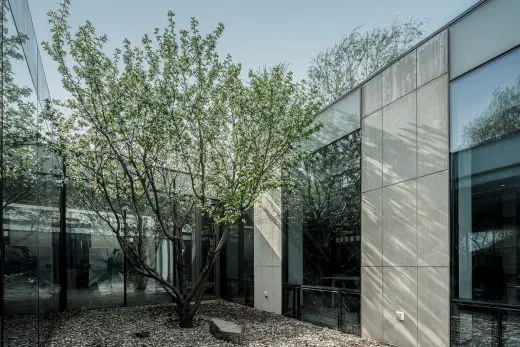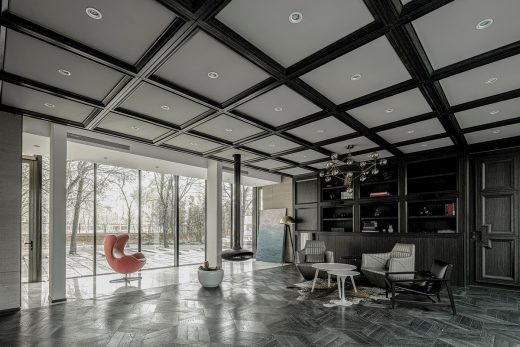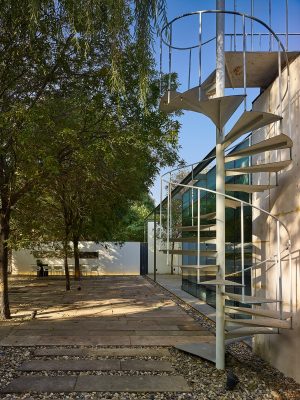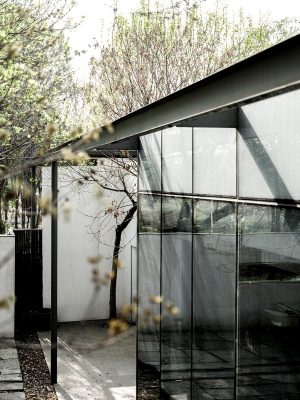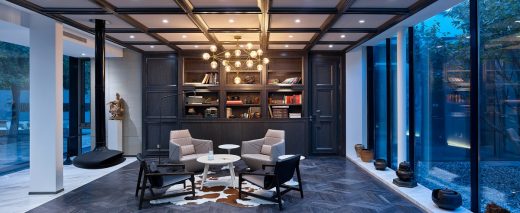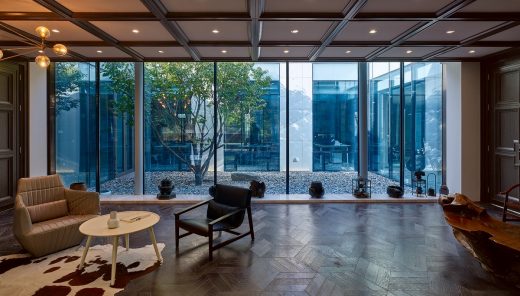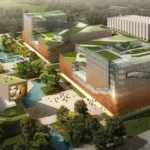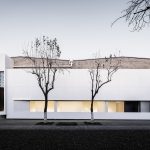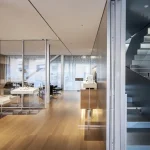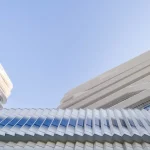Office Space of Dongfeng Park 3# Yard, Beijing Architecture Studio, Chinese City Design Practice Photos
Office Space of Dongfeng Park 3# Yard
17 Sep 2021
Design: Beijing China Virtue Architectural Design Co., Ltd led by Chunli Zhang
Location: Dongfeng park, Jiangtaiwa Village, Chaoyang District, Beijing, Northern China
Low Carbon Environmental-Friendly Architects Studio in Beijing Suburban Park
Photos by Shuo Chen and Chun Fang
Dongfeng Park Architecture Studio
Located in between the East 4th-5th Ring Road of Beijing City, Dongfeng park is suburban city park that functions as one part within the first defensing green belt safeguarding the Beijing City. With its municipal division in Jiangtaiwa village, Dongfeng Township, Chaoyang District, this office project in the Dongfeng park becomes an ideal working space for the designers, and the chief architect Chunli Zhang hopes to provide the staff with an enjoyable space where gets to be relaxing, feel free and closest to nature.
The primary consideration of the plan is to implement energy conservation and emission reduction strategies by minimizing new building volume, selecting environmentally friendly, energy-saving and renewable materials, and adopting appropriate construction measures. Meanwhile, the original chaotic state in the house courtyard is repaired to be more harmonious with the park environment.
As a design studio, four spatial layout areas are set according to the daily functional requirements of designers. Entrance lobby provides space for public communication such as group dining, bar area and meetings. Furthermore, it is allowed to be flexibly separated and merged with the nearby fitness area through a sliding door, which facilitates to enlarge this area for Art Salon and Exhibitions. The VIP meeting room on the west side is equipped with panoramic floor glass curtain walls on both north and south sides, which makes it be a leisure area for business talking with clients and friends. The office area on the north side are working area for the design team.
The main structure of the new building adopts recyclable steel structure and three-layer hollow + lov-E glass curtain wall. It applies energy-saving air conditioning system for heating and cooling, and the external wall and roof of the house are installed with thermal insulation layers to ensure energy conservation and emission reduction in a whole year. A skylight is reserved in the windowless room inside the building to save power consumption. In addition, French windows are used in the south of the open office area, staff working inside can fully feel the warmth of the sun and the natural landscape in the courtyard.
The courtyard on the south side of the house can be used for daily leisure and team gathering. The ground is paved with old stone strips that collected from Anhui old buildings which represents the old paving styles in the Ming and Qing Dynasty.
The original trees, flowers and plants are retained in the courtyard to create a classic and relaxing atmosphere. Designers can go to the roof by rotating staircase. Sofa and planting boxes make the top roof a perfect place for deep mind relaxing. In addition, solar-powered showers are set for everyone to use after fitness!
By placing more attention to designer’s work condition, physical and mental health, the project hopes to build up to be the most popular office for designers.
Office Space of Dongfeng Park 3# Yard in Beijing – Building Information
Project Name: Office Space of Dongfeng Park 3# Yard
Address: 3# Yard, Dongfeng Park, Jiangtaiwa Village, Chaoyang District, Beijing
Design company: Beijing China Virtue Architectural Design Co., Ltd
Chief Designer: Chunli Zhang
Design Content: Architectural Design, Landscape Design and Interior Design
Design Area: 1,000 square meters
Design Time: 2019
Completion Time: 2020
Photographers: Shuo Chen, Chun Fang
Mandarin text:
坐落于北京郊野公园里的低碳友好型设计师工作室
东风公园位于北京市朝阳区东风乡将台洼村,地处东四环、五环之间,属于北京市第一道绿化隔离地区郊野公园环。它犹如城市中的避风港,设计师张春利希望为在此工作的设计师们提供贴近自然、放松、自由、格调清新的创意工作空间。
设计的首要考虑即为通过尽量减少新建建筑的体量,选用环保、节能、可再生材料,以及采用适合的建造措施,来促进建筑的节能减排,同时修缮院落原有杂乱无章的状态,使它与公园环境更加和谐地融合。
项目的功能定位为设计工作室,根据设计师日常的生活及工作需求,在空间布局上设定四个板块区域。进门前厅可以满足用餐、水吧、会议等公共交流功能,与旁边的健身区通过拉门灵活分隔、合并,满足举办艺术沙龙活动和展示的功能;西侧VIP休闲交流区在南北两侧设有全景落地玻璃幕墙,成为一个闲适的会友交谈区域;北侧的办公区域则实现团队工作的场地功能。
新建筑主体结构采用可回收的钢结构和3层中空加lov-E玻璃幕墙,使用节能空气源系统采暖和制冷,房屋的外墙和屋顶安装了足够厚度的保温层,保证全年时间段的节能减排。在建筑内部无窗房间预留了采光天窗,节约用电消耗。另外,开敞式办公区域南向全部采用落地窗,使用者可以充分感受阳光的温暖和庭院中的自然景观。
房屋南侧的庭院可供日常闲暇和聚会场地使用,地面使用从安徽收集到的明清时期老建筑庭院里的老石条铺就,院内保留原有树木花草,营造出古朴、轻松自在的场地氛围。通过旋转楼梯可以去往屋顶,放置的沙发和绿植木箱的配置成为紧张工作中调节心情、放松头脑的惬意好去处。另外,室内设有太阳能淋浴间,供设计师们健身后使用!
该项目希望通过更加关注设计师的工作舒适度、身心健康,将此处打造成最受设计师欢迎的办公空间。
项目名称:东风公园3号院办公空间
项目地址:北京市朝阳区将台洼村东风公园3号院
设计公司:中德行建筑设计有限公司
设计团队:张春利
设计内容:建筑设计.庭院设计.室内设计
设计面积:1000平方米
设计时间:2019
建成时间:2020
摄影团队:陈溯,方淳
Office Space of Dongfeng Park 3# Yard in Beijing, China images / information received 170921
Location: Dongfeng Park, Beijing, People’s Republic of China
Architecture in Beijing
Beijing Architecture Walking Tours
The Dog House
Design: Atelier About Architecture
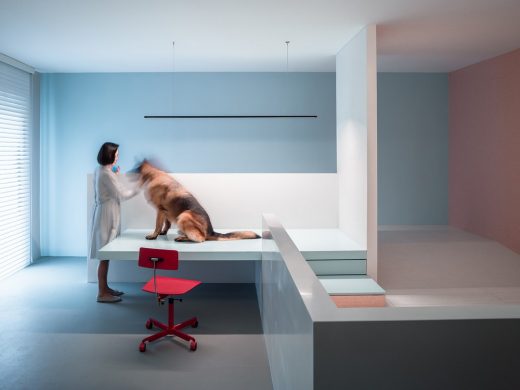
photograph : Sun Haiting
The Dog House in Beijing
Office Environmental Design of Shiyue Media, Lang Park Vintage, Chaoyang District
Architects: CUN Design
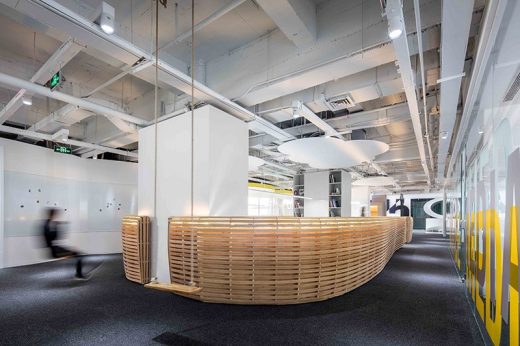
photographers : Wang Ting, Wang Jin
Office Environmental Design of Shiyue Media
MS-II Restaurant
Architects: WAY Studio
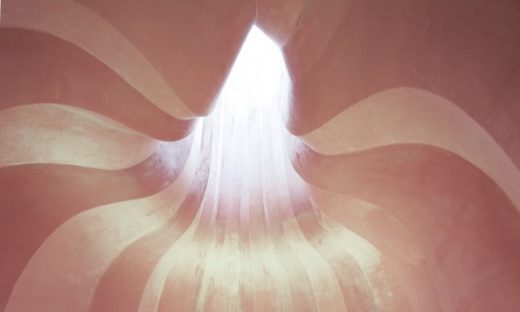
photographer : Zeng Hao, Fernie Lai
MS-II Restaurant in Beijing
Hualong Private Terminal Space, Capital Airport
Design: Shishang Architecture
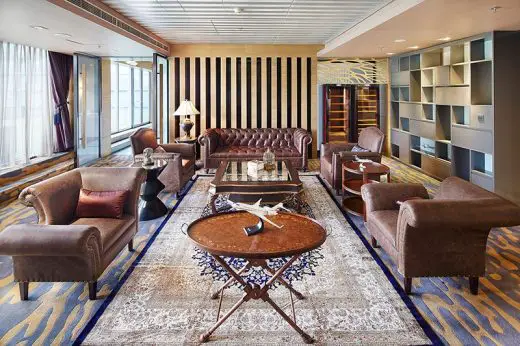
photographer : An Li
Hualong Private Terminal Space
Comments / photos for the Office Space of Dongfeng Park 3# Yard Beijing page welcome

