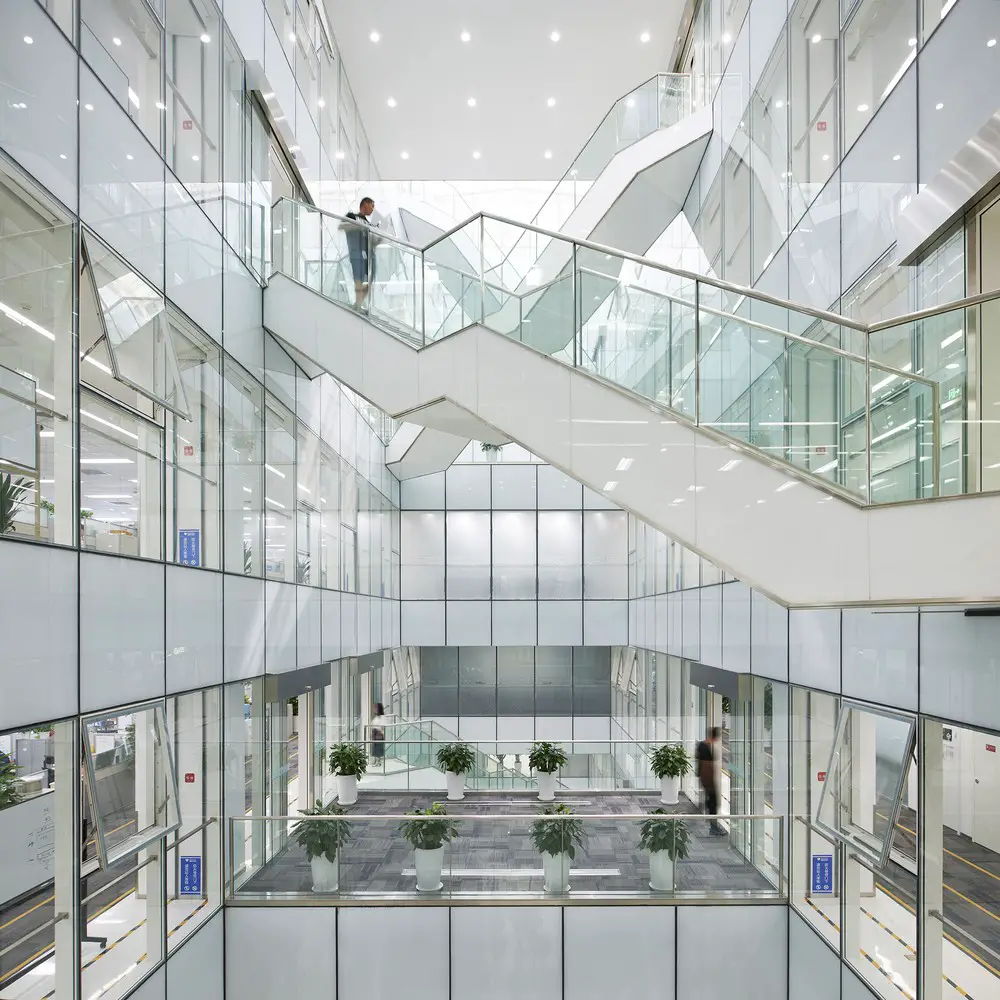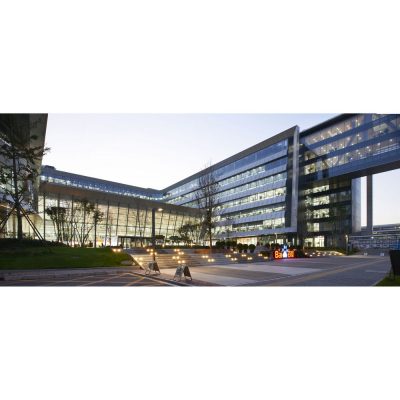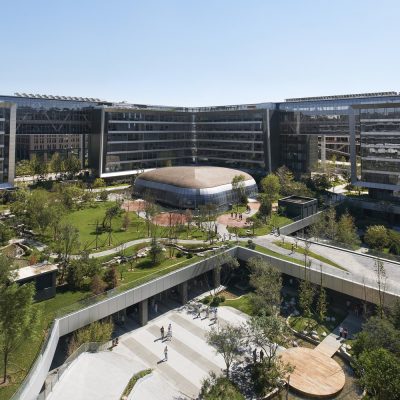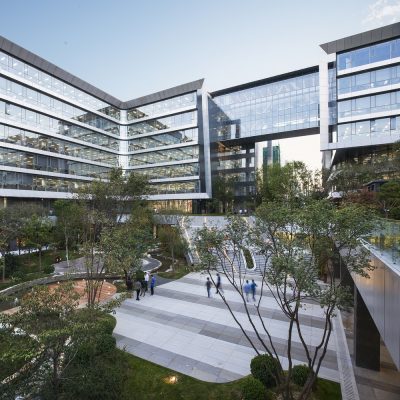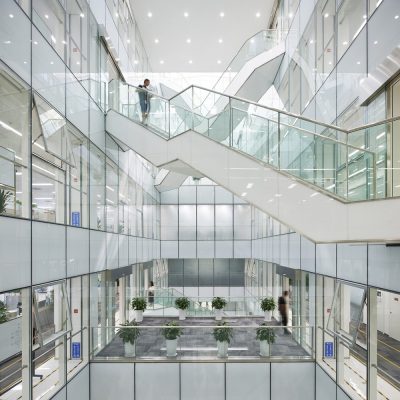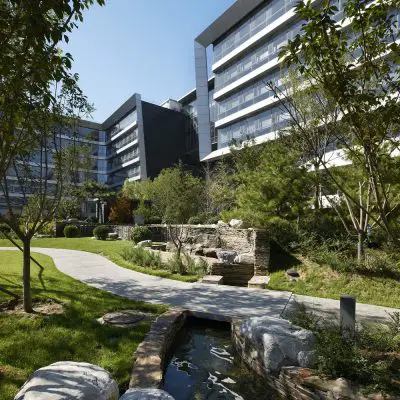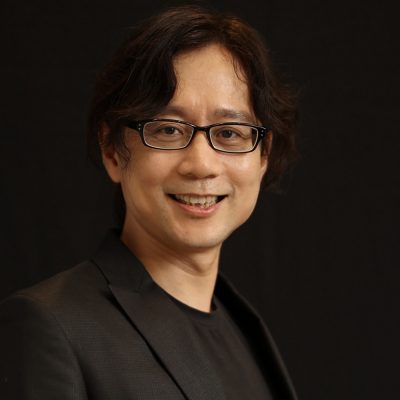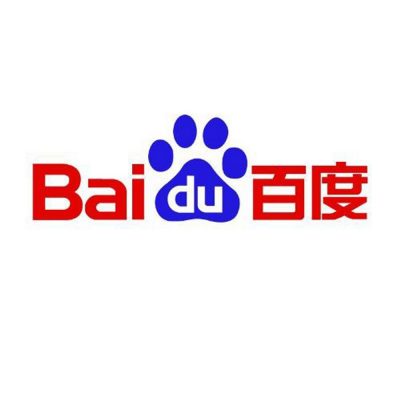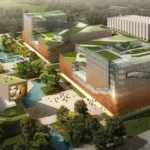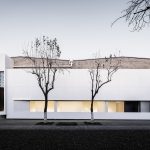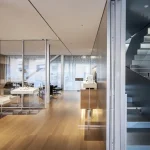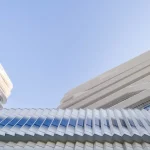Beijing Headquarters Building, Green Technology, Architecture Images, Energy Saving, Office
Mobius Loop, Baidu Science and Technology Park Beijing
Baidu Science and Technology Park, China design by Gang Wu / WSP Architects
Design: WSP Architects – Gang Wu
Location: Beijing, China
A new office for over 13,000 young people.
Baidu Science and Technology Park Offices in Beijing
The inspiration of the project is the Mobius Loop. The appearance in the shape of the Mobius Loop and customized planning concept of ‘Infinite Baidu’ not only integrate the core technical concept of Box Computing of Baidu perfectly, but also represents its very promising future.
20 Oct 2018
Mobius Loop, Baidu Science and Technology Park Beijing
An 80m-span gallery bridge is connected to a 20,000m2 double-enclosed space of Baidu Square and Baidu World.
The site planning of the project respects the Park's master planning concepts, and its street facades. Along the main road, a public plaza is created which gives Baidu a distinctive entrance.
The buildings require the design to reflect a concise and simple building style, to exhibit the ‘China chic’. The employees of the enterprise are mainly young people aged 25 on average, so the modern office environment needs to meet the needs of office life of more than 13,000 young people.
A Park. A Plaza. An Icon. A Community for 13,000 IT talents: Baidu Science and Technology Park, which integrates diversified functions, is a community with complete functions and smooth microcirculations.
The building saves 750,000KWh electricity and reduces 60K tons of CO2.
Health equals Exercise: The building has a 1.2km long rooftop jogging track and the reading spaces have been smartly placed on corridors between buildings of the Science and Technology Park.
Baidu Homeland has reflected the traditional pattern of the city of Beijing. By taking advantage of the street side facing the road, the Baidu Plaza built on the red line of the construction land as the welcome park square of the headquarters park, and with five buildings interconnected through the air corridor, the project perfectly demonstrated the image of its headquarters campus under the condition of project land separated by urban roads.
The courtyard and atrium take advantage of ‘chimney effect’ to improve indoor air flow, which enable passive natural ventilation, energy conservation, environmental protection and comfortableness of buildings. The aluminum ribbon and roof solar panels can totally save 750,000 kWh of electricity for office buildings on a yearly basis. The reclaimed water system is expected to save RMB 395,000 of water fee and reduce 66,645 tons of carbon emission on a yearly basis.
The site planning of the project respects for the Park’s master planning concepts and completed all important street façade. The buildings require the design to reflect concise and simple building style to exhibit the China chic and they are determined with respect to function, scale, height limit, fire protection and so on. The employees of the enterprise are mainly young people aged 25 on average, so the office needs to meet the needs of office life of more than 13,000 young people.
The way to fully reflect local features of Beijing and integrate them with design was the first issue that architects confronted with.
The way to build headquarters buildings on scattered plots and maintain their integrality was the second one.
According to urban planning criteria, heights of buildings are limited to less than 30m. It’s a challenge to build landmark buildings in this case.
In an enterprise with an average age of less than 25 years old, design should meet the needs of young people.
Mobius Loop Beijing – Building Information
Design Name: The Mobius Loop
Primary Function: Headquarter Office
Start: 2012
Finish: 2017
Location: Beijing, China
Team Members:
Gang Wu, Chen Ling, Knud Rossen, Nelson Tam, Li Donghui, Yu Fei, Weng Jinfan, Miao De, Zheng Jianguo, Scott Craven, Sun Peigang, Sun Ying, Han Jianhui, Zhang Xia, Liu Wenbiao, Sun Jinhao, Bai Yunxiang, Fan Lu, Wang Lina, Zhou Tao, Li Yujie, Zhao Tianming, Chen Jiawei, Zhang Litao, Deng Yu and Ma Guiying
Designer: Gang Wu
Website: http://www.wsparch.com
Image Credits: WSP ARCHITECTS
Baidu attains the celebrated Golden A’ Design Award
A’ Award and Competitions are proud to announce that the project The Mobius Loop by Gang Wu has been honored with the renowned Golden A’ Design Award at Architecture, Building and Structure Design Competition
Architecture, Building and Structure Design Category Golden A’ Design Award Prizewinner
A’ Award and Competitions are pleased to announce that the project The Mobius Loop by Gang Wu, Chen Ling, Knud Rossen, Nelson Tam, Li Donghui, Yu Fei, Weng Jinfan, Miao De, Zheng Jianguo, Scott Craven, Sun Peigang, Sun Ying, Han Jianhui, Zhang Xia, Liu Wenbiao, Sun Jinhao, Bai Yunxiang, Fan Lu, Wang Lina, Zhou Tao, Li Yujie, Zhao Tianming, Chen Jiawei, Zhang Litao, Deng Yu and Ma Guiying has been acknowledged with the renowned Golden A’ Design Award at Architecture, Building and Structure Design Competition highlighted as a winner by the transnational judges of the A’ Design Awards & Competitions within numerous nominations.
Regarding The Mobius Loop
Gang Wu, the project leader of the awarded project The Mobius Loop demonstrates “The site planning of the project respects for the Park's master planning concepts and completed all important street facade. Along the main road, a public plaza is created which gives Baidu a distinctive entrance. The buildings require the design to reflect concise and simple building style to exhibit the China chic. The employees of the enterprise are mainly young people aged 25 on average, so modern office environment needs to meet the needs of office life of more than 13,000 young people.” Learn more about the award-winning design: https://competition.adesignaward.com/design.php?ID=59637
Creative Team for The Mobius Loop:
The Mobius Loop was made by Gang Wu, Chen Ling, Knud Rossen, Nelson Tam, Li Donghui, Yu Fei, Weng Jinfan, Miao De, Zheng Jianguo, Scott Craven, Sun Peigang, Sun Ying, Han Jianhui, Zhang Xia, Liu Wenbiao, Sun Jinhao, Bai Yunxiang, Fan Lu, Wang Lina, Zhou Tao, Li Yujie, Zhao Tianming, Chen Jiawei, Zhang Litao, Deng Yu and Ma Guiying.
Gang Wu architect at WSP Architects Beijing:
Interview with Gang Wu
Interview with Gang Wu at Tuesday 14th of August 2018
FS: Could you please tell us about your experience as a designer, artist, architect or creator?
GW: I got my Bachelor’s degree in Landscape Architecture, in Tongji University, and Master in Architecture, Technical University of Karlsruhe, Germany. Work experience: 1994 Architect in Architecture Department, Siemens Real Estate Management Co.,Ltd. Munich, Germany, Head designer and project leader of Asian projects,1997 Partner in WSP Architects and Engineers Munich, Germany,1999 Principal Designer and General Manager in WSP Beijing, China.
The works and papers of me have been widely published in various professional magazines and public media and exhibited in Dutch Design Week 2008, Architectural Biennial in Beijing 2004, China Modern Construction Exhibition in Duesseldorf, Germany 2003 and WA Chinese Architecture Award in Beijing 2002. Under my leadership, WSP ARCHITECTS has been awarded the title "Most Valuable Design Institute of China 2008-2009". I am the member of AA Asia, and I am also elected as one of the Ten Greatest Architects in China" in 2005, and one of the "100 Most Influential Chinese Architects" in 2004. I serve as associate professor at the Department of Architecture of The Chinese University of Hong Kong and the visiting professor of the architecture department in NanJing University and Southeast University.
FS: How did you become a designer?
GW: I have been thinking about urban construction for 30 years, our design is better or worse for human beings. This is related to my grown experience. I grew up in the scenic village at the foot of Yellow Mountain. There are only tens of thousands of people in the old city. The leisure and comfortable style of life has been deeply imprinted in my memory. Now that the cities are getting bigger and bigger, but they have lost the basic sense of spatial beauty, I hope they return to what they should be. Handling a harmonious and orderly environment has a profound effect on our architecture.
FS: What are your priorities, technique and style when designing?
GW: First of all, we will think about what basic needs we can functionally meet for the project users – "customers’ customers" and then upgrade these basic needs, such as integrating diverse experiences to enrich and improve the quality of their lives.At the same time, thinking about how to help customers to enhance their market competitiveness, strengthen the cost-effectiveness of the project, landing and technical realizability.Of course, we will also consider whether we can meet the needs of the above two types of people professionally, constantly challenge ourselves, deny ourselves, and continue to communicate with customers. On this basis, we will complete the continuous innovative design and make an infinitely close to perfect solution. We call this "interactive design".
FS: Which emotions do you feel when designing?
GW: I've been thinking about whether the whole construction industry can become more rational when the economy is developing smoothly, whether the construction activities of the society can consider people and cities more, and I will be very happy if the construction practice can develop in such a direction.
FS: What particular aspects of your background shaped you as a designer?
GW: I like challenges and I am very optimistic and positive, have the positive attitude to learn new things.
FS: What is your growth path? What are your future plans? What is your dream design project?
GW: From the point of view of urban design, we have recently figured out how to create a city that is suitable for Chinese people, including the texture, space, function of the city, and so on. I have also made some attempts, such as the Shimao Tiancheng in Jinan, Shanghai Anting Science and Technology Harbor, are all hoping to use some appropriate size of small block texture, to break the pattern of large and disorderly blocks. In architectural design, more and more deeply consider how to use China's own technology, for the Chinese people, to design a truly suitable architecture for our time. I also worked with my partners to think about how to organize a design-oriented team that is competitive in China.
FS: What are your advices to designers who are at the beginning of their career?
GW: We will try to provide better soil for architects who love architecture and help them grow.
FS: You are truly successful as a designer, what do you suggest to fellow designers, artists and architects?
GW: There are two most important aspects. First of all, you must love architectural design. A bank clerk may have no passion for his work, but he can work from nine to five, but design is a relatively special industry, as an architect, it is difficult to succeed if he/she does not love the industry i. We value a person's work attitude and see if he/she really wants to be an architect. In addition, we will also pay more attention to the basic skills that young architects learn in universities, such as the ability to analyze problems logically, the hands-on ability, and especially the creativity of design.
FS: What is your day to day look like?
GW: Every day is a different day to me, I always keep myself fresh.
FS: How do you keep up with latest design trends? To what extent do design trends matter?
GW: By always learning the new things and keeping up the pace with the time.
FS: How do you know if a product or project is well designed? How do you define good design?
GW: As long as it makes contribution to the society, I would consider it as the a good design, a good design always sparkles.
FS: How do you decide if your design is ready?
GW: To designers, a 100% perfect design is like never even exists. You always want to make it better and you always think you can make it better. So for me I would stop at the point when I think it is 90% perfect, in that case I would feel satisfied with the project and still I left a space for the design to grow.
FS: What is your biggest design work?
GW: Well I guess it will be in the future….even though I’ve done many big projects and I am satisfied with them, I always expect the next one to be a more exciting one.
FS: Who is your favourite designer?
GW: There are too many great architects and I learnt a lot from them, it’s really hard to say which one is my favorite.
FS: Would you tell us a bit about your lifestyle and culture?
GW: I grew up at the foot of Yellow mountain, got my bachelor’s in Shanghai and my master’s in München. I worked in Germany and then I come back to Beijing and work all over China. Those different cultures together benefit me a lot, they’ve given me a broader view as a human being and as an architect, which lead me to better designs.
FS: Would you tell us more about your work culture and business philosophy?
GW: The essence of the design is to arrange a mechanism of communication and cooperation, stick to design is what I am insist on.
FS: What are your philanthropic contributions to society as a designer, artist and architect?
GW: What I’ve done in return is to do good designs that benefit the society, and to give young people more opportunities in their careers.
FS: What positive experiences you had when you attend the A’ Design Award?
GW: The process of participating in the awards is memory and learning experience. I look forward to winning the prize, to encouraging myself and the team.
FS: Thank you for providing us with this opportunity to interview you.
Mobius Loop, Baidu Science and Technology Park Beijing images / information courtesy of A’ Design Awards and Competition
Location:Baidu Science and Technology Park, Beijing, China ‘ |zoom=’14’ | zoomType=’Large’ | zoomNew=’0′ | align=’center’ | showinfo=”false”]
Architecture in Beijing
Beijing Architecture Walking Tours
The Dog House
Design: Atelier About Architecture
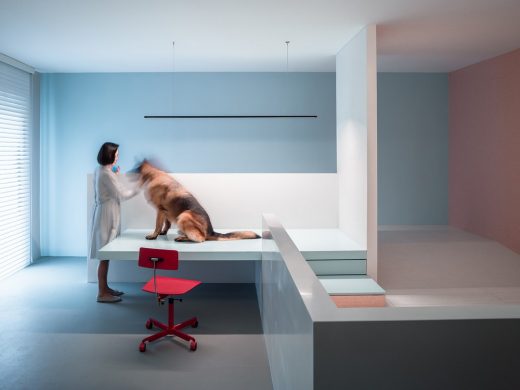
photograph : Sun Haiting
The Dog House in Beijing
Blue Note Beijing Jazz Club, 23 Qianmen Street, Dongcheng District
Design: Chiasmus Partners. Inc
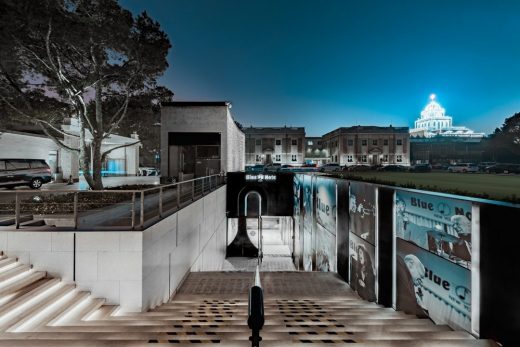
photographer : Eric Zhang
Blue Note Beijing Jazz Club
Office Environmental Design of Shiyue Media, Lang Park Vintage, Chaoyang District
Architects: CUN Design
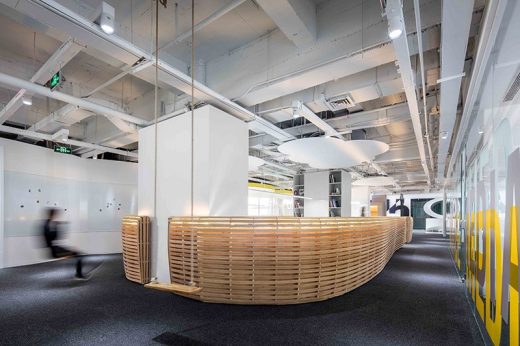
photographers : Wang Ting, Wang Jin
Office Environmental Design of Shiyue Media
Hualong Private Terminal Space, Capital Airport
Design: Shishang Architecture
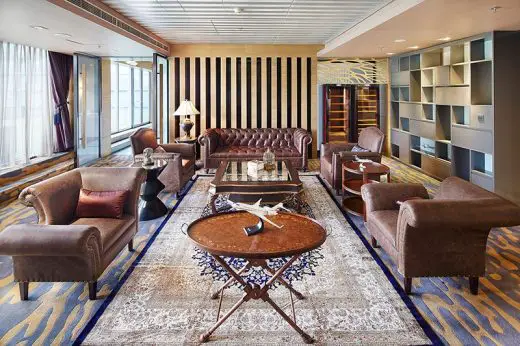
photographer : An Li
Hualong Private Terminal Space
MS-II Restaurant
Architects: WAY Studio
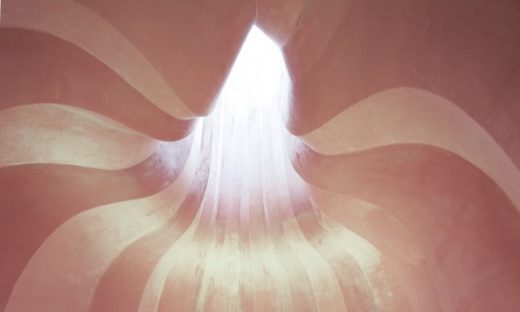
photographer : Zeng Hao, Fernie Lai
MS-II Restaurant in Beijing
Comments / photos for the Mobius Loop, Baidu Science and Technology Park Beijing Building page welcome
Mobius Loop, Baidu Science and Technology Park Beijing – page
Website: WSP Architects Beijing

