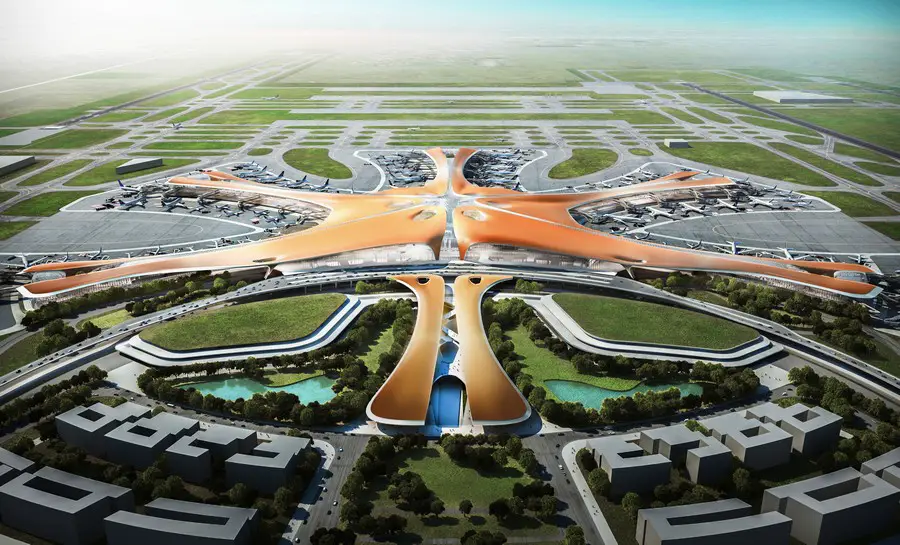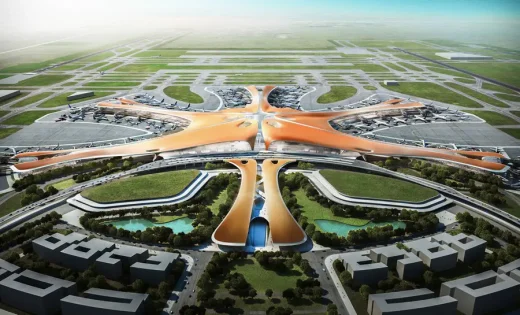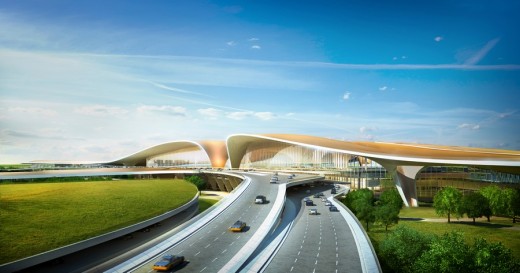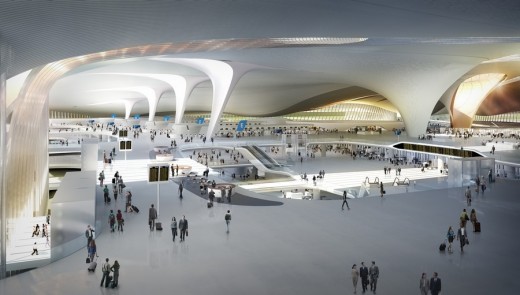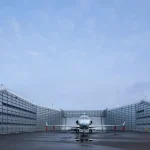Beijing New Airport Terminal Building Images, Daxing BNAH China Architect Design
Beijing New Airport Terminal
Building Development in China design by ADP Ingeniérie and Zaha Hadid Architects
Location: Daxing, Beijing, China
Design: ADPI and ZHA
ADPI and ZHA working together on Beijing New Airport Terminal Building – the world’s largest passenger terminal
5 Feb 2015
Beijing New Airport Terminal Building
ADP Ingeniérie (ADPI) and Zaha Hadid Architects (ZHA) have completed the concept design for the world’s largest airport passenger terminal – the Beijing New Airport Terminal Building – in Daxing, Beijing, under the leadership of the Beijing New Airport Headquarters (BNAH), based on the bid-winning planning scheme by ADPI.
Following the 2011 international competition bid, in October 2014 the Beijing New Airport Headquarters created a Joint Design Team bringing together ADPI and Zaha Hadid Architects with competition consortium group members Buro Happold, Mott Macdonald and EC Harris to collaborate on the optimised concept design for the Beijing New Airport Terminal Building.
With Beijing’s existing Capital Airport already exceeding its planned capacity, the new airport will serve the world’s fastest growing aviation sector and enable further connections between Beijing and cultural, economic and civic centres around the globe. Initially accommodating 45 million passengers per year, the new terminal will be adaptable and sustainable, operating in many different configurations dependent on varying aircraft and passenger traffic throughout each day. With an integrated multi-modal transport centre featuring direct links to local and national rail services including the Gaotie high speed rail, the new Daxing airport will be a key hub within Beijing’s growing transport network and a catalyst for the region’s economic development, including the city of Tianjin and Hebei Province.
The Joint Design Team scheme integrates principles originally developed during the competition phase by ADPI and the Zaha Hadid Consortium Group respectively, which included Pascall+Watson, Buro Happold, Mott Macdonald and EC Harris. ZHA’s projects include some of the world’s most popular, user-focused and adaptable civic architecture that prioritises the public realm and user experience. This expertise, together with ADPI’s history and knowledge of airport planning and development, will ensure the new terminal at Daxing to be the world’s most convenient, sustainable and future-proof airport.
Following the completion of the concept design stage, the project is now being led by the Local Design Institute team under the continued leadership of BNAH.
The Beijing New Airport terminal building will be extremely user-focussed, efficient, adaptable and sustainable for future growth to serve the world’s fastest growing aviation sector. The client, Beijing New Airport Headquarters, adopted the 6-pier radial concept developed by ADPI as it gives exceptional functionality and flexibility. This layout design gives the most compact possible building, considering the required capacity as one of the world’s busiest airports. The radial, centralised plan will provide an exceptional passenger experience with minimal walking distances and increased connectivity. This layout also greatly improves adaptability and sustainability by enabling the terminal to operate in many different configurations depending on the varying aircraft and passenger traffic throughout each day.
The design celebrates the connectivity and dynamism of air travel; expressed as a sequence of inspirational inter-connected public spaces. The flowing rooflines cover the large, column-free spaces and provide a sense of scale and orientation – welcoming the world to Beijing. All of the passenger pathways through the terminal converge within the central courtyard, creating a multi-layered civic space – a public square and meeting place for passengers from around the globe at the very heart of the terminal building. This radial layout greatly reduces passenger transfer distances between all departure gates – and also minimizes the passenger transfer distances between their ground transportation (rail and road) and aircraft.
Although large to accommodate the many passengers and aircraft, the terminal building maintains a relationship to the human scale and direction. These characteristics have evolved from traditional Chinese architecture where intricate compositions of connecting volumes define exterior and interior spaces that guide visitors as they progress through the architecture. In this airport terminal design, passengers are similarly guided seamlessly through the building via a sequence of public spaces that flow into each other, leading to the grand central courtyard – the primary gathering space for departing, arriving and transferring global passengers – ensuring every visitor has the most convenient and enjoyable user experience.
The overall symmetry of the airport terminal design, together with its flowing, interconnected forms create a fluid composition which evokes the harmony and balance evident in Chinese natural landscapes, while its colours and materials are an expression of visual language within traditional Chinese culture. The design of the new terminal reflects China’s rich cultural history and its remarkable future at the centre of a worldwide stage.
Beijing New Airport Terminal Building
Client: Beijing New Airport Headquarters (BNAH)
Joint Design Team (Optimised Concept Design Stage):
ADP Ingeniérie (ADPI) and Zaha Hadid Architects (ZHA)
with Buro Happold, Mott Macdonald and EC Harris
Zaha Hadid Architects (ZHA)
Design: Zaha Hadid and Patrik Schumacher
ZHA Project Directors: Cristiano Ceccato, Charles Walker
ZHA Project Architects: Paulo Flores, Lydia Kim
Project Coordination: Eugene Leung, Shao-Wei Huang
ZHA Project Team: Uli Blum, Antonio Monserrat, Alberto Moletto, Sophie Davison, Carolina Lopez-Blanco, Shaun Farrell, Junyi Wang, Ermis Chalvatzis, Rafael Contreras, Michael Grau, Fernando Poucell, Gerry Cruz, Filipa Gomez, Kyla Farrell, Natassa Lianou, Teoman Ayas, Peter Logan, Yun Zhang, Karoly Markos, Irene Guerra
Beijing Support Team: Satoshi Ohashi, Rita Lee, Yang Jingwen, Lillie Liu
Consortimum Team (Competition Stage):
ZHA (Lead), Pascall + Watson, Buro Happold, Mott Macdonald,
EC Harris. Consultants: McKinsey & Company, Dunnett Craven, Triagonal, Logplan, Sensing Places
Local Design Institute:
BIAD (Beijing Institute of Architecture & Design) and CACC (China Airport Construction Company)
Project Data:
Size: 700,000 m2 total floor area + 80,000 m2 ground transportation centre
Capacity: 45 million passengers per year in Phase One
Beijing New Airport Terminal Building images / information from ZHA
Beijing Airport architects : Foster + Partners
Location: Beijing Airport, Beijing, China
Architecture in Beijing
Foster + Partners airport : Stansted
CCTV Beijing Building

image from architect
Birds Nest Building
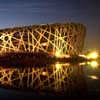
photo © Arup_Ben McMillan
Comments / photos for the Beijing New Airport Terminal Building Architecture page welcome
Website : Zaha Hadid Architects
Website : ADP Ingeniérie

