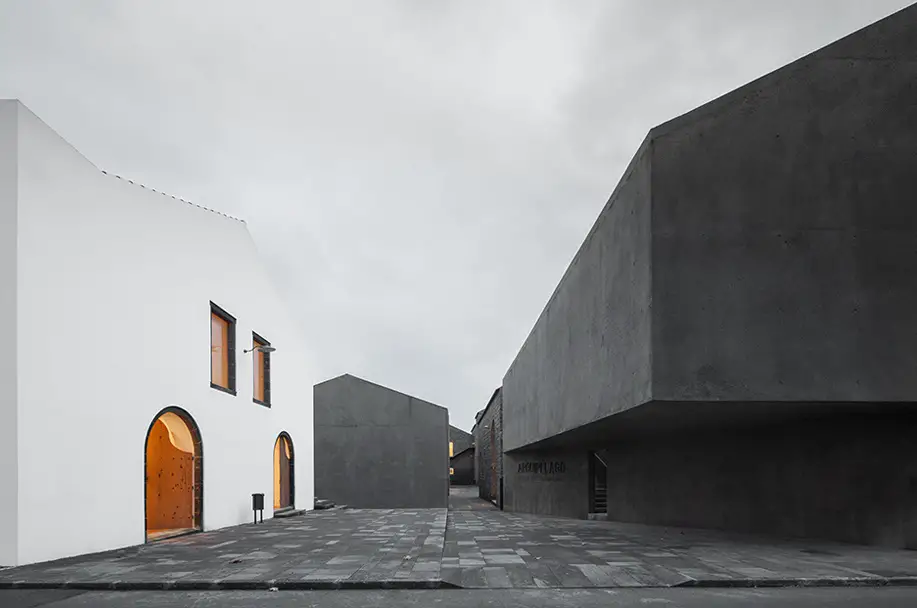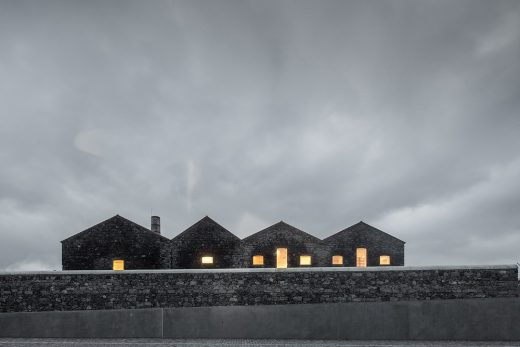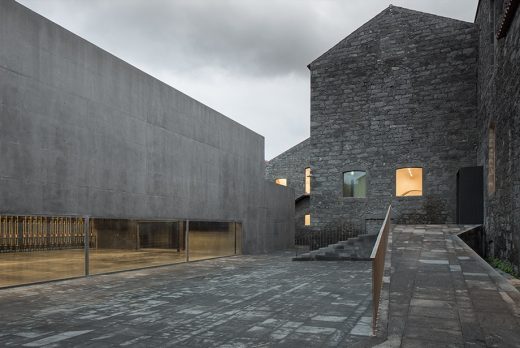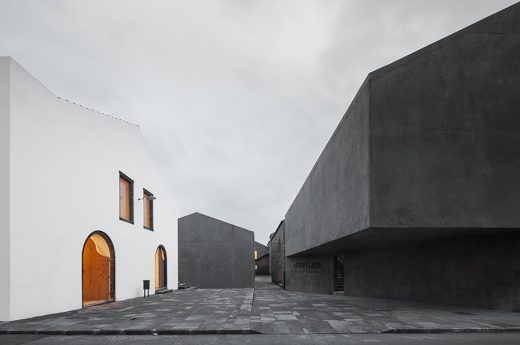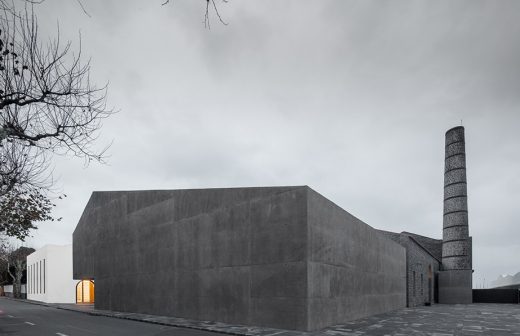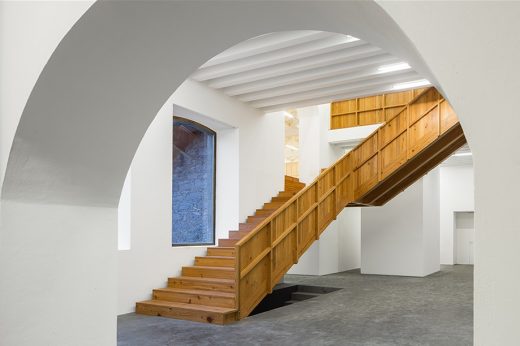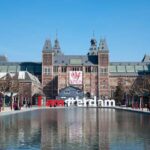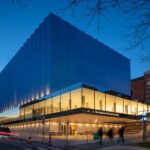Arquipelago Contemporary Arts Centre in Azores, Architecture award, Building images, Architect
Arquipelago Contemporary Arts Centre
New Azores building design by Menos é Mais, Arquitectos Associados with João Mendes Ribeiro Arquitecto
Arquipelago – Centro de Artes Contemporâneas – Governo dos Açores
Design: Menos é Mais, Arquitectos Associados with João Mendes Ribeiro Arquitecto
Photos: Jose Campos
28 Oct 2016
Arquipelago Contemporary Arts Centre Building in The Azores
Arquipelago Contemporary Arts Centre is located in The Azores, an archipelago of nine small islands in the middle of the Atlantic Ocean. Restoring the site of an 1890s sweet potato distillery, the building expertly combines restoration, reconstruction and new build, drawing on the history of the building and its distinctive black Basalt exterior to create a restrained, industrial character.
Constructed over the course of three years, the process revealed a complex of cloisters and cells in the basement of the old distillery, which have been transformed to display artwork – an ancient backdrop for very contemporary use. The building has become a beacon for progress both locally and internationally, and has made a substantial impact on the local community – showing respect for its past and ambition for the future.
The new arts centre is set within an existing Basalt walled enclosure and is conceived as a ‘city within a city’. The architect designed with a limited palette of materials to retain a robust industrial character for the centre and to highlight the relationship between existing and new buildings. Discrete and carved new buildings are place to form the street entrance and the primary access, via a courtyard.
The new buildings are built of in-situ concrete with Basalt aggregate and black pigment, cast on smooth shutters with a retardant, producing a textured finish. That stands in contrast and sympathy with the existing walls of dressed Basalt. The stone façades are a palimpsest of change. Opening in the existing buildings are formed by structural stone arches or lintels of dressed Basalt with a gently curved profile.
The new doors, windows and balustrades are all brass, which is gently weathering. The economy of means used in the project, was illustrated by the architect’s keenness for this not to be confused with bronze. The windows are frameless – less is more. Some buildings of the old distillery were beyond repair and the stone façades were dissembled and rebuilt. This is subtly declared by internal wall of dark grey concrete.
The plan is direct and logical, yet a rich set spaces are progressively unveiled as a visitor moves through the arts centre. The design works well on an urban scale, demonstrates skill in placement of programme, clarity in the servicing strategy and a carefully selected palette of materials. The design combines persistent and progress, tradition and change.
Arquipelago – Centro de Artes Contemporâneas – Governo dos Açores – Building Infromation
Architect: Menos É Mais, Arquitectos Associados
With João Mendes Ribeiro Arquitecto
Client: Direcção Regional De Cultura Dos
Açores (Drac)
Awards Won: Riba Award For International Excellence
Shortlist: Riba International Prize
Contractor: Somague Ediçor / Tecnovia Açores / Marques, Pedro Brito
Structural Engineers: Sopsec, Sa Hipólito Sousa
Electrical Installations: Raul Serafim & Associados, Lda Raul Serafim
Mechanical Installations: Get, Lda Raul Bessa
Conservation And Restoration Consulting: Cariátides Gabriella Casella
Acoustic Consulting: Sopsec, Sa Rui Calejo
Landscape Architects: Quaternaire Ana Barroco
Hydraulic Installations: Sopsec, Sa Diogo Leite
Security Measures And Fire Consulting: Raul Serafim & Associados, Lda Maria Da Luz Santiago
Programming Consulting: Quaternaire Elisa Babo
Stage Mechanics Consulting: João Aidos João Aidos
Cost: Confidential
Internal Area: 9736 Sqm
Date Of Occupation: 05/2015
Photographer: José Campos
RIBA International Prize 2016 Shortlist
The Royal Institute of British Architects (RIBA) International Prize 2016 winner will be announced on Thursday 24 November 2016.
The prize will be judged by a grand jury of experts chaired by world-renowned architect, Lord Richard Rogers of Riverside.
Restoring the site of an 1890s sweet potato distillery, Arquipelago Contemporary Arts Centre expertly combines restoration, reconstruction and new build, drawing on the history of the building and its distinctive black Basalt exterior to create a restrained, industrial character.
RIBA International Awards 2016 Shortlist
RIBA International Awards 2016 Longlist
Website: RIBA International Awards 2016
Arquipelago Contemporary Arts Centre Building images / information from Royal Institute of British Architects
Address:
Rua Adolfo Coutinho de Medeiros s/n
9600 – 516 Ribeira Grande
São Miguel – Açores
Contact: +351 296 470 130 / acacinfo(at)azores.gov.pt
Location: Rua Adolfo Coutinho de Medeiros s/n, 9600 – 516 Ribeira Grande, São Miguel – Açores
+++
Azores Architecture
Piscinas da Povoação
Design: Barbosa & Guimaraes

photo © João Ferrand
Piscinas da Povoação Azores Building
+++
RIBA Architecture Awards
International Architecture Awards 2016
++
Portuguese Architecture
Vidago Palace Spa, Porto
Design: Álvaro Siza Vieira
Olive Oil Factory Marmelo Mill, southern Portugal
Design: Ricardo Bak Gordon
Carlos Ramos Pavilion Porto, School of Architecture of Porto
Design: Álvaro Siza Vieira
Comments / photos for the Arquipelago Contemporary Arts Centre in The Azores design by Menos é Mais, Arquitectos Associados with João Mendes Ribeiro Arquitecto page welcome.

