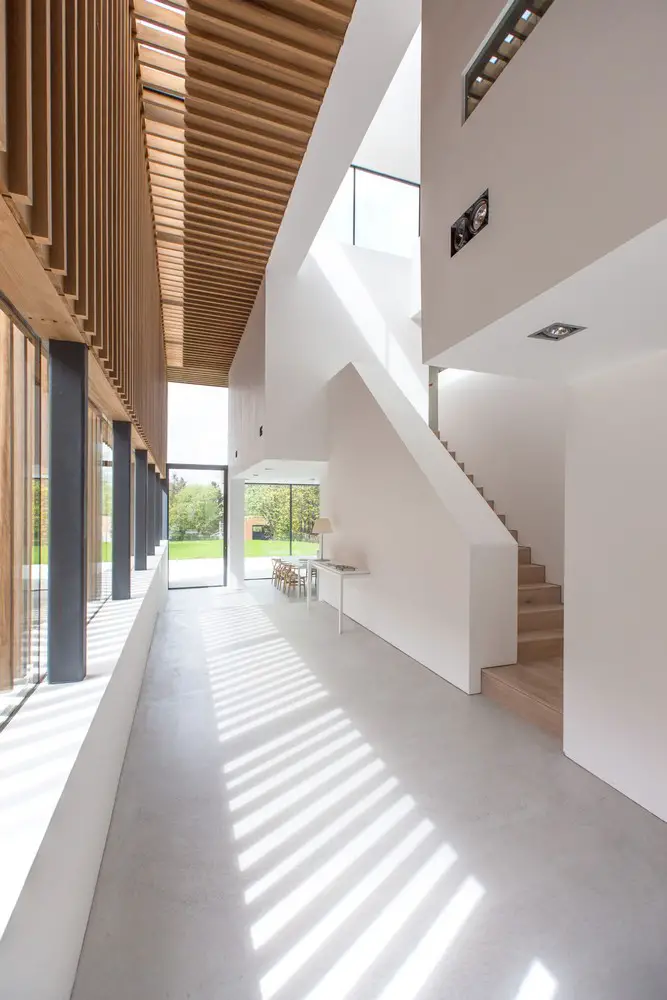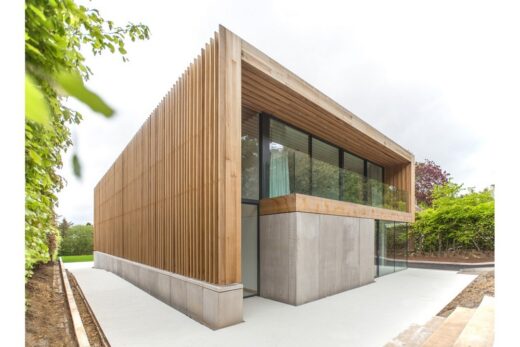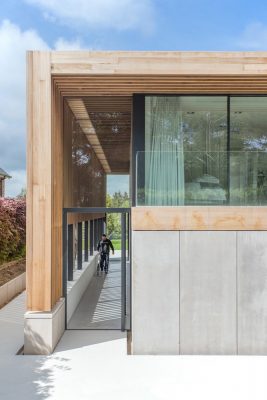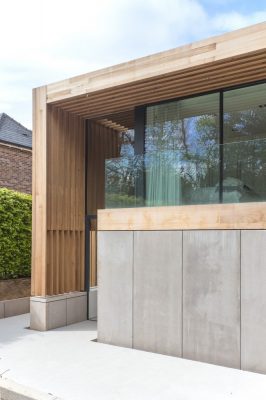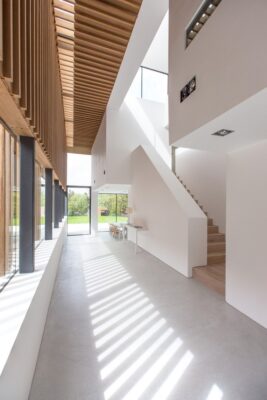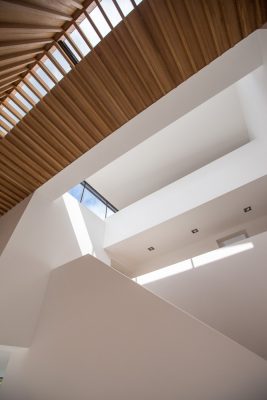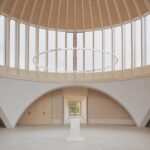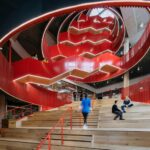RIBA Northeast Awards 2016, Winning buildings, UK architecture links, Best British property projects
RIBA Northeast Awards 2016
Royal Institute of British Architects – British Prize Winners: Buildings + Architects
27 Apr 2016
RIBA Northeast Awards Winners in 2016
Five Northeast buildings won RIBA Northeast Awards from the Royal Institute of British Architects at an awards ceremony held at As You Like It, (22 April 2016), in recognition of their architectural excellence. The event was hosted by Ian Wylie publisher and editor of The Northern Correspondent.
Edge Hill by Sutherland Hussey Harris:
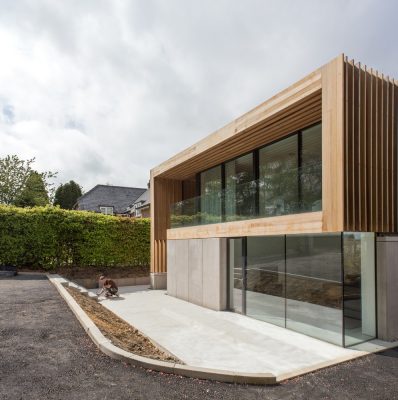
RIBA Northeast Awards in 2016 Winners
The winning buildings are:
– Ashington Community & Leisure Centre – Ryder Architecture
– Crook Hall Visitor Centre – Elliott Architects
– Edge Hill – Sutherland Hussey Harris
– Hebburn Central – FaulknerBrowns Architects
– The Paise – Newton Architects
Speaking today Grace Choi, RIBA Northeast awards Jury Chair, said ‘There have been such a broad spectrum of entries to this year’s RIBA Northeast awards 2016.
It was a delight for the judges to visit a variety of buildings, from significant regeneration projects, community/ leisure centres, serviced office spaces and luxury private houses to a delicate glass house and intimate cafe. There is no doubt that the region is producing exemplary architecture from both well-established practices and new emerging talent’
Further Special Awards were presented to:
Crook Hall Visitor Centre – RIBA Northeast Small Project Award 2016
The Paise – RIBA Northeast Sustainability Award 2016 (sponsored by SIKA)
Private Client (Edge Hill) – RIBA Northeast Client of the Year Award 2016
Liam Newton (The Paise) – RIBA Northeast Project Architect of the Year 2016 (Sponsored by Tarmac Ltd)
Edge Hill – RIBA Northeast Building of the Year 2016 (sponsored by Marley Eternit)
RIBA Northeast Award winners will also be considered for a highly-coveted RIBA National Award in recognition of their architectural excellence, which will be announced on Wednesday 6 July 2016. The shortlist for the RIBA Stirling Prize for the best building of the year will be drawn from the RIBA National Award-winning buildings later in the year.
RIBA Northeast Awards 2016 Background
RIBA Northeast 2016 Award-winners are:
Ashington community & Leisure Centre – Ryder Architecture
Crook Hall Visitor Centre – Elliott Architects
Edge Hill – Sutherland Hussey Harris
Hebburn Central – FaulknerBrowns Architects
The Paise – Newton Architects
RIBA Awards have been running continuously since 1966 and are judged and presented locally. No matter the shape, size, budget or location, RIBA award-winning schemes set the standard for great architecture all across the country. RIBA awards are for buildings in the UK by RIBA Chartered Architects and RIBA International Fellows.
Edge Hill by Sutherland Hussey Harris
The proposal aims to enhance the natural landscape and aesthetic of Darras Hall by using a timber screen, not only as a privacy device, but also borrowing the natural rhythm and material of the surrounding woodland. The form is simple; a rectilinear body of reconstituted stone with a pitched roof of copper that sits above it. The main body of the structure then appears to be draped with the high quality hardwood screen.
RIBA Northeast Project of the Year Award 2016
RIBA Regional Award 2016
RIBA Northeast Client of the Year Award 2016
Peaking over the gates along an avenue in the Darras Hall leafy estate is a glimpse of an elegant and bold new private family home.
The building footprint is pulled back from the street edge, sitting as a separate entity, respecting the estate’s bylaws. With a rectilinear concrete base, a timber slatted screen wraps around as a lid, unifying the form as a single volume. This creates the most uplifting triple height space below along the entire length of the house, which is brought to life with light, shadows and beautiful materials.
Looking into the void is an animated backdrop of rooms. On the ground floor the entrance lobby first leads to a snug. On moving through the generous hallway the space opens out to breathtaking views of the garden and beyond, framed by large expanses of glazing. To the upper levels a complex series of bedrooms, bathrooms, terraces and an office are combined. The spaces are carefully located to allow the volume of the external skin to be legible. The result is an uncluttered, spacious and serene home.
This is a daring design for the area where the land is managed and protected by the Darras Hall Committee. The architect has managed to combine the ambitions of the client with the strict objectives of the committee as well as the local planning authority.
The jury was particularly impressed with the vision, determination and hands on approach of the client. Having worked with the contractor previously, the client meticulously worked through details himself with precision and care, resolving difficult junctions, even testing the weathering of the timbers. Nothing has been left to chance, with side tables, beds and furniture being made bespoke.
This house combines the skills and craftsmanship of the architect, with a highly driven client and outstanding contractor who will no doubt now be in demand.
Architect: Sutherland Hussey Harris
Type: Residential
Built: 2015
Location: Newcastle upon Tyne, United Kingdom
Contractor: David Sparham Ltd
Structural Engineers: Patrick Parsons
Internal Area: 360,00 Sqm
Photographer: Sutherland Hussey Harris Architects
Website: Edge Hill by Sutherland Hussey Harris
Website: Edge Hill Newcastle upon Tyne
Edinburgh Sculpture Workshop Creative Laboratories Building
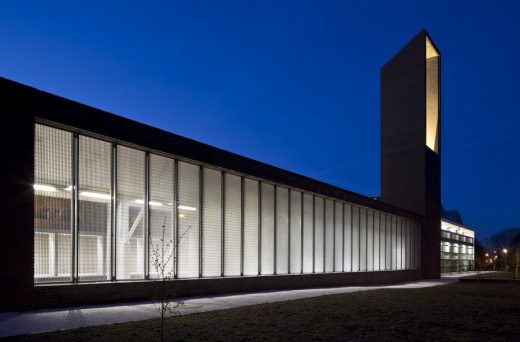
photograph © Keith Hunter
Edinburgh Sculpture Workshop – featured on the Edinburgh Architecture website
West Burn Lane, St Andrews by Sutherland Hussey Harris wins architecture prize
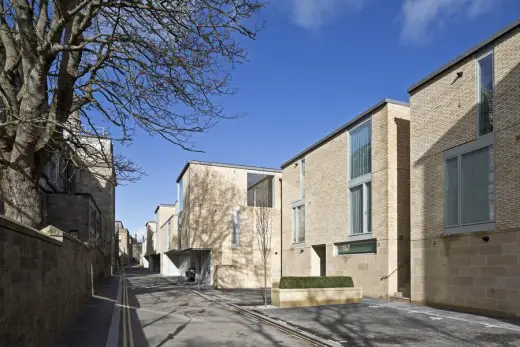
photo © Keith Hunter
West Burn Lane
Location: Newcastle upon Tyne, UK
RIBA Awards Past Winners
RIBA Awards Winning Buildings + Architects
RIBA Awards 2016
RIBA Awards 2013
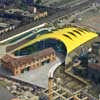
photograph © Studio cento29
RIBA Awards 2012
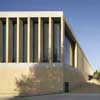
photograph © Hufton+Crow
RIBA Awards 2011
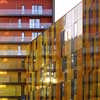
photograph © Tim Soar
RIBA Special Awards Shortlist – Client of the Year award + Stephen Lawrence Prize
RIBA International Awards : Winners
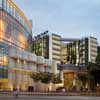
photo : Patrick Bingham-Hall
RIBA Awards – Previous Winners
RIBA Award Winner 2009 – Scottish winners
RIBA Awards 2008 – winners online
RIBA Awards Scotland 2008
RIBA Awards – Past Overall National Winner in Northeast England
RIBA Award 1988 : St Oswald’s Hospice, Newcastle
RIAS Award for Architecture – Best Building in Scotland
Comments / photos for the
RIBA Northeast Awards 2016 page welcomeRIBA Northeast Awards 2016 – page
Website: RIBA Northeast Awards winners news

