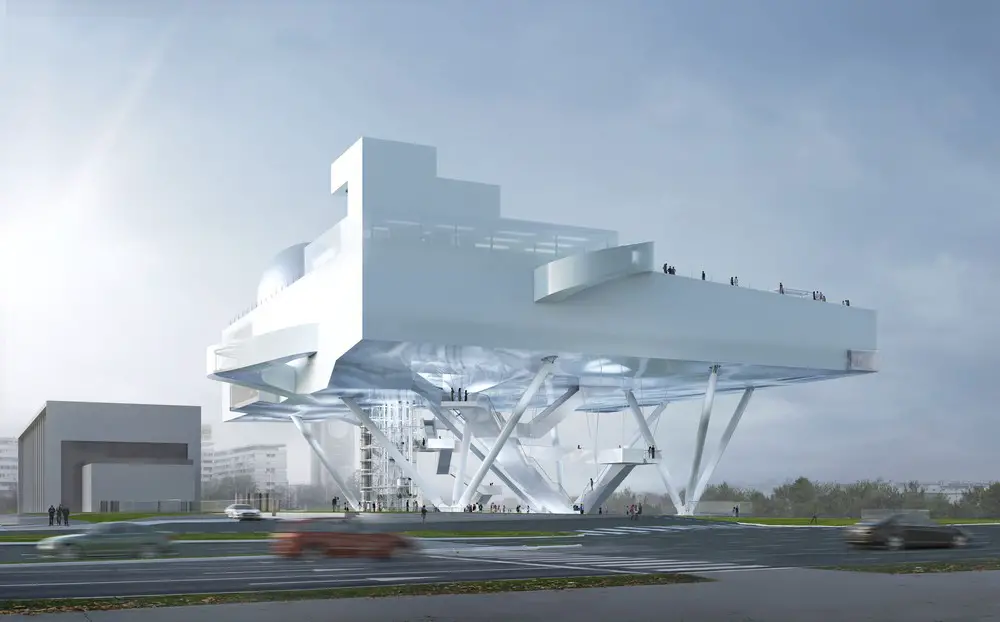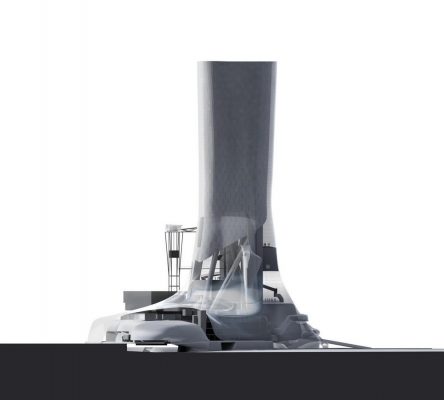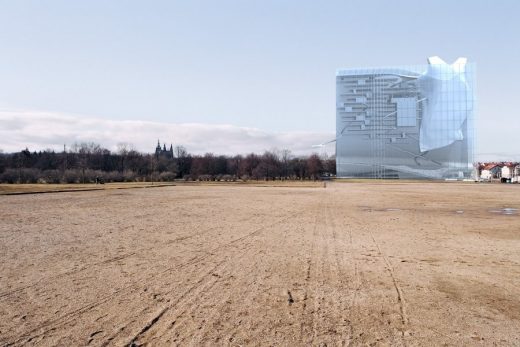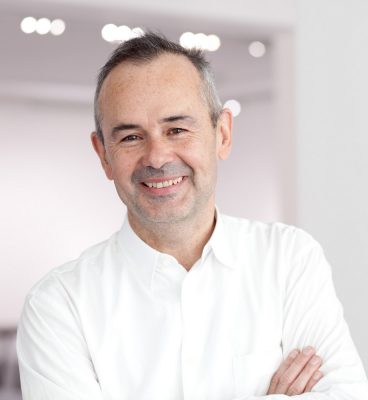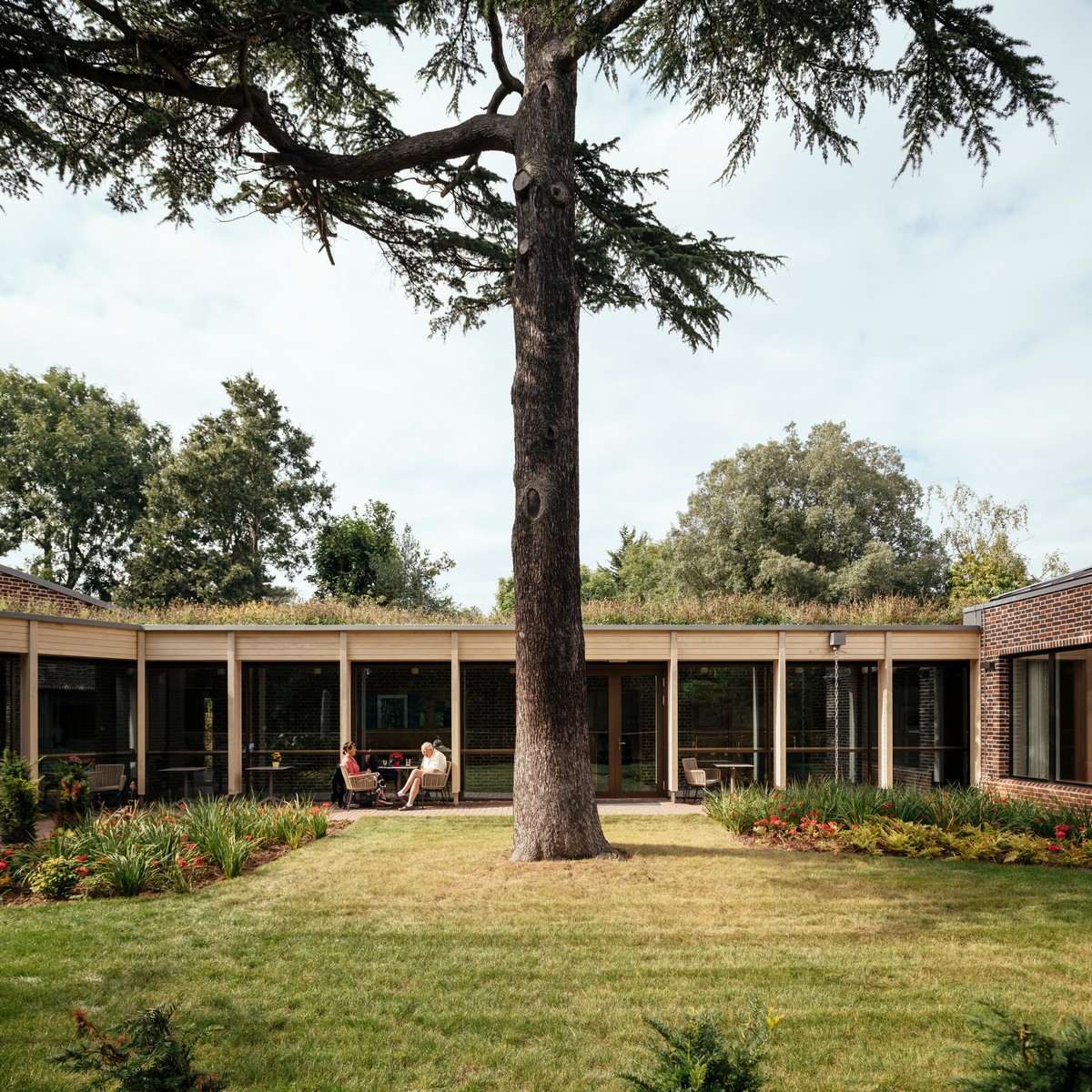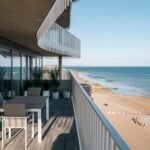Wolfgang Tschapeller European Prize for Architecture Winner 2020, Austrian Architect, Prize News
European Prize for Architecture 2020 Winner
12 Oct 2020
European Prize for Architecture 2020 News
Wolfgang Tschapeller – Laureate of The European Prize for Architecture 2020
Austrian Architect And Architectural Philosopher And Theorist Wolfgang Tschapeller Wins The 2020 European Prize For Architecture
One of Europe’s Leading Architectural Practitioners Who Has Pushed the Boundaries of Design and Theory is Commended for his Decade of Achievements with Europe’s Highest Distinction for Architecture.
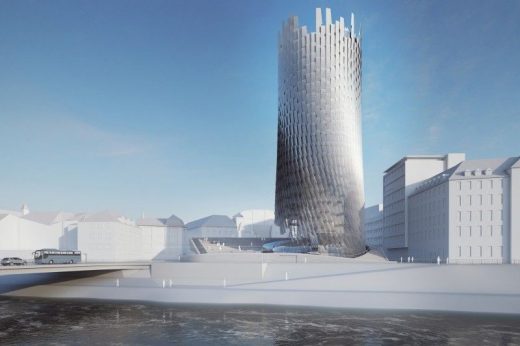
Andreas Hofer Platz, Graz, Austria, 2013
Wolfgang Tschapeller has been selected as this year’s 2020 European Prize for Architecture Laureate, announced Christian Narkiewicz-Laine, architecture critic and President/CEO of The Chicago Athenaeum: Museum of Architecture and Design, which co-sponsors the award that has become to be known internationally as Europe’s highest honor.
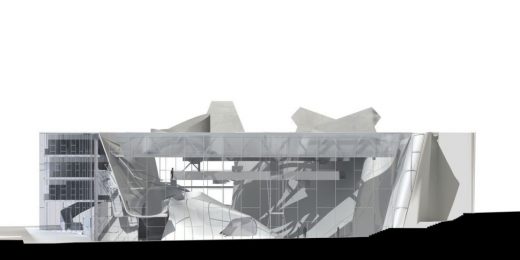
Bauhaus Europa, Aachen, Germany
“Wolfgang Tschapeller’s works are stunning, dense, multifarious, complex, and remarkable achievements of the highest complexity,” states Narkiewicz-Laine, “that complement the longstanding history of the craft and mastery of the architectural form and purpose; balancing strength and delicacy and upholding the reverence for pursuing the intellectual qualities inherent in design that has made architecture, as the ancient Greeks believed, the first and highest art form.”
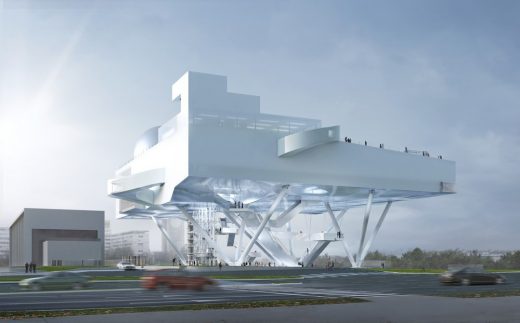
Block 39 Masterplan, Belgrade, 2012 by WolfgangTschapeller ZT GmbH
“This is a rare practitioner of the utmost intellect and vision; and although he has regretfully to date built so very little, his works are much grander designs and ideals and much larger visions of what the most pure and virtuous architectural idea can truly achieve.”
“He designs with exemplary, uncompromising radicalism, turning with daring virtuosity even the most insignificant project, from a house to an urban plaza, into a startling and elaborate Utopian vision. He never compromises in his intellectual approach for unflawed perfection.”
“The words ‘brilliant’ and ‘provocative’ are understatements in describing this architect’s work.”
“Tschapeller is a ‘thinking architect’ alongside Piero della Francesca, Leonardo da Vinci, Albrecht Dürer, Wenzel Jamnitzer, Abraham Bosse, Girard Desargues, and Père Nicon.”
“He is the ultimate architect-philosopher.”
“Not since Louis Sullivan, the father and inventor of modern architecture, has there been an architect in our time of such amazing inventiveness and fresh new thinking about the definitions and purposes of building,” Narkiewicz-Laine continues.
“At the core of his practice is a real belief that architecture matters. It is a cultural spatial phenomenon that the architect has the sole power to invent.”
“His avant-garde approach is fluid, concise, and brilliantly astonishing, adjusting to the needs and influences of each environment that he crafts and through a concept of interrelated time and architectonic space.”
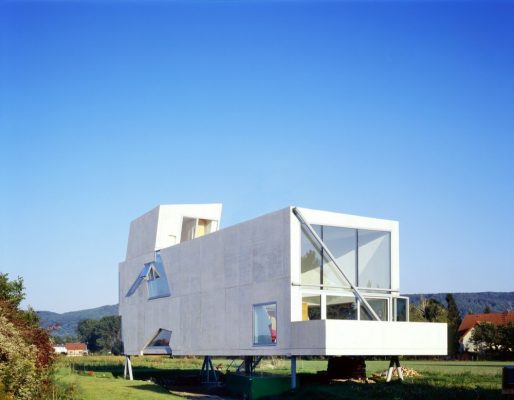
Single Family House St Joseph, Niederösterreich, Austria, 2007 by Wolfgang Tschapeller. Photographs by Lukas Schaller and Roland Krauss
“Tschapeller has a one-of-a-kind architectural genius and intellectual voice that is starting to resonate inside Europe and across the globe.”
Organized by The Chicago Athenaeum, together with The European Centre for Architecture Art Design and Urban Studies, The European Prize for Architecture is given annually to any living architect whose built work exemplifies the highest ideals of European civilization and embodies vision, commitment, and a profound respect for humanity and for the social and physical environment.
The European Prize for Architecture is not a “lifetime of achievement award,” but rather serves as an impetus to support new ideas, to encourage and foster more challenge-making and forward-thinking about buildings and the environment, and to prompt the pushing of the envelope to obtain an even greater, more profound result.
The Prize also honors the commitment and achievements of the best European architects.
Previous Laureates include: Bjarke Ingels (Denmark); Graft Architects (Germany); TYIN Architects (Norway; Marco Casagrande (Finland); Alessandro Mendini (Italy); Santiago Calatrava (Spain/Switzerland); LAVA Laboratory for Visionary Architecture (Germany); Manuelle Gautrand (France); and Sergei Tchoban (Russia/ Germany).

Wolfgang Tschapeller Cornell University
Last year, the Prize was bestowed upon Henning Larsen Architects (Denmark).
Wolfgang Tschapeller was born in Dölsach, Austria in 1956 and initially trained as a carpenter. He studied architecture at the University of Applied Arts in Vienna and at Cornell University in Ithaca, New York, USA and received a Master of Architecture degree in 1987.
He has taught as a visiting professor at Cornell University, the University of Art and Design in Linz, Austria, and the State University of New York in Buffalo, New York where, in 2004/2005, he was named a McHale Fellow.
Since 2005, he has been a professor of architecture at the Academy of Fine Arts in Vienna.
He has also served as the Head of the Institute of Art and Architecture in Vienna since 2012.
In 2014, he was Research Fellow at the University of New South Wales, Australia and in 2015 Visiting professor at Cornell University.
In 2019, Wolfgang Tschapeller was re-elected as Head of the Institute of Art and Architecture at the Academy of Fine Arts in Vienna.
His firm Wolfgang Tschapeller ZT GmbH., based in Vienna, was opened in 2007. In 2012, he created a branch office in Belgrade.
As a researcher, he has published numerous books and catalogues.
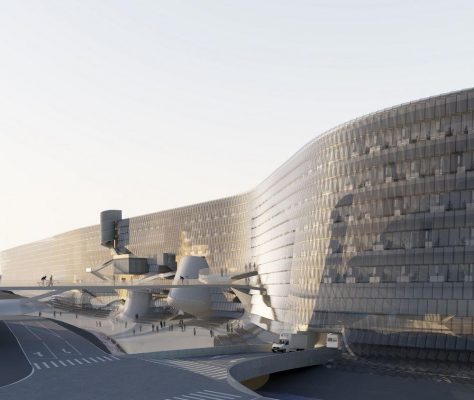
Med Campus, Graz, 2010 Wolfgang Tschapeller ZT GmbH with Enst Mayer + SGLW Architekten
In 2012, he collaborated with Simon Oberhammer, Christina Jauernik, Bork Franz Kropatschek, and Mark Balzar to produce the Austrian Pavilion for the Venice Biennale. The work, entitled “Hands have no tears to flow. Reports from / without Architecture” invites visitors to comprehend architecture as a social and cultural phenomenon and to experience it from different perspectives and views.
The exhibit grounds itself in a liminal space between architecture, sciencem, and art. It combines scientific achievements, associated with the human body, with an architectural design of the future.
The exhibit places Architecture as a motor and mirror of society with the human body as the central figure.
In 2020, his firm name changed to Wolfgang Tschapeller Architect.
From the start in the 1990s, Tschapeller leaped into the cerebral phenomenon of architectural design with such projects as Musiktheater Linz (1998 and 2006) and the Krematorium also in Linz (1999).
Both buildings seem void of any real structure, but rather float magically and majestically as pure abstract and austere geometric constructivist form, infused simultaneously by the architect’s attempt to reflect on his theories and ideas concerning modern industrial society and urban space.
“The buildings are part literature, part futurism, where the distinction between the two is totally blurred,” writes Narkiewicz-Laine.
“And like the Russian Constructivists, Tschapeller rejects decorative stylization in favor of the industrial assemblage of materials and components of the buildings, which is a common phenomenon in all that this architect envisions.”
In his competition entry for the National Library of the Czech Republic (Prague, 2006), developed with Jasper Bork, the building is a play on geometry as it floats on its all-dominating empty surface of Letenská Plán. The surface of the site is slit opened and turned up on three sides. This creates two fields of reference: one horizontal and recessed into the ground, and the other rotated out of the ground and shelf-like.
“Most of Tschapeller’s buildings seem to float, defying gravity or simply as part of some elusive dream-state,” continues Narkiewicz-Laine.
“Like Giovanni Piranesi’s ‘Tomb of the Metelli on the Appian Way’.”
“This is an architect that dreams and dreams big.”
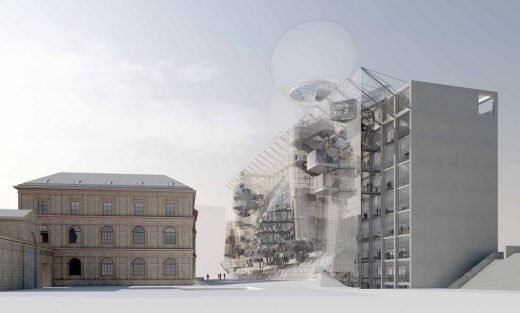
University of Applied Arts Extension Proposal, Vienna, 2012 by WolfgangTschapeller ZT GmbH
For his competition entry for the Bauhaus Europa Competition in Aachen, Germany (2006), which won First Place, Tschapeller demonstrates the sort of space contemporary architecture can command as it reflects on the cultural development and history of Europe.
The project, positioned on a plot in the center of the City of Aachen, adjoining the space between the Palatine Chapel and the City Hall, called for the design to contain permanent and temporary exhibition spaces as well as educational, informational, and research facilities amounting to around 3,900 m2. A forum with a large council hall for conferences and sessions of the municipal council was added to cover approx. 400 m2.
The building, however, is neither museum nor monument, nor solely a presentation space. The design he created intends to negotiate, debate, and perceive Europe’s past, present, and future; a building design based on the premise of reflecting the plan and the program in its spaces.
“Tschapeller ‘s architectural expression is created from images in his creative mind, rather than directly from the reality of the world as to how we see it—and from multiple levels of a reality as he envisions it.”
His design for the European Cultural Center in Aachen reanimates the connecting lines of the historical order of the urban space–-from Roman to Carolingian to post-industrial–like a giant map, folded and accessible, as an infinite document spread over the entire site with the record of European history.
The project refers back to the memory of the connecting passage. It detaches a fragment of the historical connecting passage and rotates it over the site. The result is a slowly rotating movement that steadily scans the site; a sort of mobile that confronts the visitor with constantly changing positions.
In his design for the Single Family House St Joseph, Niederösterreich, Austria (2007), the architect creates an asymmetrical concrete, moveable residence set on four amusingly disproportionate supports—one, one-legged element, two, two-legged elements, and one, three-legged element.
Its lopsided minimalism, like a spacecraft, the house becomes a stylized expression of itself. Faceted walls, combined with windows of an unconventional shape, form the unusual, futuristic geometry of the rooms.
The unusual end product—a house—does not care about being like a village neighbor, but only with its scale makes a “friendly gesture” in their direction.
“These early projects are bold, courageous undertakings: if none of them seem like they make any sense or seem to resemble any kind of simple, pragmatic solution to the architectural problem, then this architect has achieved what he has aspired to accomplish,” states Narkiewicz-Laine.
“Tschapeller is a romantic purist. He has totally freed himself of any of the mundane, any of the practical commercial pursuits of his practice, and instead, has engaged in uncorrupted intellectual dialogue with his projects; surrendering himself to nothing less than pure invention.”
“Practical is meaningless for this architect. He has no interest in anything ‘practical’.”
“In this reckless, COVID-ridden, and humdrum second decade of the 21st-Century, thank God, there are still visionaries.”
In the two-stage competition for the Med Campus, Graz (2009-2010), Tschapeller teamed up with structural engineer Ernst Mayer and SGLW Architekten to design a building situated on a site at a critical juncture between the city and the beginning (and at the same time disappearing) landscape.
Volumes, spaces, and paths are sculpted out of the legible remains of the landscape.
Two robust groups of elements are set in a fragmented building landscape: Towers raised from the area of the embankment.
A high, curved space spans 325 meters long and 30 meters high, bounded by two flanks of the same height. The design seeks to perpetuate the fragile, tapering space of the valley in the buildings.
From 2010-2020, more unique, controversial buildings followed that embody some of his most quintessential ideas.
In 2012, Tschapeller won the First Prize in an international competition that sought to overhaul the campus of the Angewandte—a group of buildings designed by several previous Austrian architects (Heinrich von Ferstel, Schwanzer-Wörle, and Noever-Müller) that house the University of Applied Arts, as well as the Museum for Applied Arts in Vienna, Austria.
For this project, Tschapeller proposed “six points” to reconstruct the building, including demolition; dislocating, erasing and restoring; the removal of staircases and elevator cores to expose a “pure structure;” reconnecting a common base; adding a new transparent façade; and the creation of temporary new structures on the roof.
The result is an ethereal-looking building attached to a new informal marketplace the architect designed for cross-disciplinary projects. In a gesture to futurism, the architect positioned two pneumatic balloons on the building to indicate and signal special occasions and events in the city.
That same year, Tschapeller won another competition for a new Block 39 Masterplan for the City of Belgrade, Serbia (2012).
The main goal of Belgrade’s new Centre for Promotion of Science was to facilitate scientific education, continuous training, as well as social and economic growth, both with direct action and in partnership with other institutions–primarily the Ministry of Science and Technological Development and the Ministry of Education.
For this project, the architect opted for an elevated city detached from the ground—a floating city with buildings on piloti leaving the entire ground free and unobscured.
His “floating city” concept also emerged in the project Via Flaminia Rome (2015), where the elevated buildings are understood as a “scientific sky.”
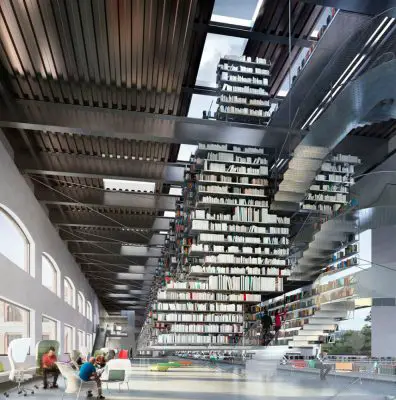
Wolfgang Tschapeller Cornell University
In this project, the architect draws on inspiration from Cedric Price, Superstudio, Giorgio de Chirico, and minimalist Carl Andre. Instead of “occupying” the public space, the building, in the end, “protects” public space. The project becomes a “shelter” for public space.
In his proposal, the elevated volumes house the entire program of the City of Science.
According to the architect, “The technical sky drops, rains and suspends exhibitions, climates, atmospheres, fog, humidity, shadow, artificial light, an artificial sun, an artificial moon, physical experiments, mist, rainbows, and finally, the great spectacle.”
“Poetry or architecture or both poetry as architecture?” Narkiewicz-Laine asks.
For Science Island Kaunas, Kaunas, Lithuania (2016), the architect designed a new National Science and Innovation Center to hover between an island and the city, creating an unexpected outdoor space to be experienced from the island´s waterside, as well as from the city´s embankment.
Given a size GIA of 9000 m2, the building´s footprint is absolutely minimal on Nemunas Island.
The project consists of two columns, an elevator, an escalator, and a stair, all together less than 50m2.
The building´s entry point is sheltered by the floating building. It docks onto a network of converging pathways bringing visitors from the city and the island into its interior.
The building is composed of two major references.
The first is the history of visionary flying and floating buildings, started by Georgy Krutikov, Lina Bo Bardi, Constant, or Cedric Price.
The second refers to “Piliakalnis,” the castle mounts, a historical and local means of forming the terrain on which to position important buildings such as castles.
As a result, Science Center floats over the City of Kaunas and the Nemunas River like a majestic white spaceship with its heavy, sculpted roof containing a stunning totally, minimalist abstract interior.
“Super white is what this architect proposes,” continues Narkiewicz-Laine.
Wolfgang Tschapeller Cornell University
Nationalbibliothek Prag, 2006
“The white of a lily, the white of the passing clouds, the pure white of the untainted, unblemished ultra pure aesthetic.”
“It is said that Tschapellar, in fact, is so strict in exploring pure form and pure process that he almost never renders physical models or 3D renderings in anything else other than pure white.”
“Tschapellar appears happier in an ice age world where his Utopian dreams are pure as virgin mountain snow.”
In 2013-2015, Tschapeller won Third Prize Place for the Competition for the Andreas Hofer Platz in Graz, Austria; and as the name implies, the project is for a new, large-scale urban area of the 21st-Century.
Contrary to the main square and other squares, this project does not address the historical fabric of the city, but at the edge of that fabric. It constitutes an exception, a deep niche, gap or terrace in the massive wall of riverside construction, open to the large river basin of the Mur River.
The centerpiece of the project is a cylindrical tower that is notched at the bottom and set onto a sloping square. The tower twists vertically and evaporates at the top.
One of Tschapeller’s most recent projects is the newly renovated library at Cornell University, where the architect added suspended shelving for over 100,000 books at the university’s new Mui Ho Fine Arts Library.
The architect removed a floor from the building to create room for a massive shelving structure that now stands within the building’s open-plan reading room.
The floors of the lifted structure are made from grated steel, with walkways connecting the aisles of books and also connecting the library to seminar rooms and offices. The shelving units do not have walls to create “transparency” within the structure.
The entire volume of more than 125,000 books is constructed as one floating volume hanging from the roof beams, not to ground and not to floor, but four feet 10 inches above the floor, leaving a free space, a void.
Free of walls, the transparency across and between levels provides visitors multiple overlapping views across interior spaces and outward to the natural surroundings.
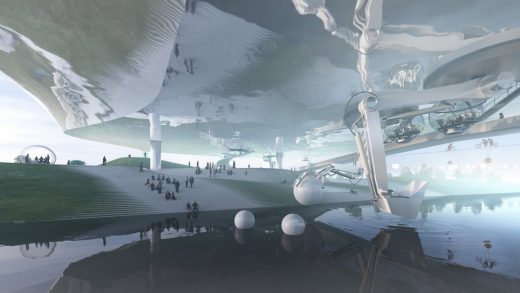
Science Island Kaunas, Kaunas, Lithuania, 2016
“The resulting vertigo would make even Piranesi’s head spin,” explains Narkiewicz-Laine.
“These are not esoteric exercises,” states Narkiewicz-Laine.
“This is the work and accomplishments of an extremely skilled mind and an erudite professional that only depth, polish, and breath of education can confer. “
“Genius, if you will. Eccentric genius.”
“We imagine this avant-garde bad boy architect, aka an enfant-terrible, tortured by this work, much like a tormented Dostoevsky, working secretly in some hidden, secure bunker at Langley’s CIA headquarters or some top-secret underground laboratory enclave at Microsoft—anticipating his next architectural bombshell.”
“While the majority of works by Tschapeller sadly have been unrealized paper projects, it would be interesting to see if his highly-conceptualized works were regulated to the dust bin archives of great Western Architecture, next to those by Ledoux and Boullée or if, in fact, one day, they will be fully built and realized, demonstrating the prophetic possibilities of real architectural thinking.”
“For now, we will have to wait and see,” Narkiewicz-Laine concludes.
The formal ceremony and gala dinner for what has come to be known throughout the world as Europe’s highest honor for architecture, usually taking place at the foot of the Acropolis in Athens, Greece—the birthplace of Western Architecture—has been postponed for 2020 because of the Corona Virus epidemic, but has been rescheduled for fall of 2021.
The European Centre for Architecture Art Design and Urban Studies, 28 Butlers Court, Sir John Rogersons Quay, Dublin, 2 Ireland
Location: Dublin, Ireland
The European Prize for Architecture
The European Prize for Architecture Winners
2019 Laureate of The European Prize for Architecture
Henning Larsen Architect
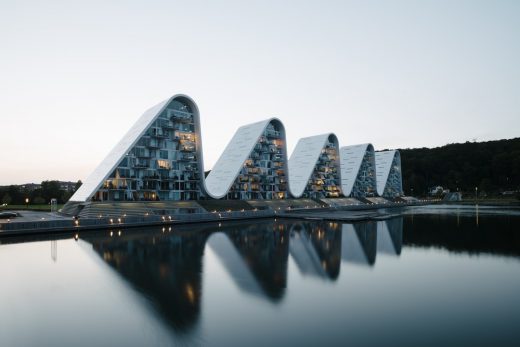
photography: Jacob Due
European Prize for Architecture 2019
2017 Laureate of The European Prize for Architecture
Manuelle Gautrand
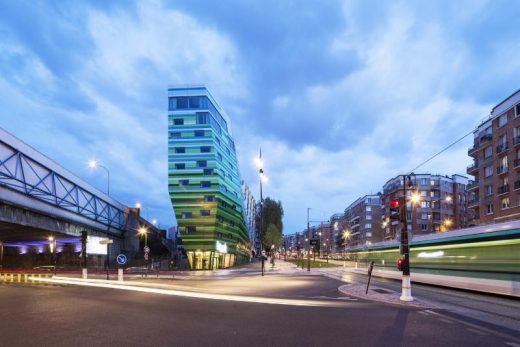
image courtesy of architects
European Prize for Architecture 2017
European Prize for Architecture
European Prize Architecture 2012
Website: European Prize for Architecture Nominations
European Architecture Awards
Europe 40 Under 40 Award
Europe 40 Under 40
Europa Nostra Award – winner news
European Copper Architecture Awards
European Architecture Competition : 2nd European Prize for Urban Public Space met in Barcelona
Architecture Awards
Comments / photos for the European Prize for Architecture 2020 Winner Wolfgang Tschapeller page welcome

