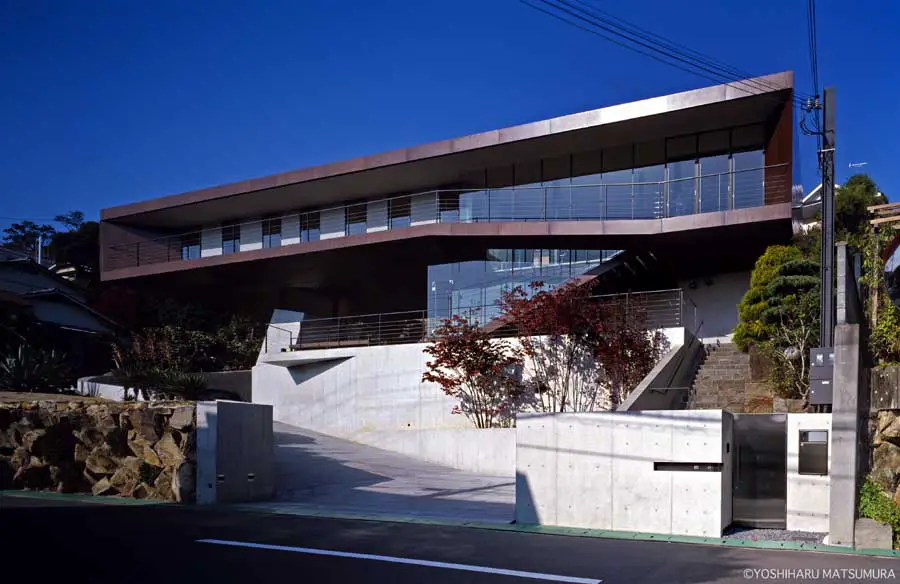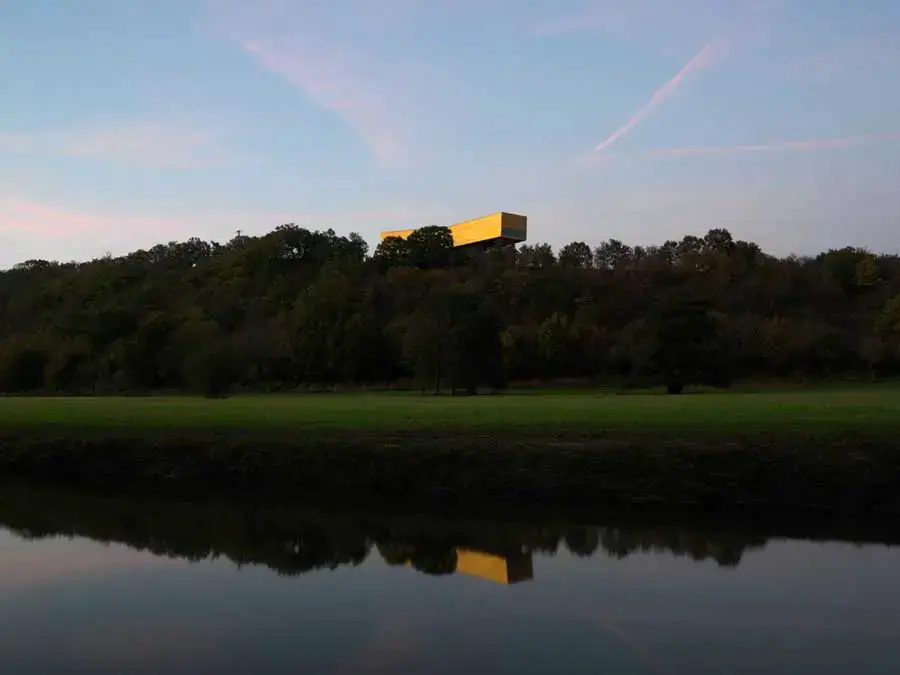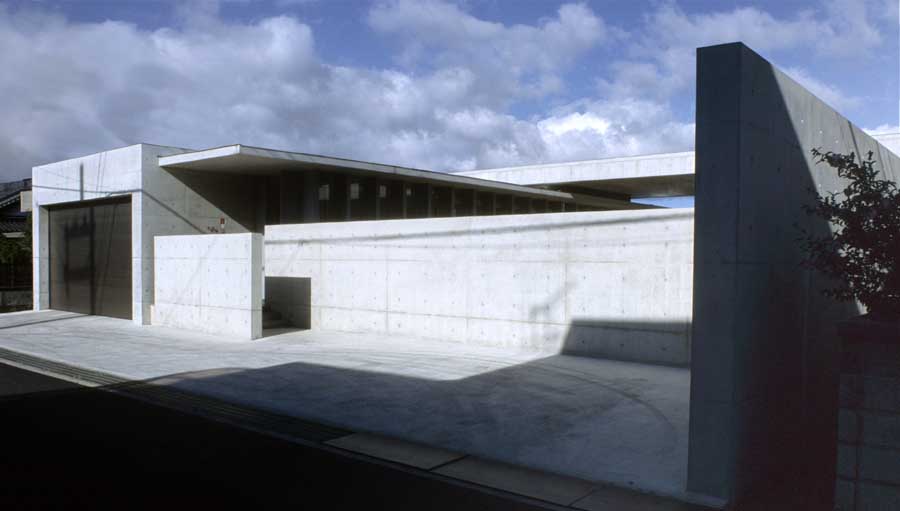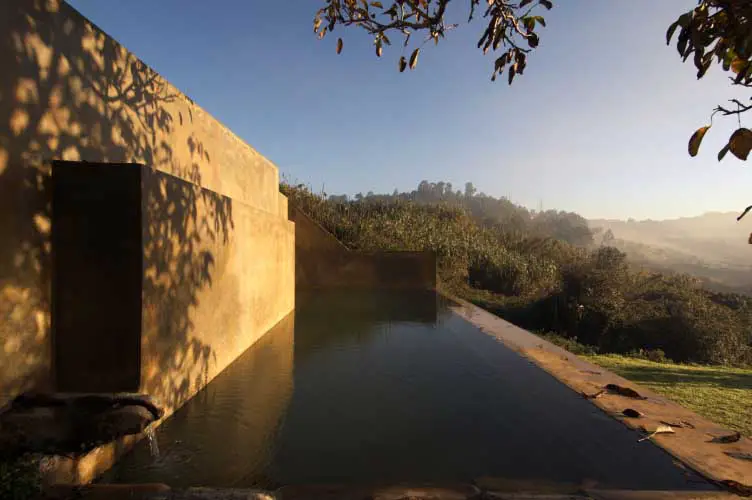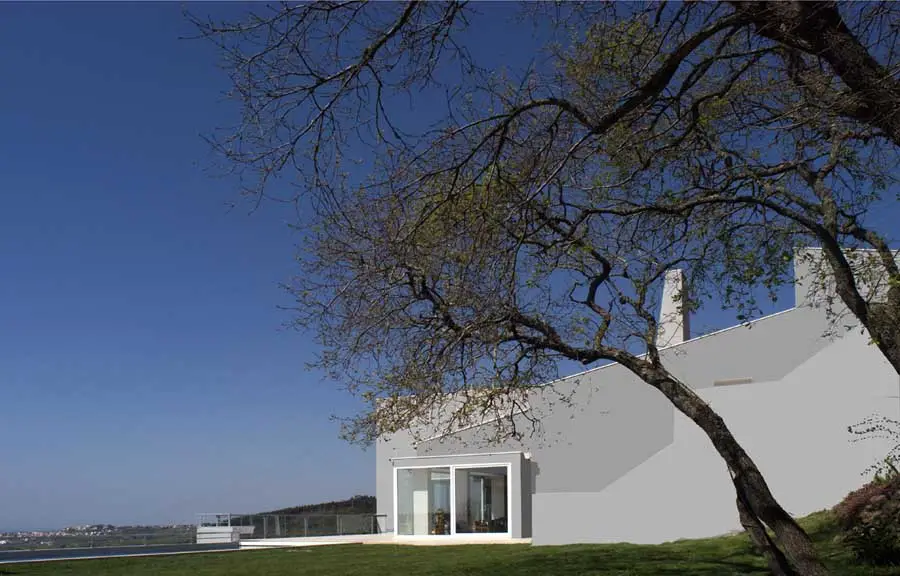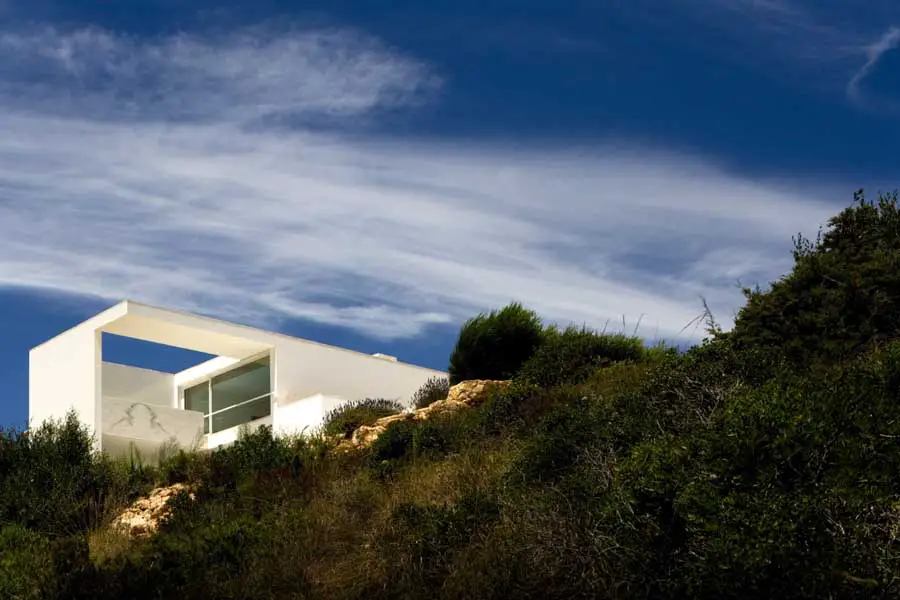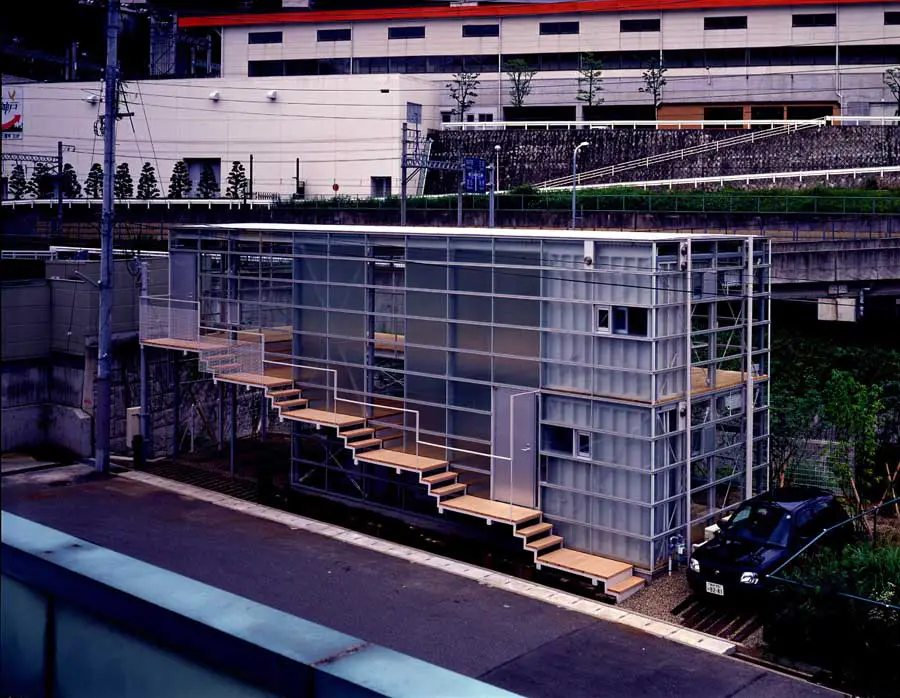Strata House, Kobe-city Home, Japan
The Strata House is a townhouse style rental property located approximately 200meters on a hill from the Akashi Straits Bridge. The landowner, who loves living near the ocean, requested a design with “a view of the sea”.

