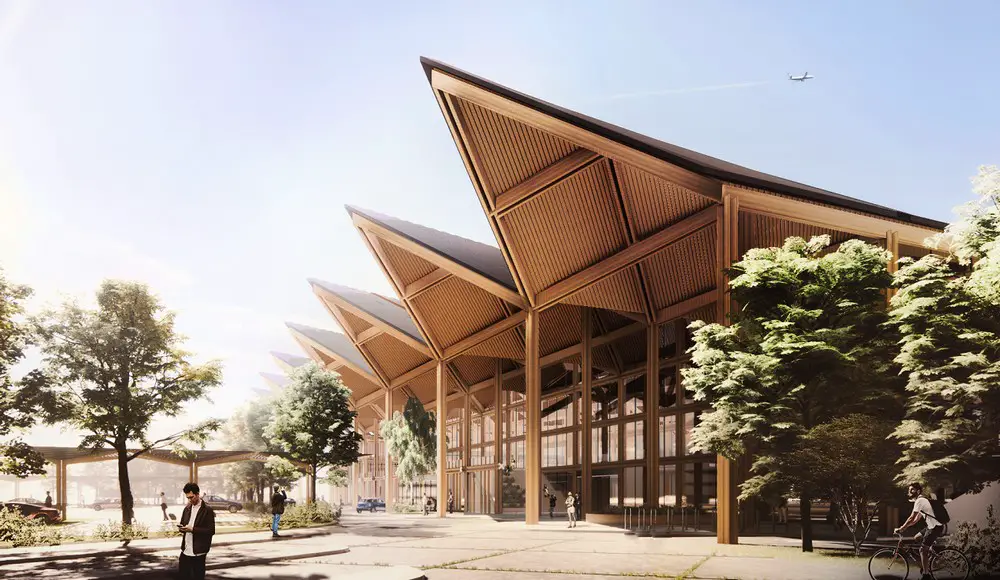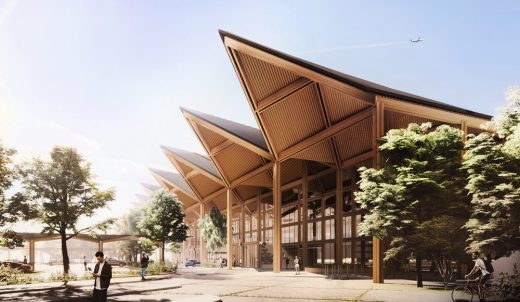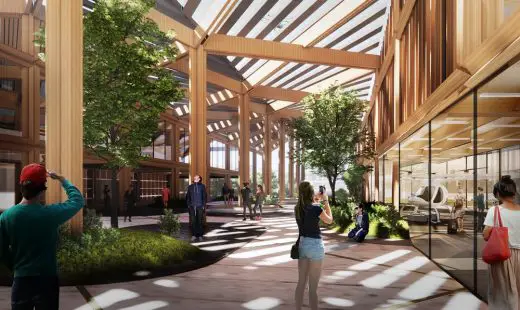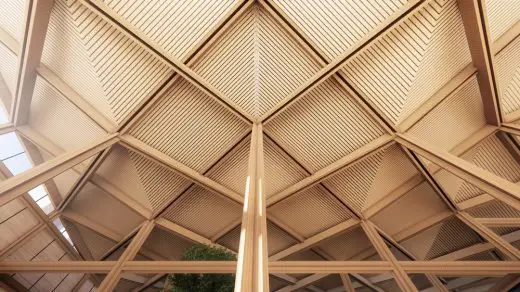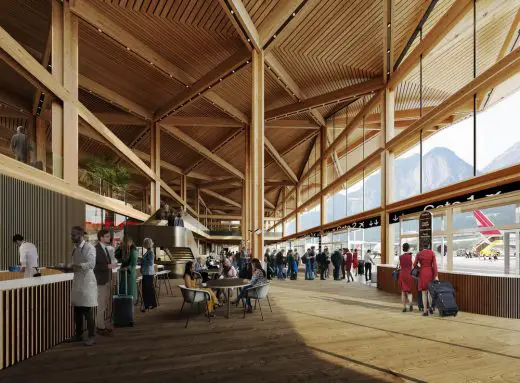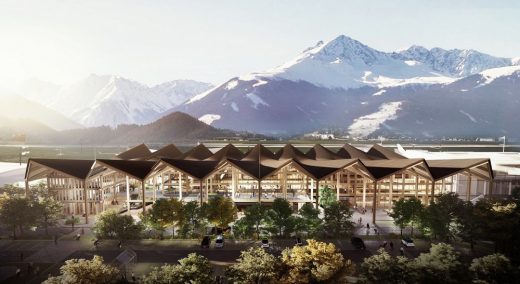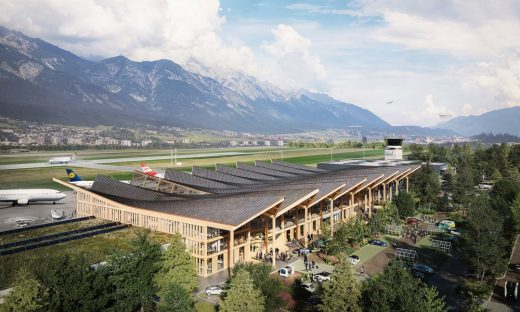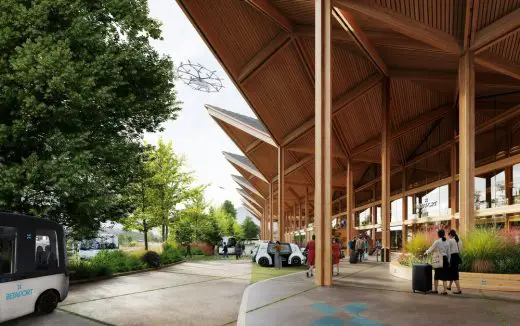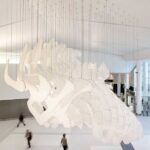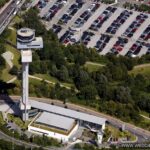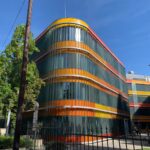BetaPort Tyrol Airport Terminal, Austrian Timber Building, Transport Hub Architecture Images
BetaPort Tyrol Airport in Austria
21 May 2021
Architect: Urban Beta, BART//BRATKE and graadwies
Location: Tyrol, Austria
BetaPort Tyrol Airport
BetaPort envisions the world’s first all timber airport, showcasing the future of post-pandemic air mobility
As part of the planning proposal for Tyrol’s new intermodal air mobility terminal, Urban Beta collaborates with BART//BRATKE and graadwies to create a benchmark project envisioning highly flexible travel infrastructure for the post Covid-19 era.
The airport is designed as an intermodal mobility hub using the BetaPort system, designed by Urban Beta and engineered by str.ucture ( www.str.ucture.com ). The adaptive building system is designated to become more than an exclusive air travel infrastructure: The inclusive design creates a 24/7 marketplace that combines multiple communal, recreational, retail and travel functions under one roof. Under the motto “New mobility needs innovative planning”, the team creates a modular system that can grow over time and adapt to changing use scenarios in the future. The building is conceived as a green and vivid space of cultural exchange between visitors, travellers, tourists, locals and enthusiasts alike.
Mobility hubs reinvented as communal marketplaces Today’s urban infrastructure needs flexible spaces more than ever. BetaPort is a modular mobility hub that creates efficient and high-quality social spaces for future mobility. One of the main design features of the airport is a central public promenade that extends throughout the whole building and connects landside and airside in one continuous plaza. This social marketplace is brought to life by a vital mix of public functions. While reinventing classical air mobility typologies, Tyrol’s new mobility hub creates a place that activates the local surroundings and integrates urban life deeply into its travel and mobility infrastructure.
Through the integration of new multi-modal mobility models the connection to and from the airport is simplified, making the new terminal a hub for switching from shared infrastructures like local bus networks, e-scooters, bikes and urban air mobility to mid- and long-range travel via airplane.
Anke Parson, partner of Urban Beta, predicts a need for change in urban planning: “New forms of mobility challenge today’s infrastructure and the planning of our cities. To guarantee the seamless integration of these new forms of mobility, we need to initiate sustainable planning techniques with long lasting socially just core values.”Ready for the Next Normal Marvin Bratke, partner of BART//BRATKE and Urban Beta, is working on digital solutions, creating predictive planning tools for adaptive spatial systems: “To react to newly arising challenges of the post pandemic, BetaPort is conceived as an interactive planning platform, using machine learning and state-of-the-art computation to anticipate user flows, changes in operations and material life cycles. We generate highly flexible interior layouts, based on modular building blocks.”
The design reacts to changing travel capacities with a complete adaptable architectural system based on Urban Beta’s academic and professional research in space-on-demand solutions. Through a voxel-based spatial strategy, areas can be activated when needed and gates can be extended via switchable swing gates. Schengen and Non-Schengen areas can be adjusted to varying passenger expectations throughout the year and whole areas can be increased horizontally and vertically. The design is completely built on prefabricated timber units that allow for a high degree of freedom and technical installation.
Healthy environments with renewable material strategies
The world’s first all timber airport is a reference to traditional vernacular Tyrolean building techniques, showcasing the newest timber technology which allows a healthy travel environment. The airport’s structure, load-bearing elements, floors, dividing walls and circulation throughout are solely constructed out of timber. Florian Michaelis, Partner of graadwies and Urban Beta is working on circular economy strategies for sustainable mobility infrastructure: “Timber is understood to be the construction material of the 21th century, widely replacing steel and concrete. Timber offers highly efficient sustainable solutions, such as high-performance CLT. We discover the potential of timber constructions throughout the combination of innovative planning strategies, prefabrication and material processing.”
These technologies open up new opportunities in architecture, leading us to believe that automation in wooden construction is the future of the building industry that lets us depart from the dependency on concrete as the sole construction material. The world’s first all timber airport is sourced completely from local, renewable materials and holistically designed, applying circular economy models. Relying on high performance timber products like CLT or LVL in construction allows for the significant reduction of the carbon footprint of buildings, while providing biophile experiences for visitors and travellers alike.
The mobility hub as a kit of parts for universal application
Dealing with the challenges of future travel streams and the post-pandemic landscape, Urban Beta, BART//BRATKE and graadwies teamed up to invent an innovative assembly strategy for modular all timber airports. Paul Clemens Bart, Partner of BART//BRATKE and Urban Beta, is working on emerging technology in construction: “A digital design workflow was crafted tocreate modular, prefabricated building blocks that allow for scalability and fast construction on a multitude of locations. Using this AI powered process guarantees efficient planning and eliminates planning errors. In a digital workflow, the building blocks are prefabricated in a factory setting, using large CNC-machines before being transported to the site for quick assembly.”
The BetaPort’s building is based on a voxel grid structure, defined by its main structural “+”-shaped elements that take the function of load bearing and technical installation as well as heating and ventilation. The modularity allows for universal application of the airport system.
BetaPort Tyrol, Austria – Building Information
Architects: Urban Beta, BART//BRATKE and graadwies
Location: Tyrol, Austria
Site Area: 16.200 sqm
Gross Floor Area: 14.500 sqm
BetaPort System: Urban Beta
Engineering BetaPort System: str.ucture
Design Team: Paul Clemens Bart, Marvin Bratke, Florian Michaelis, Anke Parson, Leonie Haller
Engineering Team: Julian Lienhard, Benedikt Neubauer
Visualisation: images by imperfct and BART//BRATK
BetaPort Tyrol Airport, Austria images / information received 210521 from Architecture firms Urban Beta, BART//BRATKE and graadwies
Location: Tyrol, Austria
New Austrian Architecture
Contemporary Austrian Architecture
Austrian Architectural Designs – chronological list
Loft Panzerhalle, Salzburg
Design: smartvoll Architekten ZT KG
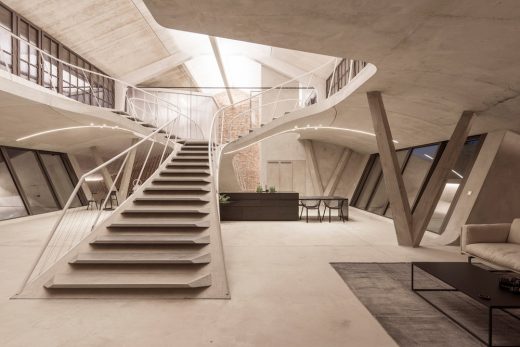
photography: Tobias Colz/smartvoll
Loft Panzerhalle in Salzburg
C&P Corporate Headquarters, Graz – Shortlisted at World Architecture Festival 2018 Awards
Architects: INNOCAD Architecture
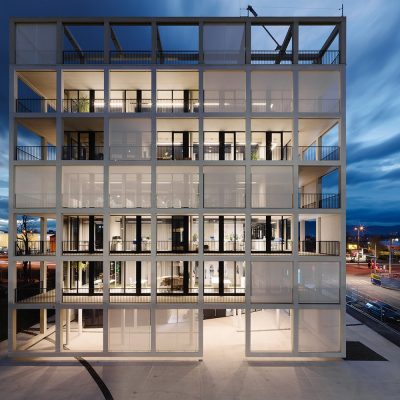
photo : Paul Ott
C&P Corporate Headquarters, Graz
World Museum, Vienna, Austria
Design: Hoskins Architects
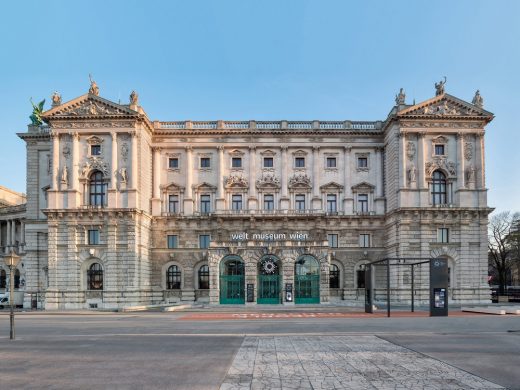
photography © Pierer.net/ARGE Ralph Appelbaum Associates/Hoskins Architects
World Museum Vienna Building
Comments / photos for the BetaPort Tyrol Airport, Austria design by Architect BART//BRATKE and graadwies page welcome

