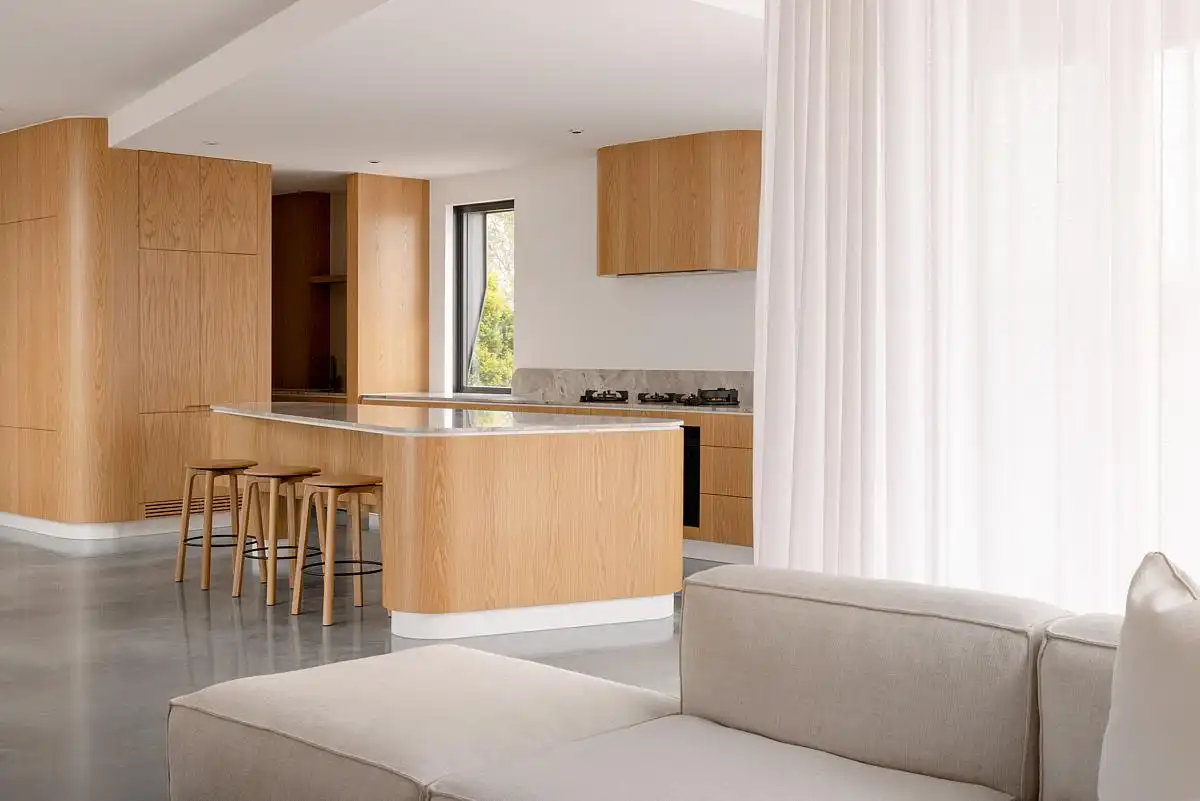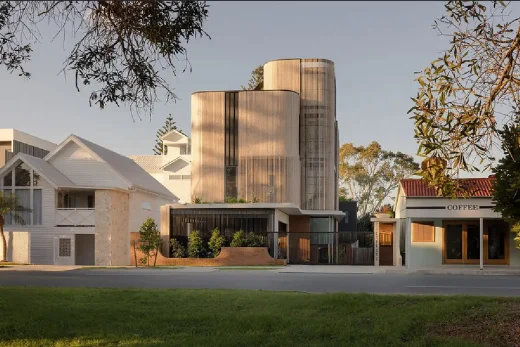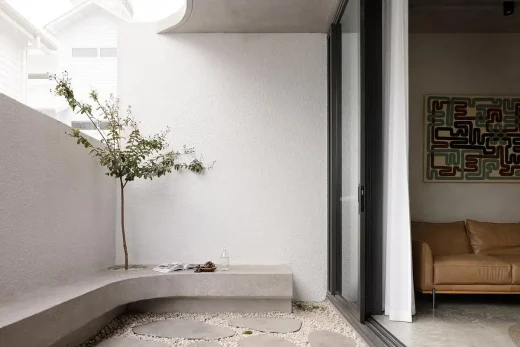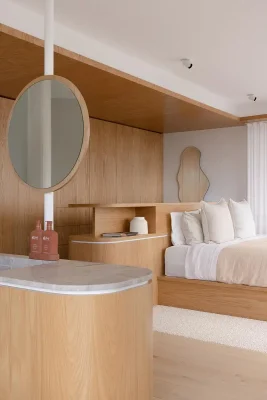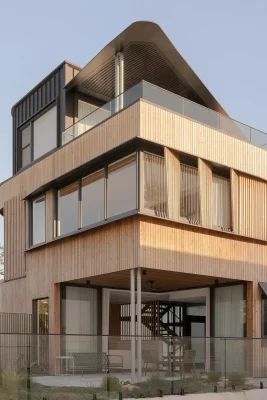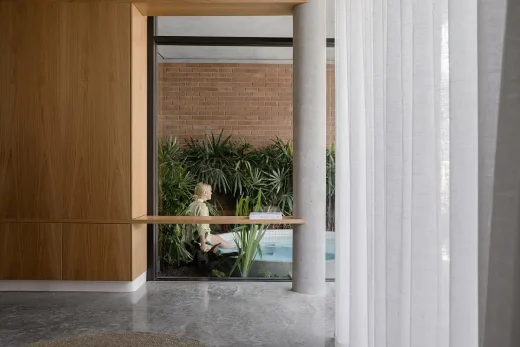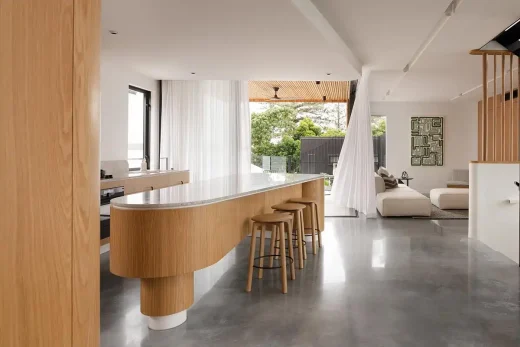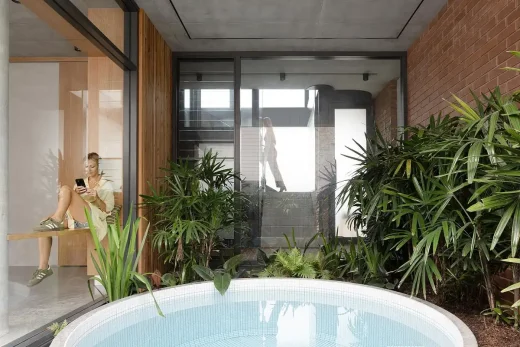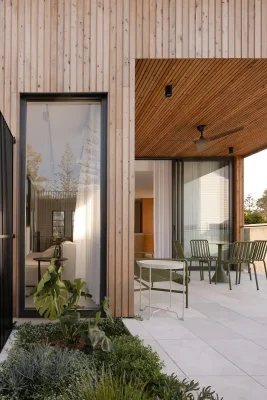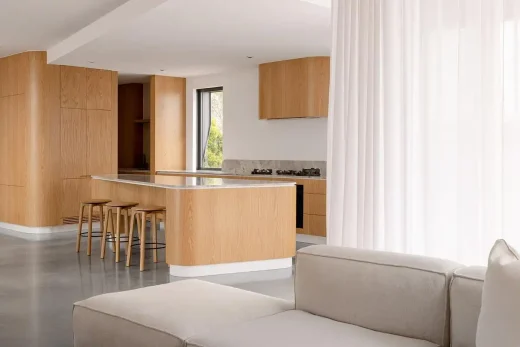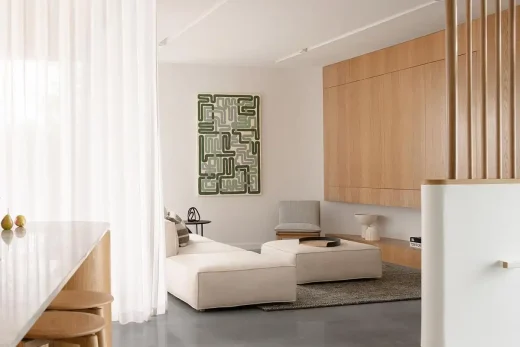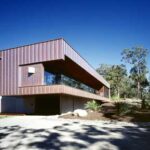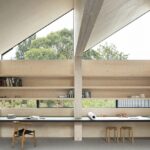Cypres House, Bilinga, Gold Coast, QLD home, Australian contemporary residential building photos
Cypres House in Bilinga, Gold Coast
3 March 2025
Design: Shane Denman Architects
Location: Bilinga, Gold Coast, Queensland, Australia
Photos: Brock Beazley
Cypres House, Bilinga, Gold Coast, Australia
Located between coastal suburban development and beach shacks, Cypres House elevates itself to capture spectacular views over the Gold Coast coastline and Hinterland.
A second dwelling recently built at the rear of the site by the Client ultimately determined the footprint of the new home. Restricting the ground floor footprint and appreciating the glorious views once above ground level, we explored vertical construction and how to achieve a family home within these constraints. The narrow vertically stacked form encapsulates modest design and subtle detail over 4 levels and creates a vernacular that is different than that of its surroundings, with subtle weathering warm tones and refined form.
The conceptual design explored the use of elevating the traditional living, dining and kitchen up to the first level podium, the island bench sitting centrally forms a conscious separation between the rooms. The elevated level of these living spaces with the surrounding coastal landscaped podium not only provides privacy and views but seeks to capture coastal breezes accompanied with additional sunlight which would otherwise be absent in a ground level suburban yard.
Full height glazing to the southern side of the staircase floods natural light into the ground floor entry, the area further enhanced by landscaping deep within the floor plate creating an undercroft rainforest and pool area.
The main bedroom suite on the second level is a spatially shared haven of bedroom, robe and ensuite. Bespoke joinery replaces internal walls to define the rooms. The spaces retain a sense of privacy yet feel spacious and connected.
Externally, lower massing of brick and concrete podiums are complemented with coastal, low maintenance landscaping and establish the base for and transition to the lightweight architectural form of Cypres. Floors above the podium lend a balanced juxtaposition to the lower massing, appearing as a lightweight opulent form. Cypress cladding explores a connection between landscape tones and natural timber and has been allowed to weather, constantly evolving the colour palette.
The external materiality is embraced internally throughout the project, the selection of light oak flooring and joinery complementing the mid tones of the aging cypress cladding. The restrained material palette throughout frames a coastal home illuminated by natural light.
Cypres House in QLD, Australia – Building Information
Architects: Shane Denman Architects – https://www.shanedenmanarchitects.com/
Completion: 2022
Photographs: Brock Beazley
Cypres House, Bilinga, Gold Coast images / information received 030325
Location: Bilinga, Gold Coast, Queensland, Australia
Australian Architecture
Australian Architectural Designs – chronological list
New Australian House Designs
House 9D, Gold Coast, Queensland
Architecture: Mi Design Studio
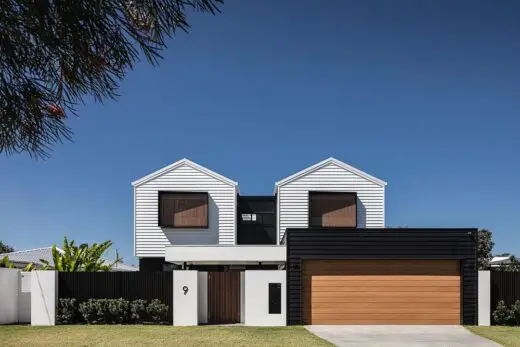
photography : Cam Murchison, May Photography and Villa Styling
Glass House Mountains, Maleny, Sunshine Coast Region, Queensland
Design: Bark Design Architects
Sunshine Coast House, Queensland
Comments / photos for the Cypres House, Bilinga, Gold Coast – Shane Denman Architects Australia page welcome.

