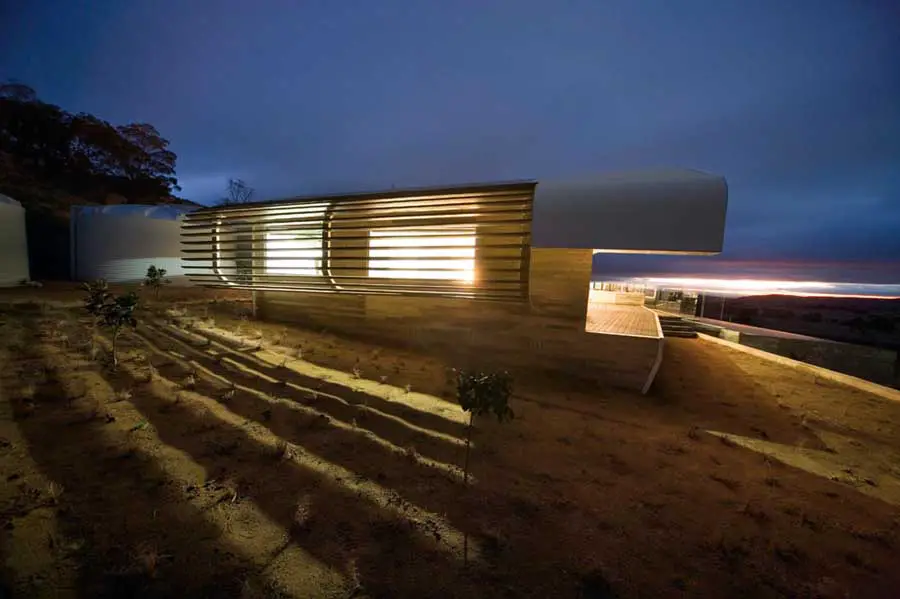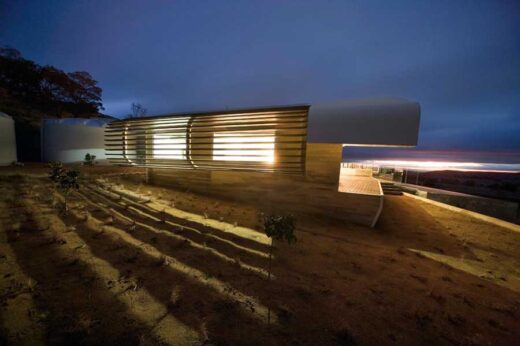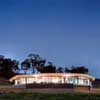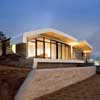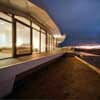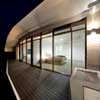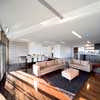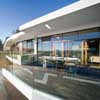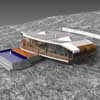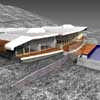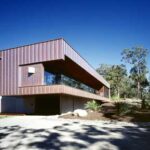Avenel House, Australian Residential Building, Architect, Victoria Property Images
The Avenel House Australia : Architecture
Contemporary Australian Home in Victoria design by Paul Morgan Architects
19 Feb 2009
Date built: 2006
Design: Paul Morgan Architects
Photographs: John Gollings
The Avenel House in Victoria
Contemporary Home in Victoria
Situated on an expansive property in Australia’s South-Eastern state of Victoria, the design of this four-bedroom house has been inspired by the environmental conditions of this exposed rural setting. The challenge for this project was to design a self-sustaining house in a remote and harsh environment without existing services. The design response to this alien context is both futuristic and grounded to the site.
The ecological conditions of the site – prevailing winds, path of the sun, granitic geology – have been used to generate formal qualities of the design. The modeling of dynamic forces – wind and sun – on the skin of the building has produced a performance envelope that both expresses and utilizes these forces through the use of wind scoops and timber sun shading louvers.
The house was sited high enough to maximize the view from the house but low enough so that the view of the brow of the hill and the silhouette of trees was not disturbed.
Contour lines were followed in the siting of the house, and views of granite platforms and outcrops maintained. The landscape has a directional or linear quality at various scales.
The master planning objective was to utilize this quality to connect the residence with the vast scale of the setting rather than designing a domestic garden. Long retaining walls and the use of granite crust pavers (which decrease in density further away from the house) mediated between the domestic and rural scales.
The house incorporates passive and active thermal devices. Roof mounted wind scoops with electrically powered louvers allow for air ventilation from southerly wind as well as the purging of warm air during summer. Deep eaves on the northern elevation, shaped like a proscenium to frame the views, allow in winter sun but limit summer sun, as do side timber louvers, which utilise recycled timber members. Rain water is harvested from the roof and is used for a number of uses.
The design combines both the alien object – an aerodynamic, lightweight metal skin and roof with the embedded – a more massive stone base. The granite used in the project has been quarried from the site, cut and laid dry to form a strong relationship between the house and the landscape.
The Avenel House Victoria – Building Information
Project: The Avenel House
Architect: Paul Morgan Architects
Status: Completed in 2006
Location: Avenel, Victoria, Australia
Project Team: Paul Morgan, Sophie Dyring, Karla Martinez, Teck Chow Chee, Chong Hong, Catherine Ranger
Structural Engineer: Peter Felicetti
Quantity Surveyor: Anthony Prowse
Building Surveyor: BSGM
Landscape Architect: Fiona Harrisson
Principal Contractor: BD Projects
Photographs: John Gollings
Images and Text: Courtesy of Paul Morgan Architects
The Avenel House photos / information from Paul Morgan Architects 190209
Location: Avenel, Victoria, Australia
Victoria Architecture Designs
Australian Architectural Designs in Victoria
Callignee Community Hub
Design: DS Architects
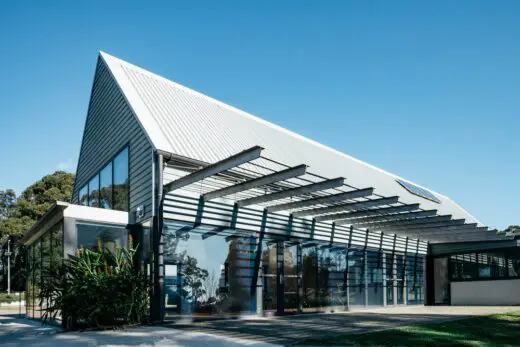
photo : Peter Schreuder
Callignee Community Hub, Victoria
Deakin University’s Exercise and Sports Science Teaching Building, Burwood
Design: DS Architects
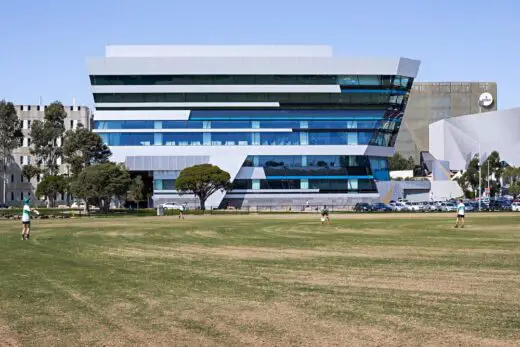
photograph : Michelle Williams
Deakin University Indoor Exercise Building, Victoria
Australian Architect : Practice Contact Details
Architecture in Australia
New Properties in Australia – Selection
New South Wales Residential Building
Comments / photos for The Avenel House Australia design by Paul Morgan Architects page welcome

