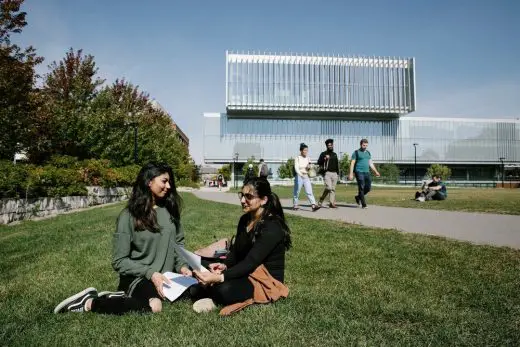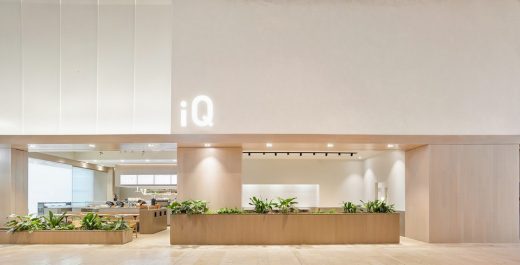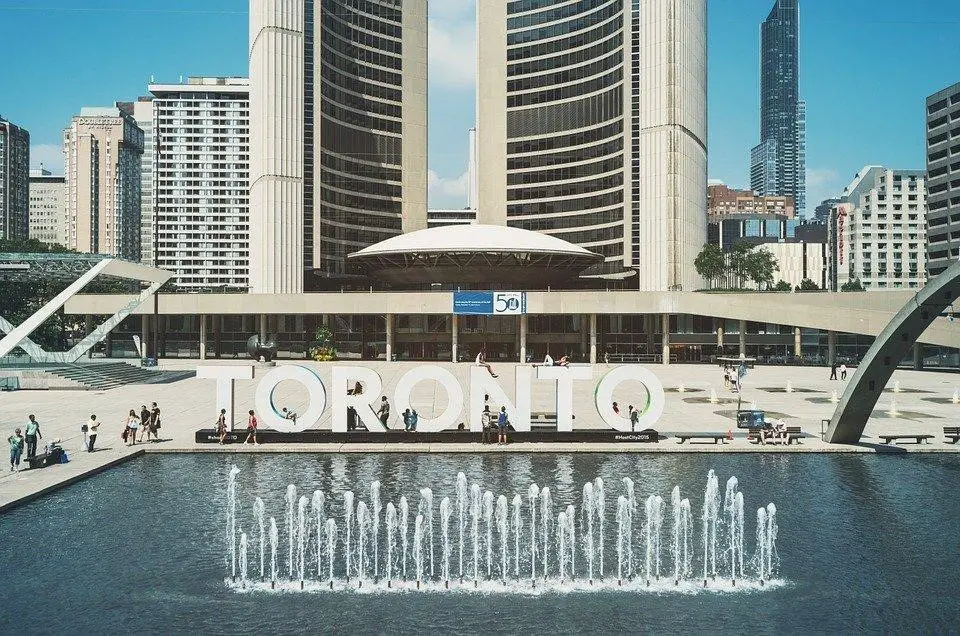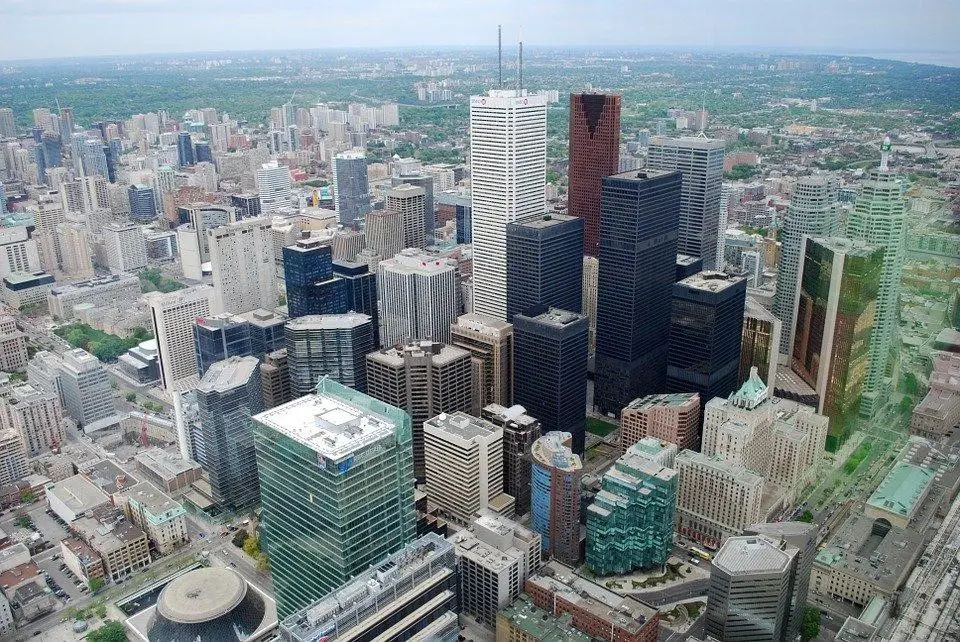The One Toronto New Tallest Building, Ontario Supertall Skyscraper Property Guide
The One Toronto’s New Tallest Building News
17 Mar 2020
7 Incredible Facts about ‘The One,’ Toronto’s New Tallest Building
Developers in Toronto are competing to build the tallest buildings in the city, including the famous ‘The One Toronto’ that is still under construction. Generally, Toronto is one of the fastest-growing cities in Canada, both in physical development and economic growth.
As developers compete for the title of “the tallest building in Toronto” to replace the famous CN Tower, we expect more construction projects to kick off in the future, developing the city further. That will take Toronto to new heights of up to 309 meters.
Currently, the anticipated tallest building in Canada, marketed as ‘The One,’ is still under construction. Located along the Yonge and Bloor streets, the skyscraper will be the first and new tallest building in Toronto since the 1960s.
Facts about ‘The One,’ New Tallest Building in Toronto
In this post, we look at some of the most incredible facts about The One. Keeping reading to learn more about this new tallest building that’s under construction.
1. The One is an 85-Storey Building
This super tall building is expected to have 85 floors upon completion in 2023. It will stand at 309 meters (1,014 feet) high, becoming the first building to outdo the current tallest building in Canada, the First Canadian Place, which has held the title from 1976.
According to the Council on Tall Buildings and Urban Habitat, The One Toronto Tower will become the first building in Canada to go beyond 300 meters high. An extension wall above the building’s roof will also contribute to its height.
2. Two World-Class Architectural Firms Designed the Building
The London-based firm, Fosters & Partners, and the local-based firm, Core Architects, worked together to design the unique structure of The One Tower. Notably, you can learn more about other architectural firms in Toronto that can deliver such kind of work.
According to the architects, the building has two mega columns on each of its four sides. From the columns, diagonal bracing will extend the facades to suspend a series of blocks (rectangular) within. The diagonal elements have a bronze-colored cladding.
Besides, the materials used on the walls is majorly a pale glass. The two mega columns on each side will meet at the top to form a basket-like structure that will shelter some trees. The unique structure of this skyscraper will transform Toronto’s skyline impressively.
3. The Building Has Hundreds of Residential and Commercial Units
The developers for this tower, Mizrahi Developments, conceived the ambitious idea of designing the building, not only to become the tallest Toronto but also to provide residential units to Canadians. The company built the tower to fulfill the demand for higher ceilings by tenants. The building will have 416 residential units upon completion.
According to Sam Mizrahi, founder, and president of Mizrahi Developments, the company didn’t chase the title of the tallest building in Canada but to meet the needs of commercial and residential tenants. However, he claimed that the title only makes them exceptional.
4. The Building Has Retail Stores, Restaurants, and Hotel
The One Tower will combine several levels of retail stores, restaurants, and a magnificent hotel. It’s first 18 floors will house these restaurants and retailers, including a luxury hotel known as the Hyatt. The hotel established itself from the Andaz boutique brand.
Notably, one of the most prominent tenants in The One will be an Apple Store. The Hyatt Hotel will also have 175 rooms. Besides, the building will also have condo apartments of about 60 floors, stacked into multilevel penthouses of four units.
Thankfully, the retail stores started operating in 2020, while the approximate occupancy date for The One Toronto Condo will be in 2023 after the building will be complete. One condo has a size that ranges between 1166 and 6137 square feet.
5. The One has Multilevel Underground Parking
The One also has a well-established parking space that accommodates hundreds of cars. It has underground parking that consists of four stories. Besides, the building has a walkaway system located underground to connect it with the nearby buildings and the Bloor-Yonge Station. The walkaway system is separate from Toronto’s PATH system.
6. The Principal Developer of The One was once a Dry-Cleaner
One of the most interesting facts about this unique building is that its chief developer, Sam Mizrahi, was once a dry cleaner. He experienced many challenges during the tough times when he conceptualized the idea of building this skyscraper.
However, he managed to beat all odds to keep his team together and received funding from prospective lenders, including big Canadian banks. Besides, many people opposed his move to demolish the 100-year Stollerys Building that was originally on the site.
7. The One Building Project Costs around $1 Billion
The estimated total cost of this skyscraper is roughly $1 Billion. It includes the costs of acquiring land and property, Stollery, which was a fashion store selling men’s and women’s wear. Mizrahi bought the land from Ed Whaley in 2014 at the cost of $300 million.
To finance the project, Mizrahi borrowed funds from lending institutions, such as the Firm Capital Corp. that offered him $108 million as the first mortgage on the building. Another company that provided funding was the IGIS Asset Management Co. Ltd. This Korean funding agency contributed $423 million (CA$560 million) to the construction project.
Final Words
The One Toronto tower is one of the most magnificent buildings expected to transform the city’s skyline upon its completion in 2023. However, the developer (Mizrahi) is facing competition from other developers claiming to be building the tallest building in Canada. An excellent example is the 95-story Pinnacle 1 Building that is also under construction.
Generally, the skyscraper has a unique exoskeleton structure that makes it look incredible. The building seems like three towers piled over each other, based on its architectural plan. It also has contemporary glass windows to provide a spectacular view of the entire city. The One Toronto is set out to become the tallest building in Canada, and that’s incredible.
Comments on this guide to The One Toronto’s new tallest building article are welcome.
Toronto Buildings
Ontario Architecture Designs – chronological list
York University Student Centre
Architects: CannonDesign

photograph © Connie Tsang
York University Student Centre
iQ Food Co.
Design: Mason Studio

photograph : Scott Norsworthy
iQ Food Co. in Yorkdale
Comments / photos for the The One Toronto’s new tallest building page welcome






