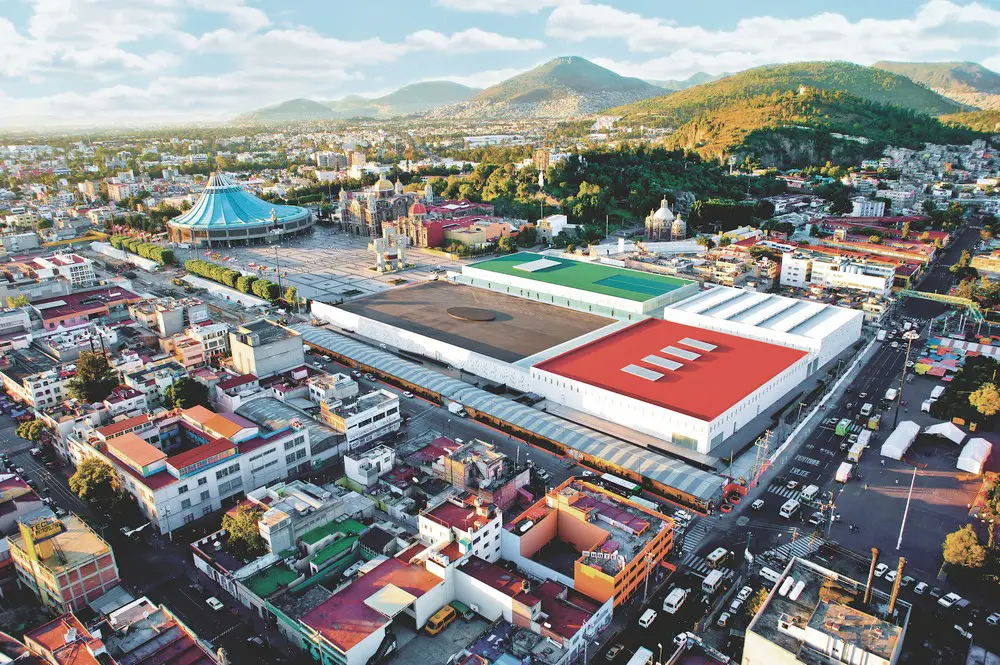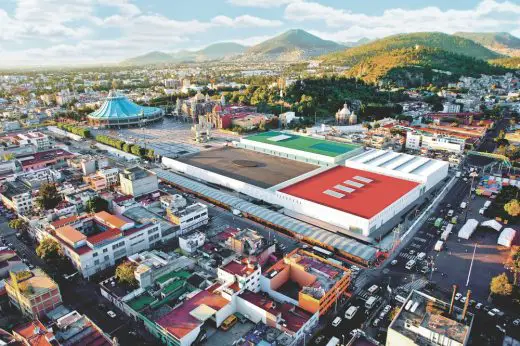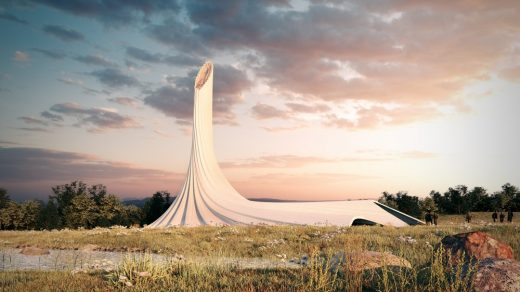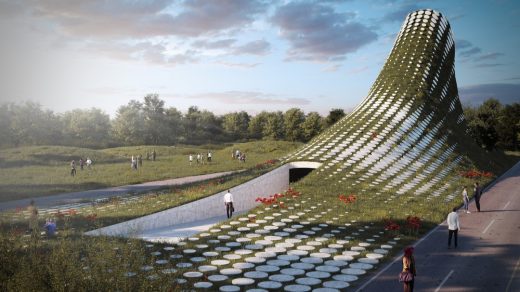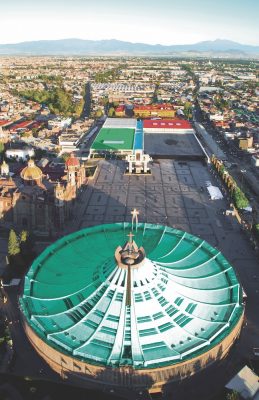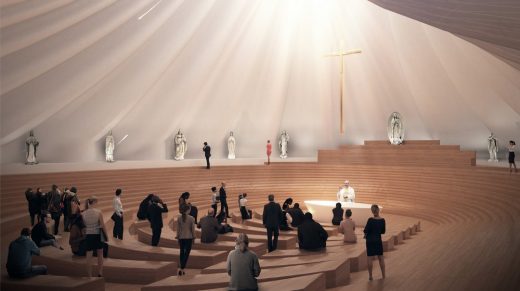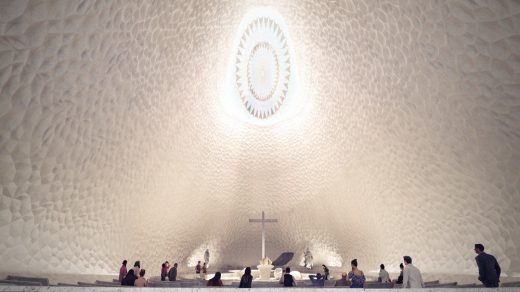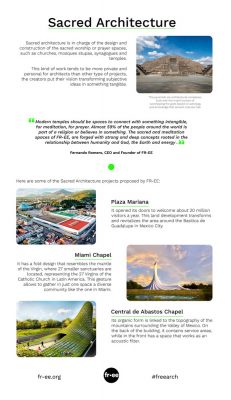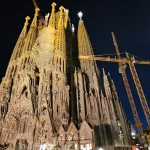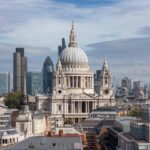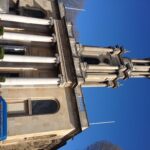Sacred Architecture Culture and Historical Constructions guide, Church architectural design, Mosque buildings, Temples, Synagogues
Sacred Architecture: Culture and Historical Constructions
post updated 17 February 2024
In sacred architecture there are great examples of constructions that reflect art and culture in different moments and realities of society.
Cultural spaces owe much of their splendor to the design and construction of sacred projects such as churches, mosques, temples, synagogues, etc; which make a place to have a stronger attraction for society, and helps the growth of tourism and the development of a city. This article is by FR-EE/Fernando Romero Enterprise
9 December 2020
Sacred Architecture Culture and History
A clear example of sacred architecture are the pyramids, architectural complexes built with the main function of worshipping the gods based on astrology and knowledge that ancient cultures had. Then, we had artists like Michelangelo, who contributed as a painter and decorator in numerous architectural projects such as the Sistine Chapel and the Pauline Chapel in the Vatican, to modern architecture where there is a simplification of form and the elimination of details and ornaments, with minimalist tints that show the depth of the architect in a more subtle and subjective way of showing religion, spirituality or faith.
Some projects of 20th century sacred architecture are the Unity Temple in Chicago, designed by Frank Lloyd Wright and the United States Air Force Academy Cadet Chapel designed by Walter Netsch. In post-modern architecture, the Temple in Missouri by Gyo Obata, the Church of Light in Ibaraki Japan by Tadao Ando, or the Cathedral of Our Lady of the Angels by Spanish architect Rafael Moneo.
The works that have a sacred origin, tend to be more private and personal for architects than other types of projects, creators put their vision transforming subjective ideas into something tangible, but it can become a personal version of the sacred and people may not identify with it, so the challenge is to create an objective vision in the eyes of those who will be part of the space and who will enjoy it and live it as part of their heritage, religion or simply as part of their culture and social life
“Modern temples should be spaces to connect with something intangible, for meditation, for prayer. Almost 59% of people around the world are part of a religion or believe in something. FR-EE’s sacred and meditation spaces are forged with strong and deep concepts rooted in the relationship between humanity and God, the Earth and energy”.
Arch. Fernando Romero, CEO and Founder of FR-EE.
In the religious architecture of our country, you can notice the mixture of the beliefs of the indigenous people along with the iconography, symbolism and architecture brought by the evangelists and the Spanish people at the time of the conquest. The projects are very particular and have given a sense of identity and belonging to the Mexican people.
Plaza Mariana, one of the most important projects for FR-EE, is part of the second most visited Catholic sanctuary in the world, after the Vatican, and reflects Architect Romero’s interest in building religious architecture. Inaugurated in 2010, the religious center of Plaza Mariana opened its doors to welcome around 20 million visitors per year. This land development transforms and revitalizes the area around the Basilica de Guadalupe in northern Mexico City and attracts 8 million people on pilgrimage each December.
It is designed based on the Marian Cross of the pontiff John Paul II, an asymmetric cross that divides the four blocks that form the whole: Evangelization Center, Columbarium, Market and Museum; taking advantage of the foundations of the previous project generating a total of 67,2565.70 m² of built area.
Another project that reflects sacred architecture is Miami Chapel, a FR-EE design proposal that incorporates the traditional iconography of Catholic churches, with a folding design in the chapel that resembles the mantle of the Virgin, while the vertical structure acts as an acoustic filter.
A suspended eye filters light into the presbytery and the main entrance leads to the congregation space, confessionals and the community service area on the lower level. At the rear, a private area contains the sacristy, dressing rooms, a small library, and work spaces for priests and staff. In the folds are 27 smaller shrines, representing the 27 Virgins of the Catholic Church in Latin America. This gesture allows a diverse community like Miami to be brought together in one ecumenical space.
Central de Abastos Chapel is a project conceived as part of the Central de Abastos in Mexico, which is one of the largest markets in the world. It covers an area of about 304 hectares, serving almost twenty million people and handling almost 30% of the national production of fruits and vegetables.
Its organic form is linked to the topography of the mountains that surround the Valley of Mexico. The vertical form stands out from its context. With great formal economy, a unique structural deformation defines the space, with a perforation that allows natural light to filter through the chapel’s central nave. The temple contains a service area at the back: rooms for the work and lodging of priests. In the front, a space that works as an acoustic filter is the first encounter of the visitor with the building, which has an ecumenical personality, receiving not only the employees of this market but also their customers, and becoming one of the most visible structures of the city.
Creating a space full of design and spirituality, seeking beauty and sacred vision at the same time, is an important task for the architect and that beyond being a personal vision, must find the collective look of a society and project it.
““Modern temples should be spaces to connect with something intangible, for meditation, for prayer. Almost 59% of people around the world are part of a religion or believe in something. FR-EE’s sacred and meditation spaces are forged with strong and deep concepts rooted in the relationship between humanity and God, the Earth and energy”.
-Fernando Romero, CEO and Founder of FR-EE
FR-EE/Fernando Romero Enterprise
Sacred Architecture: Culture and Historical Constructions images / information received 091220 from FR-EE/Fernando Romero Enterprise
Building Articles
Mexico Architectural Designs
Contemporary Mexican Architecture Designs – architectural selection below:
Solaz Los Cabos Hotel, San José del Cabo, Baja California Sur
Design: Sordo Madaleno Arquitectos
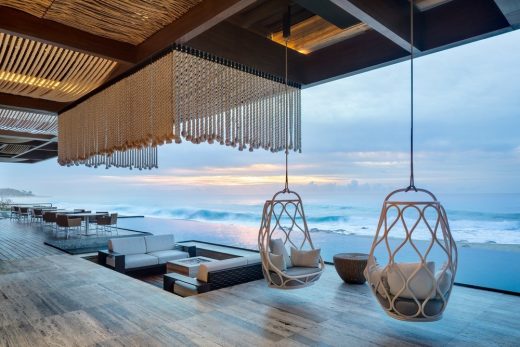
photograph : Rafael Gamo
Solaz Los Cabos Hotel in San José del Cabo
Hyatt Regency Andares, Puerta de Hierro zone, Zapopan, Jalisco
Architects: Sordo Madaleno Arquitectos
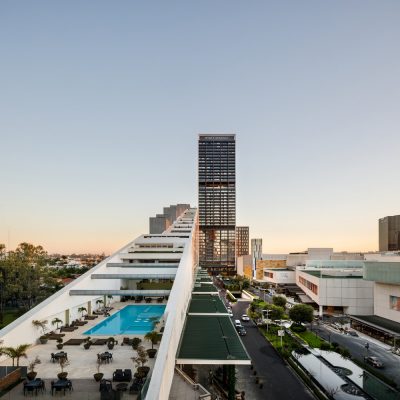
photograph : Rafael Gamo
Hyatt Regency Andares in Zapopan, Jalisco
Comments / photos for the Sacred Architecture: Culture and Historical Constructions article by Architect Fernando Romero of FR-EE page welcome.

