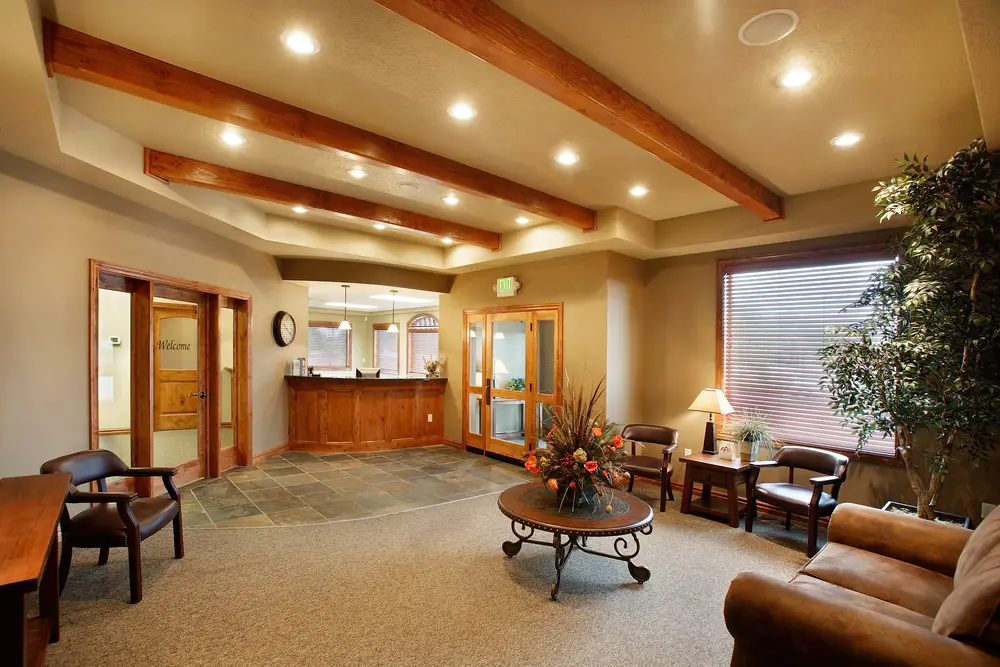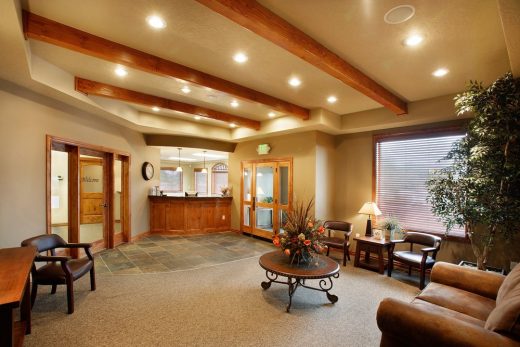Recessed lighting layout tips you need to know guide, Home Lights Tips, Online Lamp Advice
Recessed Lighting Layout Tips You Need to Know
28 May 2021
Doing the layout of recessed lights can sometimes prove difficult, and we get asked a lot of questions regarding the matter regularly. We realized it would serve as an excellent topic for a how-to guide. If you are using any of the recessed lights like the high hats, led, cans, pot lights, and downlights, then in this article, you will find a comprehensive guide on how to create the ideal level of brightness without overexposure.
Before you begin, you must do a bit of homework on the spacing of your led recessed lights as overlapping can really mess up the exposure, and too big a spacing can make it seem too dull. It’s not a difficult process by any means, but it can be a little tricky as you might need to get a calculator and do some math.
Do some pre-planning
Get a goal in mind and set aside the unnecessary jitters for later. For now, think about what you want to achieve and what are the things that require highlights. Is highlighting an art piece something that you want to do? Or you want to bring in some warm, soft light in your space? It can also be that your workspace lacks adequate light, and you don’t want to add harsh lighting to your area and trigger everyone’s migraines.
However, you must find spacing calculations for each one of the mentioned goals as they do matter. You might even need to take a step back and go for something different, something unique, or a different plan altogether. Be versatile and don’t set things in stone at the very beginning. Each lighting kit also needs its own unique kits, and the installation process is affected because of that. What you want to get from the lighting is what will dictate what kind of process you will be following, so be wary of that before you head into a particular setup.
Visualize
Perhaps, use some kind of a blueprint of the room to sketch out where you want the recessed lights. Try taking measurements of the furniture inside the room as well. During this process, you are trying to get a rough plan to guide you through as you start to look at the various lighting kits and led recessed lights, depending on the spacing formula you are about to utilize. Try using graph papers for better accuracy and also determine simpler followable scales. Take your time to scale sketch the dimensions of the space and everything it holds. Remember, accuracy will help a lot with planning.
You need to replicate your living space on graph paper and make several copies of the draft. IF you do this, then you would be able to play around with the different sketching with various lighting patterns, and you won’t have to remeasure every time you do that.
Don’t miss out on the corners.
Shadow corners in the house are something that you want to avoid almost always. When you are planning a layout for your recessed lighting, ensure that you are taking extra measures so that you don’t miss out on the corners, which may result in shadowy corners. Your ceiling can also seem lower than it actually is if you have corners that are not lit as well.
This detracts from the areas in your home that are spacious and decreases the values. If you have a space that is especially small, this is something you definitely want to keep your eyes on. To avoid corners that get covered in shadows, you want to ensure that the distance between the lights and wall is appropriate, which is just another reason among many why accurately measuring and planning out is so important.
Different Room different layout
When you are looking to add recessed led lights to multiple rooms at once, you have to determine different layouts for each of the individual rooms, being wary of their characteristics. Very rarely will you find two very similar rooms or more where a single layout would work out for them? In any case, there are some formulae one has to follow to get the best results:
First is the spacing formula, which in short, is the distance between each of the fixtures in relation to one another. The distance should be twice the distance between the first light fixture and the wall between each of the light fixtures. The recessed lights would often shine in a conical shape, and if you imagine a triangle of light beaming below them, it will help you understand the effects better.
So, space the light from one another at double the distance at which it is from the walls. People would commonly make that mistake during their first time, spacing the fixture at a similar distance with each other as with the wall. When lights are placed at an adequate distance from the wall and double the distance of the wall between each recessed light, they will light up the room without overlapping each other or having any unwanted gaps.
- Also, try Circulating the layout for your shape. Since you know of the basic theory behind the formula of spacing, you now will need to select a methodology that gits your space accordingly. Go back to your main goal and do a review of what you originally wanted to achieve.
- Here are some general lighting tips for living spaces:
- Measure the width and length of the room
- Sketch out or try to visualize the room by dividing them into rows and columns.
- Find the number of lights you will need in each of these rows and columns.
- The total number of lights in the row would then have to be used to divide the total length of the row; This will help determine the spacing between the led recessed lights.
- The spacing between the lights would have to be divided by 2, which will help you determine the distance between the first light and the wall.
- If you want to highlight a focal point, use the same as the basic formula unless the focal point stands near a wall. Determine the area between the ceiling and focal point and divide the distance by 4 to assess the space between the wall and the first light.
- If you want to do wall washing with led recessed lights, keep your fixtures around 2-3 feet away from the wall and put the fixtures spaced equidistant from each other.
- LED recessed lighting retrofits from Lepro are a good consideration if you are going for the most modern look and softer lights.
Recessed lighting layout tips – Endnote
The most important thing that you want to look out for is overexposure, overlap, and gaps. First, find the adequate light projection hence the distance at which each of the led recessed lights will be spaced at and then divide that by 2 to find the first light’s distance from the wall. The length at which the lights are from the wall, twice the length, will be used to find the spacing length between each recessed light from each other. That simple method, if nothing else, will help you find your footing.
Comments on this Recessed lighting layout tips you need to know help guide article are welcome.
Building Articles
Residential Architecture
Comments / photos for the Recessed lighting layout tips you need to know advice page welcome


