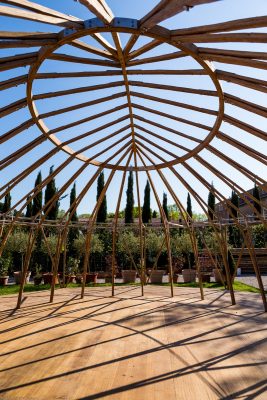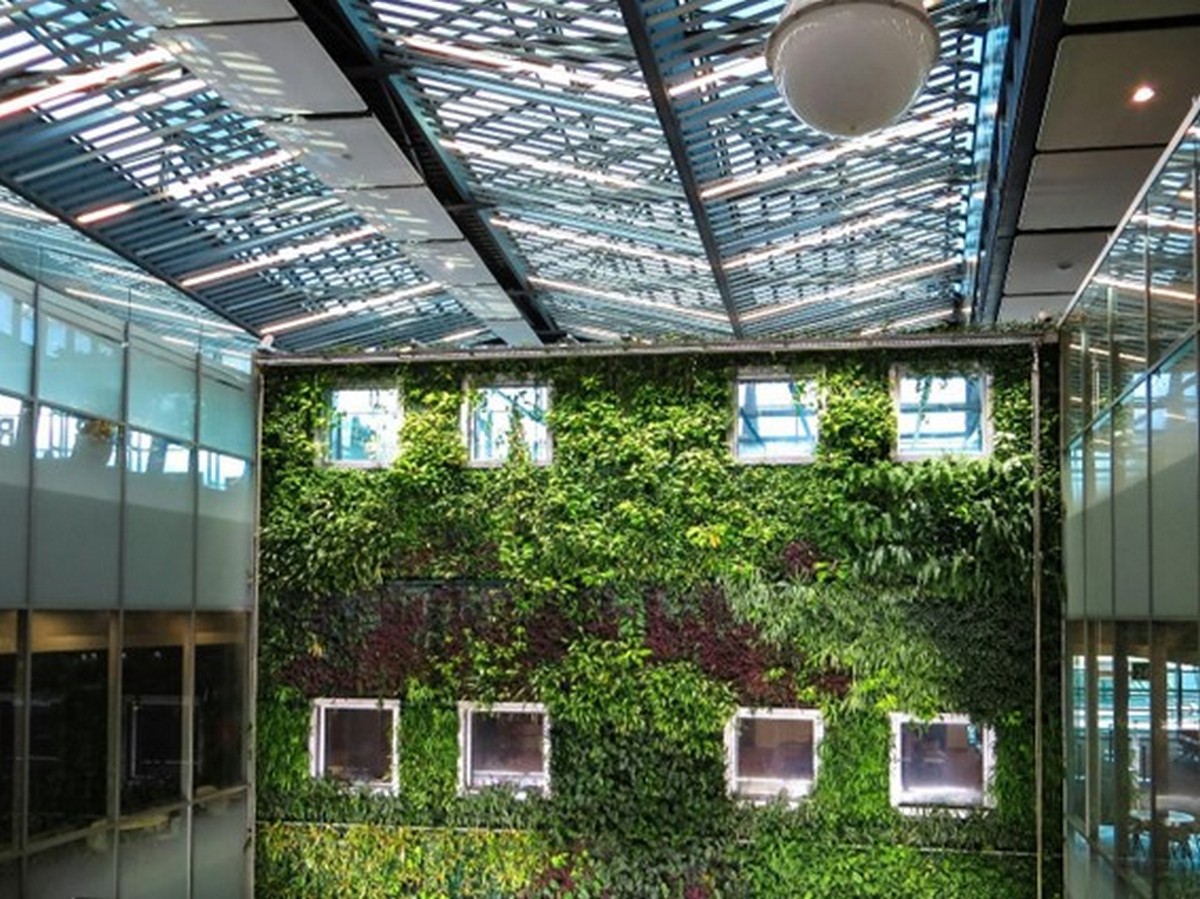Ways to incorporate indoor gardens into your home architecture, Online home design advice
5 Ways to Incorporate Indoor Gardens into Home Architecture
18 March 2024
One of the better trends of modern society is the desire to bring more of the natural world into our everyday lives. One way to do that is to design homes that make it easier to create indoor gardens and bring other types of pleasing plant life indoors. This is a great way to go outdoors inside, promoting a healthier, greener lifestyle in a way that goes beyond just having a few potted plants here and there.
Here are five innovative methods to incorporate indoor gardens into architectural designs, resulting in projects that stand out while fostering a connection with nature.
5 Ways to Incorporate Indoor Gardens into Your Home Design
1 – Make Natural Light a Priority
One of the fundamental elements for sustaining life is sunlight. For plants, natural light is absolutely critical, so look for ways to maximize when planning your design. This is not only beneficial for the plants but also for the inhabitants of the space. Time and again, natural light has been shown to improve both mood and productivity for building occupants.
Consider the orientation of the building and the placement of windows to enhance sunlight exposure. Skylights can play a pivotal role in this aspect, offering direct access to sunlight from above, which can be particularly useful in densely built areas where lateral sunlight is limited. Employing reflective materials and bright colors can further amplify natural light, making it easier to sustain indoor gardening activities.
2 – Encourage Vertical Gardens
Space is always at a premium, so vertical gardens are often the way to go for many households. These allow homeowners to introduce greenery without sacrificing valuable floor space. These gardens can be integrated into interior designs in various ways, from wall-mounted planters to entire green walls.
When trying to facilitate the creation of vertical gardens, it’s essential to consider the structural implications. Ensure that your design accounts for the added weight and moisture associated with these installations. Proper drainage and waterproofing are also key to prevent damage to the building structure.
3 – Create a Focal Point with Indoor Trees
Large indoor trees can transform an ordinary room into an extraordinary space. These natural elements serve as stunning focal points, drawing the eye and anchoring the room’s design. But of course, not just any house design can support this feature.
Incorporating large indoor trees requires careful planning, especially regarding potting solutions and water management. Integrated planters that are part of the building’s design — with plenty of root space and a well-designed drainage system — can offer an elegant solution, ensuring the trees are both a functional and aesthetic addition to the indoor space.
4 – Use Green Water Gathering and Recycling Solutions
Water is a vital resource for maintaining indoor gardens, but it’s also a precious commodity. Implementing green water gathering and recycling solutions within your architectural designs can create sustainable systems that support your indoor gardens while conserving water.
Consider the integration of rainwater harvesting systems that collect and filter rainwater for use in irrigation. Greywater recycling systems, which repurpose water from sinks, showers, and laundry, can also be a part of your design. Treating this water so it’s safe for human consumption is not easy, but getting it to a point where it’s safe for plants is often a much smaller challenge, especially if homeowners are willing to read up on gardening tips and choose sturdy plants to make the most out of their treated greywater supply.
These systems not only provide a consistent water supply for any indoor plants but also help make a house more sustainable.
5 – Implement Green Roofs and Walls
Green roofs and living walls offer numerous benefits beyond their aesthetic appeal. They can improve a building’s insulation, reduce heat island effects in urban areas, and support biodiversity. However, when planning for green roofs and walls, it’s crucial to address structural considerations such as weight load and waterproofing.
Incorporating these features into your designs requires a detailed understanding of the specific needs of the plants and the technical aspects of building construction. You’ll need to consider factors such as soil depth and composition for root growth, adequate drainage systems to prevent waterlogging, structural supports for the added weight, lighting requirements for photosynthesis, water delivery systems, and more.
However, the effort is well worth it, as green roofs and walls can significantly enhance a building’s environmental performance and provide a dynamic, living element to your architectural projects.
Comments on this 5 Ways to Incorporate Indoor Gardens into Your Home Architecture article are welcome.
Gardens
Garden Posts
5 benefits of owning a garden room
Garden Rooms: Property Expert Guide
How to neatly organize your home garden
Building Design
Residential Architecture Articles
The Majlis at San Giorgio Maggiore, Venice, Italy

photo courtesy of architects office
Comments / photos for the 5 Ways to Incorporate Indoor Gardens into Your Home Architecture page welcome





