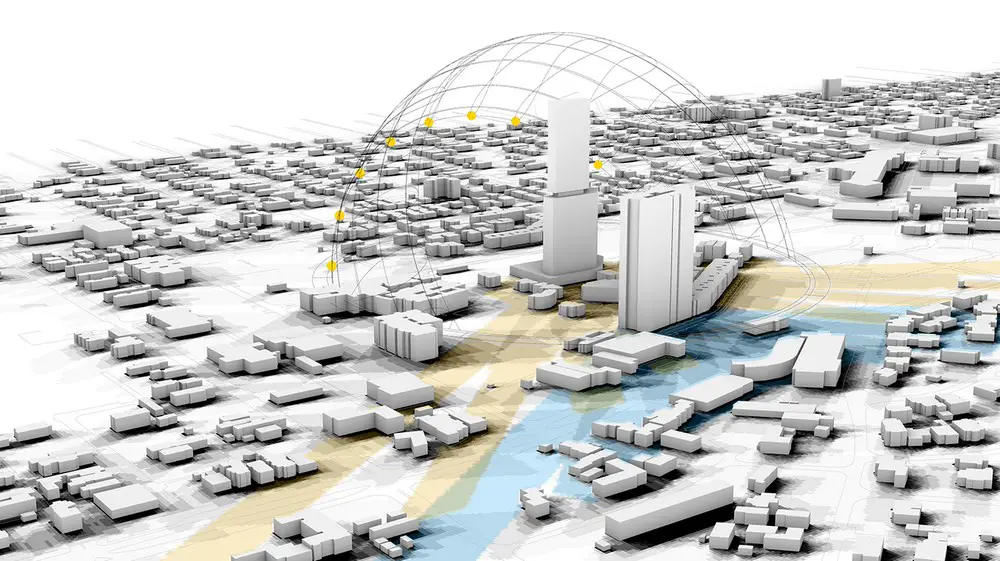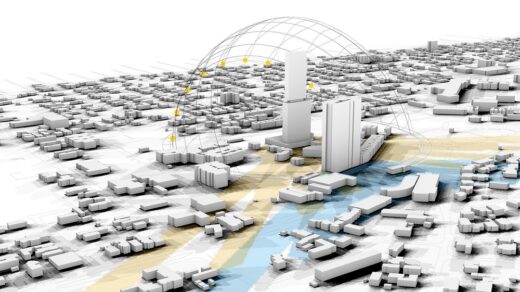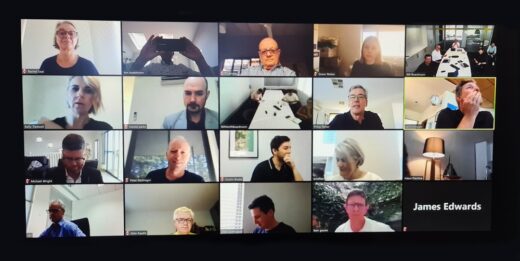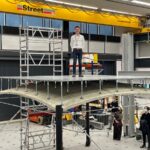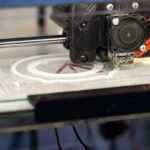How simulated environments are shaping our future advice, New architectural technologies guide
How simulated environments are shaping our future
post updated 26 November 2024
Exploiting the data provided by new technologies is making a big difference to the architectural process, with environmental simulations becoming increasingly important in early project design.
6 Aug 2020
Design Matrix – Simulated Environments Guide
The design Matrix – how simulated environments are shaping our future
The tradition of an architect’s role in the early stages of a project being solely based on experience, knowledge and creativity is coming to an end. With the advancement of technology, architects now have an invaluable head start in the design process, using data from a whole host of sources to enhance and inform their decisions.
As a result, simulations are becoming increasingly important, using available data to remove guesswork and assumptions. Even the smallest creative change – if made early enough – can have far-reaching effects on a project, with the data provided by simulations ensuring the greatest benefit is gained from such early intervention.
“Leveraging data is very much a part of the architect’s remit,” says David Smith, Technology in Design and Production Specialist at Hames Sharley. “New processes to refine, analyse and communicate this information are augmenting the architect’s ability to make informed decisions for the growing complexity of architectural projects.”
One of the most influential areas in which simulation data is being used is in predicting the environmental impact of new designs. Recent years have seen an increased focus on the sustainable design in buildings, with greater emphasis than ever on passive systems and strategies. Indeed, such considerations have become crucial to the project-approval process, with most states in Australia now stipulating a need to show the way a new building sits in and interacts with its surroundings. The Apartment Design Guide in NSW and the Design WA Apartment guidelines, for example, require details of everything from hours of sunlight to natural ventilation.
“These requirements are going to become more prevalent throughout Australia and other portfolios,” says David, “so it is important to be designing in such a way that is compliant with feasibility studies from the very start.”
Which, of course, is where environmental simulations come in. “Simulations can help ensure changes through the conceptual design phase do not affect our ability to comply with government regulations in order to secure a development application,” David explains.
From thermal and lighting simulations to acoustics and projections of anticipated airflow, software can recreate and analyse it all. And given that relatively simple considerations can make a huge difference to the sustainability and running costs of a finished project, it’s a huge advantage to be able to apply changes to a project and then test them in a virtual realm, with the different results communicated to the design team for action.
“Exploring different options through data mitigates risk because design solutions can be rigorously tested to ensure they are well-considered,” says David. “This extra information will lead to more informed designs, better solutions, and increased longevity of our projects for our clients, the end users and the built environment.”
One instance in which environmental simulation can be put to good use is ensuring the orientation of a building is correct.
“Correct orientation leads to massive reduction in costs and ensures the longevity of your design outcome,” says David. “That gives a better return from the resource investment both in terms of environmental and fiscal resources. Smoothing out the heat loading and cooling of a building through good passive design techniques, the architect can drastically reduce the running costs of a building.”
Simulations allow a variety of different options for orientation to be tested, providing quantifiable results that, when promptly applied, can result in savings of both time and money – not least because they mitigate the need to go back and adapt a design late in the day.
Work is already well underway at Hames Sharley to explore how data collected through simulations can be applied to urban planning, with architects using Rhino 3D and Grasshopper to enhance their project decisions. By creating a live, onscreen breakdown of key performance metrics and data accumulated from modelling software, it’s possible to test and communicate changes with stakeholders and the design team in a relatively short time frame.
“We are setting up these simulations in a way that makes them fast, simple, and easy to use so that they can be implemented across all projects,” David explains. “An open design process is key to getting the best results, and through this process we can not only rapidly explore options, we democratize the process so that anyone can understand why changes were made and how they impact the final outcomes.
“Linking simulations in this stage ensures that we can get the highest return from our designs and that less rework is done throughout the design process, reducing risk and costs.”
David does stress that the purpose of simulations is to provide the details a team needs to make the most informed decision possible. It’s by no means a replacement for the design process as a whole, nor is it a substitute for good-old-fashioned creativity. When paired with the trained eye and creative know-how of an architect, however, environmental simulation could prove to be one of the most valuable tools available for building design in the future.
How simulated environments shape our future image / information from Hames Sharley Architects 060820
Hames Sharley Buildings
Australian building designs by Hames Sharley Architects
Australis at Rossmoyne Waters in Perth
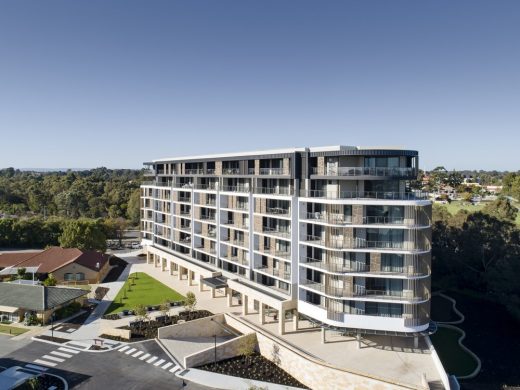
photograph : Douglas Mark Black
Tonkin Consulting in Adelaide, South Australia
Aspire Clubhouse in Calleya, Perth
Essence Apartment Building in Perth, Australia
Hames Sharley Articles
How COVID-19 changes the way we work
Coronavirus Impact
The impact of coronavirus on the property market
Forrest Chase Perth Shopping Centre by Hames Sharley Architecture, Urban & Interior Design:
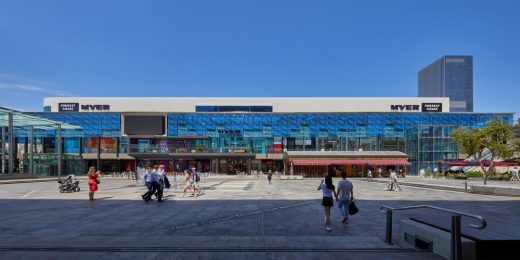
photograph : Douglas Mark Black
RMJM Database for Quarantined Architects
Coronavirus on the property market
Comments / photos for the How simulated environments shape our future page welcome

