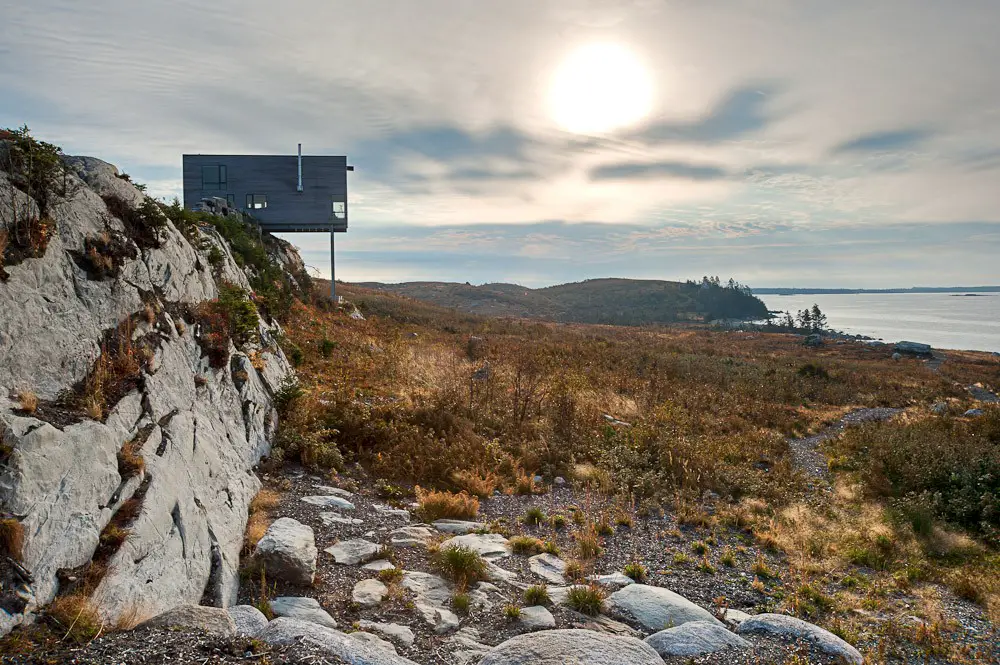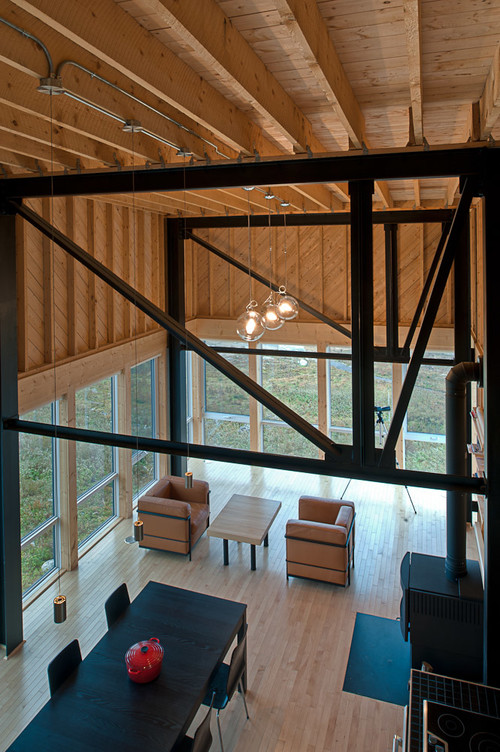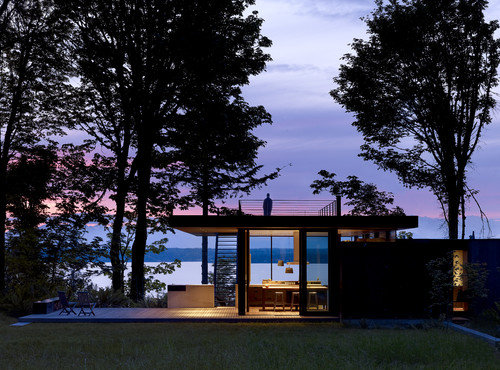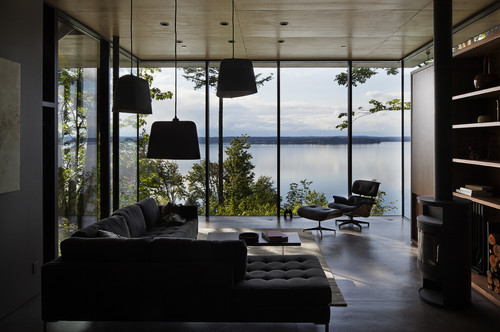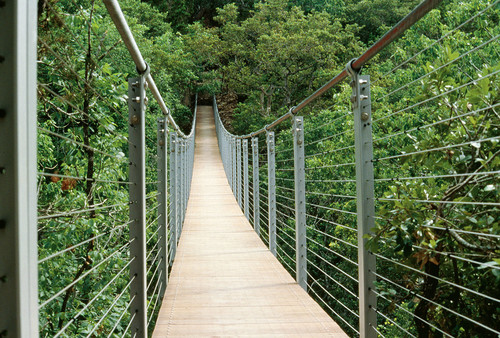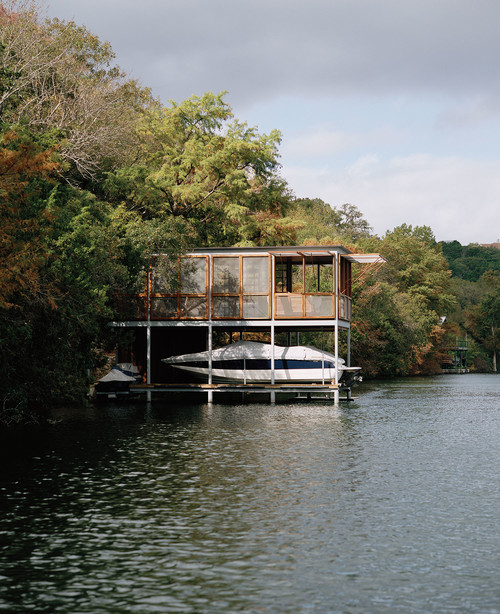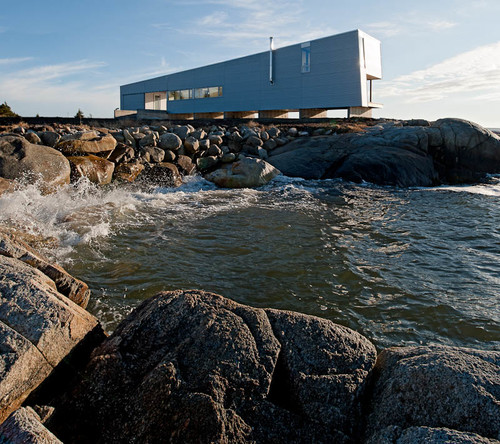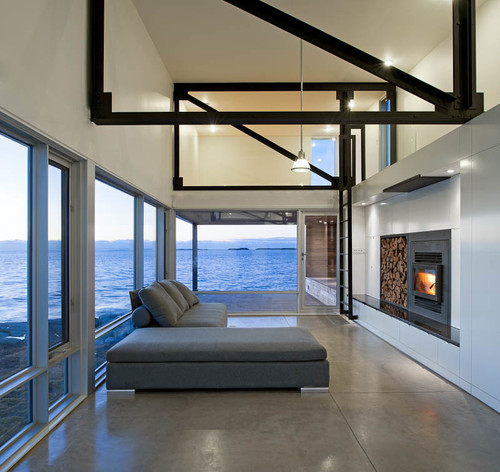Houses That Push the Architectural Boundaries, Global Projects, Architecture Images
Four Amazing Homes That Push the Architectural Boundaries
These innovative homes reside at the edges of cliffs, oceans and forests and incorporate their limits into their design – Architectural Article by Houzz
26 Jun 2017
Houses That Push the Architectural Boundaries
These innovative homes reside at the edges of cliffs, oceans and forests and incorporate their limits into their design
Full arrticle first published on Houzz
Eric Reinholdt, Houzz Contributor
When confronted with a design brief and an undeveloped site, architects often look to the edges of that site for inspiration and meaningful architectural solutions. These boundaries, both real and imagined, are exciting places in which to build. The boundary often gives rise to the form of the building, its materials and even how it’s structured.
The following projects explore these boundaries in some thought-provoking and controversial ways. Some might argue they’re unsafe or take unnecessary risks. But the very nature of architecture is that it challenges us to see the world differently. The design process requires that architects filter many different ideas and constraints – safety laws, professional standards of construction, local building codes and environmental regulations.
Architects must also satisfy their client’s needs, desires and budget, and of course, the synthesis must be aesthetically pleasing. Where these designs excel is in their ability to prioritise the inhabitants’ safety while still managing to highlight the drama and danger present in these exposed sites. Here’s a look at how a home can challenge the natural environment and occupy the boundary between architectural convention and stunning natural beauty.
The Cliff
The approach to this seasonal cottage on the coast of Nova Scotia intentionally reveals little. The silvery grey of the cedar cladding marries with the granite landforms, grey sea and muted sky. The simple cube and viewing deck are deferential to the view and the site, without ornament or remarkable form.
They feel right at home among the area’s austere weathered cedar fishing shacks. It’s only upon entering that one has a sense of just how far above the land the home resides on the ocean side. One half of the house is positioned over a precipitous drop-off, giving rise to its name, The Cliff House. The lower-lever interior and main living space open to a sweeping view of the horizon, the sloping topography and the sea.
The house tempers the experience of the place. It becomes the boundary. It’s a sort of lens for understanding the site, framing views, referencing the horizon and defying gravity, all while still managing to defer to the site. This deference includes its impossibly light steel framing, borne on ad hoc concrete footings and supporting the cedar box containing the vaulted living space.Openings in the walls are crafted to specifically shape the interior experience of the boundary as well. The living room windows capture a full 180-degree panoramic view, while the upper sleeping loft offers longer, axial views across the cliff face paralleling the coast.
The structural requirements are met with the same directness that the entire composition was birthed with. The steel framing feels necessary, but also impermanent, like a tripod or a fire tower. Its beauty lies in its utility. One has the sense that it could be folded up, stowed and moved at any point, but that this place was selected for its unique position in the landscape.
The interior structure shows a similar no-frills practicality. Basic steel structural frames are designed to resist both horizontal and vertical loads and shape the truss design. The uninsulated shell is clad in a corduroy of boarding boards set on the diagonal, bracing the studs against shear and racking.
Discover pendant lighting for your home
Looking toward the living room from the loft, one senses only the ground far below — not the sea, as one might expect. This makes for a richly varied interior experience in just 960 total square feet.
Gratuitous, perhaps, but the design — which marries safety, structural expression and experience — is admirable. The sum total is a building that defers to its boundary condition and celebrates it by contrasting its features. Perching the home on the edge of the cliff has created a depth of experience and a heightened appreciation for the elements that make up the building’s environment. As this was achieved within the boundaries of myriad code constraints, it’s all the more admirable.
Tour a home in California with spectacular views
The Inlet
This weekend retreat sits at the intersection of a meadow and the forest edge, with an expansive view of Washington’s Puget Sound. The architecture capitalises on its precise boundary position in the landscape to reveal the interrelationships as one moves through the home.
The arrival is informal, and it establishes the sense of discovery that’s present throughout the project. The variety of experiences to be had in a small space is really exciting. The more compressed, darker front door reminds one of the forest.
Inside, the view expands and the boundary between forest and water completely dissolves. The living space was made even more dramatic with cantilevering, which set the room in motion toward the view. It’s from the main living room that one has a sense of the totality of the surrounding environment. The floating roof plane helps to draw the eye outward toward the forest.
By playing with the amount of solid wall and glazed walls, the architects have developed a tenuous sense of shelter. One feels protected yet still exposed in these spaces. Speaking of exposed, one is never far from a dramatic view of the surrounding environment, even in the most private of spaces.
The marriage of safety and aesthetics is intentional and designed. The railings are visually minimal. The retreat amplifies the boundary condition by using architectural elements such as the broad roof to reframe the perspective of the site. Moving upward through the roof plane and onto the viewing deck shifts the horizon line and completely removes any sense of the home below. You’re left with only the tree canopy and view to the sound. These simple gestures are quite powerful in a small home.
The Lake
This is a project that is as much about the experience as it is about the architecture. At close to a mile, the approach is a journey that traverses many boundaries.
Passing over a forested ravine on this cabled suspension bridge, the path continues down the hillside to a small gathering space and boathouse at the edge of a lake.
Arriving at the edge of the lake, one is met with the low-slung boathouse, hovering above the water. Its brightwork and finely crafted details recall boat construction. The approach defers the viewer to the water, not the architecture. There’s a contrast between openness and solidity, as in the previous project.
On the interior a window presents a small lantern with a custom metal base. Details like this express an attitude about craft, about the making of a special place. I can imagine the light in the window in the evenings drawing one in – a sort of lighthouse on the lake linking the human-made boundary between interior and exterior.
The structure is light (the architects refer to it as a water skater), delicately perched on the water’s surface. The architects have employed a steel frame for its structural rigidity and delicate presence, recalling simple dock structures. The screened panels on the northern and eastern sides of the living space on the upper level pivot to create an impromptu diving platform. When they’re lifted, the already airy structure seems to disappear into the tree line.
This is a place where one can relax, swim and experience the water’s edge; it treads the boundaries between informal and formal, crafted and utilitarian.
Speak to local architects about creating your home design masterpiece
The Sunset
This house is perched on unforgiving and exposed terrain on the rocky coast of Nova Scotia, on a granite outcropping where the owners had gathered to watch the sunset before the home was conceived.
Here the boundary condition shaped the home, very much like the glaciated coastline was carved by ice. The battered roof form rises to the view while shedding water. The clipped building shape is a result of the continual freeze-thaw cycle of the local climate, where overhangs only invite ice accumulation. And, of course, there’s the surf of the (very) nearby Atlantic Ocean, which shaped the concrete fins that comprise the foundation running perpendicular to the coastline.
Resiliency is a key concept in this marine environment, where it’s easier to invite wave action beneath the structure than it is to design a wall to resist it. Visually, the fins remind me of boat slips and the house of a ship’s hull.
Arriving at the house, one is met with a view out to the western sea, which frames the boundary between building and environment. There is a not-so-subtle contrast between the scale of the home and the sea beyond.
Here we begin to get a sense of the material palette inspired by the site’s own weathered blue-greys. The humble corrugated metal siding, chosen for its durability, conjures images of the planking used for boat hulls. The cedar, a common local building material, is naturally rot resistant. When left exposed to the sun and salt air, it quickly turns silver. The concrete anchors the construction and mimics the nearby granite.
Inside the linear living space, the north and west facades are completely exposed to the open Atlantic, while the eastern edge feels anchored, solid and sheltering. This solid wall marks its own internal boundary between the ‘servant’ spaces — storage, cabinetry, bathrooms — and the ‘served,’ or living, spaces. The adherence to a strict ordering principle inside makes the minimal footprint of the spare interior functionally efficient.
The interior material palette abstracts the boundary between land and sea as well; the polished concrete feels both rooted and water-like. The neutral wall colours assume the colours of the surrounding environment: the changing hue of the setting sun or the dark grey of an approaching storm, for instance.
The entire northwest corner of the home has been dramatically cut away, forming an outdoor porch positioned to capture the setting sun. Spaces that are neither inside nor fully outside create a rich variety of experience. The lower ceiling of the outdoor porch (due to the interior room above) contrasts the taller ceiling of the interior living room. This lower ceiling thrusts the eye outward, making the dramatic outdoor room feel even more exposed.
The lantern-like, warmly lit interior plainly describes the ordering of spaces inside: The living areas are glazed, while the sleeping areas have carefully controlled views of the specific landscape features. The exterior appears as expertly controlled as the interior, with openings obeying the syncopated order of the structural grid. Everything has a place.
The architects have cleverly outfitted the home with large sliding panels to cover the glazed walls when storms approach. The resilient design allows the building to adapt to changing weather conditions. The edge condition also gave birth to a structural system designed to resist the strong wind loads on the home’s flanks. The bracing is simple and direct. An angled brace keeps the steel frame from racking in the wind, while the gusseted corners transfer the loads to the columns and eventually back down into the foundation, which is anchored to the granite.
The house itself is a microcosm of the boundary condition of the site, of openness and shelter, where land equates to safety, a refuge from the sea. It exhibits an understanding of the forces that have shaped this environment and acknowledges them in the design. It’s a tenuous relationship, though. I think that’s why I appreciate it so much — for its boldness. Would you site a home here? Maybe, maybe not.
Do I question whether it’s safe? Absolutely not. The very fact that it was built is proof that it met the complex challenges the architects faced. Satisfying a client’s needs and wants, aesthetic concerns and budget, along with professional design standards, zoning and environmental laws, and safety regulations – it isn’t easy.
To me this home is a clear example of the possibilities of architecture designed to inhabit the boundary condition and a reminder of why I became an architect.
See 14 homes that you won’t believe exist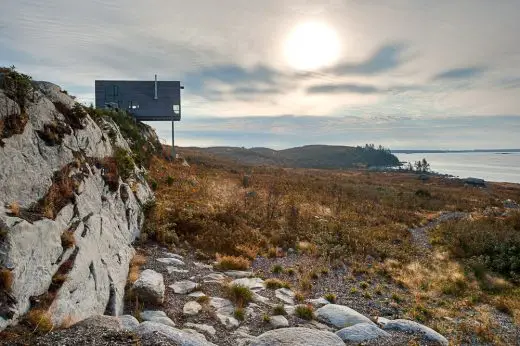
Architectural Articles
Orthogonal Architecture by Richard Weston

photograph © Gonzalo Navarro
Heroic Architecture by Douglas Klahr

photograph : Nelson Garrido
Modernist Architecture by François Lévy

picture from TM
Globalisation Architecture by Trevor Tucker

photo © Nick Weall
Barclays Center Brooklyn by Dimple Soni
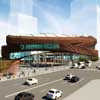
image © SHoP Architects
Comments / photos for the Homes That Push the Architectural Boundaries article page welcome

