World Architecture News June 2007, Buildings across the Globe, New Property Designs
Global Architecture News June 2007
Architectural Design Developments in Jun 2007 – World Built Environment
Global Architecture News – June 2007
World Architectural Highlights in Jun 2007
This is the e-architect archive page for Architecture News June 2007.
Zlin Concert Hall, Czech Republic, central Eastern Europe
Design: Eva Jiricna Architects Limited, London, UK
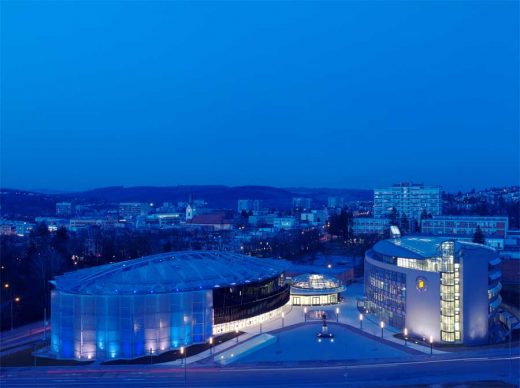
photo © Richard Davies
Zlin Concert Hall Building
The new complex buildings are located in downtown Zlin and consist of a Congress Centre for the City and Library for the University of Tomas Bata. The setting of both buildings is a response to the surrounding urban axis and local massing of adjacent buildings. Each building is located on a very restrictive plot owned by various institutions. Their orientation and organic shapes allow the buildings to ‘peel’ away from each other, creating their own identity whilst being set in a unifying landscape. The oval Congress Centre consists of two levels of underground parking, a main auditorium seating 850 and a smaller one for 80 seats, three levels of associated facilities and restaurant for 150 diners.
London Architecture Designs : 201 Bishopsgate design by SOM
RIBA Awards 2007 : Winners
RMJM Hillier : Merger
Dune Formations at Venice Biennale, Venice, Italy
Design: Zaha Hadid and Patrik Schumacher
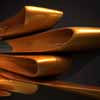
photograph : Helene Binet
Dune Formations
Dune Formations is an organic ensemble of unique furniture elements ranging from wall shelving units, tables, benches and an artificial tree. Every piece of the installation challenges traditional Cartesian geometries by blending vertical and horizontal into continuous three-dimensional surfaces. Advanced 3d modelling techniques are combined with the processes of digital production and innovative materials.
Swiss Embassy Washington building design by architect Steven Holl
Sun Valley Center for the Arts, Idaho, USA
Design: Olson Sundberg Kundig Allen Architects
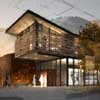
picture courtesy of architects office
Idaho building
A cultural hub for the community, the new building is intended to function as a welcoming place for everyone to experience the arts. The two-storey, 43,000 square foot museum-quality exhibition space will include galleries for rotating exhibitions, a 240-seat state-of-the-art auditorium, expanded classrooms, a public resource center, offices and reception areas, an underground parking garage, and a multi-use landscaped park-like outdoor area.
Adelphi Street design by SMC Alsop
Art Basel design by Zaha Hadid Architects
Hong Kong building design by RMJM
Trinity Quarter design by EMBT
Key Buildings featured:
Burj Khalifa tower, Dubai : Building images + architecture information
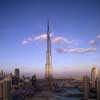
image from Emaar
Bread Museum, Brazil
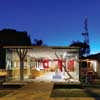
photograph : Nelson Kon
Architecture Design
Contemporary Building Designs – recent architectural selection from e-architect below:
Portuguese Architecture Designs
Property Design
Contemporary Property Designs – recent architectural selection from e-architect below:
Buildings / photos for the World Architecture News June 2007 page welcome.
