World Architecture News – December 2010 : Buildings across the Globe, Images
Global Architecture News December 2010
Architectural Design Developments in Dec 2010 – World Built Environment – Complete list for the month
Global Architectural News – Dec 2010
World Architecture Developments in Dec 2010
Vienna Spa, Austria : 4a Architekten
The visitor enters via the mouth of the stream, where the foyer is located, and follows the path downstream, past the assorted “theme stones” towards the spring itself. The path widens and narrows, surprising the visitor with different scenarios and perspectives, repeatedly arousing his curiosity as to what might be hiding around the next corner. Bands of light set in places in the flooring relate sympathetically with the motif of the stream.
Moderna Museet Malmö, Sweden : Tham & Videgård Arkitekter
In relation to its context, the new addition plays with scale. From a distance it is only intelligible in comparison to the adjacent houses, and only in close proximity can the building and its details be read in its own right. The elimination of the standard ‘middle-scale’ strengthens the museum’s presence in the immediate urban setting, and at the same time allows the building to appear as a signal, establishing a relationship with Malmö as a whole.
Midtåsen Skulpturpark, Norway : Lund Hagem Arkitekter
Midtåsen is located on a hill above Sandefjord, with spectacular view of the city and the fjord. The main gate is located about 2 km from the city centre.
V Tower Eindhoven, The Netherlands : Mies van der Rohe Award nomination
The urban plan is based on six clusters dropped loosely into the landscape and accessed from a looping road, a branch connection of the A2. The tower, which contains offices, is situated in cluster 1 where all buildings with office functions are concentrated.
Kö-Bogen, Düsseldorf, Germany : Studio Daniel Libeskind
Architect Daniel Libeskind’s Kö-Bogen project, a dynamic new office and retail complex for downtown Düsseldorf, marks an important transition between urban space and landscape. Two city blocks will be joined with one continuous roof line, forming a unified space for walking, shopping and working.
iluma Singapore : WOHA Architects
Iluma is an entertainment and retail development, located at the famous Bugis Street area in Singapore, now a designated arts, education and entertainment district. The design contrasts a rectilinear block against a curvaceous sculpted form.
Surrey House, Vancouver, Canada : Omer Arbel Office
The design of the house itself began, as a point of departure, with a depository of one hundred year old Douglas Fir beams reclaimed from a series of burned down warehouses. The beams were of different lengths and cross sectional dimensions, and had astonishing proportions – some as long as 20 meters, some as deep as 90 cm.
Metropol Parasol Seville, Spain : J. MAYER H. Architects
The Seville Market Hall building scheme with its impressive timber structures offers an archaeological museum, a farmers market, an elevated plaza, multiple bars and restaurants underneath and inside the parasols, as well as a panorama terrace on the very top of the parasols.
London Olympics Stadium, UK : Lighting

image © Populous
Northwest Corner Building, Columbia University, NYC, USA : José Rafael Moneo
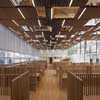
photo : Michael Moran
London Loft, Islington, UK : Tamir Addadi Architecture
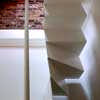
picture from architect
Haifa University Student Center, Israel : Chyutin Architects
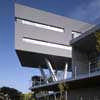
photograph : Amit Giron
Baha’i Temple Santiago, Chile : Hariri Pontarini Architects
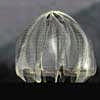
image from architect
Dynamo Stadium Moscow, Russia : 2018 FIFA World Cup Venue – new images
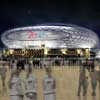
image © (Designed by) Erick van Egeraat
Guimarães House, Portugal : Sequeira Arquitectos Associados
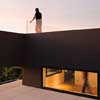
photograph : Fernando Guerra
The Cairns Institute, Queensland, Australia : Woods Bagot / RPA Architects
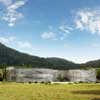
picture : Woods Bagot and RPA Architects
Architectural Designs
Architecture News November 2010
Architecture News welcome: info(at)e-architect.com
Buildings / photos for the World Architecture News for December page welcome
Architecture News December 2010 – page
