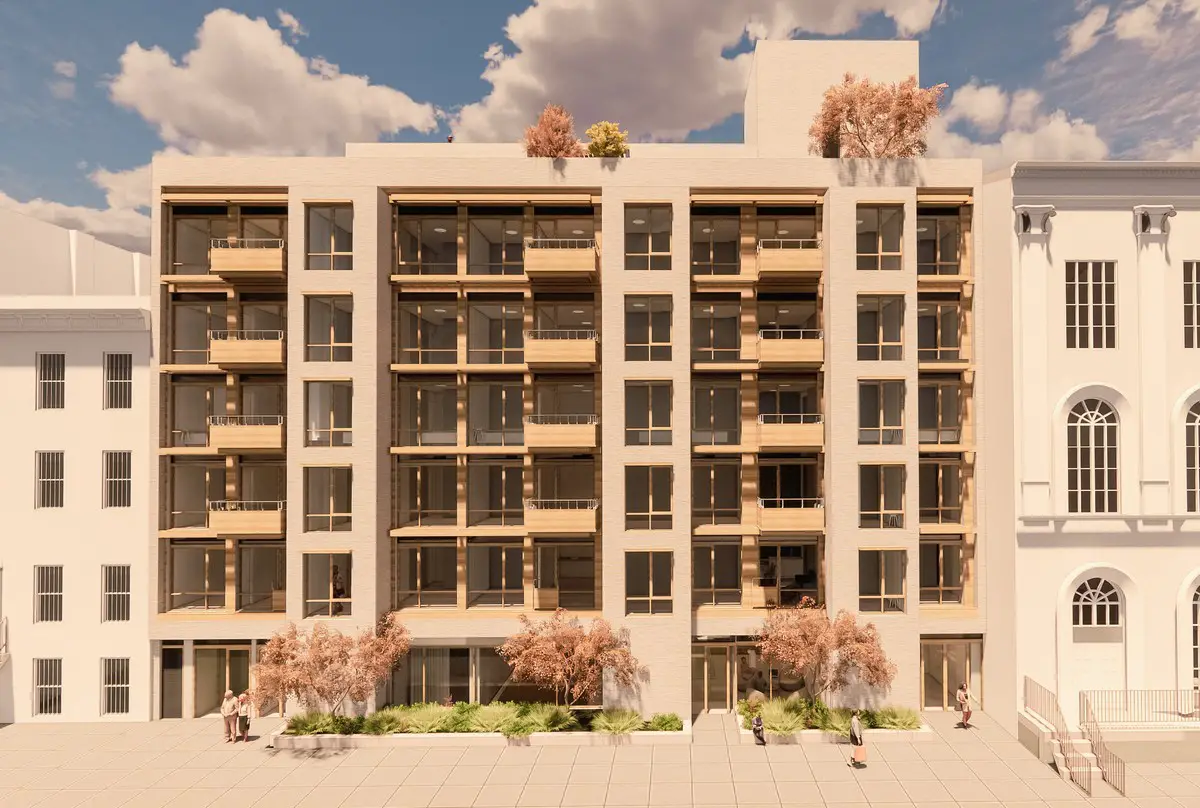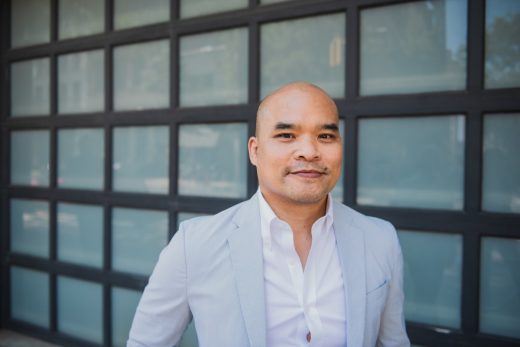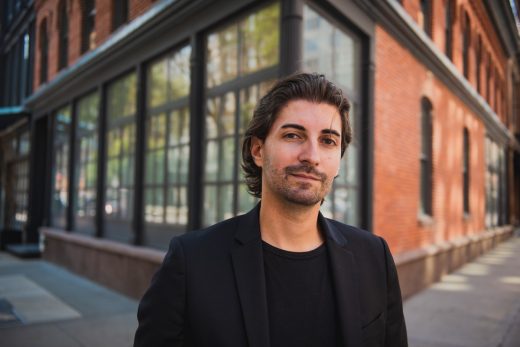The Turett Collaborative Architects, TTC New York Design Studio, Buildings Pictures, NY Office Designs
The Turett Collaborative New York City Studio Architects
Contemporary Manhattan Architect Practice, NYC, USA
January 14, 2022
The Turett Collaborative New York City Studio Architects News
LOT-EK Architecture News
Award-Winning, Sustainably-Minded Architecture Firm, The Turett Collaborative, Looks to Future Growth with Addition of Two New Partners
Left to Right – James Saisakorn, Wayne Turett, Alex Nizhikhovskiy, Jessica Shaw, and Simeon Seigel of TTC:
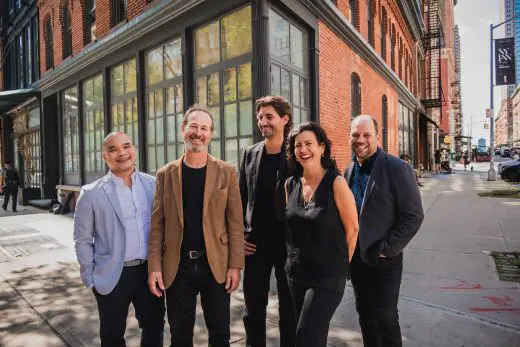
The Turett Collaborative (TTC), an award-winning architecture and interiors firm founded in 1991 by Wayne Turett, has named two new partners: James Saisakorn, RA, and Aleksandr Nizhikhovskiy, RA. Alongside Turett, Director of Interior Design Jessica Shaw, and Partner Simeon Seigel, RA (pictured above), the new partners will lead the firm’s growth into new markets, emerging technologies, and evolving aesthetics.
Leading with special regard for health, wellness, community, and preservation, TTC is known for its collaborative, client-focused, and sustainably-minded approach to design. Whether it be new construction, renovations, or restorations, the firm offers an all-encompassing approach to sustainable living, with the ultimate goal of building and designing deeply thoughtful, visionary, accessible, and exceptional environments that are made to last.
Alongside dozens of celebrated Manhattan townhomes, apartments, and multifamily residences, TTC has pioneered notable projects spanning decades, from Newsbar in the 90s (Manhattan’s first coffee bar/retail hybrid) to the recent Greenport Passive House (an award-winning net-zero all-electric home) and Civic Hall (a one-of-a-kind technology hub for the world’s civic innovators).
“We are thrilled to welcome James and Aleksandr to the partnership,” says Turett. “Together they will strengthen our identity as a firm and our commitment to collaboration, sustainability, and inventiveness. Collectively bringing a variety of distinctly valuable expertise, passions, and capabilities to the table, this next generation will continue to provide clients with innovative design and a future-forward perspective.”
James Saisakorn, RA, Partner
James Saisakorn joined TTC in 2004, bringing to the firm both a deep passion for design and love of craft. After studying architecture in Switzerland at the Ecole Polytechnique Federal de Lausanne (EPFL) under the tutelage of the late Luigi Snozzi, a leader of the Ticino school of architecture that included fellow esteemed Swiss architects Mario Botta, Aurelio Galfetti, and Livio Vacchini, he returned to complete his Bachelor of Architecture with a double major in French from Carnegie Mellon University in 1996.
Notably, his past work on energy-efficient and green building design contributed to the production and publication of the 1996 Building Design Manual for the Pennsylvania Energy Code. Saisakorn’s understanding of construction, coupled with his extensive knowledge of municipal codes, landmarks, and zoning has helped to guide many of the firm’s projects from the kernel of an idea to their ultimate completion.
James has applied his expertise to many residential, commercial, and institutional projects throughout the years – from highly detailed residential projects for private clients to larger, more complex commercial projects. With a long-held appreciation for brutalist architecture, he currently resides in Manhattan and is an avid world traveler. As a native of Chicago, James’ inspiration and fascination with modern architecture from an early age led him to where he is today.
Alex Nizhikhovskiy, RA, Partner
With a passion for mentorship and education, Alex Nizhikhovskiy has been a member of the TTC team for over eight years. Alex is a licensed architect in the state of New York, with a Master in Architecture from Harvard University’s Graduate School of Design and a Bachelor of Architecture from the Spitzer School of Architecture at the City College of New York, where he was recognized with the AIA Henry Adams Medal.
He previously spent five years as a Junior Designer at Montoya-Rodriguez Architects + Planners, where he focused on public projects, primarily public schools, and other educational buildings. Alex now manages Turett’s numerous private residential projects, with a particular affinity for client collaboration and mentoring junior staff. Outside of the practice, Alex mentors students and sits on design juries at his alma mater, the Spitzer School of Architecture. Raised in New York City and now residing in Brooklyn, Alex has a deep connection with and passion for the city – preserving and celebrating its past, while designing for its ever-evolving future.
Upper Manhattan Multi-family Project Rendering of Front Facade:
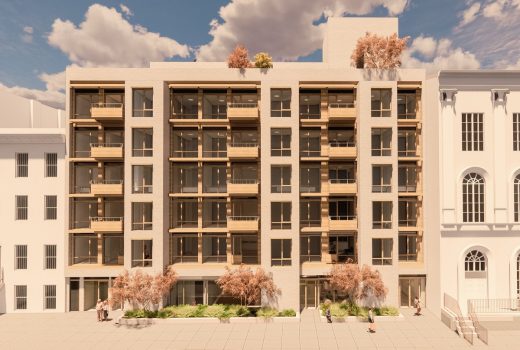
The TTC partners have been hard at work collaborating on a variety of exciting projects, in both commercial and residential spaces, including the multi-family residence rendering shown above. The dedication and exceptional work for which TTC is known will only continue to be strengthened by the expertise of Saisakorn and Nizhikhovskiy. Over the past decade-plus, the firm’s new partners have demonstrated their commitment to excellence through various accomplishments and experiences, both within the practice and elsewhere. Wayne Turett and The Turett Collaborative as a whole look forward to a future of growth and enhanced expertise brought by the new partners.
About Wayne Turett & The Turett Collaborative
The Turett Collaborative is a multidisciplinary architecture and interior design practice founded in 1991 by architect Wayne Turett. He and the firm are known for elegant and surprising design solutions that stem from a deep understanding of the needs of owners, businesses, and developers.
The firm’s design process engages clients in a collaborative search for design expression, technical resolution, and enduring value. TTC’s work includes not only architectural and interior design, but also graphic, industrial, and furniture design as well, having completed dozens of notable commercial, residential, retail, and restaurant projects in all of these varied disciplines. The firm’s breadth of work runs the gamut from interior renovations and additions to both historic and modern properties to ground-up new construction.
Upper Manhattan Multi-family Project
The Turett Collaborative is currently developing a seven-story, multi-family residential building of approximately 33 apartments, and 60,000 square feet in upper Manhattan. TTC is prioritizing the integration of natural elements and biophilia as components of the design.
The building will offer a multitude of tenant-focused amenities centered around community building and the enrichment of life lived at home, including a shared workspace, gymnasium, conference rooms, library, children’s play area, and a landscaped roof terrace and garden. Additional amenities will help to facilitate the shift from the workplace to work from home. The Turett team will pay particular focus to sustainability and quality of life through material choice, energy efficiency, and clean air ventilation throughout the building.
Older building designs by this NYC studio on e-architect:
13 Leroy Street Town House, New York City, NY, USA
Leroy Street Town House
East 61st Street Town House, New York City, NY, USA
East 61st Street Town House
More buildings by The Turett Collaborative New York City Architects online very soon
Location: New York, NY, USA
New York City Architects
NYC Architecture
NY Architecture Designs – chronological list
277 Fifth Avenue, NoMad, NYC
Architects: Rafael Viñoly
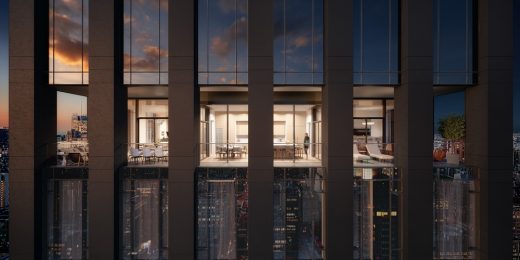
rendering : THREE MARKS
277 Fifth Avenue Building
Architects: Snøhetta
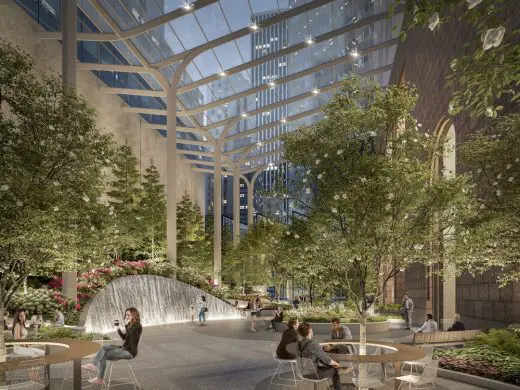
photo © Snøhetta and MOARE
550 Madison in New York City
Comments / photos for the The Turett Collaborative New York City Studio Architects page welcome

