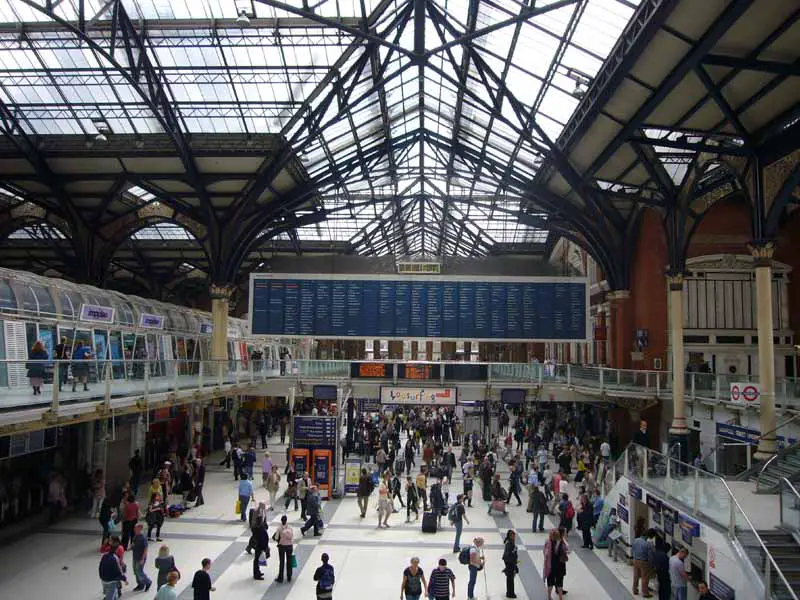British Rail – Architecture & Design Group, UK Architects, London, BR, Info, Projects
Architecture & Design Group Architects
Contemporary Architectural Practice in England, UK Design Studio Information
post updated 5 June 2021 ; 18 Aug 2016
Key Projects by Architecture & Design Group
Major Developments by BR – Architecture & Design Group, alphabetical:
Liverpool Street Station – redevelopment, Bishopsgate, City of London, England, UK
Dates built: 1985-91
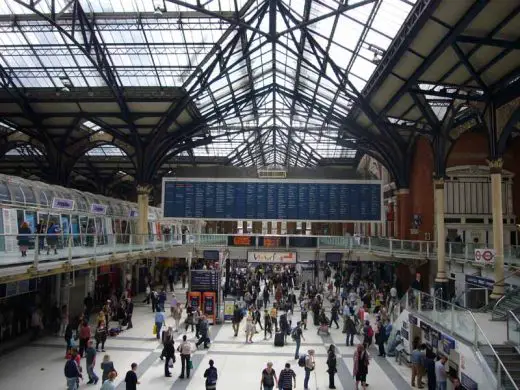
photo © Adrian Welch, Jun 2007
Liverpool Street Station
Building approx. cost: £120m
The redeveloped Liverpool Street was officially opened by HM Queen Elizabeth II in December 1991. A giant departures board was installed above the concourse.
In 1991, an additional entrance was constructed on the east side of Bishopsgate with a subway under the road.
The station was badly damaged on 24 April 1993 by the Bishopsgate bombing and was temporarily closed as a result. About £250,000 of damage was caused to the station, primarily to the glass roof. The station re-opened in April 1993.
Customs & Public Health Building, northwest London
Date built: 1993
£1.4m approximate building construction cost
More architectural projects by Architecture & Design Group online soon
Location: England, United Kingdom
BR Architecture Practice Information
Architect practice based in UK
Railway Stations – key rail buildings from around the world
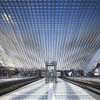
photo : www.palladium.de, B.Burg / O. Schuh
Liverpool Street Station, just north east of the UK capital’s financial centre:
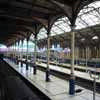
photograph © Adrian Welch
Railway Station Buildings – more rail transportation architecture links
A major London railway station building on e-architect:
King’s Cross Concourse
Design: John McAslan + Partners
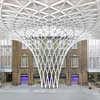
photograph : Hufton + Crow
King’s Cross Concourse
This north London railway terminus on the edge of the city centre is one of the busiest railway stations in the United Kingdom. It is the southern terminus of the East Coast Main Line to Northeast England and Scotland.
London Architecture Designs – architectural selection below:
British Academy Refurbishment, Carlton House Terrace, St. James’s
Design: Wright & Wright
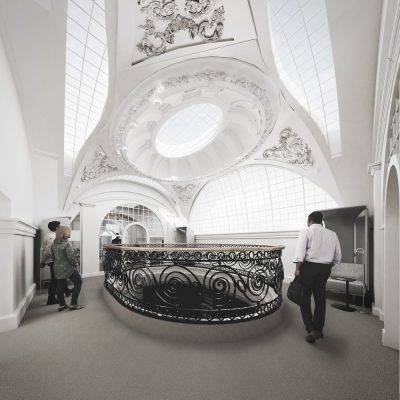
image © architects
King’s Cross Sports Hall Building
Architects: Bennetts Associates
photo © John Sturrock
Comments / photos for the British Rail Architecture & Design Group page welcome
Architecture & Design Group buildings – page

