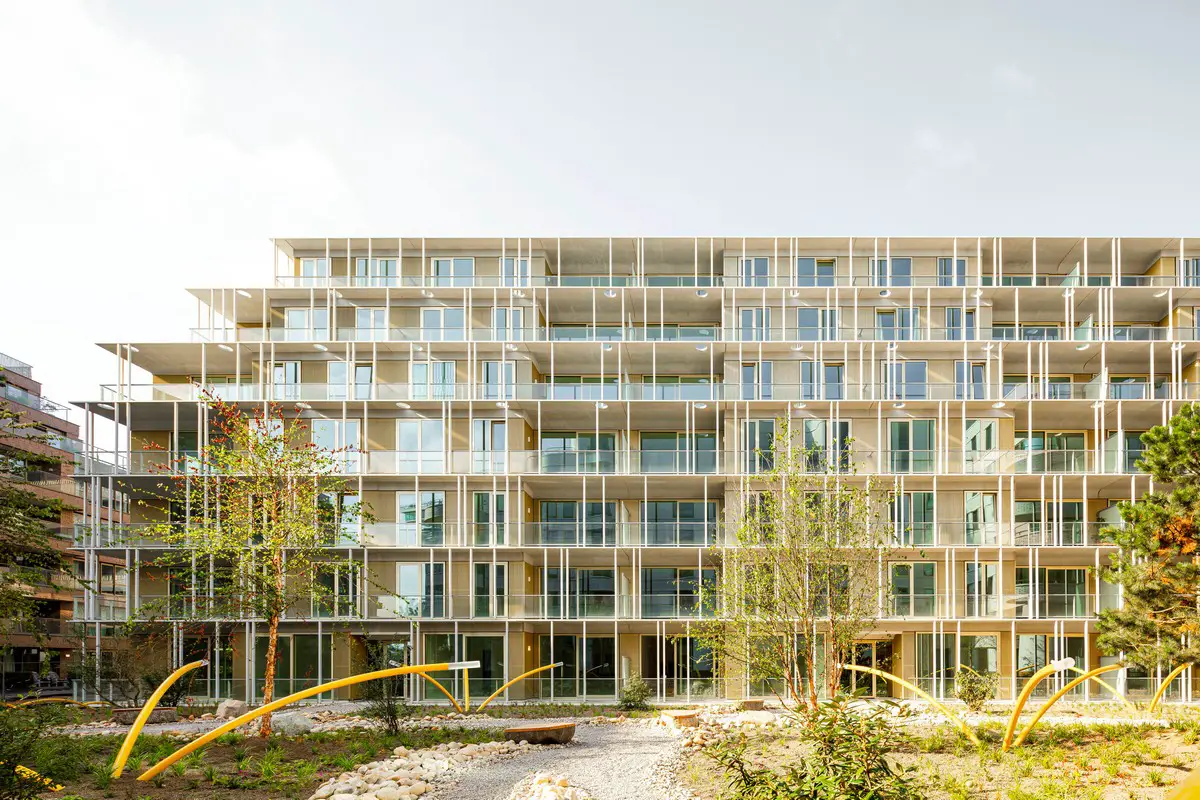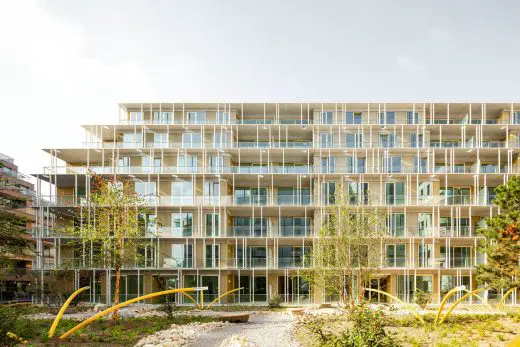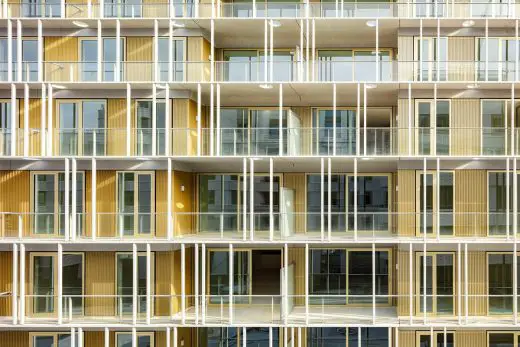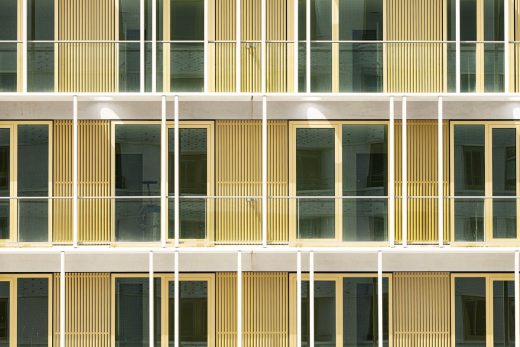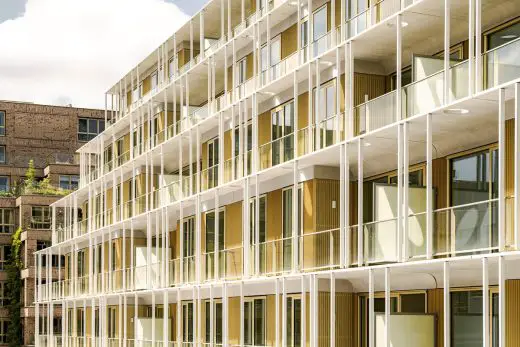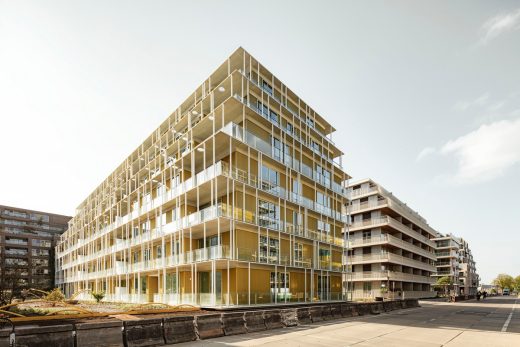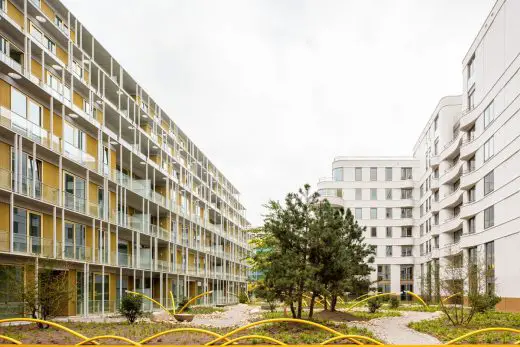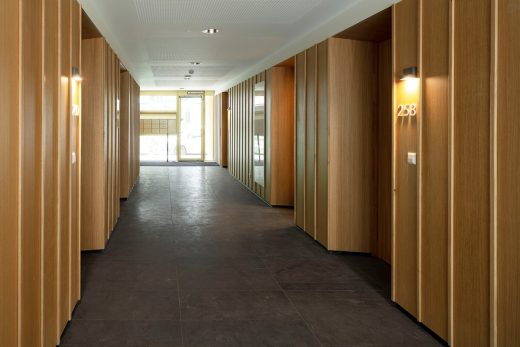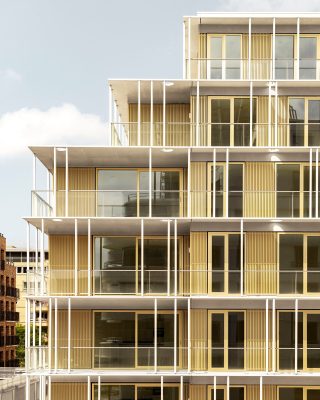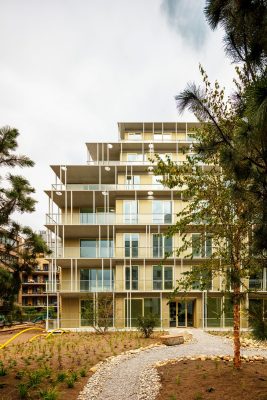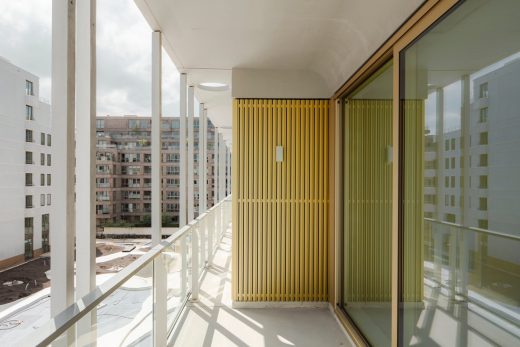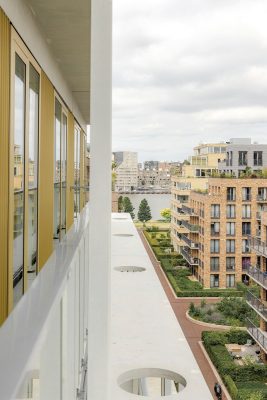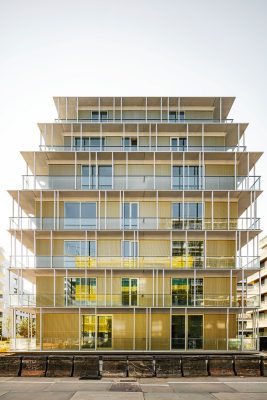The Line Overhoeks, Amsterdam Residential Property, Dutch Architecture Photos, New Apartments
The Line, Overhoeks, in Amsterdam
20 October 2021
Design: ORANGE Architects
Location: Overhoeks district, Amsterdam, The Netherlands
Photos by Sebastian van Damme
The Line, Overhoeks residential building
Orange Architects completes residential building on the north bank of the river IJ, opposite Amsterdam Central Station
Like a moored cruise ship, The Line fronts onto the IJ waterway in the Overhoeks district of Amsterdam. Sitting on private verandas behind the refined grid that wraps the building like a veil, residents enjoy views of the water just in front of them and of the city centre.
The verandas are real outdoor rooms, their ceiling design making them feel like an extension of the interior space.
Containing 72 rental apartments, the building is located in the middle of Overhoeks, a dynamic residential and employment area where buildings and greenery alternate with one another in a campus-like setting. Because of the dense development in the district, providing sufficient daylight at street level was a key design objective. Setbacks on the upper floors ensure good daylight conditions on the lower floors.
The identity of the building is determined by a delicate grid of 7-cm-thin balcony railings and 880 super-slim concrete columns. We worked intensively with concrete specialist Hi-Con Nederland to develop the graceful, high-strength balcony panels and columns for The Line.
“The outdoor spaces are vertically connected by a delicate grid of concrete columns that wraps the main volume”.
In addition to The Line, Orange Architects is working on another residential building, called the Bow, in the Overhoeks project area. Construction work on this building, also designed for property developers Amvest, has just started.
The Line, Overhoeks, Amsterdam – Building Information
Name: The Line, Overhoeks
Location: Hammarbystraat 156 – 302, Amsterdam
Design: 2016
Realisation: 2021
Size: 7.300 m2
Architect: Orange Architects
Client: Amvest
Design team: Jeroen Schipper, Bas Kegge, Julija Osipenko, Angeliki Chantzopoulou, Paul Kierkels, Rutger Schoenmaker, Fung Chow, Mario Acosta
Urban planner: Geurst & Schulze architecten
Advisors: Goudstikker De Vries, Mabutec, DGMR, VGG, Buro BIM, JMJ Bouwmanagement
Landscape architect: Bureau Sant en Co
Contractor: Bouwbedrijf De Nijs
Concrete: Hi-Con Nederland
Photography: Sebastian van Damme
Design: ORANGE Architects
The Line, Overhoeks, Amsterdam residential images / information received 191021 from ORANGE Architects
Location: Amsterdam, The Netherlands, The Netherlands, western Europe
Amsterdam Buildings by Orange Architects
Major New Dutch Buildings designed by Orange Architects
Floating Gardens
Floating Gardens in Amsterdam
Jonas IJburg
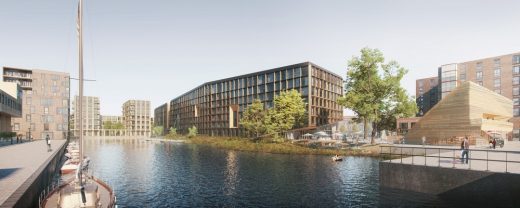
image courtesy of architects
Jonas Kavel 42A IJburg Building
Amsterdam Buildings
Major New Dutch Building Designs
Soendablok Apartments
Design: M3H Architects
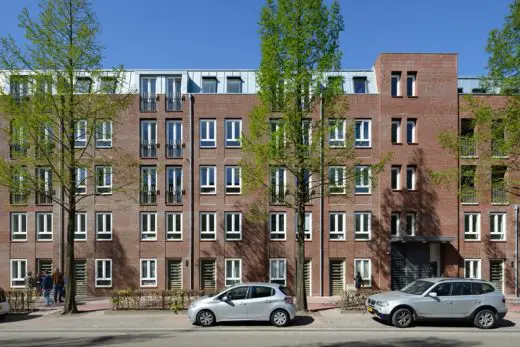
photograph : M3H Architects
Soendablok Apartments
Robin Wood, Centrumeiland, IJburg
Design: Marc Koehler Architects and ANA Architects
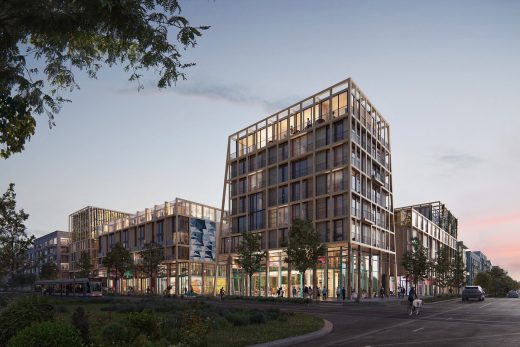
image courtesy of architects practice
Robin Wood IJburg
Sluishuis IJburg Building in Amsterdam
Design: BIG – Bjarke Ingels Group and Barcode Architects
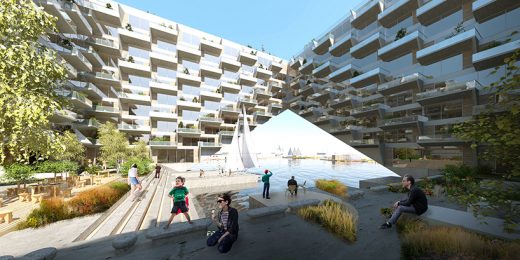
image courtesy of architects
Sluishuis IJburg Building
Valley Towers at Amsterdam CBD Zuidas
Architects: MVRDV
Residential Complex on Zeeburger Island, Amsterdam, the Netherlands
Design: Studioninedots Architects
photo : Peter Cuypers
Residential Complex on Zeeburger Island
Amsterdam Walking Tours by e-architect
Amsterdam Architecture – contemporary building information
Amsterdam Buildings – historic building information
Comments / photos for the The Line, Overhoeks, Amsterdam residential design by ORANGE Architects page welcome

