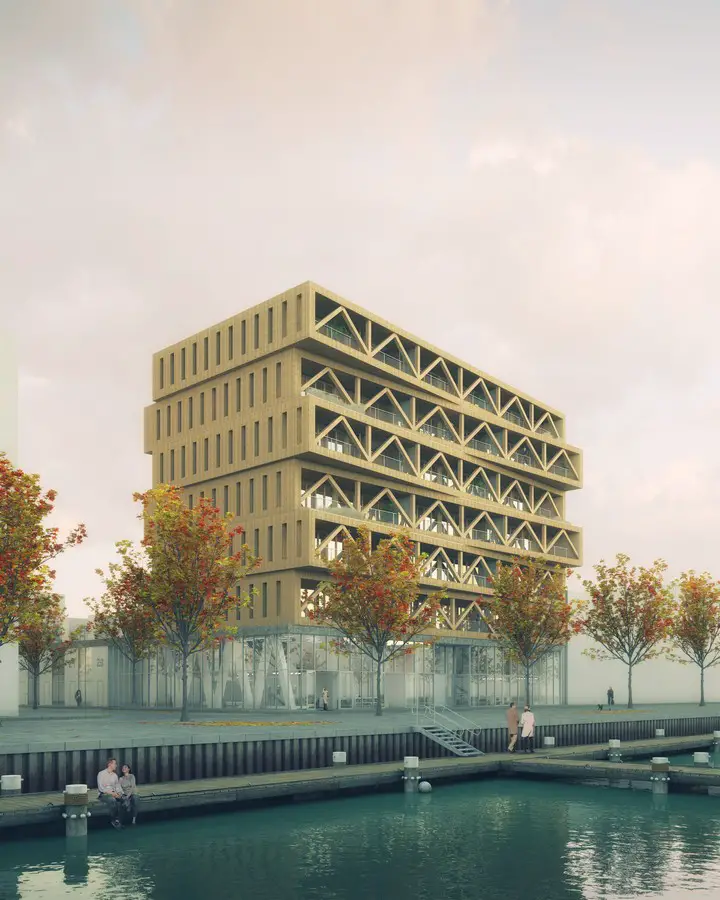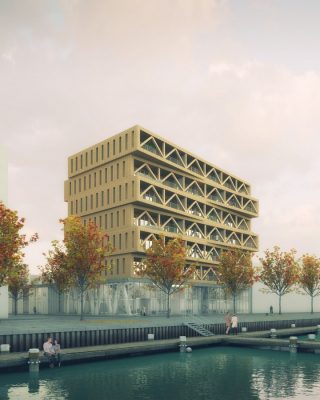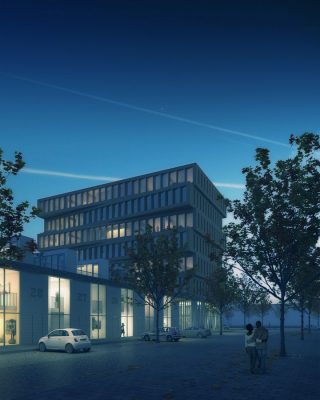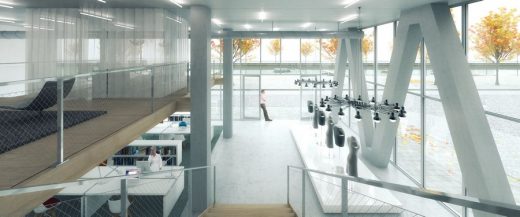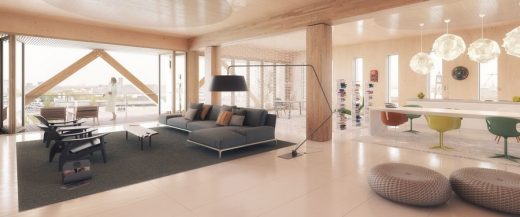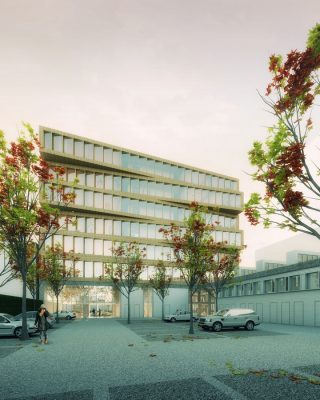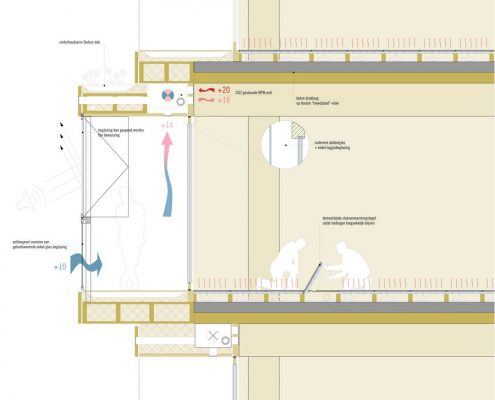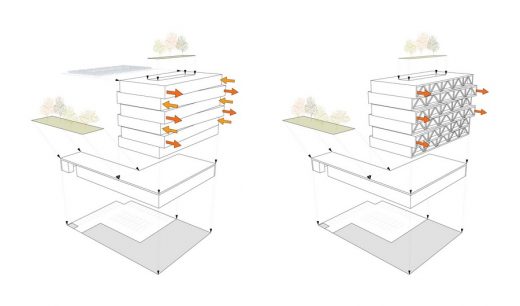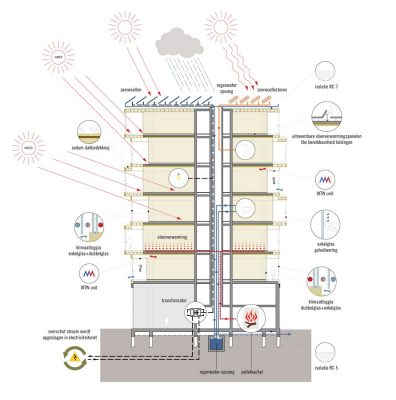PATCH22 Residence, Amsterdam Residential Properties, Netherlands Residence, Holland Architecture
PATCH22 Residence in Amsterdam
Netherlands Residential Properties design by FRANTZEN et al architecten
page updated 13 Sep 2016 with new images ; 8 Dec 2014
Location: Amsterdam, The Netherlands
Design: FRANTZEN et al architecten
PATCH22, the highest wooden apartment building of the Netherlands
PATCH22 Residence in Amsterdam, The Netherlands
In 2009 Lemniskade won the Sustainability Tender Amsterdam Buiksloterham with their proposal PATCH22, designed by FRANTZEN et al architects.
The tendering procedure was innovative because the proposals were judged on sustainability aspects instead of financial bids. The breaking ground ceremony will take place on December 10th 2014 in the presence of Elderman Abdeluheb Choho who is responsible for the sustainability agenda of Amsterdam.
PATCH22 is an energy-neutral building with a unique 30m high wooden load bearing structure in which the wooden columns , wooden beams and wooden walls remain visible. The apartments have a totally flexible layout by using hollow floors in which the installations can be adjusted as desired.
The building provides its own energy by a large amount of solar panels on the roof and is heated by a C02 neutral heating system that uses ”Pellets” (compressed wood) as fuel.
FRANTZEN et al architects and H20 installation advice & construction management have jointly established Lemnis Kade BV to realize PATCH22 at their own expense and risk without the intervention of a development company. Pieters Bouwtechniek Amsterdam is the main structural engineer.
PATCH22 will be built by the Amsterdam-based contractor Hillen and Roosen.
PATCH22 Residence in Amsterdam images / information from FRANTZEN et al architecten
Location: Amsterdam, The Netherlands, western Europe
Amsterdam Architecture
Amsterdam Architecture Designs – chronological list
UNStudio Tower

photo © Christian Richters
Dutch Capital Buildings
Amsterdam Architecture Designs – architectural selection below:
Diamond Exchange
Design: ZJA
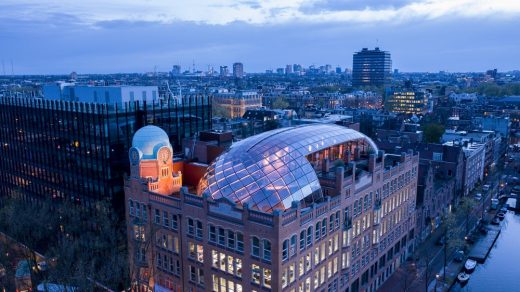
photo © Capital C Amsterdam
Diamond Exchange, Capital C Amsterdam
Café de Parel
Interior Design: Ninetynine
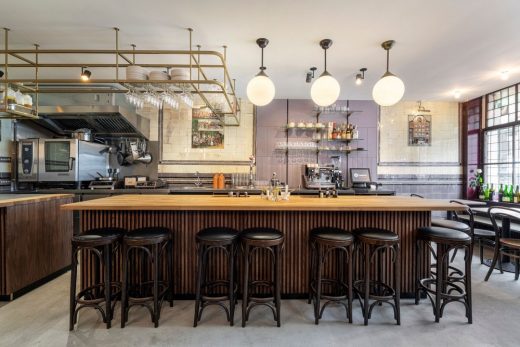
photograph : Ewout Huibers
The Pearl Café on Westerstraat
Café de Parel was originally a typical Amsterdam ‘brown bar’ with an old-fashioned dark interior and low lighting. The traditional stained-glass windows and monumental tile tableaus create the perfect setting for the new Parel.
Amsterdam Architecture – contemporary building information
Amsterdam Buildings – historic building information
Comments / photos for the PATCH22 Residence in Amsterdam – Amsterdam Residential Architecture page welcome
Website: FRANTZEN et al architecten

