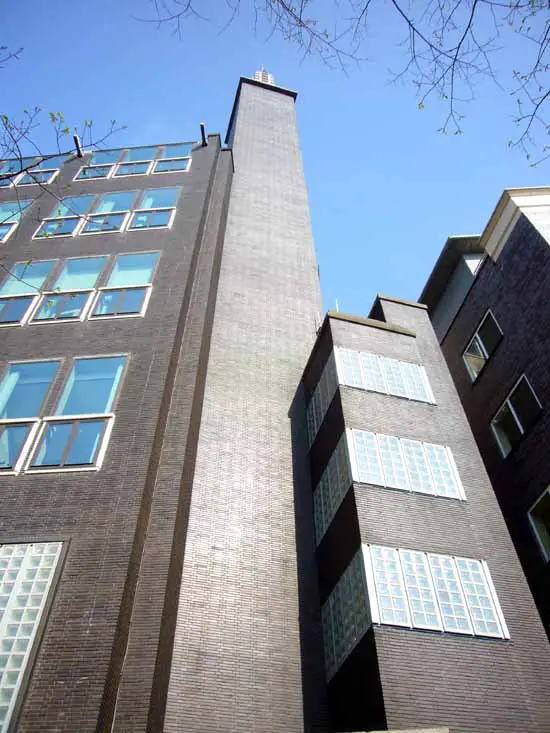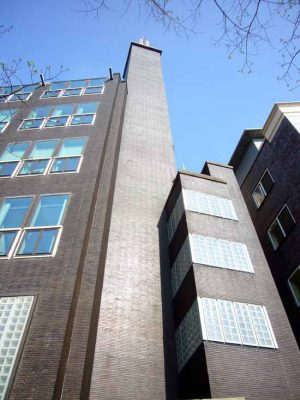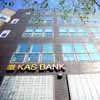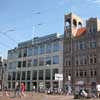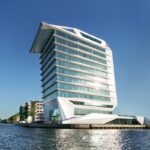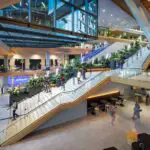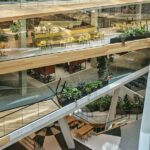De Telegraaf architecture photos, Singel office building picture, Holland architect, Date
De Telegraaf Amsterdam : Architecture
20th Century Building in The Netherlands, Europe – Dutch offices design by Staal / Langhout
post updated 21 December 2024
Library of the Universiteit van Amsterdam
Address: Singel, northeast side
Former office building in the Dutch capital city
De Telegraaf Amsterdam
Date built: 1927-30
Design: Staal / Langhout
De Telegraaf
The Telegraph is the largest Dutch daily morning newspaper at the time of writing. This Dutch media title was founded by Henry Tindal.
The first issue appeared in 1893. Following Tindal’s death the printer HMC Holdert took over De Telegraaf in 1902.
In 1926 Holdert began construction of a new printing facility at the Nieuwezijds Voorburgwal in Amsterdam, designed by J.F. Staal and G.J. Langhout. Construction was completed and the building occupied in 1930.
In 1974, De Telegraaf moved to its current location in the Basisweg.
425 Singel
Location: Singel 425, 1012 WP Amsterdam, Netherlands, western Europe
Amsterdam Buildings
Major New Dutch Buildings
Architectural development close by:
Waterlooplein
Amsterdam Museum building – Van Gogh Museum buildings
Amsterdam Architecture – contemporary building information
Amsterdam Buildings – historic building information
Café de Parel
Interior Design: Ninetynine
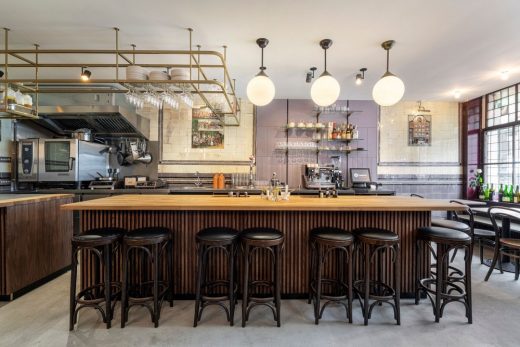
photograph : Ewout Huibers
The Pearl Café on Westerstraat
Café de Parel was originally a typical Amsterdam ‘brown bar’ with an old-fashioned dark interior and low lighting. The traditional stained-glass windows and monumental tile tableaus create the perfect setting for the new Parel.
Masterplan Marktkwartier, Amsterdam, North-Holland, The Netherlands
Architects: Mecanoo
images : GVd Werff, Bank Amsterdam and Mecanoo
Masterplan Marktkwartier Amsterdam
Dutch Architectural Designs
Major New Dutch Buildings
Netherlands Architecture Designs – chronological list
Comments / photos for the De Telegraaf Amsterdam Architecture office design by Staal / Langhout Architects page welcome
Amsterdam, The Netherlands

