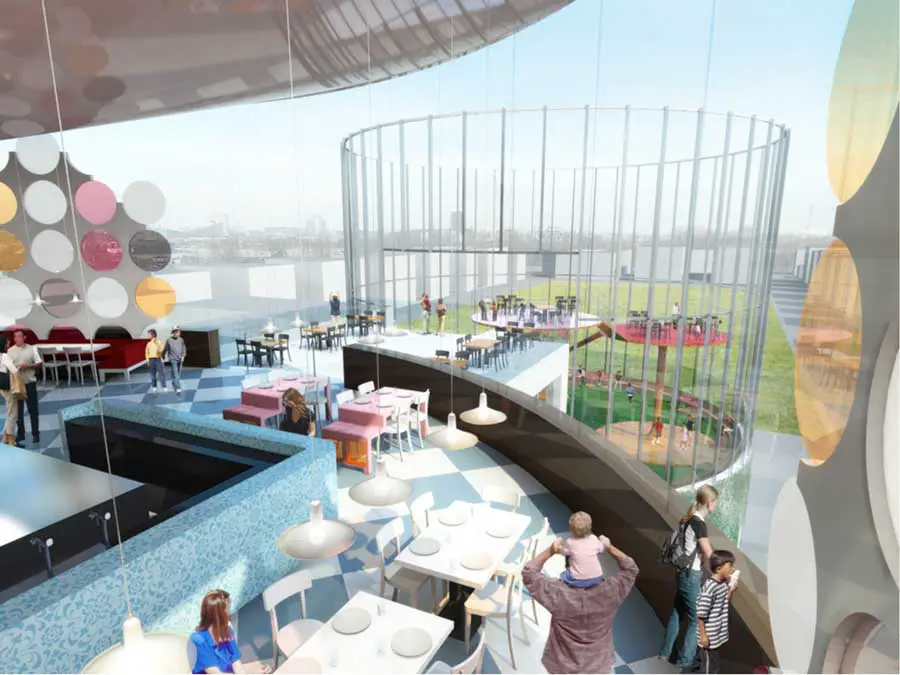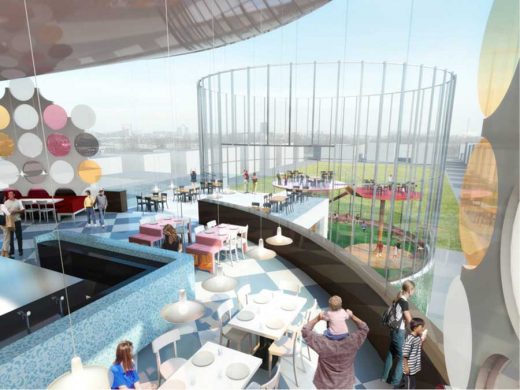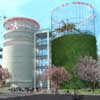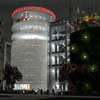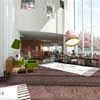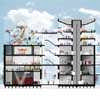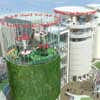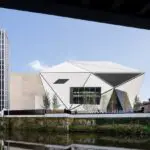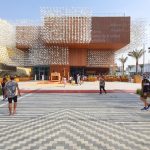Annie MG Schmidt House, Amsterdam Silo architect, Dutch design images, Holland
Silo Design Competition Amsterdam : Annie MG Schmidt House
Netherlands Silo Building design by arons en gelauff architecten, NL
post updated 22 December 2024
Arons en Gelauff architects wins silo design competition with Annie MG Schmidt House Design
10 Apr 2009
Annie MG Schmidt House Amsterdam
Amsterdam city planning councilman Maarten van Poelgeest announced the winner of the adaptive reuse design competition for the two former sewage treatment silos in Amsterdam’s Zeeburg district: the Annie MG Schmidt House. Annie MG Schmidt (1911-1995) is Holland’s most famous author of children’s books.
Building design impressions: Arons en Gealuff architects / Pixel Pool
The winning plan is a mutifunctional cultural center, housing a wide range of diverse activities, including a spectacular open rooftop playground on one silo, and restaurant Praq op ‘t daq built on the rooftop of the other. The doors to the exhibition spaces and media center, movie theater and theater hall, tower room and shops, as well as those of the restaurant, are open seven days a week the whole year through, welcoming visitors and locals alike.
The project breathes new life into the silos, transforming them into an inspiring and lively place which will help shape the character of the new Zeeburgereiland housing district.
The plan is the result of the inspired cooperation between the development companies AM and De Alliantie, the Annie MG Schmidt Huis foundation, restaurant Praq, Arons en Gelauff architects, landscape architect Rob Aben, and Janneke Hooymans (This is Jane-interior design).
This new Dutch building design is expected to be completed in 2012.
Annie MG Schmidt House Amsterdam images / information from arons en gelauff architecten
Location: Amsterdam, The Netherlands, western Europe.
Architecture in Amsterdam
Contemporary Architecture in the Dutch Capital City
Amsterdam Architecture Designs – chronological list
Amsterdam Architecture – contemporary building information
Amsterdam Buildings – historic building information
Amsterdam Architecture Walking Tours
Café de Parel
Interior Design: Ninetynine
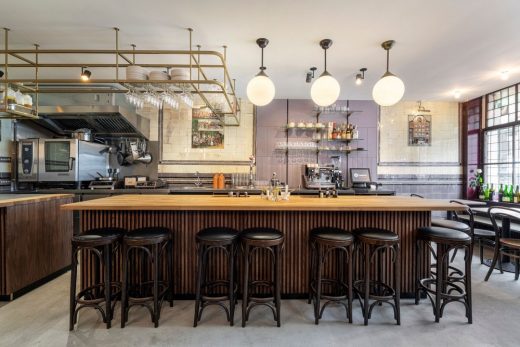
photograph : Ewout Huibers
The Pearl Café on Westerstraat
Café de Parel was originally a typical Amsterdam ‘brown bar’ with an old-fashioned dark interior and low lighting. The traditional stained-glass windows and monumental tile tableaus create the perfect setting for the new Parel.
Masterplan Marktkwartier, Amsterdam, North-Holland, The Netherlands
Architects: Mecanoo
images : GVd Werff, Bank Amsterdam and Mecanoo
Masterplan Marktkwartier Amsterdam
Amsterdam cinema design : Tuschinski Theatre
Dutch Architectural Designs
Major New Dutch Buildings
Netherlands Architecture Designs – chronological list
Comments for the Annie MG Schmidt House Amsterdam design by arons en gelauff architecten page welcome

