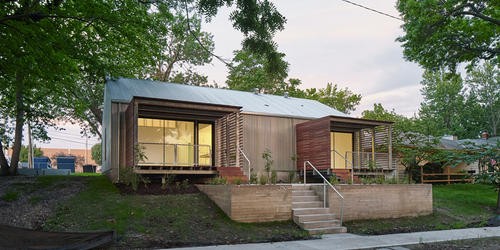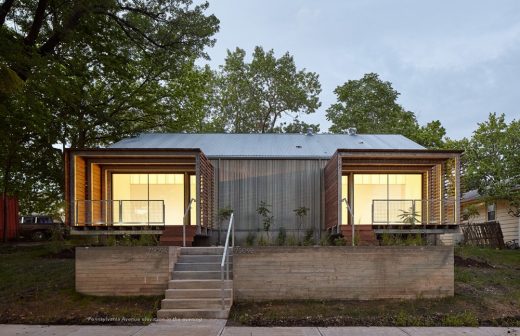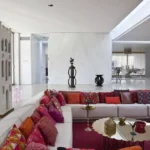Waldo Complex Kansas City, Wornall Road Missouri building, Botwin Commercial Development
Waldo Complex Kansas City, Missouri, USA
Missouri Architectural Development design by El Dorado Inc. and Kansas State University Design+Make Studio)
Aug 10, 2018
Architects: El Dorado Inc. and Kansas State University Design+Make Studio)
Location: Waldo, south Kansas City, Missouri, USA
Waldo Complex Kansas City, Missouri
Photos by Mike Sinclair
Waldo Complex in south Kansas City, Missouri
Waldo is a diverse and dynamic neighborhood in southern Kansas City. Once the southern extent of the city’s former streetcar line, Waldo doesn’t play by the rules of conventional urbanism or City Beautiful urban planning, but has flourished nonetheless.
The major commercial and industrial corridor along Wornall Road, Waldo’s major thoroughfare, is immediately flanked by established neighborhoods of single-family bungalows and shotgun homes. In this “anything goes” neighborhood exist opportunities for typological experimentation and architectural innovation.
The Waldo Duplex was designed and built to be a solution to a significant, if unexpected problem in Metropolitan Kansas City. Rent is rising at a rate higher than the national average, negatively impacting lower-income neighborhoods like Waldo. If left unchecked, this trend could force lifelong residents out of their homes.
Targeting only households making less than 80% of area median income and implementing rent controls, this project will be home for two low-income families that want to live and work in Waldo, but otherwise could not afford to The building challenges both the historic and the modern typology of the duplex. This building type was conceived as a more compassionate way to meet housing needs in lower-income municipalities and neighborhoods without the density that was then typical in affordable housing.
Today, developers have commodified the duplex, creating suburban neighborhoods with no identity whatsoever. The Waldo Duplex looks to the inherent benefits of duplex construction, but works to redefine the building typology through an understanding of where it falls short. A careful balance of natural and artificial lighting defines the spaces throughout the units. Lighting in each space can be easily manipulated for either active or passive activities.
Through the concept of “borrowed light,” the spaces are in a constant dialogue with each other. The kitchen, bathroom vanity nook, bedroom entry, and even the clerestory above the bedrooms act as the luminaire for the adjacent spaces. This dialogue creates an active interior environment that speaks much larger than its footprint.
Typical duplexes isolate their tenants on either side of a partition wall. Instead, the Waldo Duplex brings the tenants and neighbors together through the tradition of the front porch. This amenity not only softens the economical, metal-clad shell of the duplex, but also furthers the communal values that have made Waldo the neighborhood it is today.
Can we build affordably, satisfy a strict economic model, and support the dignity of the residents? Typical affordable housing only advances perceptions of inequality rather than fight them. This project suggests that affordability and thoughtful architecture are not mutually exclusive.
TECHNICAL DETAILS
The Waldo Duplex, at 725 square feet per unit, is significantly under the national U.S. average of 900 square feet per unit. This efficiency allowed for higher-quality finishes, custom cabinetry, and generosity where it counts despite an “all-in” budget of only $290,000 (not including the cost of land).
When compared to other market-rate duplexes constructed in the area, the qualitative difference is marked. The structure is clad is corrugated galvanized steel, a low cost, durable material.
Windows are a combination of standard residential units and a larger commercial window in the living rooms. Insulative values in the walls and ceiling meet or exceed local energy codes, though the compactness of spaces helps to reduce both heating and cooling peak loads. Floors are concrete, interior walls a combination of gypsum board and light diffusing polycarbonate. The front porch is a combination of galvanized steel, IPE and concrete. Plantings are native to the area to reduce water consumption.
Waldo Complex Missouri – Building Information
Architects: El Dorado Inc. and Kansas State University Design+Make Studio)
Client: Botwin Commercial Development
General Contractor: Foster’s, Inc.
Photographers: Mike Sinclair
Waldo Complex Kansas City, Missouri images / information from Chicago Athenaeum
Location: Waldo, Kansas City, Missouri, USA
Architecture in Missouri
Contemporary Architecture in Missouri
Museum at the Gateway Arch, St. Louis
Design: James Carpenter Design Associates
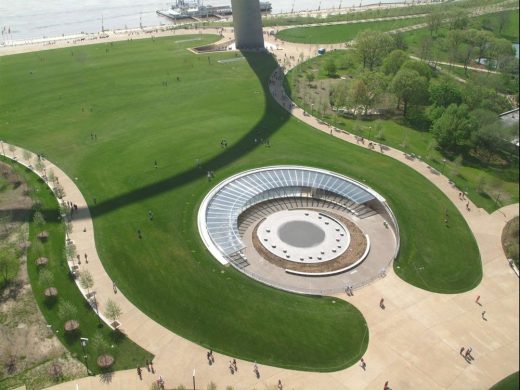
photo © Earthcam/Gateway Arch Park Foundation
Museum at the Gateway Arch in St. Louis
Gary M. Sumers Recreation Center at Washington University in St. Louis
Design: Bohlin Cywinski Jackson architects
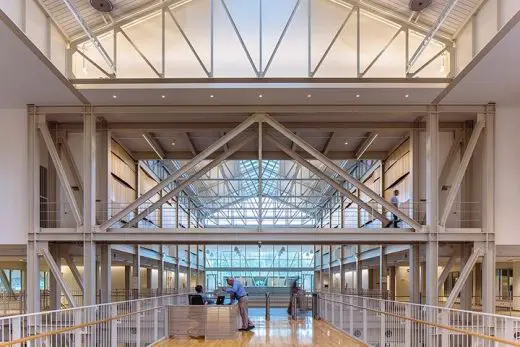
photo : Daniel Lee/Bohlin Cywinski Jackson
Gary M. Sumers Recreation Center at Washington University in St. Louis
Green Air installation at Contemporary Art Museum of Saint Louis
Design: Nomad Studio, landscape architecture
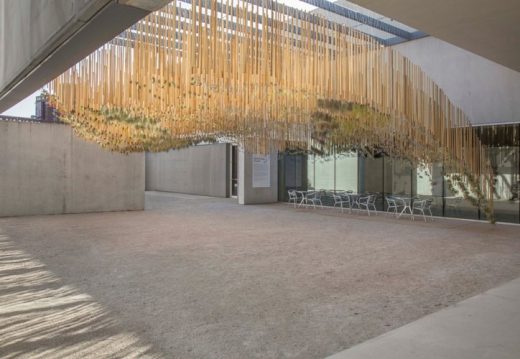
photograph : Alise O’Brien Photography
Green Air, Contemporary Art Museum of Saint Louis
Nelson Atkins Museum of Art – Extension, Kansas
Design: Steven Holl Architects
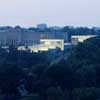
image : Andy Ryan
Nelson Atkins Museum of Art building
American Architecture Designs
American Architectural Designs – recent selection from e-architect:
Comments / photos for the Waldo Complex Kansas City, Missouri page welcome
Website: Waldo Heights | Apartments in Kansas City, MO, USA

