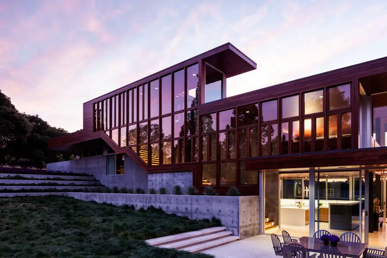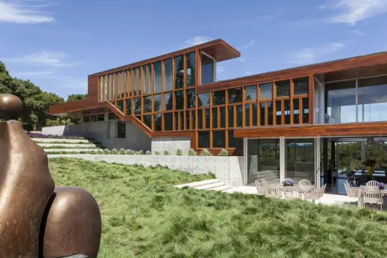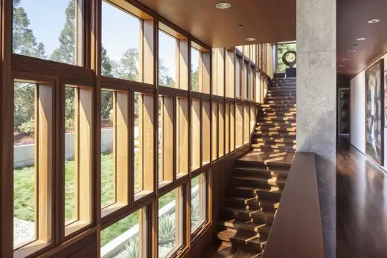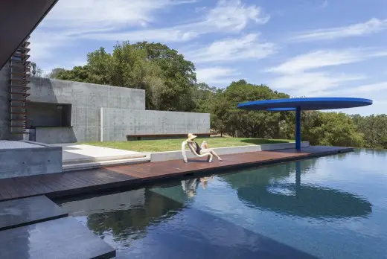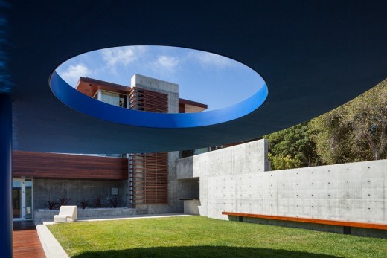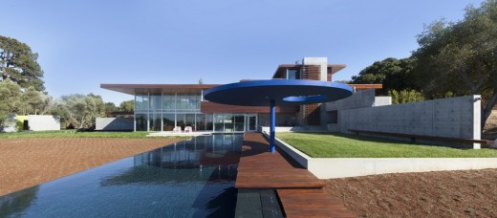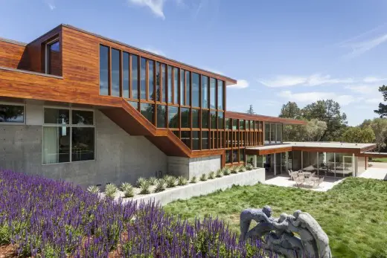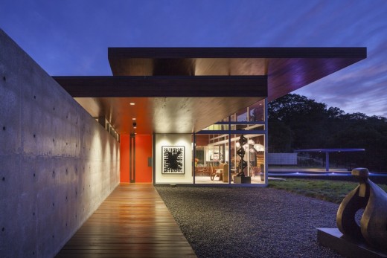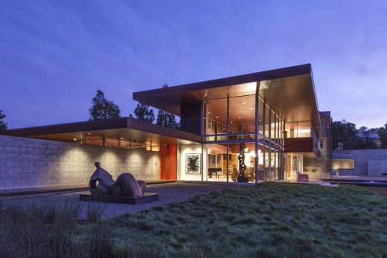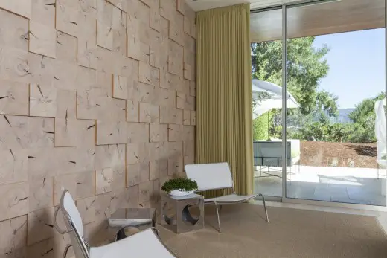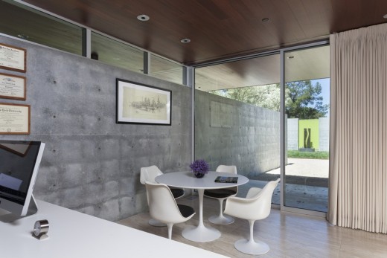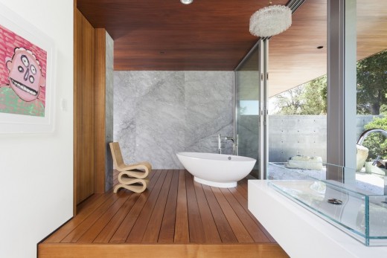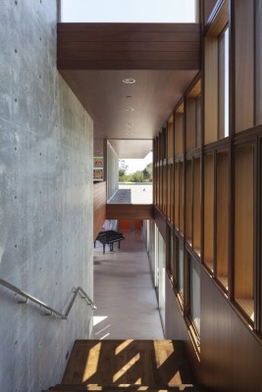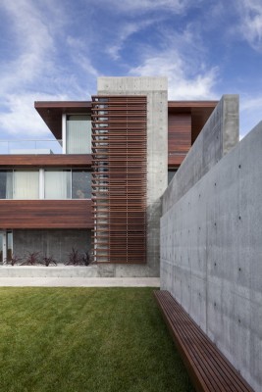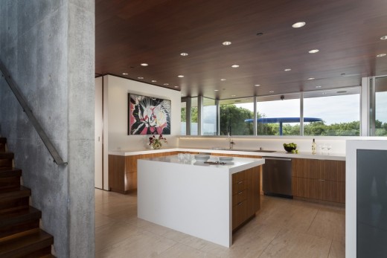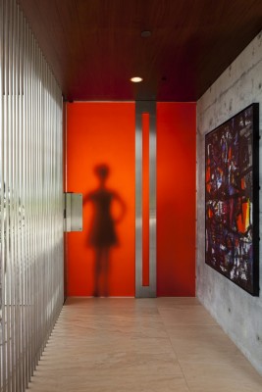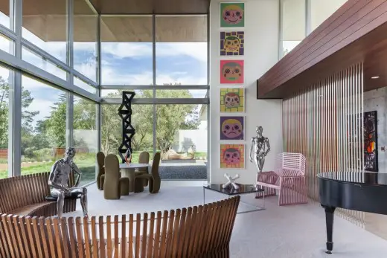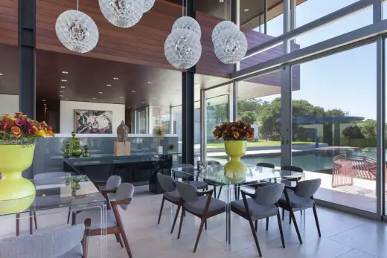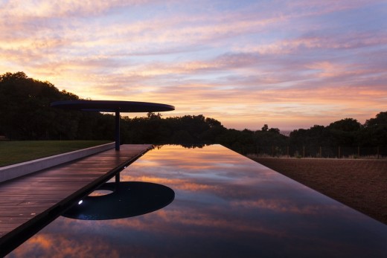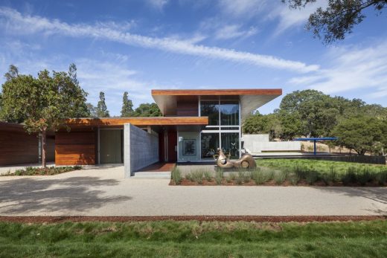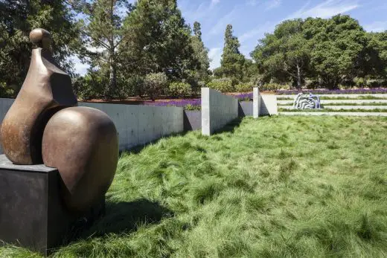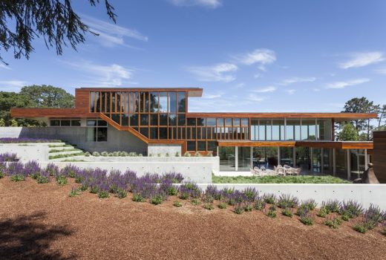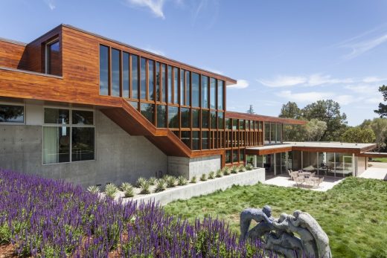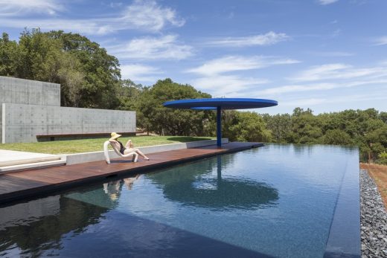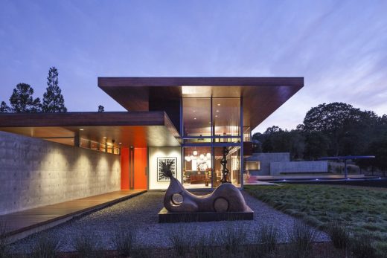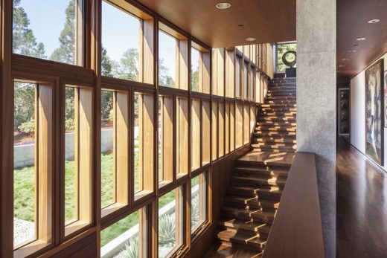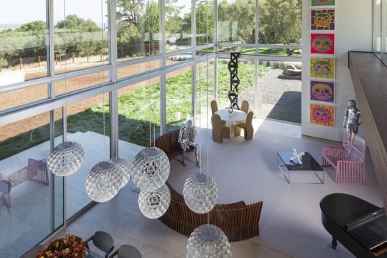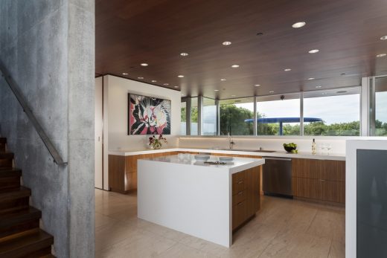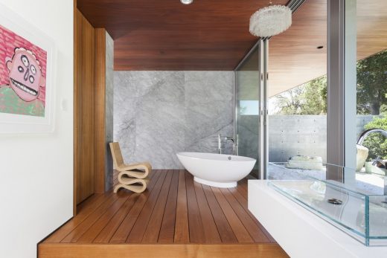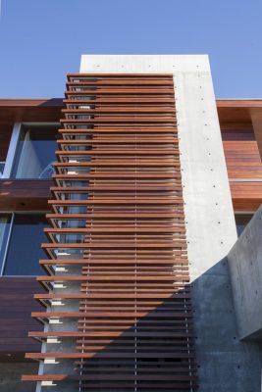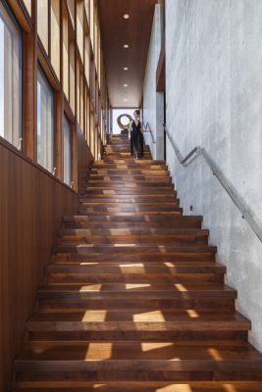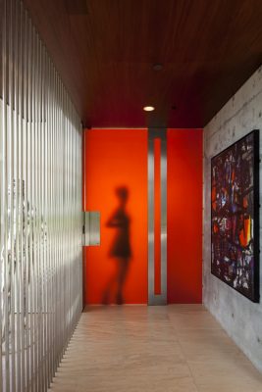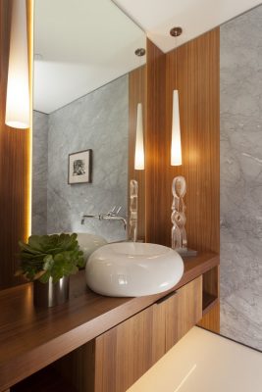Vidalakis Residence in Portola Valley, New California Property, US Luxury Architecture Images
Vidalakis Residence in Portola Valley
Portola Valley Home: Contemporary California Residence design by Swatt | Miers Architects, USA
May 26 + Dec 22, 2015
Location: Portola Valley, California, USA
Design: Swatt | Miers Architects
New Residence in Portola Valley, California, USA
Nicole Vidalakis had contemplated building her dream house for years before finding the perfect site in Portola Valley, a semi-rural enclave on the peninsula south of San Francisco.
Photos by Russell Abraham
Vidalakis Residence, Portola Valley, CA
The 3.8-acre site is a beautiful, gently sloping parcel, with mature oak, cedar and pine trees sufficiently dense to provide privacy from neighboring houses yet open enough to afford beautiful views of the surrounding hills as well as of distant San Francisco. Her design requirements included open planning for interior spaces, zoning of functions to provide a clear separation between public and private spaces, maximizing views to San Francisco to the north, and a strong, symbiotic relationship between building and landscape. However, as an avid collector, Nicole’s main desire was to live in a house that was itself a work of art.
The resulting design is based on an L-shaped plan, anchored by a three-story, linear cast-in-place concrete wall that projects into the landscape to frame outdoor spaces on both sides of the house. Main public functions are housed on the lower level, while the master suite and a home office are located on the floors above. The short leg includes a one-story home office and a detached garage and guesthouse.
The plan organization creates two major outdoor areas: a private landscaped courtyard on the south side, and a more public viewing terrace for entertaining on the north. Perpendicular to the house and topography, a 75’ long swimming pool, linear wood deck, and rectangular lawn define the western edge of the immediate landscape with a precise geometry, while a gently sloping meadow of native grasses creates a quiet and serene landscape adjacent to the entry.
The architectural language is simple, almost elemental. Horizontal wood planes form the floors and roofs, in counterpoint to the vertical cast-in-place concrete core, and are in-filled with full-height glazing to maximize views.
A rhythmic three-story window wall defines the circulation spine and stair, and forms one edge of the private landscaped courtyard on the south side of the house. The main living space, two stories high and almost entirely transparent with views in three directions, is a glass pavilion that drinks in its natural setting during the day and glows like a jewel at night.
Built of natural materials, this new modern home is assertive in its formal expression as it simultaneously reaches out to, and embraces, the natural landscape.
Sustainable Features
Although the house has a total area of approximately 7,000 square feet, it remarkably does not have air conditioning. Instead, it relies on the three-story grand staircase to create a stack effect, pulling cool air in from the lower level exterior and releasing it through a large pocketing window at the top.
The cast-in-place concrete spine acts as thermal mass, storing daytime heat and releasing it at night to moderate internal temperatures, and the building’s narrow plan and east-west orientation are ideal for maximizing natural daylighting and ventilation.
In order to avoid shading the three-story window wall on the south façade, which would have detracted from the design and cast unwanted shade on the courtyard, special low-e Solarban 70XL glass was used to moderate solar gains.
A highly efficient hydronic system provides radiant heat, conduit has been installed to a remote location on the property to support the future installation of PV panels, and a special charging outlet in the garage is electric-car ready.
Vidalakis Residence – Building Information
Architectural Team, Main House: Robert Swatt, FAIA, Principal in Charge; Miya Muraki, Project Architect; Ivan Olds; and Mike Eggers
Architectural Team, Accessory Structure: Robert Swatt, FAIA, Principal in Charge; Miya Muraki, Project Architect; Phoebe Wong-Oliveros; Kimie Nakamori
Builder: Lencioni Construction
Landscape: Creekside Landscape, Inc., Mark Wheeler
Interiors: by Owner
Completed Year: 2014
Site Size: 3.8 acres
Project Size: 8,000 square feet
Location: Portola Valley
Photography: Russell Abraham
Vidalakis Residence in Portola Valley images / information from Swatt | Miers Architects
Location: Portola Valley, California, United States of America
Californian Buildings
Cathedral of Christ the Light
Design: Skidmore, Owings & Merrill
Cathedral of Christ the Light
One Window House, Venice
Design: Touraine Richmond Architects, California
One Window House
Pacific Palisades House – Santa Monica Canyon Home
Comments / photos for the Vidalakis Residence in Portola Valley design by Swatt | Miers Architects in Oakland, California, USA, page welcome.

