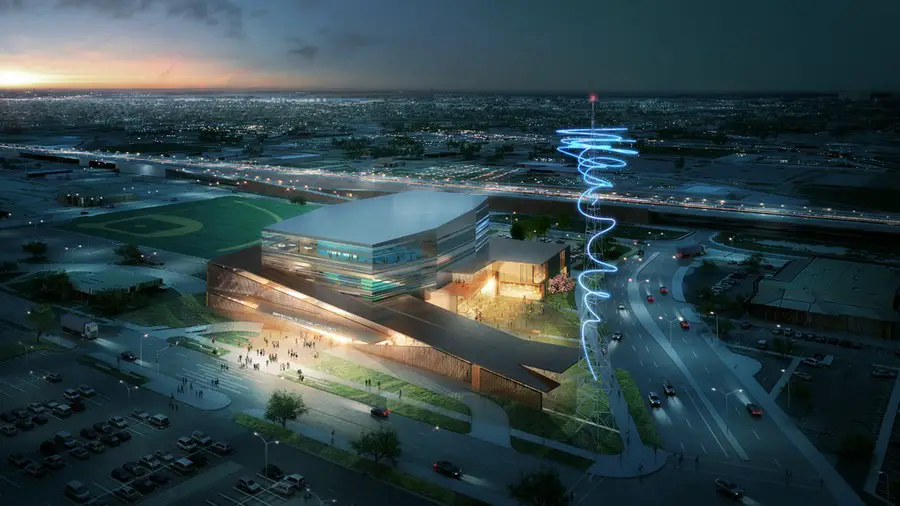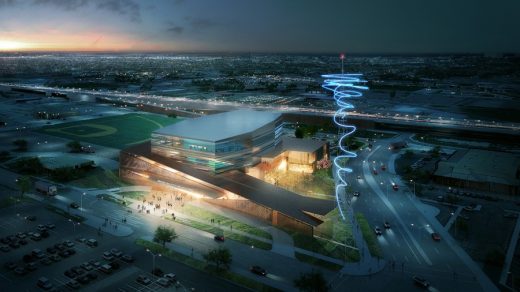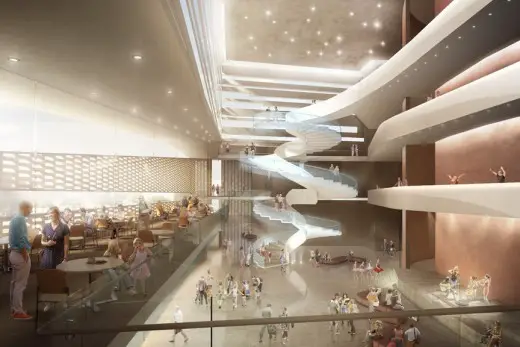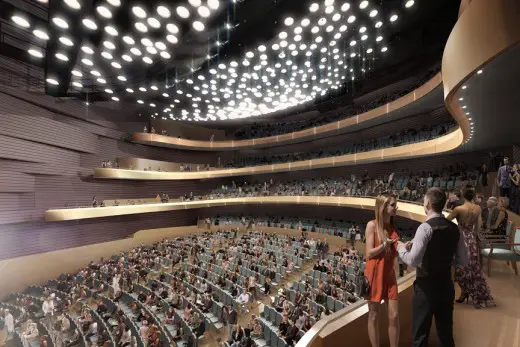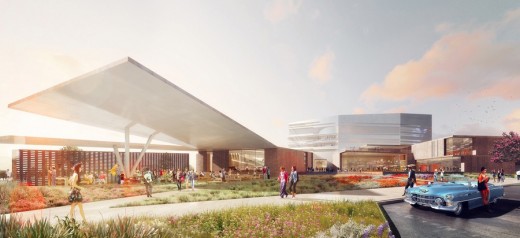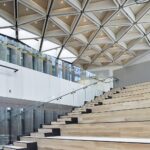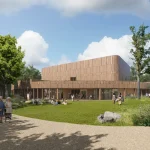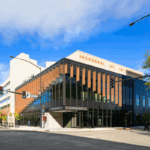The Buddy Holly Hall of Performing Arts and Sciences, Texas Building, Architecture Images, DSA United States of America
The Buddy Holly Hall
Hybrid Performance Venue, Texas design by Diamond Schmitt Architects, USA
Apr 2, 2015
Design: Diamond Schmitt Architects
Location: Lubbock, Texas, USA
The Buddy Holly Hall of Performing Arts and Sciences is not a single-tenant, single-purpose facility. The stakeholders are diverse, including Ballet Lubbock, the Lubbock Symphony Orchestra, the local school district, two universities, and a Broadway promoter. The facility will accommodate large touring musicals as well as intimate dance performances. It will facilitate education, banquets and be acoustically flexible to adapt to any musical genre.
The Buddy Holly Hall in Lubbock
There are two significant design challenges. The first is the extreme climate in West Texas, which ranges from snow and ice, to dust storms, to floods to tornadoes. Secondly, the acoustics of the room need to work for unamplified classical and band music, but also for amplified pop music or Broadway musicals. Both of these challenges point to finding a relaxed formality – a complex that feels right either in jeans and boots or in suits and gowns.
The project is presently in the early design phase.
This world-class venue’s design is the result of over six months of collaboration between local and international development team partners Garfield Public/Private, LLC, Parkhill, Smith, & Cooper, MWM Architects, Diamond Schmitt Architects, Hugo Reed & Associates, Jaffe Holden Acoustics, Schuler Shook, and Lee Lewis Construction.
“Our vision for this facility is that it’s perfectly at home on the global stage of performing arts centers, that it can compete with the best in the world, but that it’s inspired by and in the spirit of Lubbock, West Texas, and the South Plains,” said Matthew Lella, principal at Diamond Schmitt Architects.
Highlighted amenities of this hybrid performance venue include a 2,220-seat main theater, 425-seat studio theater, 6,000 sq. ft. multi-purpose room, and a bistro cafe.
The Buddy Holly Hall – Building Information
Location: Lubbock, Texas, USA
Client: Lubbock Entertainment and Performing Arts Association
The Buddy Holly Hall in Lubbock images / information from Diamond Schmitt Architects
Texas Architecture Designs
Texan Architectural Designs – recent selection from e-architect:
Museum of Fine Arts Houston
Steven Holl Architects Selected for Expansion
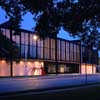
photograph © MFAH
Museum of Fine Arts Houston
Menil Collection Houston Master Site Plan design : David Chipperfield Architects
American Architecture Designs
American Architectural Designs – recent selection from e-architect:
Gensler
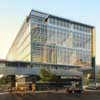
image : Gensler
Houston Ballet
Perot Museum of Nature & Science, Dallas
Morphosis
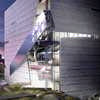
image from architect practice
Perot Museum of Nature & Science
Houston House
Houston House
Saint Louis Art Museum Expansion, Missouri
2007-
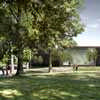
image © Imaging Atelier 2007
Saint Louis Art Museum
Comments / photos for the The Buddy Holly Hall in Lubbock Building design by Diamond Schmitt Architects page welcome.
Website: https://www.menil.org

