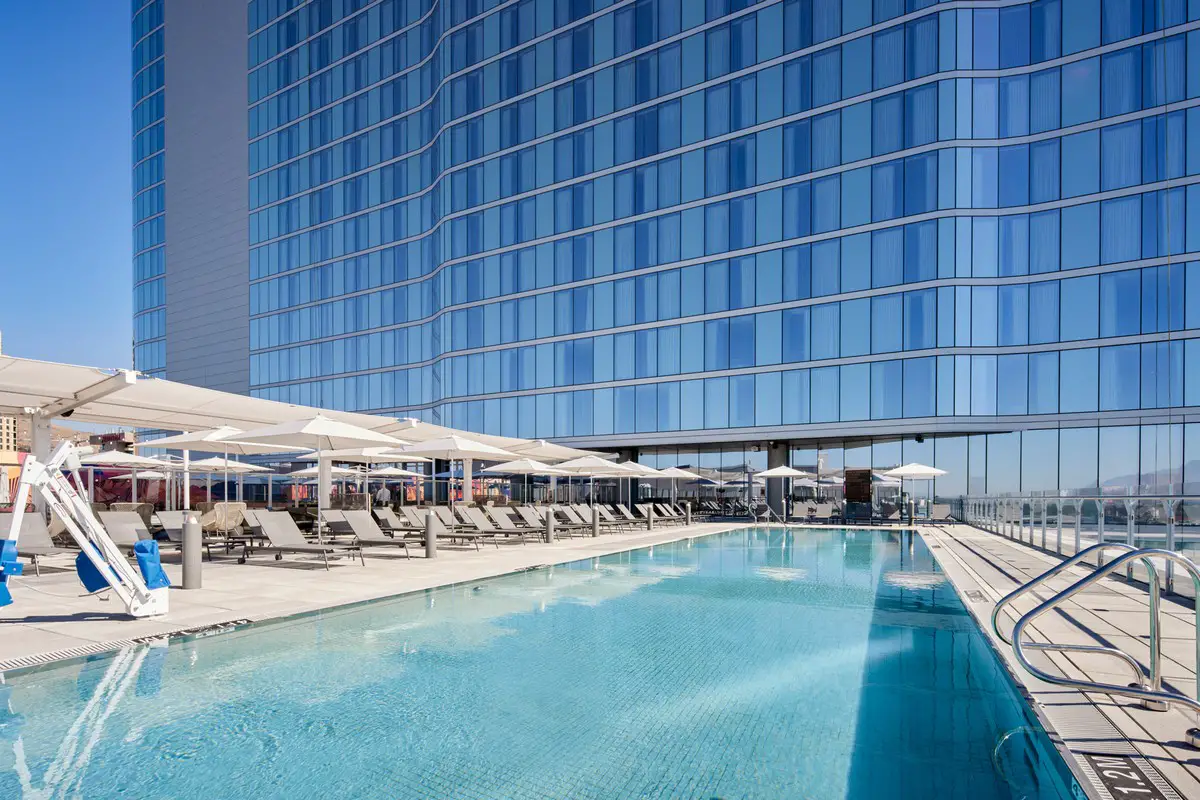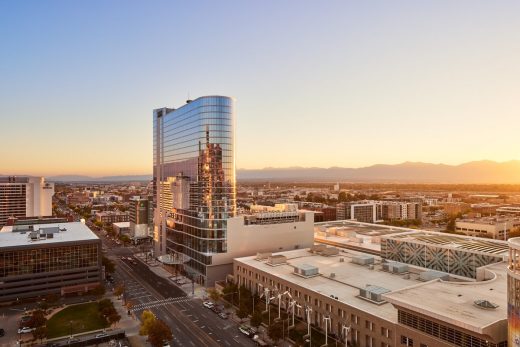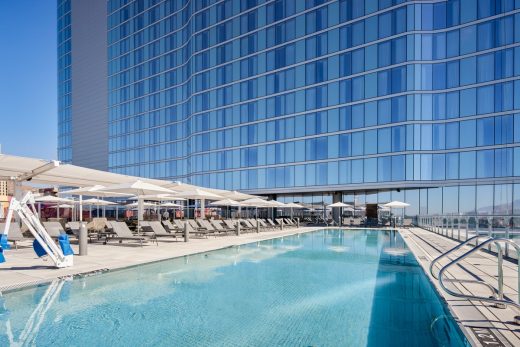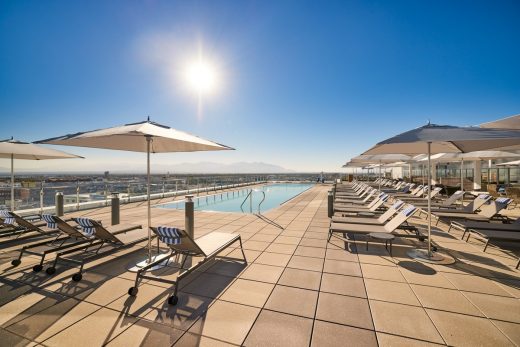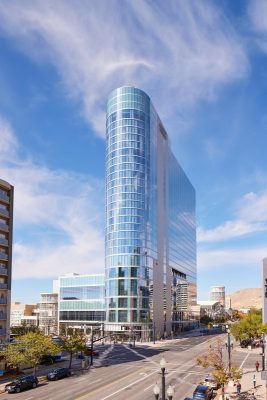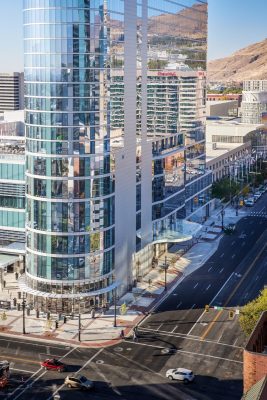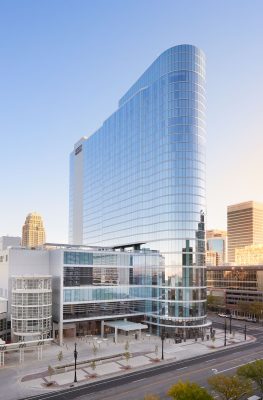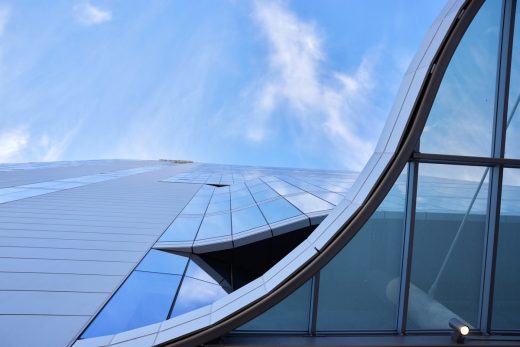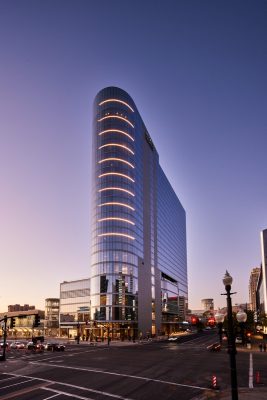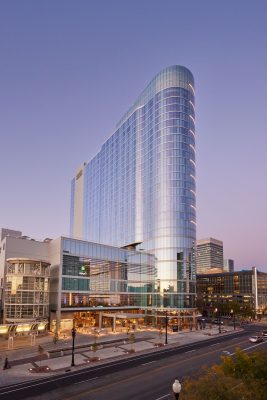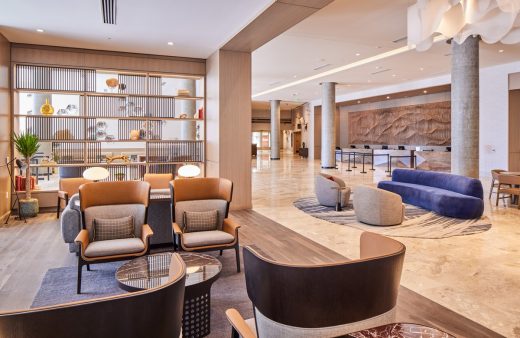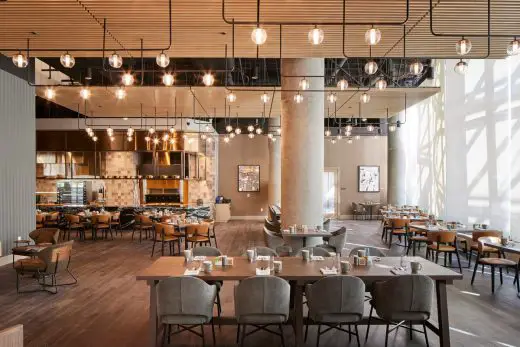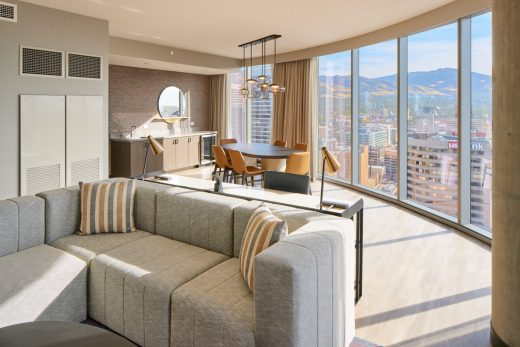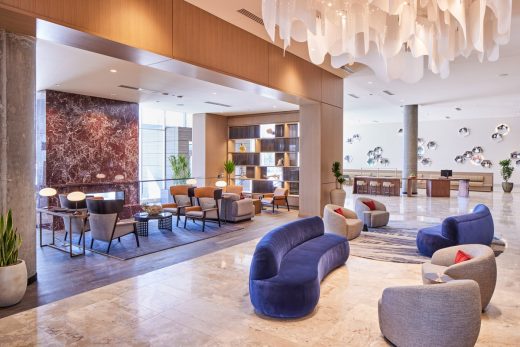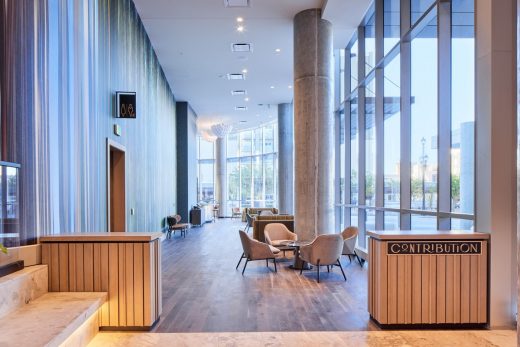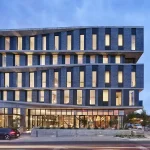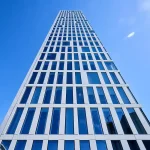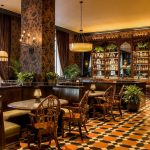Hyatt Regency Salt Lake City, Utah accommodation building interior, US architecture photos
Hyatt Regency Salt Lake City, Utah
New photos added November 3 + 2, 2022
Design lead: Portman Architects ; developed by Portman Holdings in Atlanta
Address: 170 S W Temple Street, Salt Lake City, UT, United States
Hyatt Regency Salt Lake City Debuts With Portman Architects As Lead Design Firm
Largest Devlopment In 20 Years, One Of America’s Fastest Growing Urban Hubs
Hyatt Regency Salt Lake City, Utah, USA
Atlanta – Georgia, November 2, 2022 – Portman Architects is pleased to announce the official opening on October 27, 2022 of the brand new Hyatt Regency Salt Lake City, that the firm was commissioned to design as the only hotel directly connected to the Salt Palace Convention Center. The property is the very first Hyatt Regency in the state of Utah, United States of America.
Featuring 26 stories and 700 modern guest rooms and suites, with more than 60,000 square feet of meeting and event space, Hyatt Regency Salt Lake City also showcases the largest hotel ballroom and largest outdoor rooftop special events spaces in the city, respectively.
“Located in the heart of the city’s downtown, featuring the Wasatch mountains as an impressive backdrop, we had tremendous design inspiration to make this new venue a must-visit destination in Salt Lake City,” says Robert Halverson, AIA, CEO and Managing Principal at Portman Architects in Atlanta.
The hotel spaces are both tech-enabled and highly energized at the highest standard. There are 21 flexible meeting rooms, plus a Broadcast Lounge for live conferencing, among the first at a Hyatt Regency property in the world.
The new hotel is comprised of 686,000 square feet and the project is a joint venture between owner Salt Lake City Convention Hotel LLC and Portman Holdings – Hensel Phelps Development.
According to Ali Streetman, Portman Holdings lead project manager for the joint convention center and hotel building, “This brand new largescale venue will change the urban landscape of Salt Lake City, while helping to strengthen the local economy.”
About Portman Architects
The core process of Portman Architects explores innovation through our foundational experience-driven design for both people and place, combined with present data and economic knowledge base to spark ideas and creative solutions. Visit: www.portmanarchitects.com
Hyatt Regency Salt Lake City, Utah images / information received 021122 from Portman Architects
Hyatt Regency Hotel, Salt Lake City, Utah, USA
Design: Portman Architects
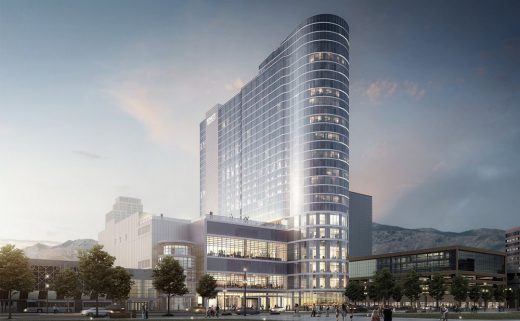
image courtesy of architects office
Hyatt Regency Hotel Salt Lake City
Address: 170 S W Temple St, Salt Lake City, UT 84101, United States of America
Phone: +1 801-596-1234
Location: Salt Lake City, UT 84115, USA
Salt Lake City Buildings
Salt Lake City Architecture
Okland Construction Workplace, 1978 S W Temple, Salt Lake City
Design: WRNS Studio
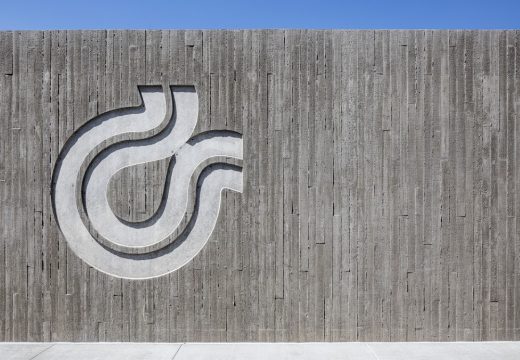
photography : Tim Griffith Architectural Photographer; courtesy WRNS Studio
Okland Construction Workplace Building
Emigration House in Salt Lake City
Utah Architecture
Utah Architecture Designs
Emigration Canyon Residence, just above Salt Lake City
Design: Sparano + Mooney Architecture
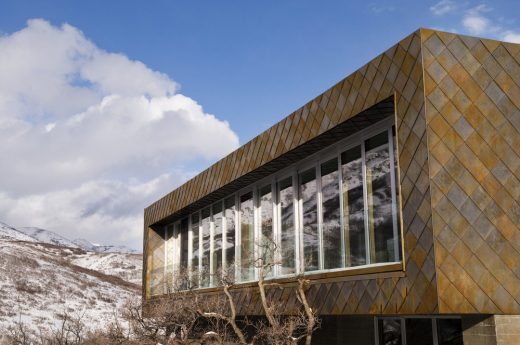
photography : Dennis Mecham, Dustin Aksland and Sparano + Mooney Architecture
Emigration Canyon Residence in Utah
Topaz Museum, Delta
Design: Sparano + Mooney Architecture
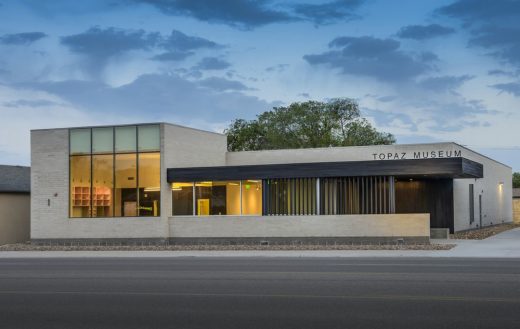
photography : Brian Buroker and Sparano + Mooney Architecture
Topaz Museum in Delta
Summit Haus, Utah, 230 Parkview Drive, Summit Park
Architects: Park City Design+Build
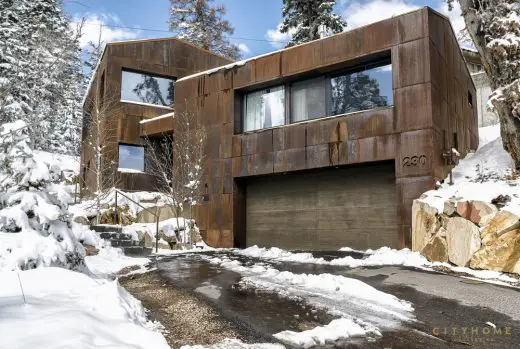
image Courtesy architecture office
Summit Haus in Park City
Kimball Art Center, Park City
Design: BIG + Architectural Nexus
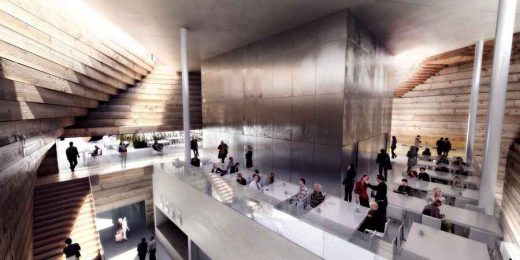
image : BIG
Kimball Art Center Utah
Saint Joseph the Worker Church
Design: Sparano + Mooney Architecture
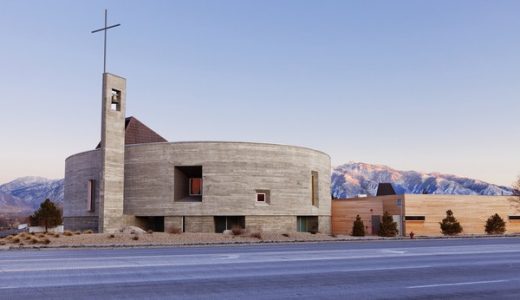
photography : Jeremy Bittermann, Dana Sohm and Sparano + Mooney Architecture
Saint Joseph the Worker Church Building in Utah
Utah Museum of Natural History, University of Utah
Design: Ennead Architects, LLP with GSBS
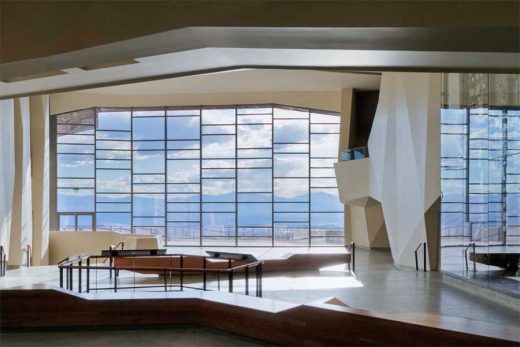
photo © Stuart Ruckman
Natural History Museum of Utah
Salt Lake City Design Competition
Comments / photos for the Hyatt Regency Salt Lake City, Utah page welcome

