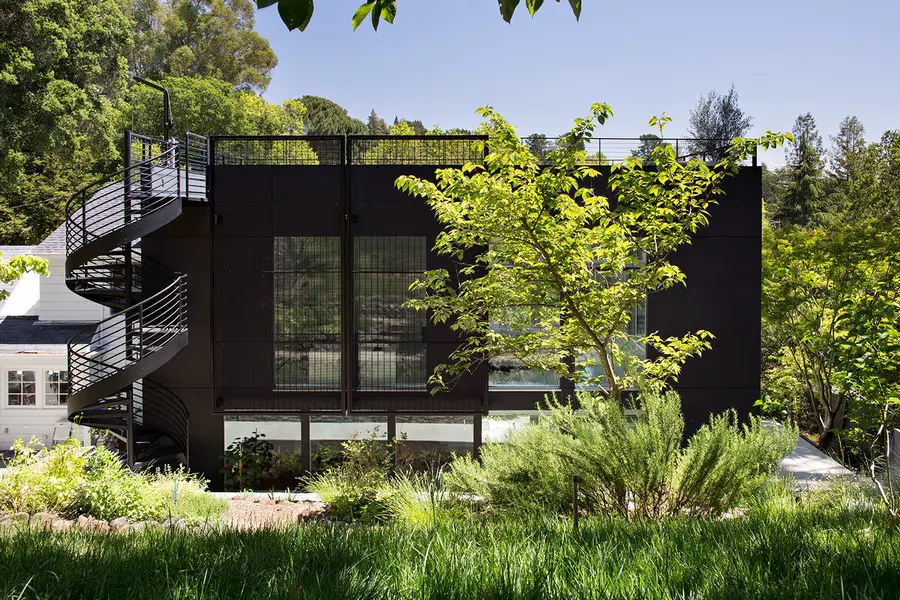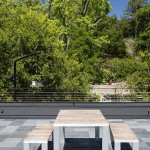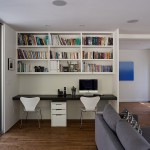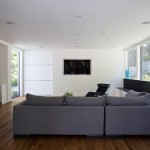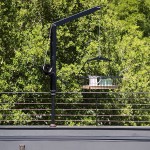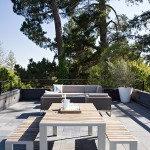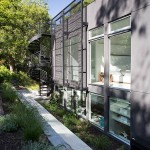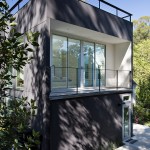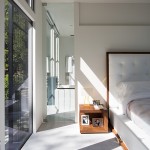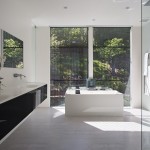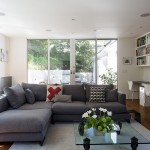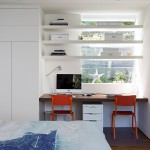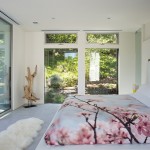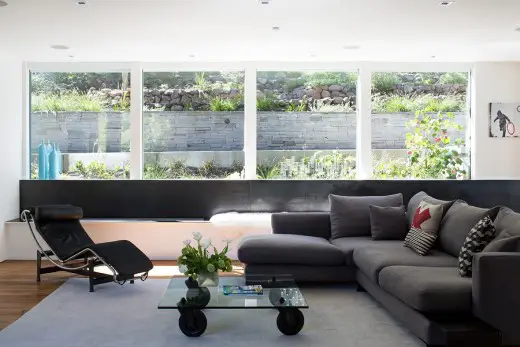Entertaining And Living Extension, Orindae Home, Contra Costa County residence, Californian architecture images, Architects
Entertaining And Living Extension in Orinda, CA
Contra Costa County Luxurious House Addition, CA design by Klopf Architecture, United States of America.
Sep 24, 2015
Location: Orinda, California, USA
Design: Klopf Architecture
Minimal Modern Home Addition
Sebastian and Tanja DiGrande’s quest for natural light and open, modern design led them to Klopf Architecture in San Francisco. Working hand-in-hand with homeowner/designer Tanja DiGrande, Klopf collaborated on a modern addition to the rear of a traditional-style home.
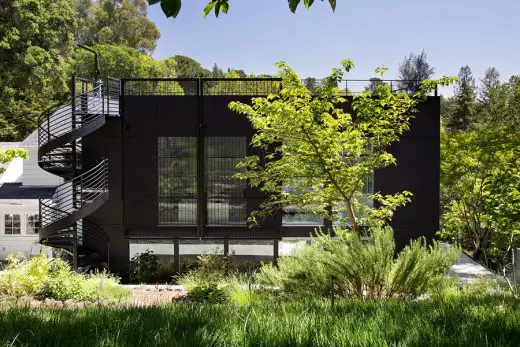
images courtesy of architects practice
Entertaining And Living Extension in Orinda, California
The idea was to depart from the original style completely to draw a distinction between the original house and any later additions, as well as observe a very minimal, clean, gallery-like modern style against which changing daylight, art, furniture, and of course the people provide the color and motion.
With its dark gray stuccoed walls, dark steel railing, and floor-to-ceiling windows, the exterior of the addition is at the same time an open, modern box as well as a receding volume that acts almost as a backdrop for the house, receding visually out of respect for the original home. From the interior, windows bring in nature and views from all around the lush property.
They also allow views of the original house. Up on the roof deck the views magnify. The owners use a boom and crank to bring up food and drinks when entertaining!
Inside, the simple clean-lined spaces showcase the couple’s minimal, modern taste. The open bathroom epitomizes the clean, minimal style of the addition. On the exterior, steel elements bring a more industrial modern feeling to the addition from the rear.
Entertaining And Living Extension in Orinda images / information from Klopf Architecture
Location: Orinda, Contra Costa County, North California, United States of America
San Francisco Architecture Designs
San Francisco Architecture Designs – chronological list
San Francisco Houses – latest residential properties in SF Bay area
San Francisco Architecture Walking Tours by e-architect – SF city walks
San Francisco Architecture Designs – recent North California architectural projects on e-architect:
Broadway Cove San Francisco, 850 Front Street & 735 Davis Street, Northeast Waterfront Historic District
Design: Leddy Maytum Stacy Architects
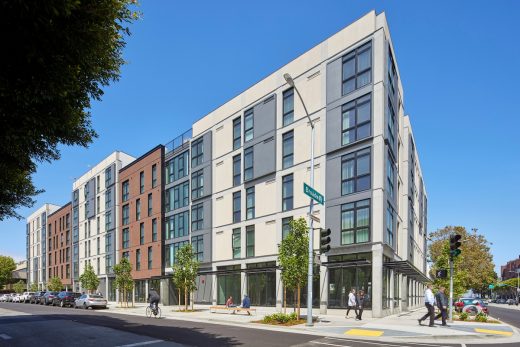
photo : Bruce Damonte
Broadway Cove San Francisco
Modern Sanctuary Above the City
Architects: Klopf Architecture
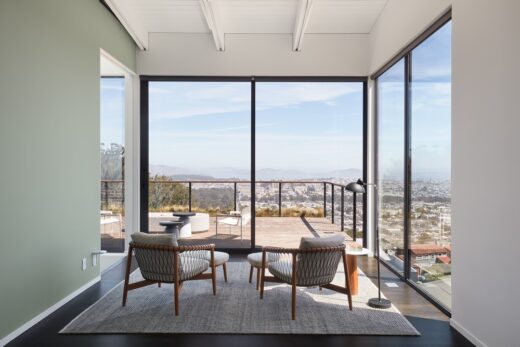
photo © Mariko Reed
Modern Sanctuary Above the City
Californian Buildings
Cathedral of Christ the Light
Design: Skidmore, Owings & Merrill
Cathedral of Christ the Light
Mill Valley House in California
Design: CCS Architecture
Mill Valley House in California
USA Building Designs
Contemporary US Architectural Designs – recent American real estate selection from e-architect:
Comments / photos for the Entertaining And Living Extension in Orinda design by Klopf Architecture in Contra Costa County, North California, USA, page welcome.

