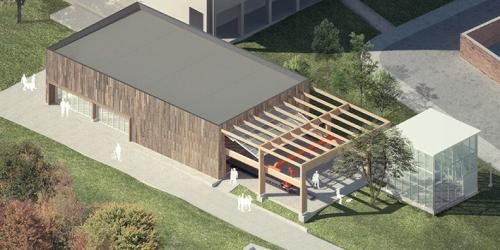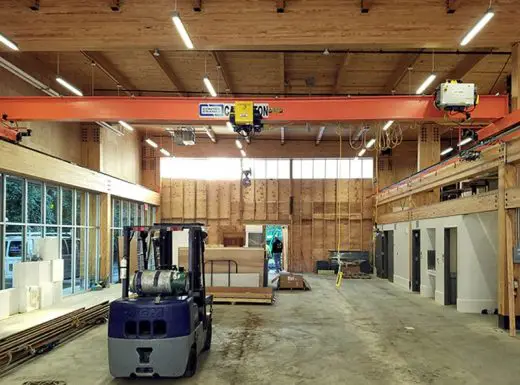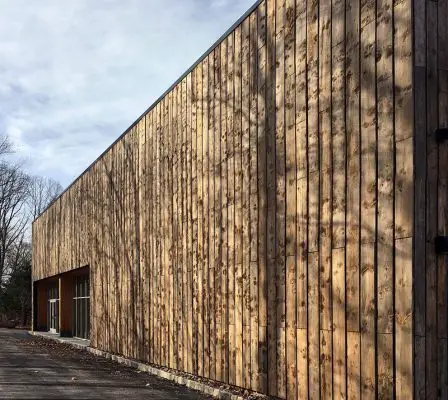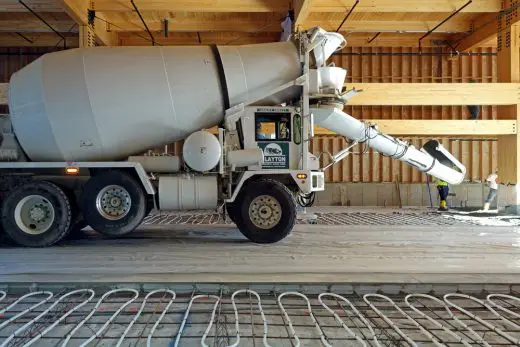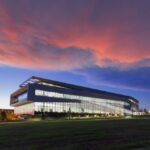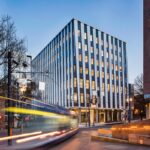Embodied Computation Lab at Princeton University Building, New Jersey Higher Education Architecture, USA
Embodied Computation Lab Princeton University Building
New Jersey Academic Development, United States of America design by The Living
post updated Mar 30, 2021 ; Jun 15, 2017
New higher education building for Princeton University
Design: The Living, Architects
Commissioned by Princeton University, the Embodied Computation Lab is a simple but futuristic building hosting research on the future of buildings. Just as biologists use an electron microscope to study organisms, architects will use our structure to study buildings and construction systems.
Embodied Computation Lab Princeton University Building, NJ
The building will be a model for new sustainability and low-carbon features, including extremely low embodied energy through a unique structure and envelope made of local timber.
The small site has a history of architectural innovation, including Buckminster Fuller’s first Geosphere. The new building will be an “open source building”—specifically designed to be rewritten and to evolve over time. The project includes a flexible plan, an “incomplete” open frame to host new envelope systems, a “quick release” facade system to allow swapping and testing of different panels, and a mechanical system with sensors and “plug-and-play” equipment and heat sources.
An open, flexible layout allows for reconfiguration of classroom, workshop, robotic equipment, testing, and exhibition space. Research will include automated construction, embedded sensors, feedback systems, geothermal wells, energy harnessing, and wall and roof prototypes. Projects will involve interdisciplinary collaboration between architects, engineers, computer scientists, and artists.
Location: Princeton, New Jersey, USA
Date: 2016
Architects: The Living
Client: Princeton University School of Architecture
General Contractor: Epic Management Inc.
New Jersey higher education building development information / images from The Chicacgo Athenaeum
Location: Princeton University, New Jersey, USA
Princeton Buildings
Contemporary Princeton Property Designs – recent architectural selection from e-architect below:
University Health Services, Princeton University
Architects: WRNS Studio
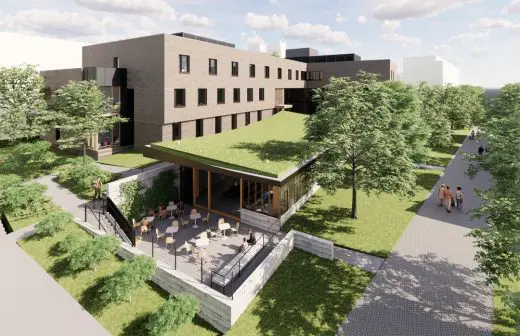
images courtesy of architects practice
University Health Services Building Princeton University
Lewis Arts Complex Princeton University
Design: Steven Holl Architects
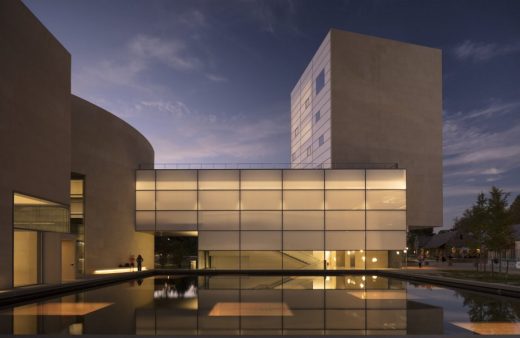
photo © Paul Warchol
Lewis Arts Complex Princeton University Building
Princeton University Arts Buildings
Design: Steven Holl Architects
Princeton University Building
Princeton University – Chemistry Building
Design: Hopkins Architects
Princeton University Chemistry Laboratory
Princeton University Arts Buildings design : Steven Holl
Princeton University Arts Campus
Princeton University Art Museum Exhibition
Princeton University Art Museum Exhibition, USA : ‘Princeton and the Gothic Revival : 1870-1930’
Princeton University Arts Buildings design : Steven Holl Architects
US Buildings
Buildings / photos for the Embodied Computation Lab Princeton University Building design by The Living page welcome.

