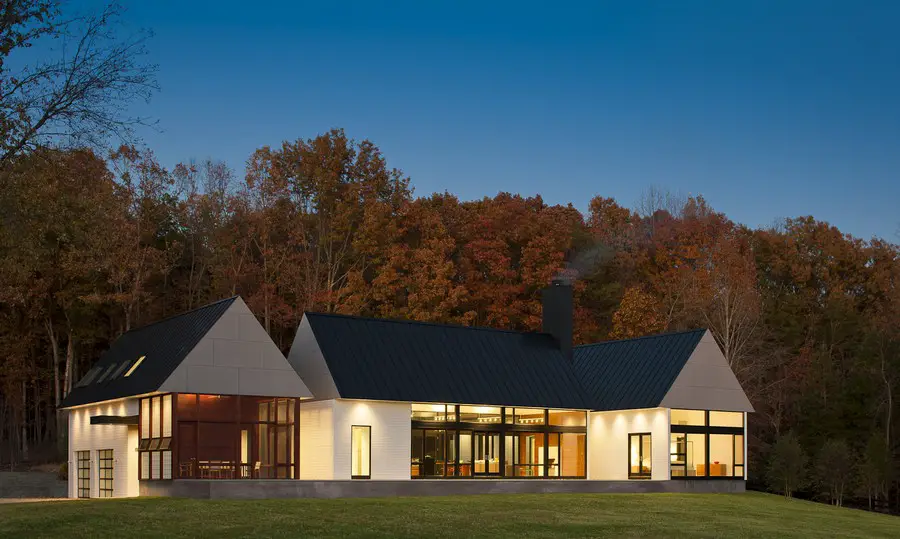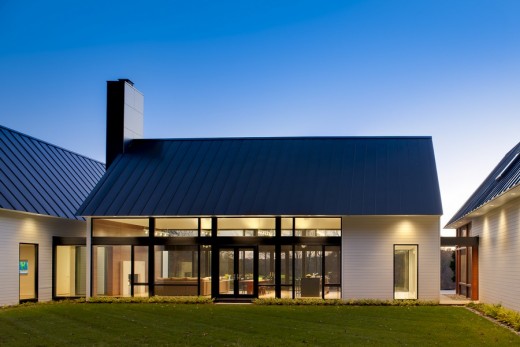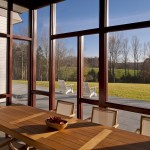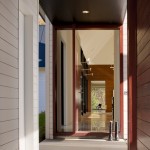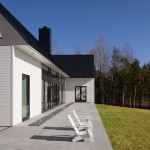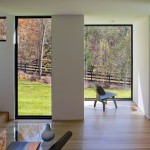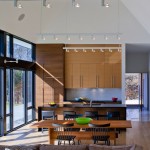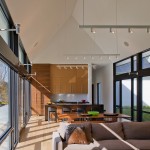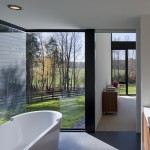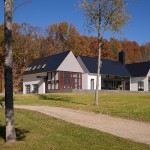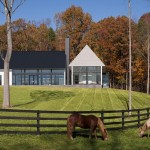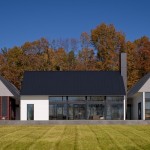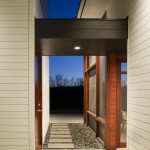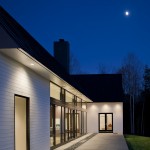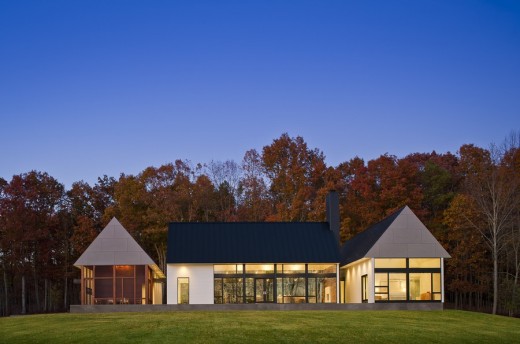Becherer House Earlysville, Virginia Home, Albemarle County residence design, USA Residential Architecture Images
Becherer House
American Residential Development in VA design by Robert M. Gurney, FAIA, Architect
Sep 24, 2015
Design: Robert M. Gurney, FAIA, Architect
Location: Earlysville, Albemarle County, Virginia, USA
Rolling pastures, bordered with dark stained fences interspersed in woodlands, define the Albemarle County, Virginia countryside, where this project is located.
Becherer House in Virginia
The new house is sited at the edge of woodland and on the crest of a hill, providing vantage view points of the pastures and distant treetops.
The house is conceived as three gable-roofed pavilions that provide a threshold between the woodlands and the pastures, taking advantage of two very different scenic panoramas. The one-room deep, central living pavilion contains large expanses of glass along two walls, affording views of both the woods and rolling horse pastures. This configuration insures that the space will be flooded with light at all times of the day throughout the year.
A screened porch and bluestone terrace, running the length of the house, provides a stage to view sunsets over the pastures, while a manicured lawn and dry-stacked slate wall provides an ordered transition from the house to the woods beyond.
Gable roofs with black standing seam metal, clapboard siding, and the small scale of the separated pavilions evoke a familiar and comfortable rural vernacular, while the large expanses of glass, cement board paneling and crisp, minimal detailing render the house decidedly modern.
Becherer House, Earlysville, Albemarle County, Virginia – Building Information
Architect: Robert M. Gurney, FAIA, Architect
Project Architect: Claire L. Andreas
Project: Becherer House
Contractor: Bruce Gordon, Shelter Associates, Ltd.
Landscape Architect: Kevin Campion, Campion Hruby Landscape Architects
Structural Engineer: D. Anthony Beale LLC
Interior Designer: Therese Baron Gurney, ASID, Baron Gurney Interiors
Photographer: Maxwell MacKenzie Architectural Photographer
Becherer House in Virginia images / information from Robert M. Gurney, FAIA, Architect
Location: Earlysville, Albemarle County, Virginia, USA
Virginia Buildings
Virginia Museum of Fine Arts Extension
Rick Mather Architects

image Travis Fullerton © Virginia Museum of Fine Arts
Virginia Museum of Fine Arts
Pharrell Williams Resource Center, Virginia Beach
Chad Oppenheim
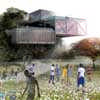
image from architects
Pharrell Williams Resource Center
Holly Grove Mansion – project, Charleston
Swanke Hayden Connell Architects
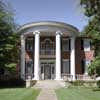
image from architects
Charleston Building
Virginia Beach Convention Center
SOM

photo from SOM
Virginia Beach Convention Center
USA Building Designs
Contemporary US Architectural Designs – recent selection from e-architect:
Comments / photos for the Becherer House in Virginia design by Robert M. Gurney, FAIA Architect, USA, page welcome.

