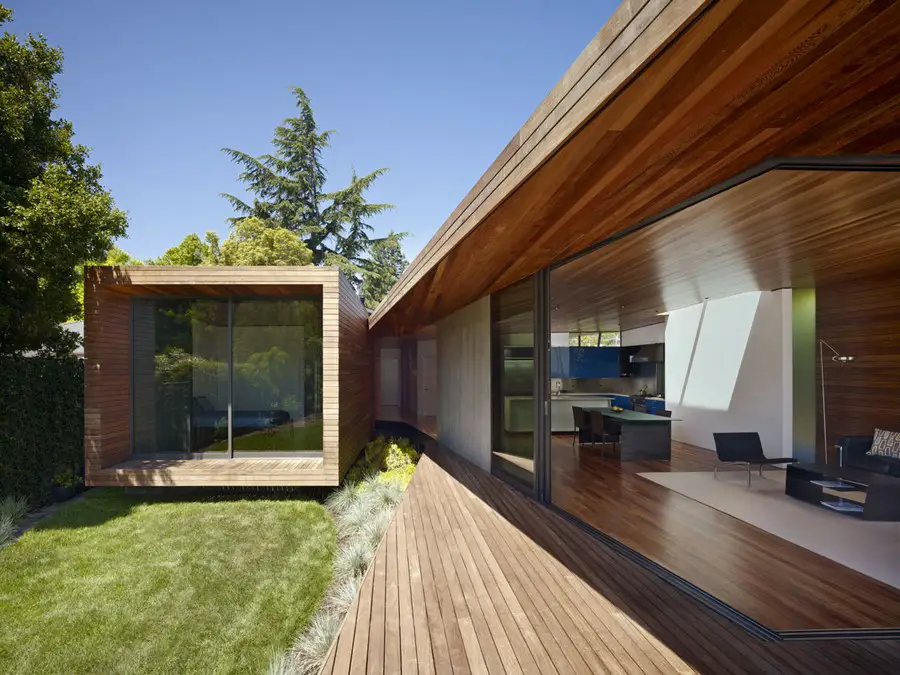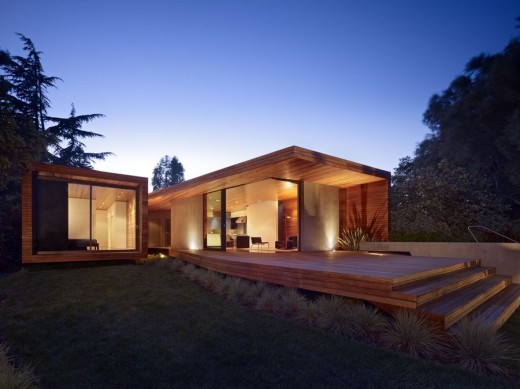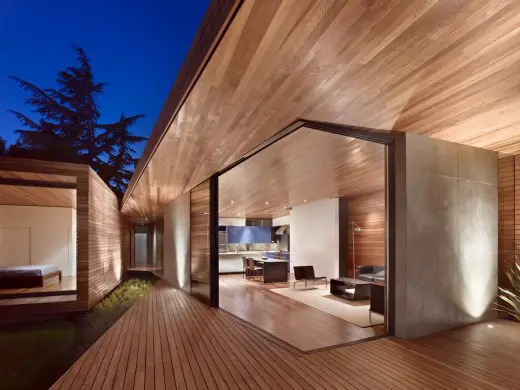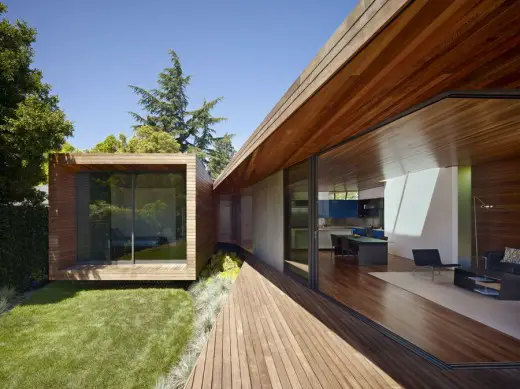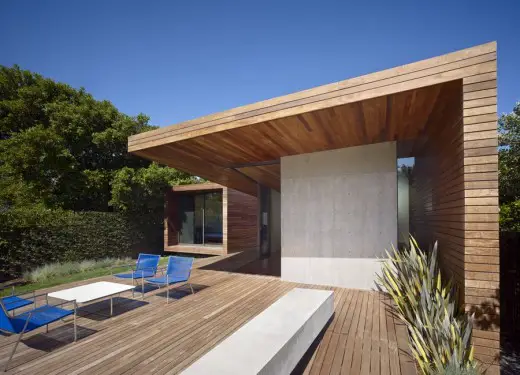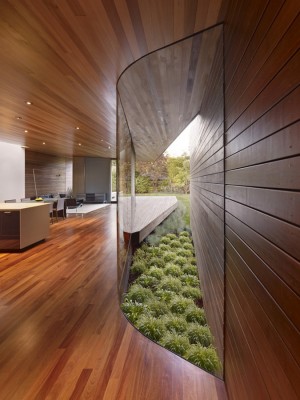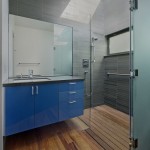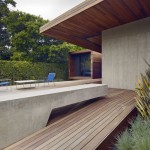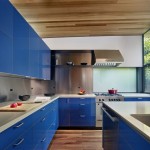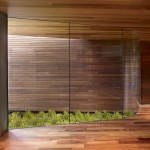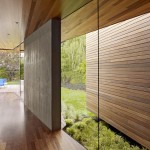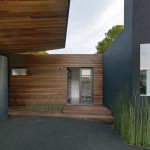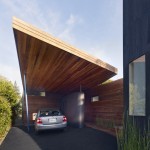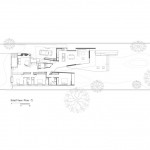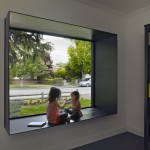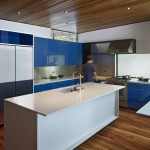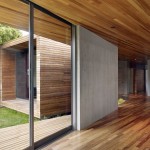Bal House, Californian home design, American residential development, USA architecture photos
Bal House in California
Californian Property Development design by Terry & Terry Architecture
May 30, 2014
Location: 266 Santa Margarita Street, Menlo Park CA 94025
Design: Terry & Terry Architecture
Menlo Park Residence
This project is an addition to and remodel of an existing mid century ranch house. It was designed for a retired couple, who desired a single-story home with open, accessible space. The addition, located in the rear garden area, is connected to the original structure by way of a transparent hallway that allows the garden to extend into the core of the house.
The addition comprises of two floating volumes. The first is the bedroom wing/volume, which is located on the west side of the house. The existing bedroom volume was extended toward the rear in the form of a wood tube to accommodate an additional bedroom. This bedroom volume opens out to the garden.
The second volume, which comprises the main space, houses the kitchen, dining and media areas. The east wood wall plane of the main space folds onto two concrete walls to form the main roof plane. The main space produces large transparent openings or voids that open out onto a deck at the rear garden. The main roof plane extends forward to form the carport roof near the front of the property. A garden concrete wall stretches out from the media room toward the garden adjacent to a rear ramp and forms part of the cantilevered bench that echoes the concrete wall material in the main space.
These two wood volumes: the “bedroom tube” and the “roof plane,” create a connection and openness to the garden by using transparency, clean minimal detail and simple materials.
The original structure, which houses the music room, two bedrooms and a bathroom, was retained and renovated. A new steel bay window seat was inserted at the front bedroom to replace a small existing window. The front entry porch was extended and rebuilt with hardwood decking connecting to the new driveway. The fireplace chimney was reconstructed and, along with the carport storage volume, was skinned with recycled epdm rubber. A new hallway/passage and wood skinned storage wall were designed into the core of the structure to connect or engage the new addition with the existing structure.
Bal House – Building Information
Formal name of building: Bal House
Location: 266 Santa Margarita Street, Menlo Park CA 94025
Completion Date (Month and Year): July 2011
Gross square footage: 2000 sq. ft.. (950 sq. ft. of Existing 1050 sq. ft. New)
Engineer(s): Santos Urrutia Structural Engineers Inc.
Photographer: Bruce Damonte
Bal House images / information from (fer) studio
Location: 266 Santa Margarita Street, Menlo Park CA 94025, United States of America
Californian Buildings
Cathedral of Christ the Light
Skidmore, Owings & Merrill
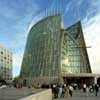
photo : Timothy Hursley
Cathedral of Christ the Light
One Window House, Venice
Touraine Richmond Architects, California
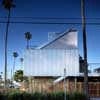
Benny Chan from Fotoworks
One Window House
American Architecture Designs
American Architectural Designs – recent selection from e-architect:
Comments / photos for the Bal House design by Terry & Terry Architecture USA page welcome.

