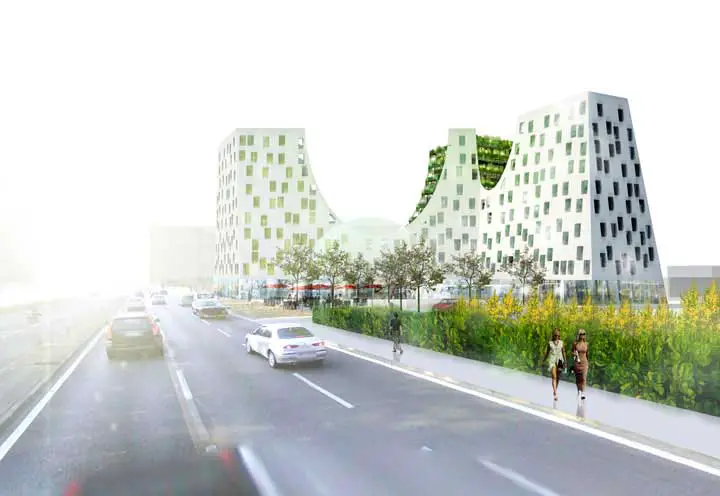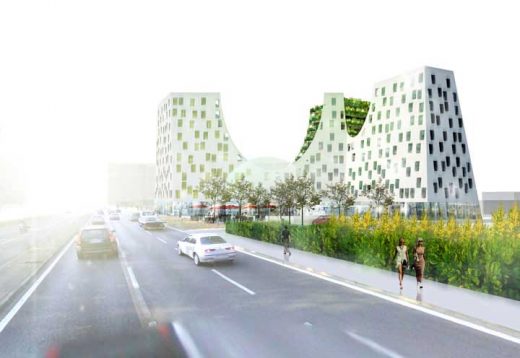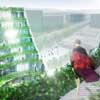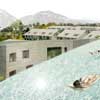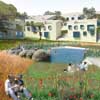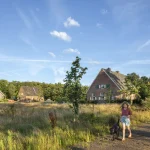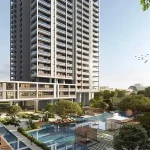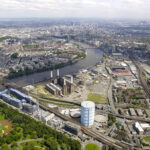Tirana Masterplan design images, Albanian architecture competition, Building project architect news
Tirana Housing Masterplan : Albanian Architecture Competition
International Competition – Entries by JA Joubert Architecture
1 Sep 2010
Albanian Housing Design
Park Life, masterplan development by JA Joubert Architecture
Tirana Housing
JA Joubert Architecture, a Rotterdam-based architectural office, has won first prize in an international competition for a new neighbourhood in Tirana, Albania.
Invited by a private developer, JA Joubert Architecture decided to break with standard sub-urban development by proposing an integral solution for building and parking, directly linking them to the terrain conditions, thus creating a new community for different (age) groups, with sports and health facilities, set within a continuous green park with beautiful views to the city and Tirana lake.
Tirana Housing Design – Building Information
Project name: Park Life
Client: Eurocol
Assignment: Masterplan
Location: Tirana, Albania
Size: 51.300 sqm + 14.000 sqm parking garage
Status: Invited competition, 1st prize, realisation 2010-12
Principal architect: Marc Joubert
Project team: Jeroen de Loor, Marian Dusinsky, Alessandro Guida, Kim Byungchan
Tirana Masterplan
Greenside Out, competition entry for mixed-use building by JA Joubert Architecture
JA Joubert Architecture, a Rotterdam-based architectural office, has won second prize in an international competition for a new mixed-use building along the Rruga Durresit, the main road into Tirana, Albania.
Breaking with the traditional box-like shapes, JA Joubert Architecture filled out the space set by the urban regulations, and subsequently hollowed out this shape until the maximum allowed volume was reached. In doing so, the strong, recognisable outer shape, is contrasted by beautiful open inner spaces and at the same time the proposed shape allows for a flexible development in program between shopping, offices and housing.
Greenside Out Tirana – Building Information
Project name: Greenside Out
Client: Eurocol
Assignment: Mixed-use building
Location: Tirana, Albania
Size: 9.600 sqm + 3.000 sqm parking garage
Status: Invited competition, 2nd prize
Principal architect: Marc Joubert
Project team: Jeroen de Loor, Marian Dusinsky, Alessandro Guida, Kim Byungchan
Tirana Housing Masterplan images / information from JA Joubert Architecture Planning, Urbanism and Architecture
Location: Albania, southeast Europe
Previous Albanian competition design by JA Joubert Architecture:
Korça Masterplan
Korça Mozaique, Korça, South-East Albania
Design: JA Joubert Architecture
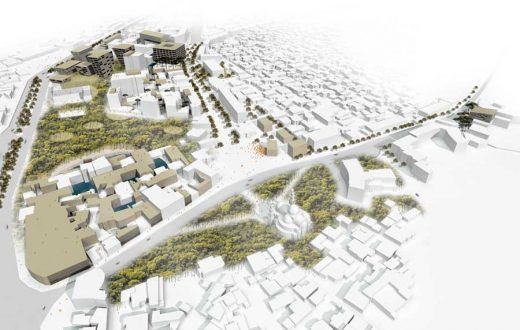
image from architect
Korça Masterplan
Albania Architecture
Albanian Architecture – Selection
Design: Kimmel Eshkolot Architects
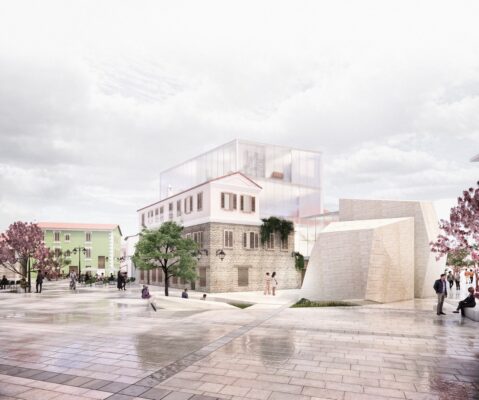
image courtesy of architects practice
Albania Jewish Museum
Architects: MVRDV
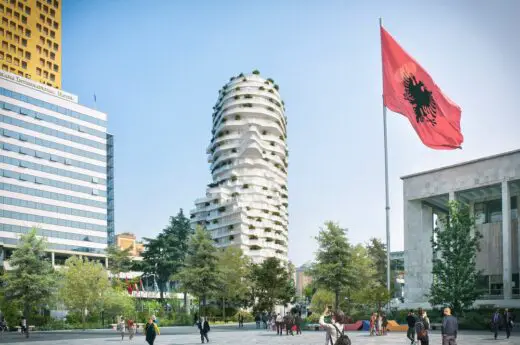
image © MVRDV
Skanderbeg Building Tirana
Architects: BIG-Bjarke Ingels Group
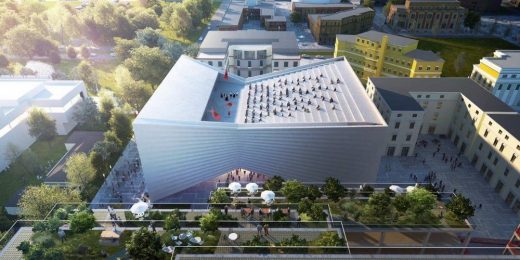
image courtesy of architects practice
The National Theatre of Albania in Tirana
Architects: MVRDV
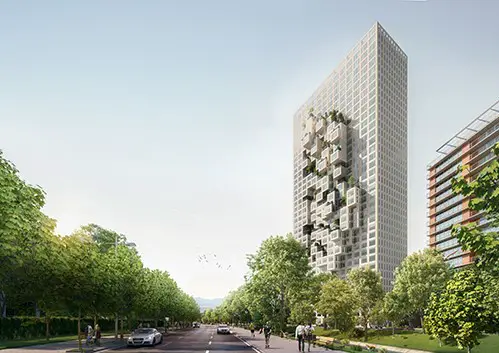
image © MVRDV
One Tower in Tirana
Design: 51N4E architects
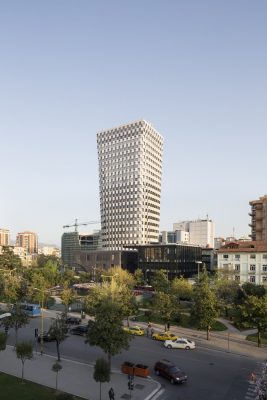
photo © Stefano Graziani
Tower Building Tirana
Cultural Centre
BIG, Martha Schwartz Landscape, Buro Happold, Speirs & Major, Lutzenberger & Lutzenberger, and Global Cultural Asset Management
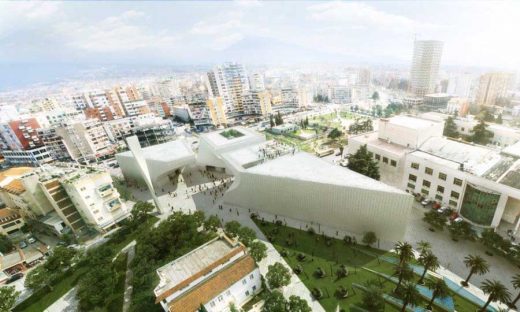
picture from architect studio
Cultural Centre Albania
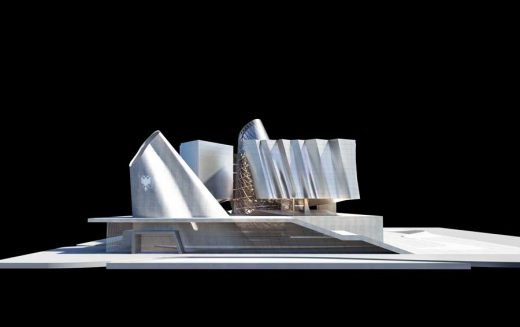
picture © COOP HIMMELB(L)AU
Albania Parliament Building
Albania Apartment Building Design
Comments / photos for the Tirana Housing – Albania Masterplan Architecture by JA Joubert Architecture page welcome

