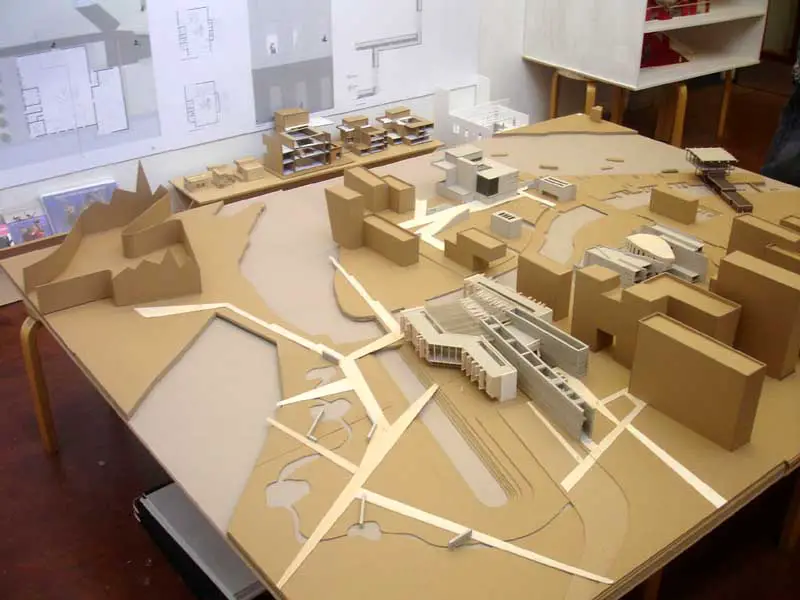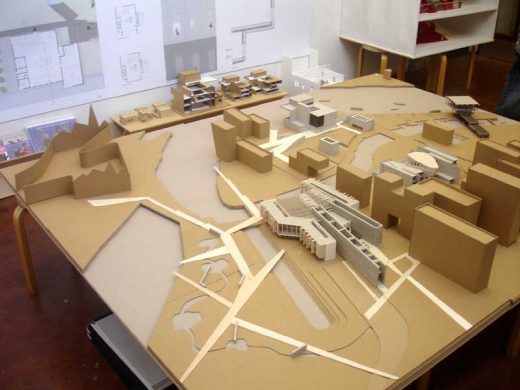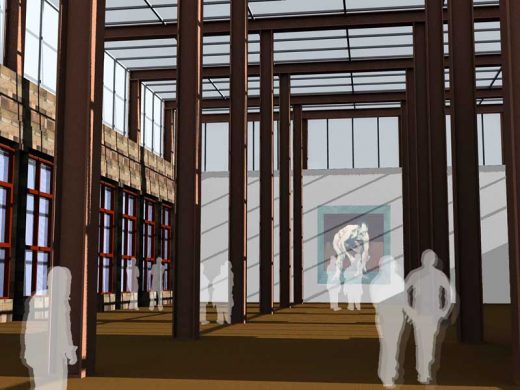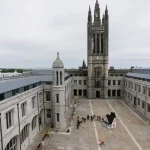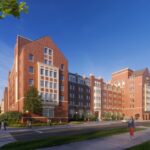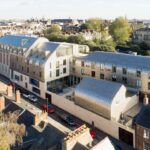Scott Sutherland School of Architecture, RGU Aberdeen campus development news, Degree show exhibition
Robert Gordon University : Scott Sutherland School of Architecture
Robert Gordon University Aberdeen – SSSA Degree Show
Open to the Public
The Scott Sutherland School of Architecture and Built Environment Degree Show
14 Jun – 27 Jun 2008 9.00am – 5.00pm
Scott Sutherland Degree Show
50 The Degree Show includes a poster exhibition of a selection of our graduates’ outstanding achievements celebrating 50 years at our beautiful campus on the banks of the River Dee at Garthdee.
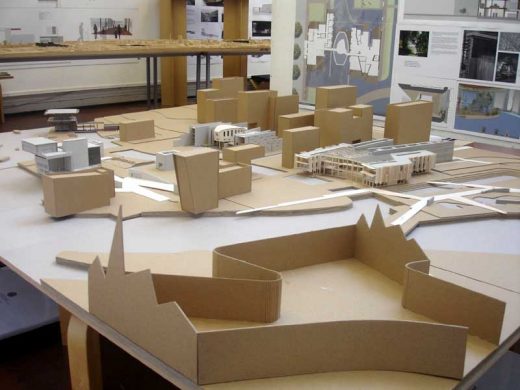
photo from Scott Sutherland School of Architecture
Scott Sutherland Glasgow Group
Final Year MArch, Scott Sutherland School RGU
Project Briefing, 18 Sep 2007
Glasgow and its River
“The more mature a society is, the more extensive are the building codes, rules etc. – restrictions in a way – with which architects must work. Consequently, one must maintain throughout the process a thoughtful examination of the design decisions” Rafael Moneo.
Work for the year will focus on Glasgow’s River Clyde and its edges. The purpose of this will be to fully understand the site parameters, opportunities and restraint involved in the positive regeneration of a historic but now moribund river and its hinterland and bringing them back to life. We will work in the same thoughtful way an architect preparing a project on a significant urban site should work and in conjunction with the study parameters and timetable set out by the school:
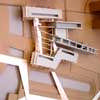
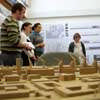
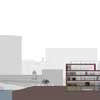
pictures from Scott Sutherland School of Architecture
We will do this by:
As a group:
Site Visits
A thorough investigation and understanding of site history and city context.
Analysing site conditions and gathering together all necessary technical information.
Preparing briefing information and study of precedent, particularly in other Northern European Cities.
Gathering information on previous, relevant design proposals for the River Clyde and its edges.
Discussing city’s own urban initiatives
Preparing a masterplan
Making a city model
As individuals:
Making proposals for specific projects.
Developing a particular, stand alone brief.
Designing a building of some complexity.
Carrying it through to conclusion in detail and comprehensive analysis of specification, involving innovative use of presentation materials.
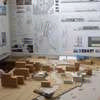
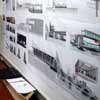
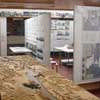
images from Scott Sutherland School of Architecture
The proposals for buildings will be left up to the student, but could include:
Social Housing
Living Bridges
Hotels
River related industrial projects
Headquarters Development for bespoke Clients
Museums and Art Galleries
New Private Housing
Infrastructure works to the river
Prof. Alan Dunlop FRIAS
Robert Gordon University – New Buildings
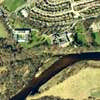
image from architect
Scott Sutherland School of Architecture & Built Environment
14 Sep 2007
Appointment of Visiting Professor
The Scott Sutherland School of Architecture & Built Environment at the Robert Gordon University in Aberdeen is delighted to announce the appointment of a new Visiting Professor.
Alan Dunlop, a partner of Gordon Murray + Alan Dunlop Architects in Glasgow, was educated at the Mackintosh School in Glasgow. He brings a wealth of professional experience developed through a portfolio of challenging and dynamic designs across the UK, which have consistently won a number of high-profile accolades. More recently, the work of the practice has expanded into Europe. Alan has taught in a number of schools of architecture in the UK, and has been published widely, including two practice monographs: ‘Challenging Contextualism’ and ‘Curious Rationalism’.
‘It is a critical time for architecture in Scotland’, says Alan Dunlop. “Architects require a full range of technical, communication and artistic skill in order to fully engage. I also believe it is important that practitioners influence the development of the coming generation”.
Alan’s primary role will be to lead and direct a group of final year architecture students in their exploration of contemporary urban issues, building on the experience of his practice, and his personal passion for the city.
Professor Gokay Deveci said ‘I am delighted. This is good news for our students. Alan Dunlop works at the leading edge of practice and will make his professional experience and design skills accessible to us all’.
Alan Dunlop, Gordon Murray and Alan Dunlop Architects 0141 331 2926
Location: Garthdee Road, Aberdeen, Scotland, United Kingdom
Robert Gordon University Buildings
Scott Sutherland School of Architecture – Tower Building, Robert Gordon University
Jeremy Dixon / Ed Jones Architects
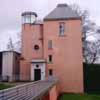
photo from 2006 © Adrian Welch
Postmodern influence from Aldo Rossi and local Castles
Scott Sutherland Building desig by Dixon.Jones
Grays School of Art – located at the west end of the Robert Gordon University Garthde Campus:
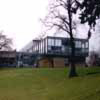
photo © Adrian Welch
Robert Gordon University Aberdeen
Aberdeen Building Designs
Aberdeen Architectural Designs
Contemporary Aberdeen Architectural Designs – recent selection from e-architect:
ONE BioHub, Foresterhill Health Campus
Design: BDP
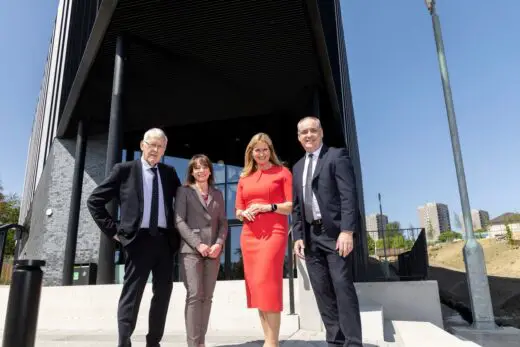
image courtesy of architects practice
ONE BioHub Aberdeen life sciences building
The Event Complex TECA
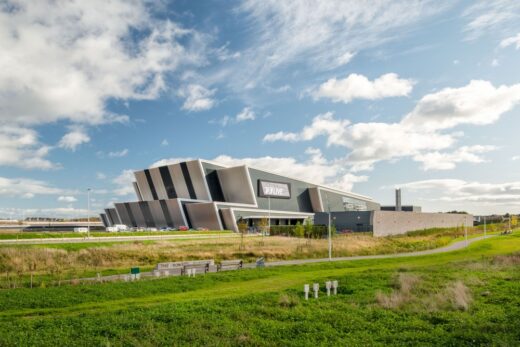
image courtesy of article provider
The Event Complex Aberdeen, TECA
Comments / photos for the Scott Sutherland School of Architecture – RGU Degree Show page welcome
Website -: www.rgu.ac.uk/sss

