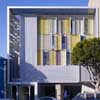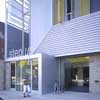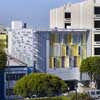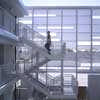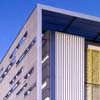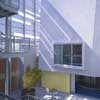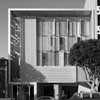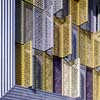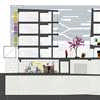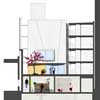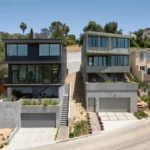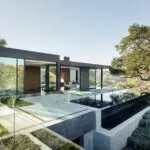Step Up on Fifth, Santa Monica Building, Studio Apartments LA, Design, Property, Image
Step Up on Fifth Santa Monica
Residential Development in Los Angeles, CA, USA – design by Pugh + Scarpa, architects
Jun 10, 2009
Step Up on Fifth
Downtown Santa Monica, California
2009
Architects: Pugh + Scarpa
Photographs: John Edward Linden
Step Up on 5th is a bright new spot in downtown Santa Monica. The new building provides a home, support services and rehabilitation for the homeless and mentally disabled population. The new structure provides 46 studio apartments of permanent affordable housing. The project also includes ground level commercial/retail space and subterranean parking.
A striking yet light-hearted exterior makes the new building a welcome landmark in downtown Santa Monica. Custom water jet-anodized aluminum panels on the main façade creates a dramatic screen that sparkles in the sun and glows at night, while also acting as sun protection and privacy screens. The material reappears as a strategic arrangement of screens on east and south-facing walls, lending a subtle rhythm to the exterior circulation walkways and stairs. South-facing walls filter direct sunlight with asymmetrical horizontal openings that lend unexpected visual depth while creating a sense of security for the emotionally sensitive occupants. Enhancing the structure’s geometric texture, the irregular array of openings variably extrudes from the building’s surface.
The small-scale elements on the façade enhance the existing streetscape and promote a lively pedestrian environment. By visually breaking up the façade into smaller articulated elements, the building appears to move with the passing cars and people.
At the second level above the retail space two private courtyards provide residents with a secure and welcoming surrounding while connecting directly to 5th street and downtown Santa Monica via a secured stairway integrated into the building storefront at street level. Community rooms are located on every other floor of the project overlooking the private courtyards protected from the street. These community rooms along with the private courtyards serve as the principal social spaces for the tenants of the building.
Step Up on 5th distinguishes itself from most conventionally developed projects in that it incorporates energy efficient measures that exceed standard practice, optimize building performance, and ensure reduced energy use during all phases of construction and occupancy. The planning and design of Step Up on 5th emerged from close consideration and employment of passive solar design strategies. These strategies include: locating and orienting the building to control solar cooling loads; shaping and orienting the building for exposure to prevailing winds; shaping the building to induce buoyancy for natural ventilation; designing windows to maximize day lighting; shading south facing windows and minimizing west-facing glazing; designing windows to maximize natural ventilation; shaping and planning the interior to enhance daylight and natural air flow distribution. These passive strategies alone make this building 50% more efficient than a conventionally designed structure.
The building is loaded with energy-saving and environmentally benign or “sustainable” devices. Materials conservation and recycling were employed during construction by requiring all waste to be hauled to a transfer station for recycling. The overall project achieved more than a 75% recycling rate. Specifying carpet with a high-recycled content, and all-natural linoleum flooring also emphasized resource conservation. The project also uses compact fluorescent lighting throughout the building and double-pane windows. Each apartment will be equipped with water-saving dual flush toilets and many other energy conserving devices. While California has the most stringent energy efficient requirements in the United States, Step Up incorporates numerous sustainable features that exceed state mandated Title 24 energy measures by more than 30%.
Step Up on Fifth Santa Monica images / information from Architects Pugh + Scarpa
Step Up on Fifth Santa Monica – Building Information
Project’s Formal Name: Step Up on Fifth
Location of Project: 1548 5th Street, Downtown Santa Monica, California
Client/Owner: Step Up
Total Square Footage: 31,600 sq. ft.
Total Cost: $10.1 million
Architects: Pugh + Scarpa
Bergamot Station
2525 Michigan Ave, F1
Santa Monica, CA 90404
Tel. 310-828-0226
fax 310-453-9696
e-mail: [email protected]
Project Team: Lawrence Scarpa, AIA – Design Architect, Angela Brooks, AIA, Principal-in-Charge, Brad Buter, Silke Clemmens, Ching Luk, Matt Maijack, Luis Gomez, Omar Barcena, Dan Safarik, Gwynne Pugh – Project Team
Engineering: John Martin Associates, Jackie Vinkler – Structural
IBE, Alan Locke – Mechanical, Electrical and Plumbing
Contractor: Ruiz Brothers
Photographs: John Edward Linden
Location: 1548 5th Street, Santa Monica, Los Angeles, Southern California, United States of America
Los Angeles Buildings
Contemporary Los Angeles Architecture
L.A. Architecture Designs – chronological list
Los Angeles Architecture Tours – architectural walks by e-architect
Los Angeles Architecture Designs – Selection
Vespertine, Culver City
Design: Eric Owen Moss Architects
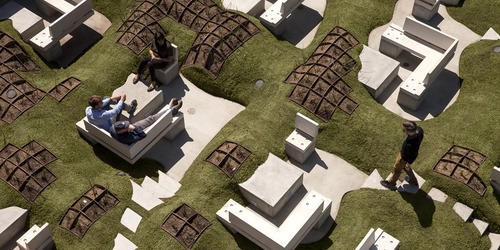
photo courtesy of Chicago Athenaeum
Culver City Building
Hollywood Palladium Restoration
COE Architecture International
Hollywood Palladium
One Window House, Venice
Touraine Richmond Architects, California
One Window House
Comments / photos for the Step Up on Fifth Los Angeles Architecture page welcome

