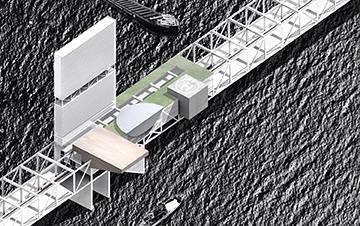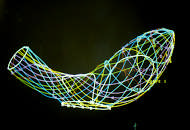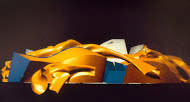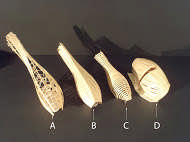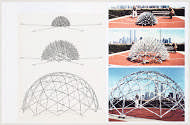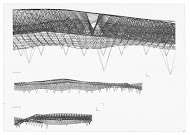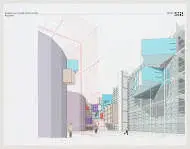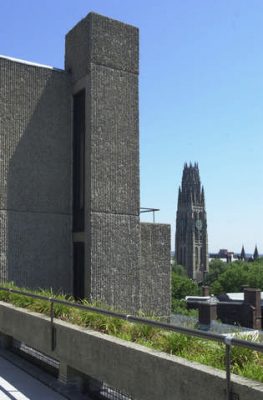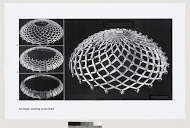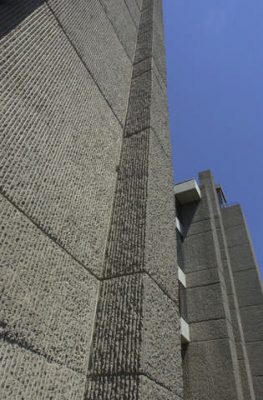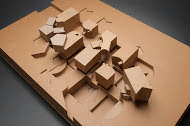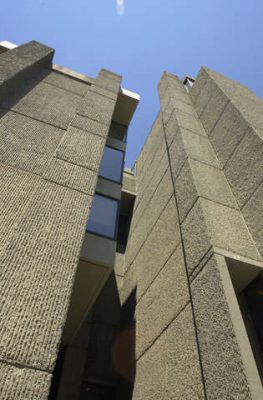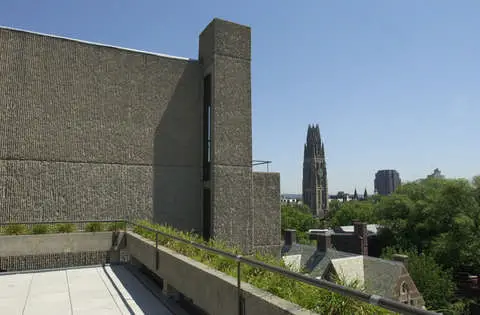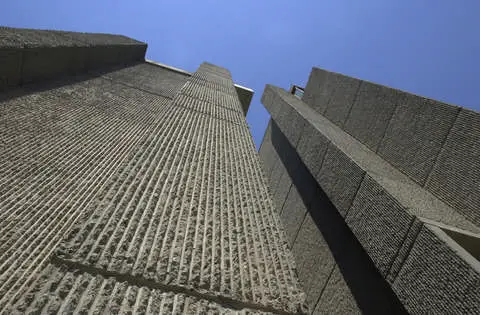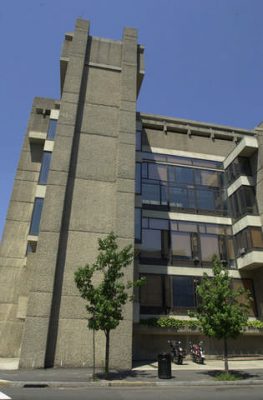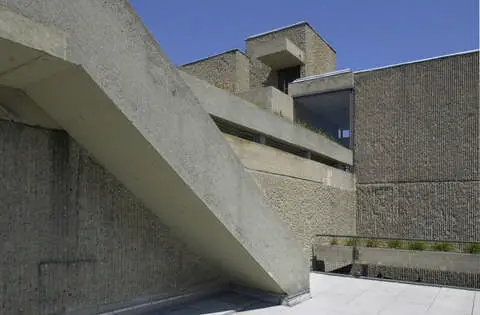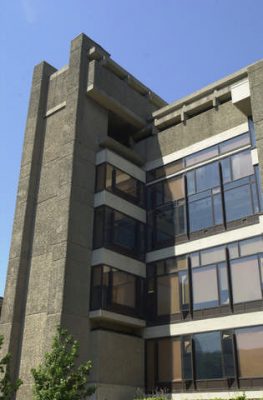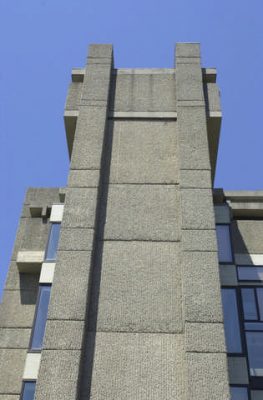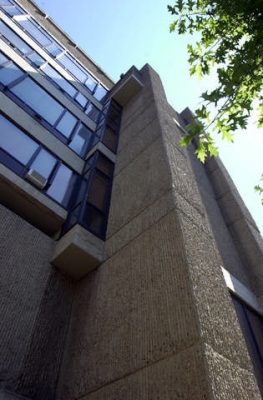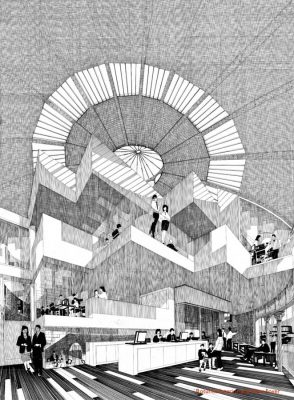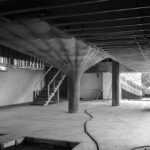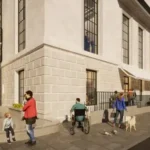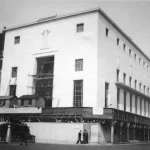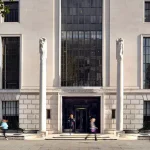Yale School of Architecture, YSOA Events, New Haven Connecticut, US Design Exhibition
Yale School of Architecture Events
Symposium ; YSOA Gallery, Paul Rudolph Hall, 180 York Street, New Haven, Connecticut, USA
Aug 28, 2018
Adjacencies Exhibition at the Yale School of Architecture
Aug 30, 2018 – Nov 15, 2018
Yale School of Architecture Events 2018
Feb 17, 2018
Yale School of Architecture Symposium
Noncompliant Bodies: Social Equity and Public Space
Yale School of Architecture Events – April 2018
Designers of the built environment tend to overlook or actively exclude persons who fall outside white, male, heterosexual, able-bodied norms.
This symposium, convened by Joel Sanders and Susan Stryker, will assemble a cross-disciplinary group of designers and scholars to explore the relationship between architecture and the demands for social justice voiced by people who have been marginalized and oppressed on the basis of race, gender and disability.
The symposium will examine how designers working in collaboration with experts from related disciplines can critique and transform one of three architectural types: restrooms, museums, and urban streets. Our objective will be to propose alternative futures that rethink the relationship between bodies and built environments in ways that better serve the goals of social equity.
Featuring presentations by Barbara Penner, Sheila Cavanagh, Susan Stryker, Joel Sanders, Terry Kogan, Quemuel Arroyo, Jennifer Tyburczy, Mabel Wilson, Mario Gooden, Charles Renfro, Stuart Corner, Jos Boys, Clare Sears, Elijah Anderson, Keller Easterling, Rashad Shabazz, and Alison Kafer.
Non-Compliant Bodies: Social Equity and Public Space
Friday and Saturday, April 6-7, 2018
Hastings Hall (basement of Paul Rudolph Hall)
180 York Street
New Haven, CT 06511
Full Schedule
RSVP Here
Please contact [email protected] with any questions.
Aug 19, 2014
Yale School of Architecture Exhibition
Architecture exhibition looks at the future of design in North American megaregion
Yale School of Architecture Events
Aug 25 – Nov 20, 2014
Address: Yale School of Architecture Gallery, 180 York St, New Haven, CT 06511, Connecticut, United States
Phone: +1 203-432-2291
“Infra Eco Logi Urbanism”
A new exhibition opening this summer at the Yale School of Architecture brings together research and design work by the experimental Canadian architecture practice RVTR to explore possible urban and architectural futures in a post-metropolitan world.
Opening Aug. 25, “Infra Eco Logi Urbanism” looks at the Great Lakes Megaregion of North America (GLM) to envision the kinds of systems that could best serve a cluster of cities in an age of renewable energy, new mobility, and urban growth.
The Detroit-Windsor Crossing: The Centre for Great Lakes Governance where collective regional issues
such as infrastructure, environment, resources and labor are debated:
Rather than present a singular vision or grand scheme for the future, the exhibition assembles a series of diverse threads — regional maps, design propositions, photographs, related architectural projects, and critical writings — that explore the GLM’s key issues and challenges, and the role of design in shaping its future.
The GLM consists of urbanized territories surrounding the Great Lakes and St. Lawrence Seaway in both the United States and Canada, including Minneapolis, Chicago, Detroit-Windsor, Toronto, Pittsburgh, and Montreal. The region has an estimated population of approximately 60 million, making it the most populated of the emerging megaregions in the United States. It is also an area of abundant manufacturing, research universities, agricultural production, and natural resources, including one-fifth of the world’s surface fresh water.
RVTR’s research analyzes the GLM’s boundaries, settlement patterns, dynamics, and the benefits of combining energy resources, transportation systems, and public spaces. One example of collaboration put forth in the exhibition is the creation of a GLM Energy and Water Common, a pan-national agency of governance and wealth management. In this model, the profits of renewable energy are directed toward a public infrastructure network that connects transportation systems, energy distribution, and social amenities on the existing 401-I94 corridor. The system would link regional industries, local communities, public spaces, and new architectural structures along the line.
“Infra Eco Logi Urbanism” will be on view through Nov. 20 at the Yale School of Architecture, 180 York St. The exhibition opened in 2013 at the University of Quebec, Montreal, and traveled to Ryerson University, Toronto, before coming to Yale. Following its run in New Haven, it will travel to the Taubman College of Architecture and Urban Planning in Ann Arbor.
The exhibition was organized by RVTR and is supported by the Social Science and Humanities Research Council of Canada, Taubman College of Architecture and Urban Planning, the University of Michigan Office of Research, Rackham Graduate School, and The MI Group. At the Yale School of Architecture it has been organized by Alfie Koetter, director of exhibitions.
Dec 20, 2013
Yale School of Architecture 2014 Exhibition
YSOA exhibition highlights pioneers of digital architecture
December 19, 2013, New Haven, Conn. – This February, the Yale School of Architecture (YSOA) will launch its 2014 exhibition program with “Archaeology of the Digital,” a look at the foundations of digital architecture in the late 1980s and early 1990s.
Organized by the Canadian Centre for Architecture in Montreal, the exhibition will be on view Feb. 20–May 3, 2014, at the YSOA’s gallery at 180 York St. It is free and open to the public.
“Archaeology of the Digital” looks at four pivotal projects that established bold directions in architecture’s use of digital tools: The Lewis Residence by Frank Gehry (1985–95); Peter Eisenman’s Biozentrum (1987); Chuck Hoberman’s Expanding Sphere (1992); and Shoei Yoh’s roof structures for Odawara (1991) and Galaxy Toyama (1992) Gymnasiums.
“Too often the word ‘digital,’ in architecture, has been qualified by the words: ‘In the future,’” says architect Greg Lynn, the Davenport Visiting Professor of Architecture at Yale and guest curator of the exhibition. “This exhibition proposes that digital technology should be discussed ‘in the recent past.”
For “Archaeology of the Digital,” Lynn selected four architects who pioneered the use of digital technologies and predicted the role and influence that it might have on their creative process. In each example, the architect either sought out specific hardware and software, or engaged programmers to invent the tools they needed to realize their vision.
The exhibition highlights this dialogue between computer science, architecture, and engineering at the core of these early experiments. During the design of The Lewis Residence, for instance, Gehry’s office developed the innovative use of digital tools that allowed Gehry to harness the power of computer modeling to precisely fabricate the sculpture-like elements of his designs. These technical innovations became the core competence of the independent software and services company, Gehry Technologies, which developed Digital Project, a 3D modeling tool for architectural design, based on an application known as CATIA, which was being used in the aircraft industry.
On the other hand, Peter Eisenman’s Biozentrum tested the computer’s ability to generate its own formal language. A vanguard attempt to digitally script the design process, the Biozentrum’s geometries emerge from abstract representations of DNA structures, manipulated through digital processes intended to simulate genome replication.
Another section of the exhibition explores how the scaffold-like minimalistic roof structures of Shoei Yoh’s Odawara Municipal Sports Complex and the Galaxy Toyama gymnasium were analyzed and virtually tested for structural integrity through a process of intensive software coding.
Finally, the exhibition looks at Chuck Hoberman’s Expanding Sphere, a finely tuned dome structure that smoothly expands and contracts, opening the way to later explorations in mechanically responsive and adaptive architecture.
Beyond showcasing the genesis of digital architecture, the exhibition is part of a larger project at the CCA to develop a history and archive of digital art and design. In particular, researchers are interested in how to display digital material and make it accessible to the public.
“‘Archaeology of the Digital’ suggests a great sense of loss marked by the fact that most of the digital material produced for these projects is gone,” said CCA’s director, Mirko Zardini. “The imminent danger of losing even more records compelled us to take a first step towards collecting, documenting, and making them accessible.”
To further the project, CCA will open a second exhibition on digital architecture in spring 2014 and a third in 2015; both shows will travel to Yale.
The exhibition has been made possible through the generous support of the Ministère de la Culture et des Communications, the Canada Council for the Arts, and the Conseil des arts de Montréal. The presentation at Yale is sponsored in part by Elise Jaffe Jeffrey Brown. Graphic design for the show was created by Jonathan Hares, based in London and Lausanne, Switzerland.
“Archaeology of the Digital” is accompanied by a 400-page, fully-illustrated book of the same name. Released in English and French, it was co-published by the CCA and Sternberg Press, and supported by the Graham Foundation for Advanced Studies in the Fine Arts and by Elise Jaffe Jeffrey Brown for the oral history project. The publication includes an introductory essay by Lynn and interviews with the featured architects and consultants, including aerospace engineers and software programmers. It is available in print and as an e-book.
Yale School of Architecture – Rudolph Hall, 180 York Street:
On Feb. 20 at 6:30 p.m. in Hastings Hall, Lynn will present the keynote lecture for a symposium, “Digital Post-Modernities: From Calculus to Computation,” which will take place at the YSOA Feb. 21–22. Convened by Mario Carpo, the Vincent Scully Visiting Professor, the symposium will bring together leading architects to assess the way their own digital work has changed over time. Both programs are free and open to the public.
9 Jul 2012
Yale School of Architecture Exhibition 2012
Palladio Virtuel
YALE SCHOOL OF ARCHITECTURE INAUGURATES 2012-13 EXHIBITION PROGRAM WITH PALLADIO VIRTUEL, PRESENTING RADICALLY NEW ANALYSIS OF RENAISSANCE ARCHITECT’S WORK
Aug 20 – Oct 27, 2012
The 2012-13 season at the Yale School of Architecture Gallery opens on August 20, 2012, with Palladio Virtuel. The exhibition presents a groundbreaking new analysis of the work of Renaissance architect Andrea Palladio by Peter Eisenman, renowned New York architect and Charles Gwathmey Professor in Practice at Yale. It represents the culmination of ten years of study of Palladio’s villas by Eisenman, adding an important contribution to the sixteenth-century master’s already robust legacy.
Palladio Virtuel has been conceived and designed by Eisenman and Yale School of Architecture critic Matthew Roman. Focusing on twenty villas, it proposes a reading of the buildings that undermines the traditional view of Palladio’s architecture as founded on ideal forms.
The exhibition remains on view at the School of Architecture Gallery through October 27, 2012.
Rudolph Hall, Yale School of Architecture New Haven, CO, USA:
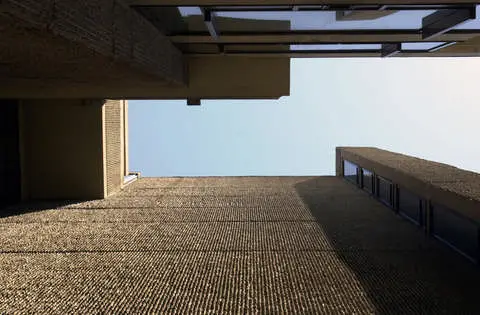
Exhibition
Palladio Virtuel asks what might still be learned from an architect whose life and work has been exhaustively analyzed by both architects and historians. In the 1960s and `70s, Rudolf Wittkower’s typological research on Palladio and Colin Rowe’s linking of modern architecture to the Renaissance through a comparison of Le Corbusier and Palladio opened up new areas for research and design to architects. While inspired by these proposals—Eisenman first visited Palladio’s villas with Rowe in 1961—Palladio Virtuel introduces a fundamentally different way of understanding the work. Rather than seeing Palladio as a Mannerist, deviating from a Renaissance ideal, Eisenman finds complex, indeterminate internal relationships in Palladio’s work. This discovery is presented in the exhibition in three sections: The Classical Villas: The Impending Crisis of Synthesis; The Barchessa Projects: Extensions into the Landscape; and The Virtual Villa: The Dissipation of the Villa Type.
Each of the twenty buildings examined in the exhibition is represented by a diagrammatic model in which the traditional architectural components—the portico, circulation, and central figured spaces—are coded by color. Going beyond typology, proportion, and history, Eisenman’s models, along with 100-plus drawings, reveal adjacencies, superpositions, and overlays among these components, with no foundation in ideal symmetry or proportion. Indeed, in contrast to inherited ideas of harmonic proportions, Eisenman’s radical analysis displaces any notion of a part-to-whole stability or ideal in Palladio’s work and proposes that his villa forms dissipated over the course of his career, their components essentially becoming unrecognizable.
In Palladio Virtuel, Palladio’s legacy is read as a confrontation with certain persistent formal problems. This is also seen in his treatise I Quattro Libri (The Four Books), for which, at the end of his life, Palladio redrew his buildings as he wanted them to be—as “virtual” projects. But he was also, in a sense, redrawing the very boundaries of the discipline at the time by proposing a series of radically different villa plans, each an exercise in double and triple readings. The layering of building, drawing, and text in The Four Books renders Palladio’s architectural project conceptually incomplete.
Support
Palladio Virtuel is supported in part by a grant from the Graham Foundation for Advanced Studies in the Fine Arts and by Elise Jaffe + Jeffrey Brown.
The Yale School of Architecture’s exhibition program is supported in part by the James Wilder Green Dean’s Resource Fund, the Kibel Foundation Fund, The Nitkin Family Dean’s Discretionary Fund in Architecture, the Pickard Chilton Dean’s Resource Fund, The Paul Rudolph Publication Fund, the Robert A.M. Stern Fund, and the Rutherford Trowbridge Memorial Publication Fund.
Related Lecture, Publication
The exhibition will be accompanied by a free public lecture by Mr. Eisenman. Titled “Inventing the Palladian Project,” this will be given on Thursday, August 30, 2012, at 6:30 pm, in the School of Architecture’s Hastings Hall.
Eisenman’s book on the work, Palladio Virtuel: Inventing the Palladian Project, is forthcoming from Yale University Press in 2013.
Yale School of Architecture Gallery
The Yale School of Architecture Gallery is on the second floor of Paul Rudolph Hall, located on the corner of York and Chapel Streets (entrance on York), in downtown New Haven. Exhibitions at the Gallery are free and open to the public. Hours are Monday–Friday, 9 am–5 pm; Saturday, 10 am–5 pm. The Gallery is closed on Sunday. For additional public information, visit www.architecture.yale.edu/exhibitions.
15 Feb 2012
Yale School of Architecture Event – Symposium on Architectural Drawing
Is Drawing Dead?
If the hundreds of attendants at the Yale School of Architecture’s recent symposium, Is Drawing Dead?, are any indication, drawing thrives, inspiring enormous—if diverse—passion. Spilling well beyond the capacity of the School’s Hastings Hall Auditorium, the symposium audience was treated to a rich mix of presentations and debates regarding the historic significance of drawing; its visceral effect on author and viewer; its potential to make unimagined realms of experience accessible; and even its neuropsychological underpinnings.
1. Architects Greg Lynn, Yale University + Preston Scott Cohen, Harvard University
2. Architect Michael Graves


photos © Yale School of Architecture, photo by Erik Herrmann
1. Architect and Assistant Dean Mark Foster Gage, Yale University
2. Architect Patrik Schumacher of Zaha Hadid Architects


photos © Yale School of Architecture, photo by Susan Surface
The symposium reached beyond the simplistic battle lines often struck between digital and manual drawing, seeking instead to clarify drawing’s place in contemporary practice and education. Speakers presented a variety of perspectives that recognized the vastly enlarged set of tools offered by emerging technologies, while also confirming the role of traditional hand-drawing in the creative process. In his Keynote Address, Sir Peter Cook spoke of the elusive spirit that can be captured in a drawing, irrespective of medium, concluding that “drawing may really be about creatively searching for the sublime.”
The diverse roster of symposium participants included Preston Scott Cohen, chair, Harvard Graduate School of Design; Michael Graves, Robert Schirmer Professor of Architecture, Emeritus, Princeton University; Greg Lynn, founder, Greg Lynn FORM, Davenport Visiting Professor of architecture, Yale; Deanna Petherbridge, CBE, visiting professor of drawing, University of the Arts, London; and Patrik Schumacher, director, Zaha Hadid Architects, among many others (see attached program).
1. Architects Peter Eisenman, Yale University and Michael Graves
2. Architect Preston Scott Cohen, Harvard University and Massimo Scolari, Yale University


photos © Yale School of Architecture, photo by Erik Herrmann
Architect Sir Peter Cook

photo © Yale School of Architecture, photo by Susan Surface.
Setting the stage for the symposium was an exhibition of work by noted Italian architect, painter, and designer Massimo Scolari, entitled Massimo Scolari: The Representation of Architecture. This exhibition, which includes about 160 paintings, drawings, and watercolors, inspired Mr. Graves’s reply to a question about the importance of composition and form-making in drawing and architecture: “How could you look at the work [in the exhibition] and not see the importance of drawing?”
Robert AM Stern and Mark Foster Gage

photo © Yale School of Architecture, photo by Erik Herrmann
One of the common positions emerging from the conference was the need for a richer critical and theoretical treatment of contemporary drawing practice, with numerous pleas for the academy to “catch up to the profession.” With programs such as the Is Drawing Dead? symposium, the Yale School of Architecture—where drawing occupies a critical position throughout the curriculum—is working to advance and enrich the debate about this crucial topic.
Architect Sir Peter Cook, Royal Academy of Arts, London, who delivered the Keynote Address

photo © Yale School of Architecture, photo by Susan Surface
12 Jan 2012
Yale School of Architecture Events in 2012
Yale School of Architecture Massimo Scolari Exhibition
YALE SCHOOL OF ARCHITECTURE PRESENTS SPECIAL EXHIBITION MASSIMO SCOLARI: THE REPRESENTATION OF ARCHITECTURE, 1967-2012
Feb 6 – May 4, 2012
WHAT
Massimo Scolari: The Representation of Architecture, 1967–2012 is the first U.S. retrospective since 1986 of the eminent Italian architect, artist, and designer. The exhibition explores the arc of Scolari’s career from 1967 to 2012, with some 160 paintings, watercolors, and drawings, most with architectural and urban subjects; a scaled-down iteration of a monumental sculpture created for the 1991 Venice Biennale; and ten architectural models. Together, these illuminate the complex, ongoing interaction in Scolari’s work between architecture and its methods and mediums of representation.
Massimo Scolari, The Pilot of the Labyrinth, 1978,
watercolor on cardboard, 18 x 13 cm (ca. 7 x 5 in.):

image from JC&A
Curated by Mr. Scolari, Massimo Scolari: The Representation of Architecture, 1967–2012 includes 57 display panels, each devoted to a specific project or recurring theme within Scolari’s lifetime of work. The exhibition makes clear Scolari’s radical questioning of some of the most deeply rooted assumptions of architecture, especially those that link architectural representation to the physicality of its constructions.
To show how Scolari developed his theoretical position, and to trace some of the key moments in his artistic trajectory, the retrospective highlights the diverse contexts in which his work has unfolded, ranging from his time as a student at the Politecnico di Milano, in the late 1960s, to his collaboration with Aldo Rossi, from 1968 to 1972; his participation in the landmark 1980 Venice Biennale, Strada Novissima; and his teaching at the Universitario di Architettura Venezia, from 1973 to 2006. Since 2006, Scolari has been Davenport Visiting Professor of Architecture at Yale.
WHEN
February 6-May 4, 2012
Monday-Friday 9 am-5 pm, Saturday 10 am-5 pm, closed Sunday
WHERE
Yale School of Architecture Gallery, Paul Rudolph Hall, 180 York Street (York and Chapel Streets), New Haven, Connecticut
ADMISSION
The exhibition is free and open to the public.
SPONSORSHIP
This exhibition is supported in part by Elise Jaffe + Jeffrey Brown and a grant from the Turner Foundation.The Yale School of Architecture’s exhibition program is supported in part by the James Wilder Green Dean’s Resource Fund, the Kibel Foundation Fund, The Nitkin Family Dean’s Discretionary Fund in Architecture, the Pickard Chilton Dean’s Resource Fund, The Paul Rudolph Publication Fund, the Robert A.M. Stern Fund, and the Rutherford Trowbridge Memorial Publication Fund.
LECTURE
“Representations,” by Massimo Scolari
Free and open to the public
Thursday, February 9; 6:30 pm
Hastings Hall, basement level, Paul Rudolph Hall
York and Chapel Streets, New Haven, Connecticut
This lecture is part of the symposium “Is Drawing Dead?”.
Yale School of Architecture – Information
Address:
U.S. Mailing Address
Yale School of Architecture
P.O. Box 208242
New Haven, CT 06520-8242
Shipping and Express Mailing Address
Yale School of Architecture
180 York Street
New Haven, CT 06511
Contact: Reception 203.432.2288
Website: www.architecture.yale.edu/
Yale School of Architecture – Symposium on Architectural Drawing
9 – 11 Feb 2012
Yale School of Architecture, Hastings Hall, in Paul Rudolph Hall,180 York Street, on the corner of Chapel Street (entrance on York), New Haven, Connecticut
The symposium is free and open to the public.
Preregistration is requested: Visit www.architecture.yale.edu/symposia
Location: Paul Rudolph Hall, 180 York Street, New Haven, Connecticut, United States of America
Yale School of Architecture – Buildings
Yale Arts Complex – Paul Rudolph Hall renovation, Yale University
2009
Gwathmey Siegel & Associates Architects
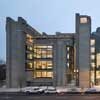
photo : Peter Aaron
Paul Rudolph Hall
Yale Center for British Art, New Haven
1969-74
Louis Kahn
Yale University Art Gallery, New Haven
1953
Louis Kahn / Polshek Partnership Architects, LLP
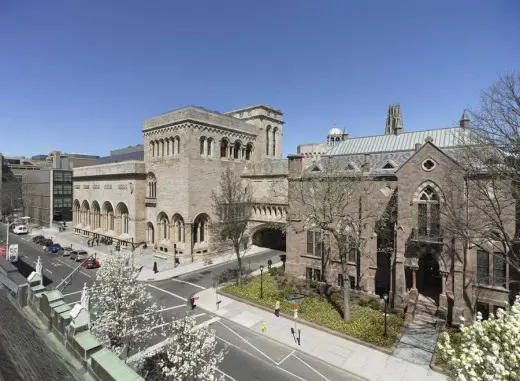
photo of Yale University Art Gallery
Yale University Art Gallery
Yale Art and Architecture Building
1963
Paul Rudolph
New Yale School of Management Campus, Whitney Avenue, New Haven
2007-11
Foster & Partners
230,000sqft
Beinecke Library, Yale University, New Haven
1963
Design: Skidmore Owings Merrill Architects
Kroon Building, Yale University, New Haven
2005-08
Hopkins Architects
School of Forestry & Environmental Studies
Connecticut Buildings – Selection
Canterbury School Aquatic Center, Milford
Butler Rogers Baskett Architects
Canterbury School Aquatic Center
Residential Playhouse, Greenwich
Austin Patterson Disston Architects
Connecticut house: Greenwich
Whitney Water Purification Facility and Park, New Haven
Design: Steven Holl Architects
New Haven Project
American Architecture Events
UB School of Architecture & Planning Buffalo Event, New York State
MIT School of Architecture Events, Massachusetts
Center for Architecture in New York Events, New York City
Cooper Union Architecture Event, New York City
PSU Department of Architecture Events, Portland, Oregon
SCI-Arc Architecture Events, Los Angeles
AIA San Francisco Events, California
Rice Design Alliance Events, Texas
Comments / photos for the Yale School of Architecture Event page welcome



