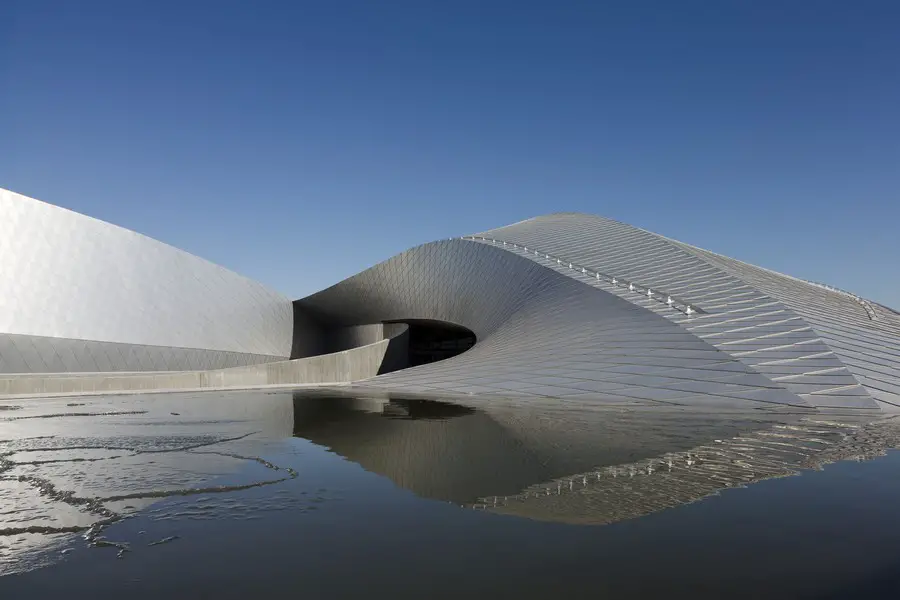Copenhagen architecture guides, Danish building walks, Architects tour Denmark, DK design city visits
Copenhagen Architecture Walking Tours
Architectural Walks in Denmark – Danish Architects Visits: New City Building Design
post updated 15 November 2023
Contact Isabelle Lomholt on [email protected]
Copenhagen Architecture Walking Tours by e-architect : experienced architect guides for city walks in the capital of Denmark.
A bike tour reference received 5th of June 2017:
“Just a quick email to let you know that we had a great time in Copenhagen and our tour was unanimously voted the highlight of the trip. Our guide managed to successfully navigate 18 of us around the city on bikes whilst giving us a great flavour of some of the amazing architecture, I can only applaud her for that!!”
Architecture Walking Tour References
Copenhagen Architecture Walking Tour Guides
Our selection of the latest key buildings that can be visited on our Copenhagen walking tours:
Blue Planet Copenhagen building design by 3XN Architects:
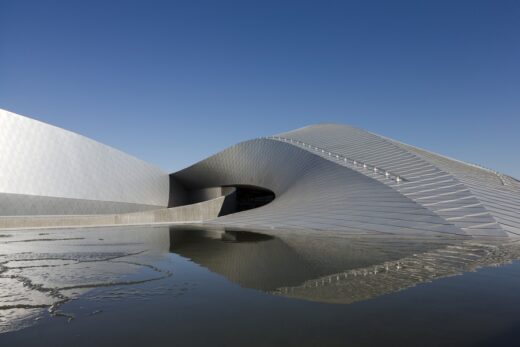
photo from architect
This spectacular building is Northern Europe’s largest aquarium. The building is shaped like a whirlpool, giving associations to eddies of fish, birds and sea currents. It is located on the island of Amager, close to the Copenhagen Airport, and viewed from a plane the whirlpool shape is shown in full.
UN City building design by 3XN Architects, Denmark:
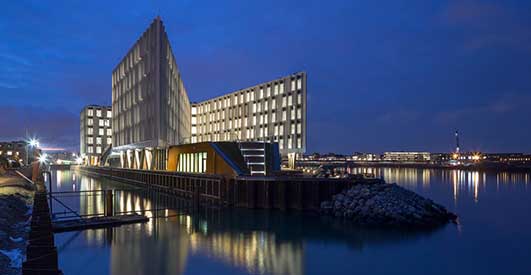
photo : Adam Mørk
The new regional head office of the United Nations is designed with clear references to the UN’s identity and values: It is a building that physically reaches out to all parts the world, while the sculptural staircase in its core reflects the UN’s work to create global dialogue. Located on an artificial island the building is naturally separated from its immediate surroundings, while still being highly visible from both the city and the water.
Copenhagen Architecture on e-architect
Copenhagen Architectural Walking Tours
Key Buildings that can be visited on our Copenhagen architecture tours:
Copenhagen Opera House building design by Henning Larsens Architects, Denmark:
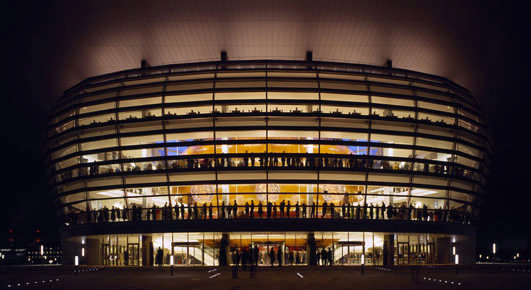
photo © Adam Mørk
The building is located on the south side of the inner harbour (not really walkable from the city centre) and completes the historical axis running from the Marble Church through Amalienborg. The Opera has two auditoria: a large classical horseshoe plan and a black box stage for experimental theatre. The building is principally notable for its massive ovrhang to the north and for the wooden shell that embraces the Large Auditorium is visible through the glass façade.
Bella Hotel Building design by 3XN Architects, Denmark:
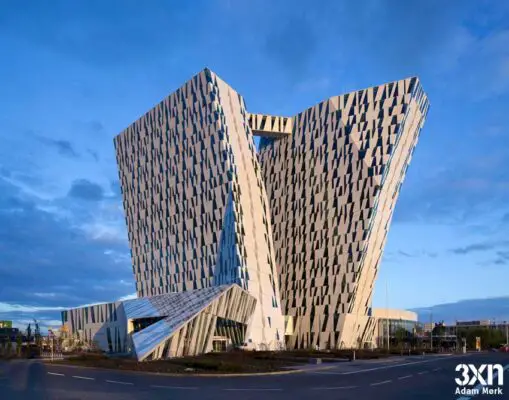
picture : Adam Mørk
The Comwell Bella Sky Hotel has With its 814 rooms and 30 conference rooms. The architects designed the building to create a distinct new profile on the skyline, with the two towers reaching up 76 m high, and leaning out at a 15 degrees in each direction (11 degrees more than the leaning tower of Pisa).
Ordrupgaard Copenhagen building design by Zaha Hadid Architects, London, UK:
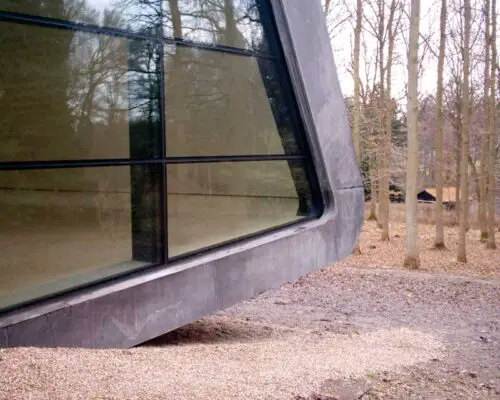
photo © Adrian Welch
Intriguing building by this world-famous Iraqi architect, her first (and only at time of writing) in Denmark. The building is formed from a thick concrete ribbon that bends around at the end facade and tucks under the space. The interiors inside – especially the ramp – are unusually dark. This building is quite a way north from the city centre in Gentofte, probably beat visited by train from the main railway station in the city centre.
Nykredit Headquarters Building design by Schmidt Hammer Lassen Architects, Denmark:
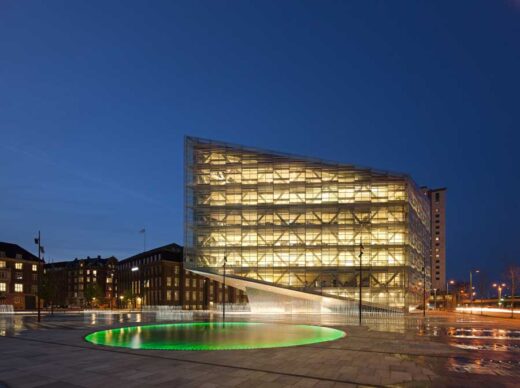
photo : Adam Mørk
The extension to Nykredit consists of a new building – the Crystal. The glazed envelope rests on a single point, giving the impression of a light object floating above the plaza. Nykredit’s head office building, called the Glass Cube, is close by.
Royal Playhouse Copenhagen design by Lundgaard & Tranberg Arkitekter, Denmark:
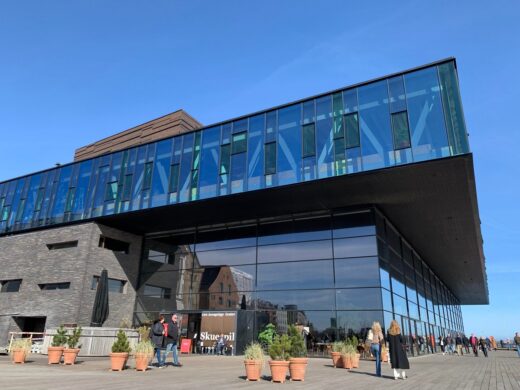
photo © Adrian Welch
The Royal Danish Playhouse is located on the waterfront, facing the Opera House. The building consists of three compositional elements: the oak-clad promenade, the scene building and the expansive and unifying roof level.
Gemini Residence design by MVRDV Architects, The Netherlands:
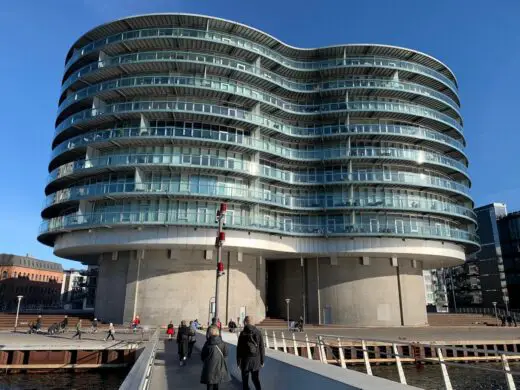
photo © Adrian Welch
This is a strong concept beautifully carried through at the macro scale. The building is on the dock edge and contains luxury flats.
DR Byen building design by various architects including Jean Nouvel Architect, Paris, France:
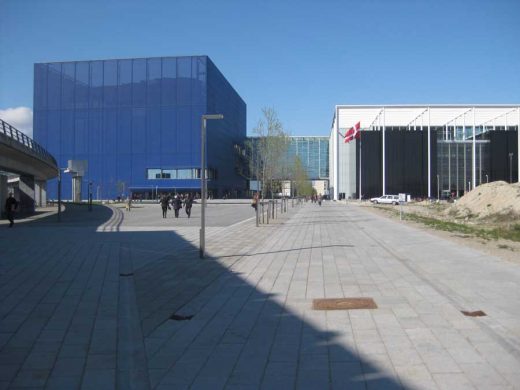
photograph © Adrian Welch
The building is split into four parts, only the fourth being by Jean Nouvel: four concert halls and five stages over seven floors, with 1800 seats in the Concert Hall and numerous rehearsal rooms.
NOMA Restaurant building design by GXN architects, Denmark:
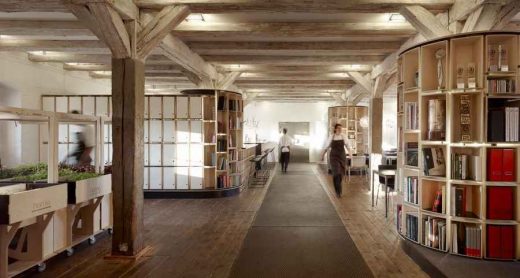
picture : Adam Mørk
Interior by 3XN for NOMA Restaurant’s food lab unites the creative worlds of gastronomy and architecture in a modern expression of the Nordic aesthetic.
Cleaning Facilities Centre building design by POLYFORM + KARRES EN BRANDS, Denmark:
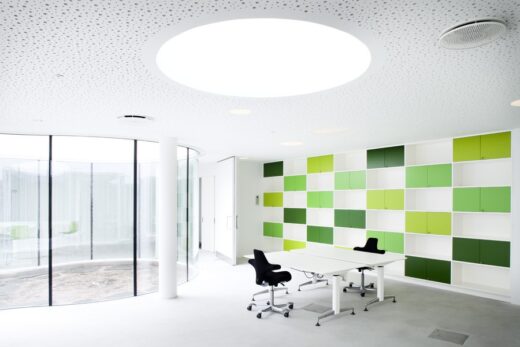
picture : Ty Stange
This is a classical challenging task. How to establish innovative architecture in an age-old quarter of the city and still respect the old environment? The collaboration between the Danish architecture firm POLYFORM architects and the Dutch architecture firm KARRES EN BRANDS Landscape Architecture and Urban Planning led to the idea of building underground instead of building on the surface.
The City Dune public realm design by SLA, landscape architects, Denmark:
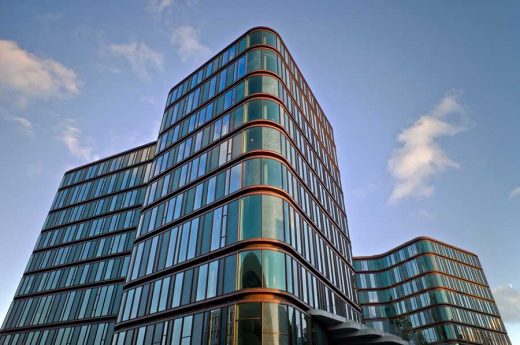
photograph © Jens Lindhe
Lundgaard and Tranberg have created two remarkable buildings, one being the SEB Headquarters, the other a smaller office building for rent. They have created a fine new landscaped space for Copenhagen which climbs via a zig-zag of paths to join the upper level urban park that was envisaged in the masterplan for the development of the former freight yards.
University Gardens Copenhagen, Ørestad North housing design by Arkitema Architects, Denmark:
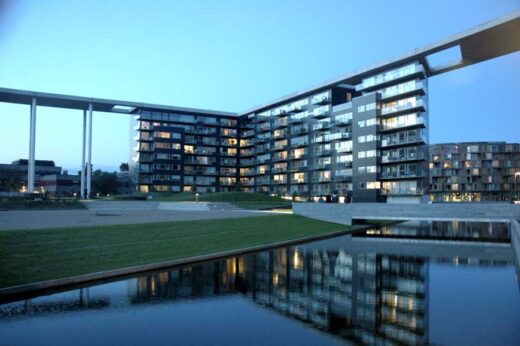
photo : Arkitema
University Gardens comprises the second and third phase of the Housing Snake located in Ørestad North, which will writhe its way through all five of the area’s construction zones. In order to create cohesion between the five construction zones and the five different construction projects, a common unifying feature has been adopted: a continuous roof at 25 m height.
Location: Copenhagen, Zealand, Denmark, northern Europe
Architecture in Copenhagen
Copenhagen Architecture Designs – chronological list
Copenhagen Architecture Photos
Copenhagen Landscape Architecture
Copenhagen Buildings : buildings listed alphabetically
Copenhagen Architecture Photos
Comments / photos for the Copenhagen Architecture Walking Tours – Architectural Walks in Danish Capital City by e-architect for groups page welcome

