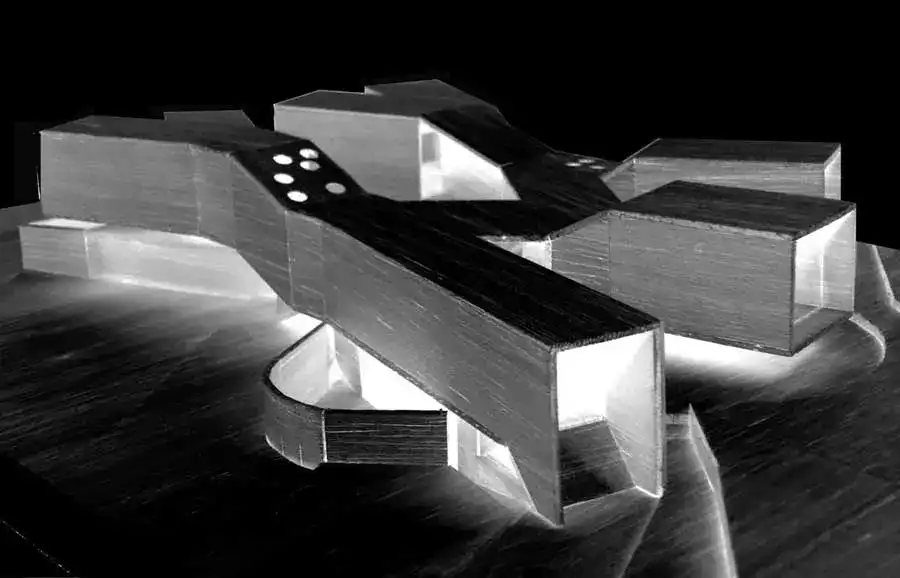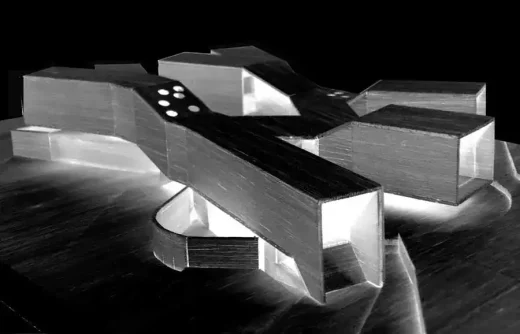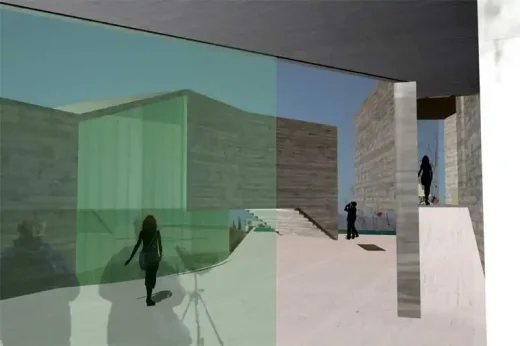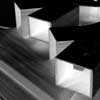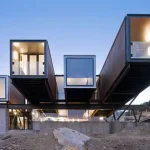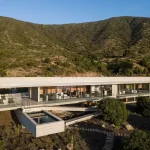Casa Santiago, San Damian, Architect, Photos, Design, cross ventilation property, Location, Image
Santiago House : Casa San Damian
Contemporary Building from Chile, South America design by Sebastián Irarrázaval Architect.
post updated 23 September 2024
Design: Sebastián Irarrázaval
Casa San Damian, Santiago
NAME OF THE PROJECT: Casa San Damian
ARCHITECT: Sebastián Irarrázaval, Collaborator: Cristian Irarrazaval
Casa San Damian, Santiago
San Damian House
Restricted competition submission
Location: Santiago de Chile, South America
Date built: 2007
The house is organized around three basic criteria: Firstly, In order to get cross ventilation during summer: every space must have double orientation and corridors mast be avoided.
Secondly, in order to animate circulation: to create an inner topography with ending points that frame significant fragments of the landscape.3 In order to gain solar radiation during winter to expose a maximum perimeter to the north.
As a result of these 3 objectives a “tree” kind of layout is displayed on the site evolving according to different and particulars needs.
Contemporary South American residential property from Sebastián Irarrázaval Architects March 2008
Location: Chile, South America
Chile Property Designs
New Chile Properties – recent selection from e-architect:
Casa Hualle, La Candelaria, Pucon
Architects: Ampuero Yutronic
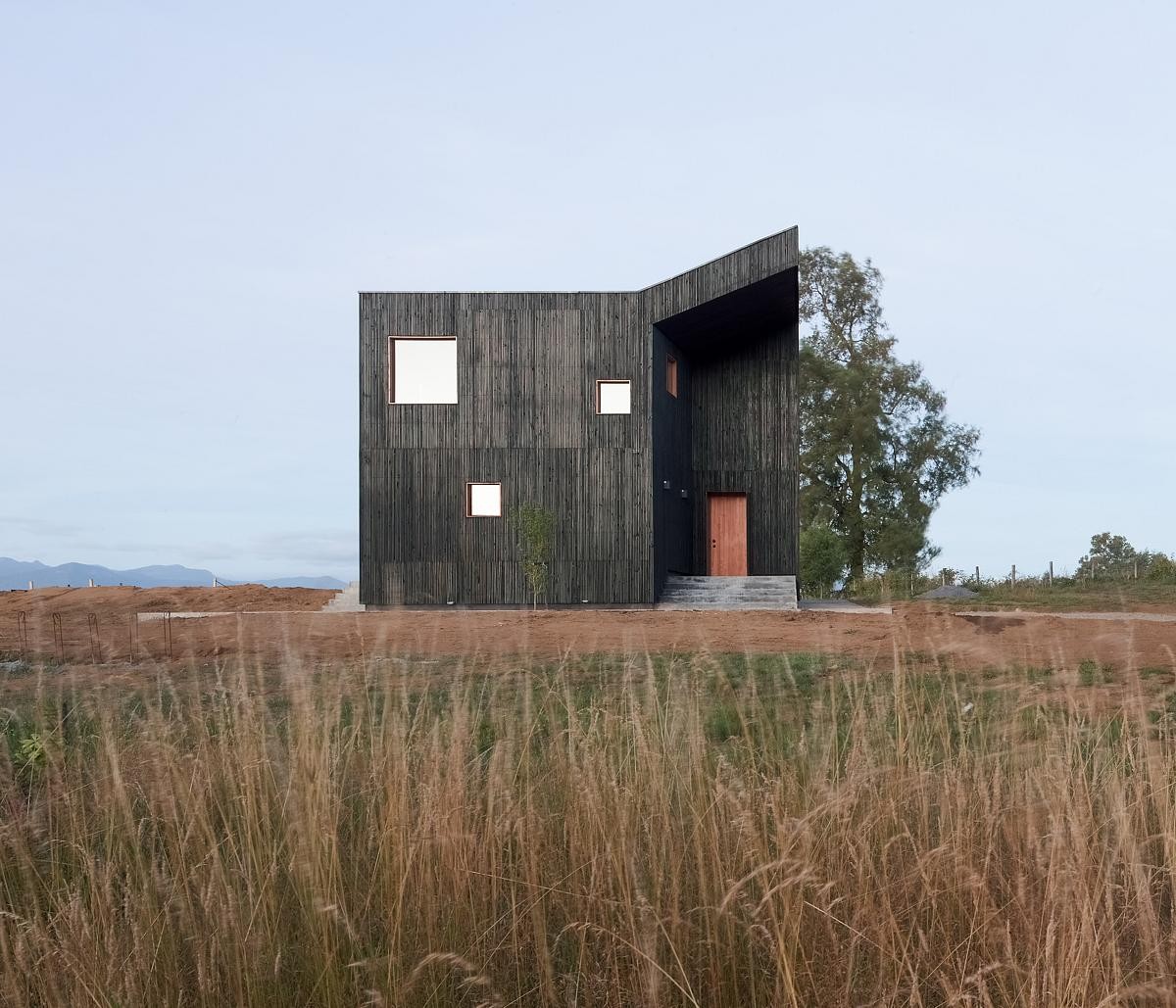
photo : Felipe Fontecillas
Casa Hualle, South Chile house design
3×3 Retreat, Puerto Varas, Los Lagos, southern Chile
Architects: Estudio Diagonal Architects
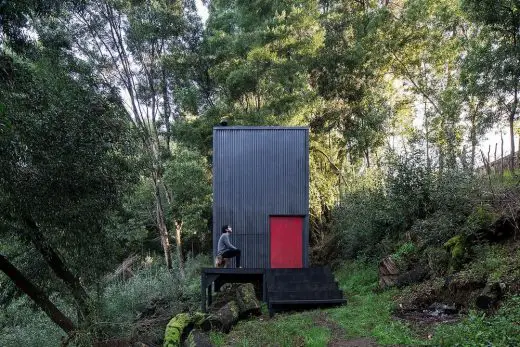
photo : Nico Saieh
3×3 Retreat, La Unión City, South Chile
Chile Architecture Designs
Chile Architectural Designs – selection from e-architect:
Chile Architecture Design – chronological list
Chile Architect Studios
Four recent property projects:
San Damian House
The new building for The School of Design of the P Catholic University of Chile
Memory Museum: Open International Competition, Santiago de Chile
Yali Birdwatcher Hotel project
Also by architect Sebastián Irarrázaval in Chile:
Casa Pedro Lira, Santiago
Date built: 2006
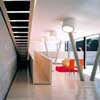
photo : Carlos Eguiguren
Chile House
Date built: 2007
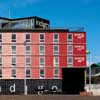
photo Cristóbal Palma
Índigo Patagonia Hotel
Comments / photos for the Santiago de Chile House design by Sebastián Irarrázaval Architect page welcome.

