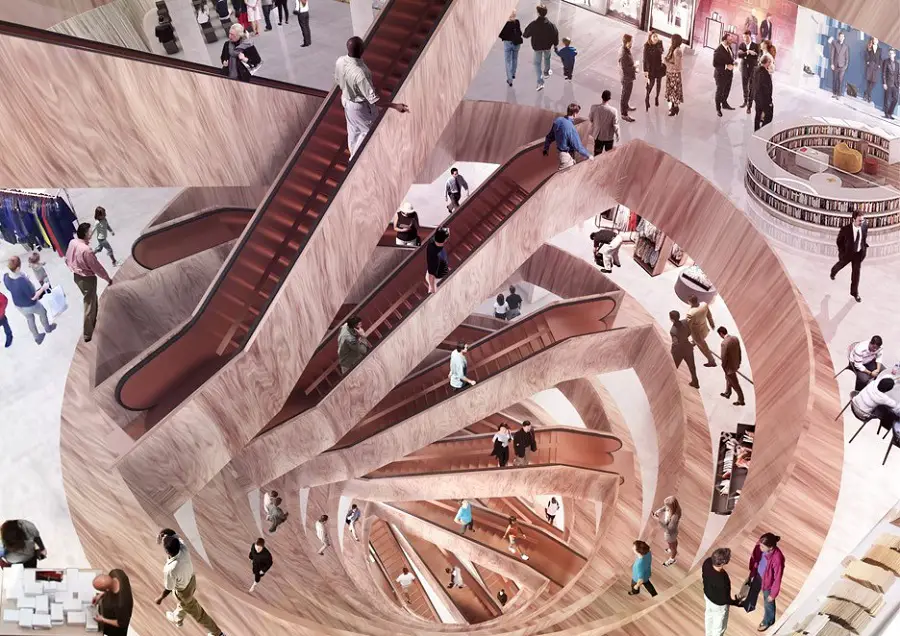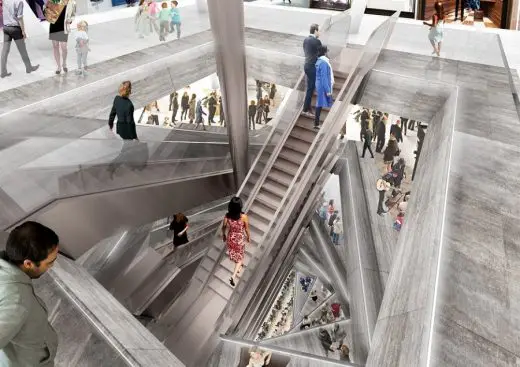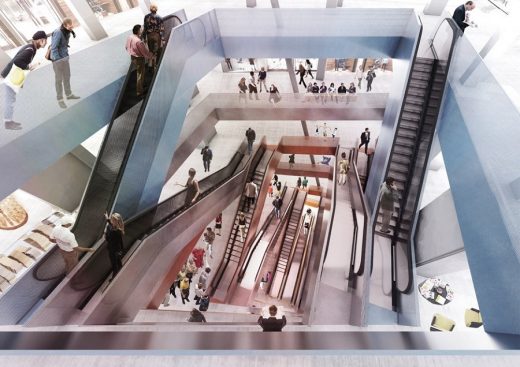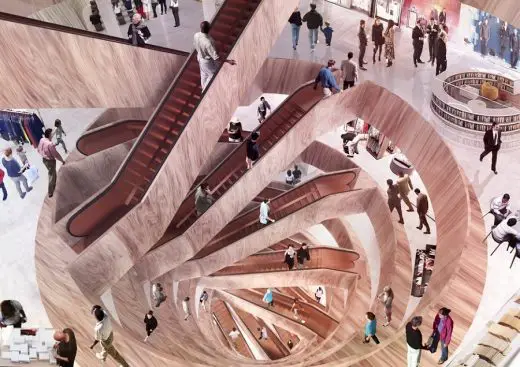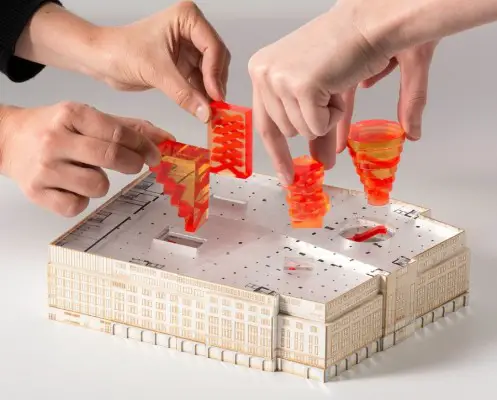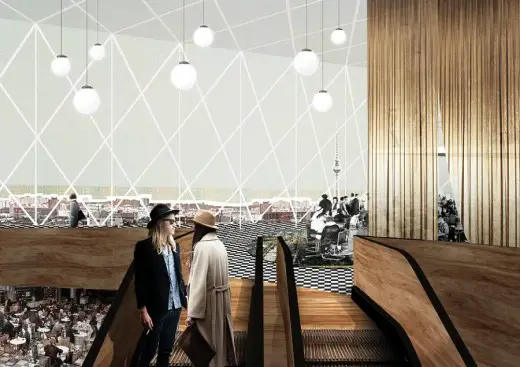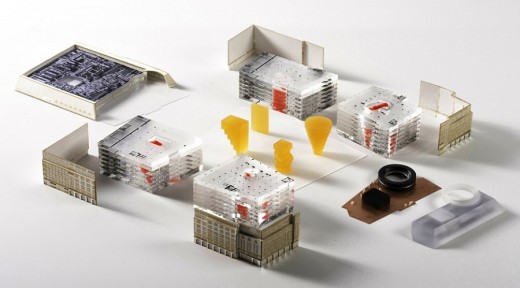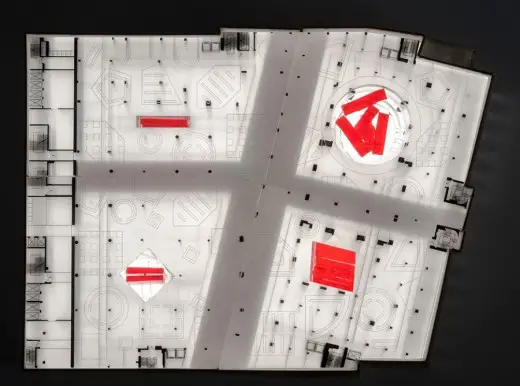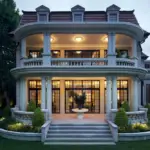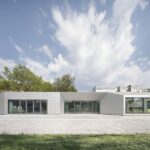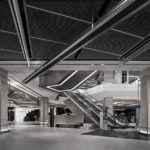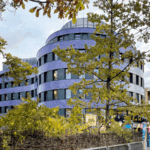KaDeWe Building, German Department Store Refurbishment, Architect, Retail Project Images
Kaufhaus des Westens Berlin
KaDeWe Department Store Expansion + Renewal, Germany design by OMA architects, NL
Kaufhaus des Westens, Tauentzienstraße Berlin
20 Jan 2016
Kaufhaus des Westens Berlin Building News
Design: OMA, architects – Rem Koolhaas
Kaufhaus des Westens Berlin Building Design
Continental Europe’s largest department store is to be renewed.
Renewal will be through the addition of a glass rooftop extension and a series of sculptural new staircases.
Kaufhaus des Westens is commonly known as KaDeWe.
OMA describe their project thus:
“Late 20th century modifications, accelerating global economic shifts and the challenges brought by the digital revolution have turned KaDeWe’s current set up into an obsolete model. There is now a need to investigate an alternative to the established retail model – a model able to redefine the relationship of the department store both with its patrons and with its physical and urban environments.
Our proposal for the transformation of KaDeWe is tactical.
Rather than treating the existing building as a singular mass, the project aims to break it into four quadrants, each one with different architectural and commercial qualities, targeted at different audiences: classic, experimental, young, generic, etc…; four department stores under one single roof, fragmenting the original mass into smaller, easily accessible and navigable components – similar to distinct urban sectors embedded into a unifying city fabric.”
The Kaufhaus des Westens (English “Department Store of the West”), usually abbreviated to KaDeWe, is a Thai-owneddepartment store in Berlin. KaDeWe is located in a century-old building. With over 60,000 sqm of selling space and more than 380,000 articles available, it is the largest department store in Continental Europe. It attracts 40,000 to 50,000 visitors every day.
The store is located on Tauentzienstraße, a major shopping street, between Wittenbergplatz and Breitscheidplatz, near the centre of the former West Berlin. It is technically in the extreme northwest of the neighbourhood of Schöneberg.
The store was originally founded in 1905 by Adolf Jandorf, who persuaded the famous architect Emil Schaudt to build his store. It opened on 27 March 1907 with an area of 24,000 sq-m.
source: wikipedia
Images courtesy of OMA
Website: KaDeWe Department Store Expansion + Renewal by OMA – architects’ project page
Website: KaDeWe Department Store Berlin
OMA – led by Rem Koolhaas Architect
Another Berlin Store Building on e-architect:
Galeries Lafayette Berlin, Friedrichstrasse, Mitte
Design: Jean Nouvel Architects

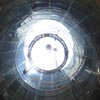
photos © Adrian Welch
Galeries Lafayette Berlin Building
Address:
Kaufhaus des Westens, Tauentzienstraße 21-24, 10789 Berlin, Germany
Telefon: +49 30 2121 0
E-Mail: [email protected]
The KaDeWe lies in the heart of Berlin. There are over 1,000 parking spaces in the two car parks on Passauer Strasse.
Related project by OMA: Venice palazzo conversion into department store.
Location: Kaufhaus des Westens, Tauentzienstraße 21-24, 10789 Berlin, Germany, western Europe
Berlin Architecture
Berlin Building Designs
Berlin Architecture Walking Tours
Neues Museum Berlin
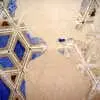
image : David Chipperfield Architects
Department Store Architecture
Harrods Department Store, London

photo © Nick Weall
Harrods Department Store
Lafayette Department Store, France, by Manuelle Gautrand Architecture
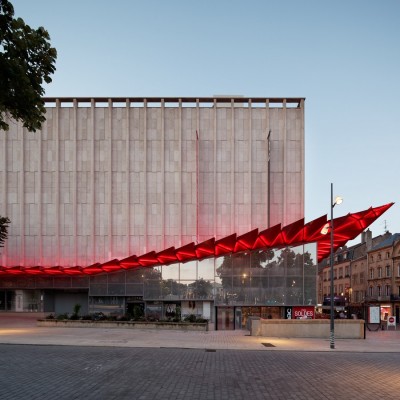
photograph : Vincent Fillon
Lafayette Department Store
Selfridges Department Store, London, UK

picture © Adrian J Welch
Selfridges Department Store
Selfridges Birmingham, Birmingham, England

image from architect
Birmingham Department Store Building
Comments / photos for the Kaufhaus des Westens Berlin Architecture design by OMA architects page welcome

