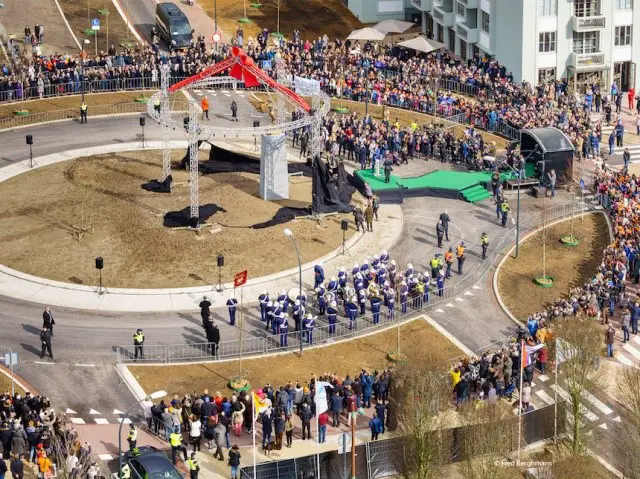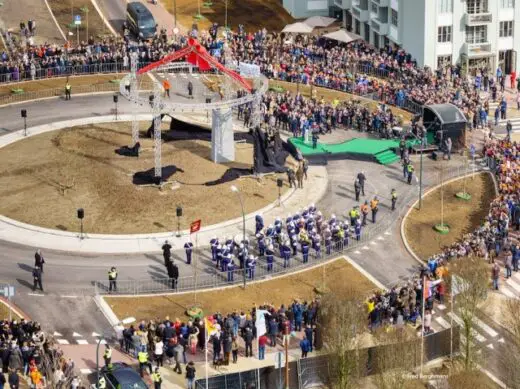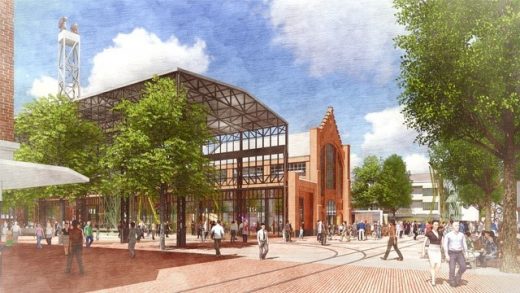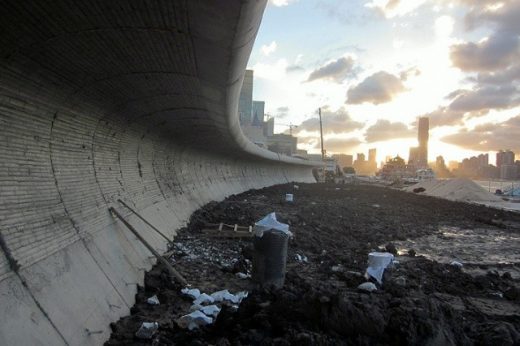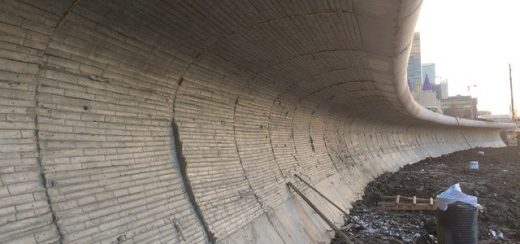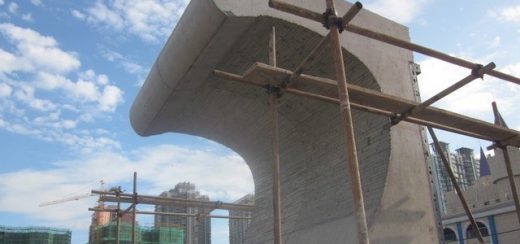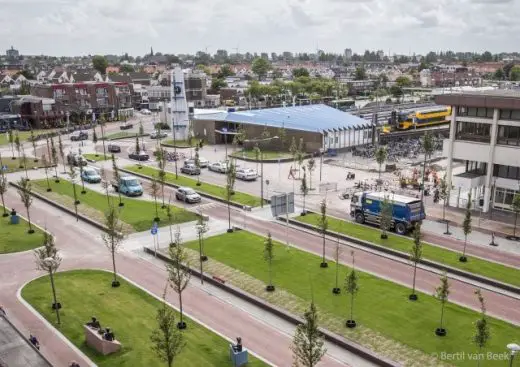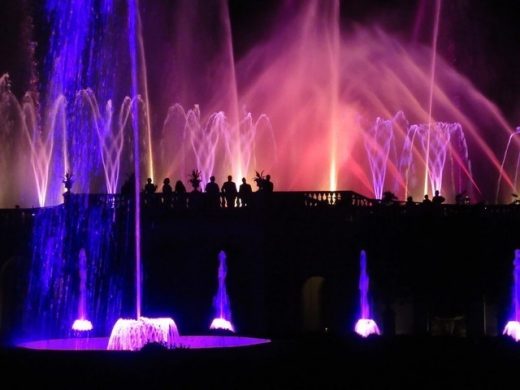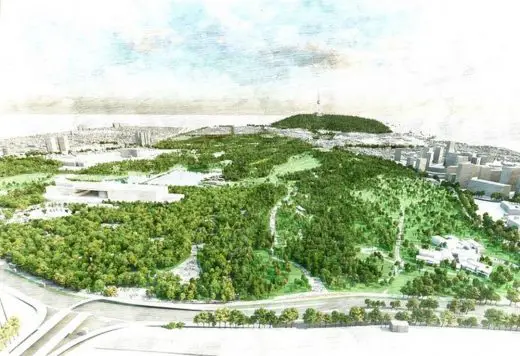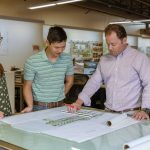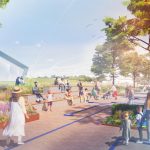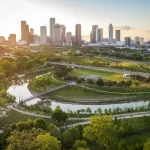West 8 Dutch landscape architects, Netherlands urban design, NL public realm images
West 8 Landscape Architects : Architecture
Contemporary Dutch Architectural Practice: Holland urban design studio projects news
post updated 25 January 2025
West 8 News in 2019
May 12, 2019
Miami Beach Convention Center Park, Florida, USA
The existing parking lot will be transformed into a new world-class public park complete with geometric paths for pedestrians and cyclists alike, five hundred trees, a flexible lawn area, custom concrete benches, and modern art installations.
Miami Architectural News
Panorama Nederland on Tour
Panorama Nederland presents an image of a country that remains extremely recognizable for everyone, but that works fundamentally differently in terms of mobility, food production, building techniques and energy generation. It is a future perspective for the spatial design of the Netherlands. This panorama will travel through the Netherlands in 2019.
Garden of Time at 2019 Beijing Expo Opens
On the 28th of April, the International Horticultural Exhibition (also known as the 2019 Beijing Expo), the largest garden exhibition in the world, was opened by the Chinese leader Chairman Xi Jinping. West 8 represents the Netherlands in the Masters Garden area with the ‘Garden of Time’.
+++
West 8 Landscape News
West 8 News in 2017 – 2018
23 + 19 Jul 2018
Awards for The New Hondsbossche Dunes Project & The Irma Logs
West 8 received both a nomination and a special mention in the 2018 edition of the Architizer A+ Awards. The New Hondsbossche Dunes project was shortlisted in the Architecture + Landscape category, and in the Outdoor Furniture category West 8 received a special mention for the Irma Logs.
For the sustainable transformation of a seawall into a dynamic and robust dunescape, our New Hondsbossche Dunes project was nominated as one of five finalists in the Architecture + Landscape category. The artificially created dunes stretching roughly 8 km along the Dutch coastline are in the race for both the Popular Choice Award and the Jury Award.
Public Voting ends on Friday July 20th and the winners of both the Archtizer A+ Jury Awards and Public Choice Awards will be announced July 30th.
The nomination of this project is not the only accomplishment for West 8 in the award this year. Our benches and art pieces by the name Irma Logs have been honoured by the award committee with a special mention. Irma Logs are made from debris that was left behind by Hurricane Irma. First exhibited and sold at Design Miami in December 2017, a part of the revenue was donated to hurricane relief efforts. According to the jury, the special mention honours the most remarkable achievement amongst the top 5% of submissions.
To learn more about the above mentioned projects, you can visit the project pages of The New Hondsbossche Dunes and the Irma Logs.
17 Jul 2018
Adriaan Geuze to speak at Designing Water Conference, Longwood Gardens
On the 18th of October, 2018, Adriaan Geuze will speak at the Designing Water Conference in Longwood Gardens.
Designing Water Conference
West 8’s master plan for real estate Groene Loper starts to be realised
Ballast Nedam Development announced the materialisation of West 8’s master plan for the real estate part of De Groene Loper (The Green Carpet) in phases.
De Groene Loper
Parc du Moulon et le Carré des Sciences First Phase delivered
On 27 June, Maarten van de Voorde, Director of West 8Belgium was invited to lead a tour for the client group and stakeholders of the Parc du Moulon et le Carré des Sciences project in Saclay after delivery of Phase 1 of the project.
Parc du Moulon et le Carré des Sciences
17 Jun 2018
Colombia Circle Shanghai Revitalization Opening, China
Design: West 8 Urban Design & Landscape Architecture
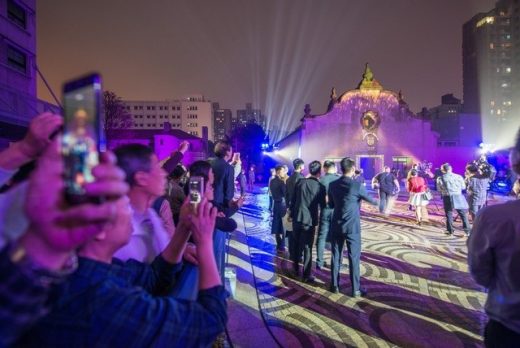
image courtesy of architects
Colombia Circle Shanghai Renewal
16 Jun 2018
West 8 present at Kaliningrad Forum for Russian Living Environment, Russia
‘All About Housing’ is the theme of the Kaliningrad Forum for ‘Living Environment’. Toegther with other speakers, West 8 Partner and urban designer Martin Biewenga presented on May 18 West 8’s current Dom Sovetov Square project at Kaliningrad.
8 Jun 2018
Bridges of Rio Cali Park enters final phase
The delivery of the City Square in 2016 has brought the Rio Cali Park phase 2 forward. It broke ground in spring 2017, moving forward with construction of the western stretch of Río Cali Park.
27 May 2018
Groene Loper in Maastricht, Belgium
After transferring 80% of the original A2-line high-speed traffic underground, the 2 kilometers long part of Groene Loper between Geusselt and Europaplein was finally completed and opened to the public on 13 June.
14 May 2018
bridge over Wilhelminakanaal, The Netherlands
Construction West 8’s bridge design for Oirschot starts.
Consortium Ballast will help to elaborate and build West 8’s design of bridge over Wilhelminakanaal at Moorland, Oirschot City, construction will start in the third season of 2018.
14 May 2018
Bernie Spain Gardens Transformation, South Bank, London, UK
Design: West 8 Urban Design & Landscape Architecture
West 8’s ‘pollinator garden’ is the winner of the design competition to upgrade the northern section of Bernie Spain Gardens on London’s South Bank:
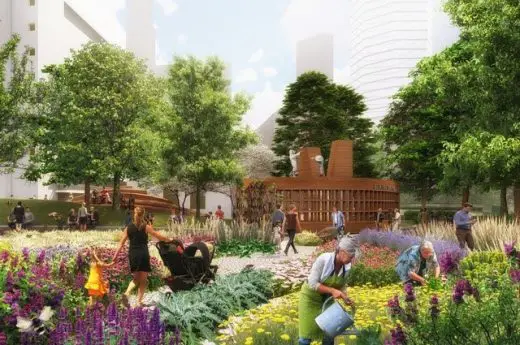
image courtesy of West 8 Urban Design & Landscape Architecture
Bernie Spain Gardens Transformation
Plans for Houston Botanic Gardens unveiled
West 8’s plans for Phase One of Houston Botanic Garden, called “Botanic Beginnings” have been unveiled. Set to open to the public in fall 2020, the 120-acres of botanic gardens will welcome Houstonians from all walks of life.
Designs for Afsluitdijk
The design for the reinforcement of the Afsluitdijk has been presented to the media. West 8 is the Landscape Architect of Levvel’s Design Team.
West 8 Designs for Afsluitdijk
Construction Update ‘t Zand Square in Bruges, Belgium
The construction of ‘t Zand Square in Bruges is advancing swiftly. On Sunday the 6th of May, the site was temporarily opened to the public, providing a glimpse of the future appearance of the square.
‘t Zand Square in Bruges
West 8 design for sustainable Zernike Campus
On April 18, the most recent plan for the improvement of Zernike Campus Groningen was revealed. The bike and pedestrian friendly design builds upon West 8’s master plan originated from 1999.
Zernike Campus by West 8
Grand Opening Groene Loper by West 8, Maastricht, The Netherlands
On Thursday morning March 29, 2018, His Majesty King Willem-Alexander symbolically opened the Green Carpet in Maastricht, the large undertunneling project of the A2 in Maastricht, with a new meandering recreational ribbon and residential area on top. West 8 is responsible for the urban master plan and landscape design for The Green Carpet.
During the opening event, the king unveiled ‘The New Angel of Maastricht’, a statue by artist Wil van der Laan, located on the roundabout Scharnerweg and rising seven meters high. The surrounding area has already changed drastically and will undergo a further metamorphosis in the coming years, with the Groene Loper being completed and over a thousand new homes being built.
West 8 involved with The Green Carpet for almost ten years
Edzo Bindels and West 8 have been involved with the design for The Green Carpet since 2009. The complex infrastructural task was taken as an opportunity to create new connections between the neighborhoods to the east and west of the A2, but also between the city and the country estates located just north of Maastricht, which is of great ecological, historical and recreational value.
In 2016 the tunnel construction was completed. The overground construction of The Green Carpet is still in full swing. The carpet extends over a length of 2.3 kilometers and is designed as a ‘promenade plantée’, ranging in width between 45 to 120 meters. Lime trees in up to eight rows ensure a generous and monumental character. A six meter wide path in the middle gives way to plenty of space for pedestrians, cyclists and runners. Street furniture, such as lampposts and benches, was also designed by West 8.
The stacking of the tunnel has created space for urban developments on both sides of The Green Carpet. Over the coming years, more than a thousand homes will be built in a great variety, both in terms of both typology and form. For the urban master plan, West 8 was inspired by Maastricht´s canals, with their high diversity of mostly 19th century buildings.
Book and documentary
Today, a new book and a documentary about the undertunneling of the A2 and the construction of the Green Carpet were also published. Edzo Bindels gave an interview for both editions.
A2 Maastricht Model book by author John Cüster.
The entire Avenue 2 consortium that builds The Green Carpet consists of Ballast Nedam, Strukton, ARCADIS Netherlands, West 8 Urban Design & Landscape Architecture, Humble Architects, dGmR and Bex * Communications. The further development of the Groene Loper will continue until 2026.
More information: Groene Loper in Maastricht symbolically opened by King Willem-Alexander
Preservation Grand Jury Award for Longwood Main Fountain Garden
The project team of Longwood Gardens Main Fountain has just been awarded one of the Philadelphia Preservation Alliance’s 2018 Preservation Grand Jury Awards. Earlier in March the project team was also announced winner of 17th Palladio Award.
+++
New Holland Island from above
In June 2017, the Los Angeles-based design studio Poetic Kinetics dressed up New Holland Island in Saint Petersburg with their artwork Firebird Descend. This video shows the marvellous artwork and the park from above. Since its opening in 2016, New Holland Island, designed by West 8, is one of the most remarkable spots in Saint Petersburg. Courtesy ©Skyslant. New Holland Island landscape design by West 8
West 8 joins event ‘Real Estate Weekend @Harvard’
West 8 New York Creative Director / Liaison, Daniel Vasini joined the discussion panel Development_REshape – “Cities within Cities” commenced on March 25. This panel aimed to examine future trends and the next wave of transformational projects that are currently being contemplated. Real Estate Weekend @Harvard
Amsterdam Stadionplein by West 8 renamed as ‘Johan Cruijffplein’
The site of the Olympic Stadium in Amsterdam Zuid, is recently being transformed into a lively new city square for Amsterdam: Stadionplein, a design by West 8 in collaboration with Municipality of Amsterdam Southern District. It will be renamed as ‘Johan Cruijffplein’, after a born-and-bred Amsterdammer, famous footballer and coach Johan Cruijff. Amsterdam Stadionplein by West 8
11 Dec 2017
Hengelo market square by West 8, Overijssel, Netherlands
WEST 8 WINS DESIGN COMPETITION FOR HENGELO’S MARKET SQUARE
On December 8, Bureau Hengelo announced that West 8 has won the design competition for the Hengelo market square. With a majority of 68% of the votes, the public opted for West 8’s design, disqualifying the two other competitors Mecanoo and IAA Architecten. All Hengelo citizens of 8 years and older were allowed to vote this week for their favorite plan.
West 8’s design meets the need of making the large sized market square more intimate and pleasant. To reduce the vast space, the design proposes a rebuilding of the old Stork Hijsch-buildings, which will serve as a cultural market hall.
These buildings once belonged to machine manufacturer Stork, a company that settled in Hengelo in 1856 and has been of great importance for the development of the city. The halls were demolished in 2015 after much debate. Their reconstruction increases the visibilty of Hengelo’s technological heritage.
The multifunctional market hall allows for a cultural programming of events, exhibitions and restaurants. It features a series of mechanically moving animal sculptures. Like a parade, they can move through the city center along a marked route. A custom pavement pattern makes Hengelo’s past more visible in a playful and contemporary way.
In addition to reducing the space on the square and adding a cultural program, the design introduces other elements to create a more attractive atmosphere. The Brink and Molenstraat will become greener with more trees and grass. The edges of the market square offer space for terraces and the weekly market. Together with warm colored pavement, new trees and a fountain, the entire area will have a more intimate character. The Hengelo bears, a sculpture group of artist Marjolijn Mandersloot, will move to the Brink Tower.
In the coming period West 8 will further develop the plan together with local associations, institutions and residents of Hengelo.
1 Sep 2017
Xinhua Waterfront Park, Shanghai, China
The construction of Shanghai’s Xinhua Waterfront Park, designed by West 8 in collaboration with Tongji University, has reached an important milestone. The concrete ‘alcove’ is now securely in place.
Continuing with the planting of mature trees, soft landscaping and natural stone paving, the project moves forward fairly quickly. This 17 ha. waterfront park is approaching its completion this fall.
Xinhua Waterfront Park is a subproject of Huangpu Waterfront Revitalization Masterplan begun by the Shanghai Municipal Government. It is also a key development of the Shanghai Shenjiang Liang’an Development Construction Investment Group. Under one of the five riverside themes of the masterplan, Xinhua Waterfront Park is situated in the cultural corridor section with a total area of 17 ha.
The park is located east of historic Minsheng Port at the Huangpu River and west of the waterfront shipyard, connecting important city streets like Minsheng Road, Taolin Road, Yuanshen Road and Fushan Road. It is one of the key projects of Pujiang Cultural Highlands, anticipated to maximize the cultural and leisure experience for users.
More information: Shanghai Xinhua Waterfront Park construction update
1 Aug 2017
Ballet dancers on Amsterdam’s Noordhollandsch Kanaal, The Netherlands
In the second week of July 2017 a floating crane lifted a 34 meter long bridge section into place across the Noordhollandsch Kanaal.
West 8’s new bridge with a total length of 150 metres is the first of two bridges to connect the Volewijkspark with the Florapark, combining both into one Noorderpark. It also provides for a direct bicycle connection between the Vliegenbos and the Noorderparkbad, thus linking the eastern and western parts of Amsterdam Noord.
New bridge over Noordhollandsch Kanaal by West 8:
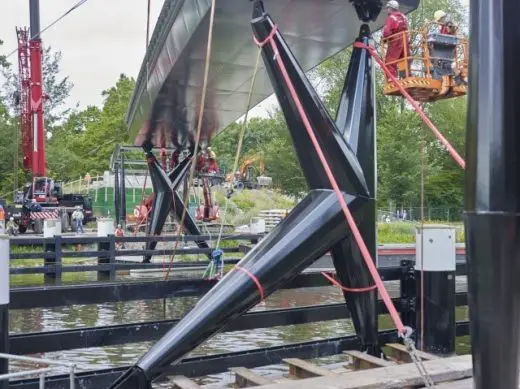
The 71 ton deck was raised by four cables and lowered onto two posts that support the bridge. These bearers have already been nicknamed the ballet dancers, because of their ornate form.
The bridge will be ready for use next month, while in the meantime residents are given the chance to make suggestions to name this new bridge. The three best suggestions will be announced at the official opening at the Noorderpark Festival in September. After that, a committee of the municipality will make the final decision. In August the final detailing works and soft landscaping in this area will be completed.
1 Jul 2017
Den Helder Station Area, The Netherlands
West 8 designed the Den Helder station area as a gateway to the maritime city of Den Helder. Once a busy transit route, the area has been transformed into a destination with a clear identity that warmly invites new visitors and truly welcomes residents home at the end of a business day.
This entrance plaza is a first encounter with the maritime character of the city, intricately reminiscent of the sea, the wind, the beach, the fishing, the shipbuilding and the navy.
Children have sown the new lawns in front of the Den Helder station building with flower seed mixes. Councilman Kuipers: “The area was deteriorated, but now it has become fantastic. Attractive and pleasant.”
With its green and inviting character, the area provides plenty of space for cyclists and pedestrians. Motorized vehicles are treated as guests rather than main users. The overall atmosphere is pleasant, and the site borrows attractive views of the city center. As over one hundred newly planted trees mature, they will provide more shade on sunny days and shelter on windy days.
The far ends of the brick walls that surround the lawns are fitted with stone artwork with a nautical theme. Stylistically, they refer to the Amsterdam School-style. The walkways from the station square are seamlessly connected to both Den Helder’s main shopping streets and the central city park. In the future, this green ribbon will guide pedestrians all the way to the sea.
Den Helder’s station area was officially opened on Friday, June 16, by municipal councilman Lolke Kuipers and children of two local primary school classes.
More information: Den Helder’s station area by West 8
27 May 2017
Longwood Gardens’ Main Fountain Garden, Pennsylvania, USA
Longwood Gardens’ Main Fountain Garden officially had its grand reopening this Saturday May 27, 2017. The fountain has undergone a complete reconstruction, its first revitalization since it was first built in 1931.
Two years and ninety million dollars later, the fountain has been restored to its original glory with the technology of the 21st century. For the premier weekend, the Main Fountain Garden will be open Saturday and Sunday from 9 AM to 10 PM for ticket holders of the fountain show which will be part of Longwood’s “Summer of Spectacle” series.
In addition to daily fountains shows, guests will enjoy tours, concerts, and special events throughout the summer. The gardens will have extended visiting hours on Thursdays, Fridays, and Saturdays for evening illuminated Fountain Shows. In addition, the popular Fireworks & Fountains shows, featuring illuminated fountains and fireworks choreographed to music, will return with six exciting special shows–the first on this Sunday, May 28.
The crown jewel of the most significant fountain collection in North America, Longwood’s Main Fountain Garden rivals the magnificent fountains of Europe with its beauty and ingenious application of leading-edge technologies and design. The Main Fountain Garden is a hallmark of the Longwood experience visited by more than 1.35 million people each year.
As Longwood embarked on preserving the Garden, the team looked to the future to honor Pierre S. Dupont’s vision and ensure the continued enjoyment of the fountains with an original concept of “adaptive restoration” guiding thousands of design, restoration, and technology application decisions.
Architecture by Beyer Blinder Belle – more info
Location: 1001 Longwood Road, Kennett Square, PA 19348
Longwood Gardens’ Main Fountain Garden by West 8
2 Dec 2016
West 8 Masterplan
Yongsan Park Masterplan by West 8
On 25th November 2016, the updated Yongsan Park Masterplan, titled ‘Yongsan Park, Healing and Recovery of the Heart of Seoul’, was presented to the public and media, at the auditorium of the National Museum. Panels illustrating the scenery of the envisioned park, and a 3.5 meter by 5 meter scaled model of the future Yongsan Park, were shown to the Minister, the Yongsan Park Committee, and to numerous members of the Korean Press. General public, local experts, scholars and stakeholders attended the meeting with much enthusiasm.
Together with Mr. Kim Kyung-Hwan, vice minister for Ministry of Land, Infrastructure and Transport, West 8’s Adriaan Geuze and IROJE’s Seung Hyo Sang participated in a subsequent podium discussion and explained how they would join forces with local citizens and community groups, to work towards achieving the goal of preserving this culturally, historically and ecologically unique park, with the ultimate aim for it to become Seou City’s future cultural landmark.
In accordance with the original plan, the US army will withdraw from the site in 2017, which will result in 1200 existing buildings being vacated.
In consultation with local heritage experts, these buildings will be assessed for their historical and cultural value. The general public in particular, is encouraged to participate in the planning process and is encouraged to participate in site visits and public presentations. The aim is to collect a diverse range of opinions and ideas and a cooperative design panel, consisting of Korean citizens and the Seoul City Government will be formed in 2017 to help guide important programing decisions for the future Yongsan Park.
Officials of the Ministry of Land, Infrastructure and Transport commented: “It is very important to listen to the opinions of our citizens whilst assessing valuable buildings, and to their ideas for the re-programming and future use of these buildings. We will take their comments into account, which is a huge and very important task.” The idea is to remain flexible in the planning. A genuine reflection of the culture, ecology and history of the site shall remain the compass for the future design panel.
Another question raised during the podium discussion concerned possibly polluted soil on the current site. “Contaminated soil is a constant issue that we, landscape architects, face everyday,” said Adriaan Geuze, “this is not a local problem of this military site of Korea, but a global one. West 8 has been responsible for dealing with problems of soil contamination around the world in 20 countries. We work closely with engineers and experts who can solve and mitigate these problems”. He ensured to the public that he is confident on dealing with the soil remediation issue, “given some time, this problem can be resolved.”
As four years have passed since the international design competition was held, there were also questions about the difference between the current update and the initial winning proposal. Architect Seung Hyo Sang said “it has been necessary to adjust the plan to reflect the Korea-U.S. agreement, which has resulted in a realignment of the site boundary. “Parts of the park have been redesigned to retain the original design principle” he said. “Such alterations are necessary to achieve a complete city park; a national park”.
The current site of Yongsan Park is a walled, prohibited area in the heart of Seoul, and is completely cut off from the surrounding city. How to incorporate the park into the urban fabric of Seoul City is yet another significant task for the design team. “Although it is located in the centre of Seoul, it appears as an isolated forbidden land. The edges of the future park shall resemble and respond to the surrounding urban context,” architect Seung Hyo Sang said. Adriaan Geuze, “We are investigating how the park can be linked with its surroundings, and we hope in this design that the park will be anchored into the city,” he said.
Healing Nature
The essence of the design is the restoration and dramatization of the original topographic ridgeline connecting Yongsan Park northward to Namsan, and beyond to the distant Buk-ak Mountain. This conceptually ties the park into the continuous North-South ridgeline that defines the landscape of the Korean peninsula – the “Baek-du-dae-gan.” Along this newly established topography, West 8 has created diverse biotopes that give illusions of the many beautiful landscape types that make up Korea. From open meadows to deep forests, from rocky cascades to cleansing wetlands, Yongsan Park provides visitors with an ever-changing landscape experience for all seasons.
Yongsan Park is, and will remain, a historically important place
Adriaan Geuze, “South Korea has a long history dating back from ancient Korea, we see it from its food culture, in the spirit of people, in poetry, its art, all these cultural assets are accumulated and reflected in the most cosmopolitan and modern part of today’s Seoul” and “to create a park where various concepts and values can come together, an extensive variety of activities beyond the cultural and philosophical history should all co-exist here within one space. It is a very complex task, but it is our mission to accomplish it” he said.
While investigating the history of the Yongsan Park site, Geuze and Seung have tracked traces of history of the buildings; its topography and eventually developed an idea of how to enhance the beautiful scenery of Korea, so that the younger generation of today, and those to come, can enjoy the park. Both key designers participated in the discussion and concluded, “The park will be truly completed by those who use it. Architects and landscape architects can only lay the basis. This is meant to be a place to communicate with more people and to enrich our lives. It is therefore imperative that everyone participates in it.”
West 8 Landscape Architects Designs
West 8 News Archive
Highlights below:
Riverpoint, Washington DC, USA
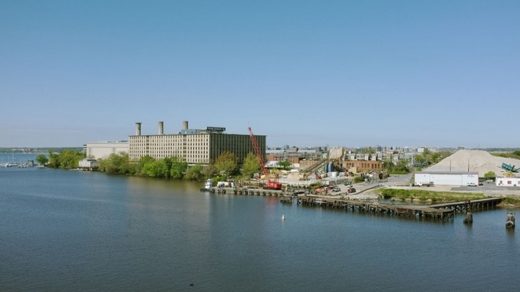
picture from West 8 urban design & landscape architecture
Kijkduin-Bad by West 8, Den Haag, The Netherlands
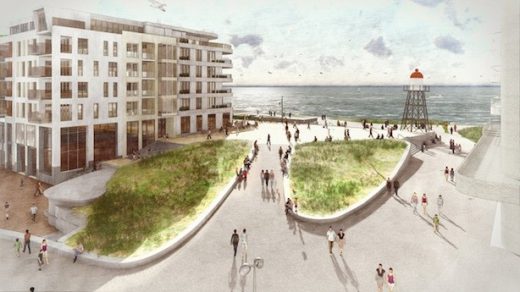
picture from West 8 urban design & landscape architecture
5 + 4 Oct 2016
Saint Petersburg’s New Holland Island Opens to the Public, Russia
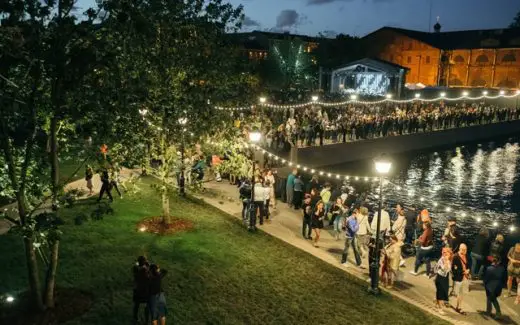
picture from West 8 urban design & landscape architecture
New Holland Island West 8 Landscape
22 Jul 2016
The Hills on Governors Island by West 8, New York City, NY, USA
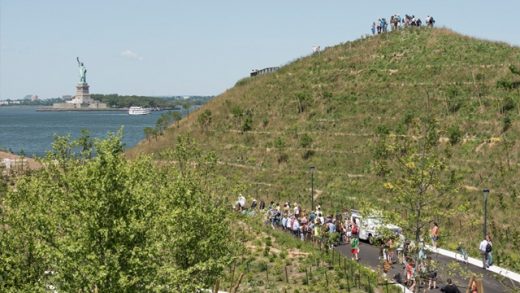
picture from West 8 urban design & landscape architecture
The Hills on Governors Island by West 8 urban design & landscape architecture
New Holland Island’s First Phase, Saint Petersburg, Russia
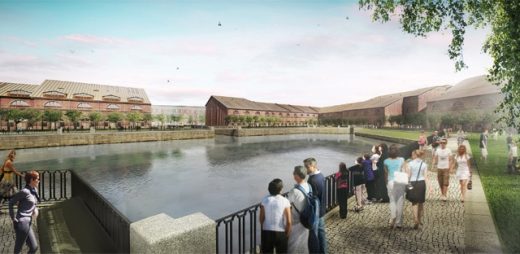
picture from West 8 urban design & landscape architecture
Schuylkill Yards Master Plan, Philadelphia, Pennsylvania, USA
Design: Team SHoP + West 8 Urban Design & Landscape Architecture
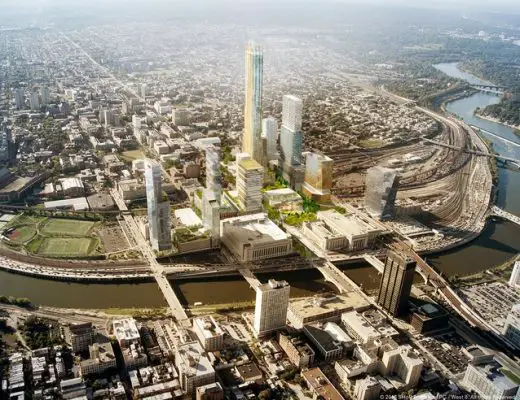
images courtesy West 8 and SHoP Architect
Schuylkill Yards Master Plan
Houston Botanic Garden Masterplan Approval
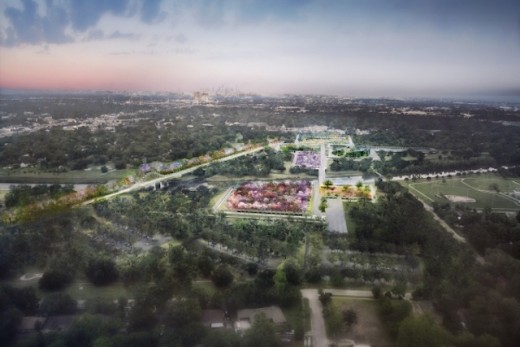
picture from West 8 urban design & landscape architecture
West Kowloon Cultural District Art-themed Park, SAR, China – one of 7 Shortlisted Design Teams news
West Kowloon Cultural District Art-themed Park
Jubilee Gardens, South Bank, London, UK
Jubilee Gardens
Puerto Vallarta Project : Malecón, Vallarta Waterfront, Mexico

picture from West 8, landscape architects
Constitutional Court, Karlsruhe, Germany
Constitutional Court Karlsruhe
Madrid Rio Landscape, Spain
West 8 / MRIO Arquitectos
Madrid Rio Landscape
Lincoln Park, Miami Beach, Florida, USA
Lincoln Park Miami Beach
Puentes Cascara, Madrid, Spain
Designers: West 8 & MRIO
Puentes Cascara
+++
Key Projects by Landscape Architecture Studio
Practice focused on Urban Design & Landscape Architecture
Featured Designs, alphabetical:
Borneo Sporenburg – masterplan, Amsterdam, The Netherlands
Borneo photos : Dockland architecture
Borneo Sporenburg Bridges, Amsterdam, The Netherlands
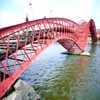
image © Adrian Welch
Magic Forest, Salon de Pinos, Madrid, Spain
West 8 urban design & landscape architecture
Salon de Pinos Park
Golden Swing Award for Madrid
Neues Wohnen Hamburg-Jenfeld, Germany
Hamburg-Jenfeld Neighbourhood
More projects by West 8 online soon
Location: Schiehaven 13M, 3024 EC, Rotterdam, Holland, western Europe.
+++
Rotterdam Landscape Architects Practice Information
West 8 are a Landscape architect studio set up in 1987 in Holland. Their head office is in Rotterdam, with West 8 Brussel urban design & landscape architecture bvba based in Opwijk, Belgium.
There is also West 8 New York and West 8 Toronto.
+++
Landscape Architecture Design
Comments / photos for the West 8 Urban Design & Landscape Architecture page welcome
Website: www.west8.nl, The Netherlands

