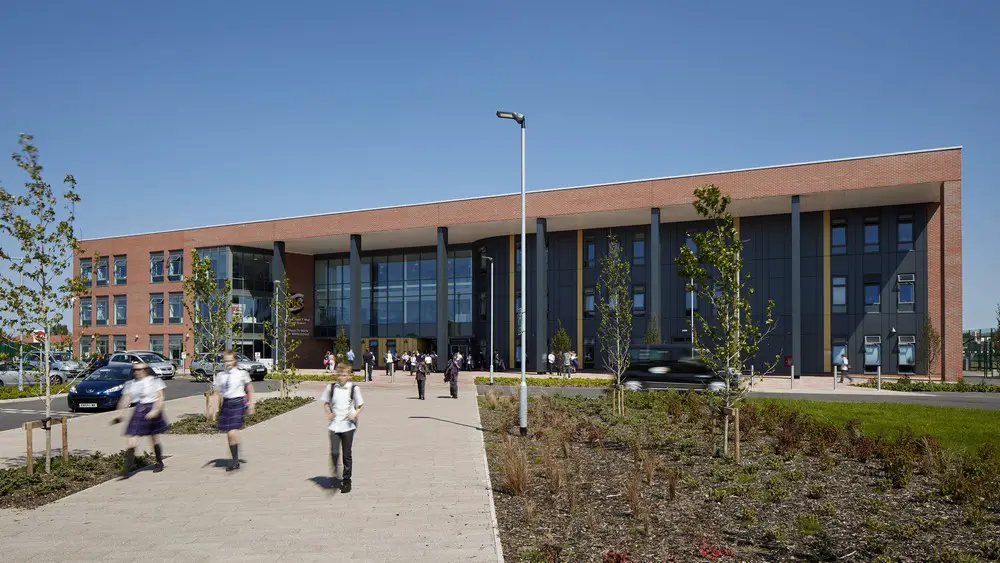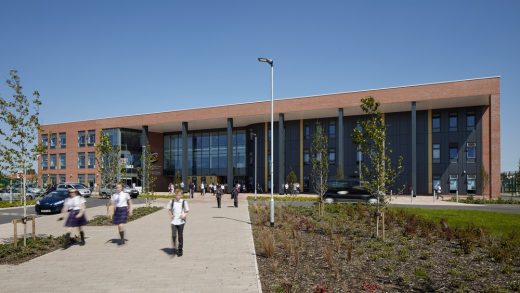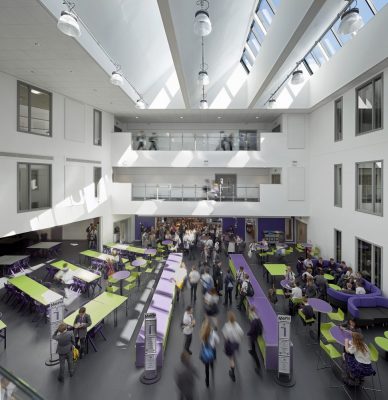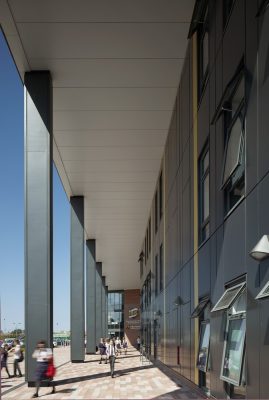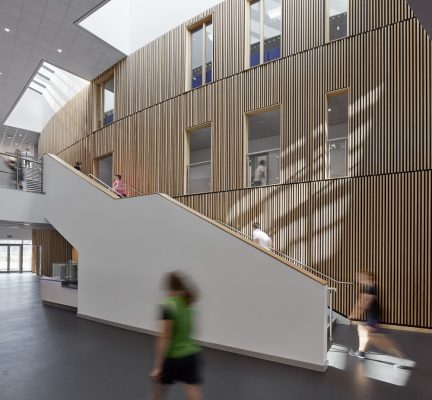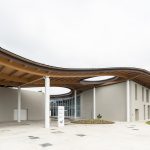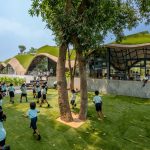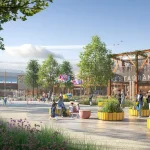Rhyl High School in Denbighshire, Welsh Education Building, Project, Design, Images
Rhyl High School in Denbighshire, Wales
Education Development Wales, UK – design by AHR, Architects
30 Aug 2016
Rhyl High School
Architects: AHR
Location: Rhyl, Denbighshire, Wales
AHR has completed the 9500 m2 Rhyl High School in Denbighshire, Wales. Operated by Denbighshire County Council, the £23 million facility offers 1245 places, including 45 places for Ysol Tir Morfa, a community school that caters for pupils with a wide range of additional learning needs.
A central atrium welcomes visitors into the heart of the building, serving not only as the entrance and foyer, but also as a performance hall, dining area, circulation and social space. Community facilities within this area can be zoned off to be accessed by the public out of school hours.
As part of the briefing process all stakeholders, including teachers and pupils from both schools, were taken on a series of study visits before collaborating with the design team to develop their own unique solution.
AHR developed the design to exhibit ‘learning on display’. Learning zones can be seen from the main entrance, with each zone having its own distinct entrance from the central atrium and expressing its unique identity through branding and colour. Each zone includes an office for pastoral support and staff work areas located adjacent to student breakout spaces.
Internal and external learning zones include; habitat spaces, performance areas, breakout space, seating for sports briefings, a food garden with raised growing beds and a large canopy to the rear for external dining.
The building’s complimentary palette of materials was developed through continual collaboration with pupils who wanted to express a modern and aspirational ethos. Every detail was considered, even down to the development of a new school uniform.
Externally, the main elevation is curved to draw visitors through the building and gold elements on the columns that sit in front of black cladding punctuated by glazing. Internally, this curve is clad in timber which is bathed in natural light.
AHR was also responsible for carrying out the landscape design, creating a flexible, functional and sustainable external environment that inspires learning and promotes an active lifestyle.
Robert Hopkins, Regional Director at AHR said ‘We are proud to have collaborated on this unique building which reflects how closely we worked with both schools to design every last detail. There has already been a huge increase in applications for the school, demonstrating a significant improvement in academic offerings for the students from Rhyl High School and Ysol Tir Morfa’.
Rhyl High School in Denbighshire images / information received 300816
Location: Rhyl, Denbigshire, Wales
Welsh Architecture – Selection
Sergison Bates Architects
Ruthin Craft Centre
Ray Hole Architects
Snowdon Summit Visitor Centre
Aberystwyth Creative Units
Heatherwick Studio
Aberystwyth Creative Units
Welsh Building Competition : Glyndwr University, Wrexham
Comments / photos for the Rhyl High School in Denbighshire page welcome
Rhyl High School in Denbighshire, Wales School Building
Website: Rhyl High School Denbighshire

