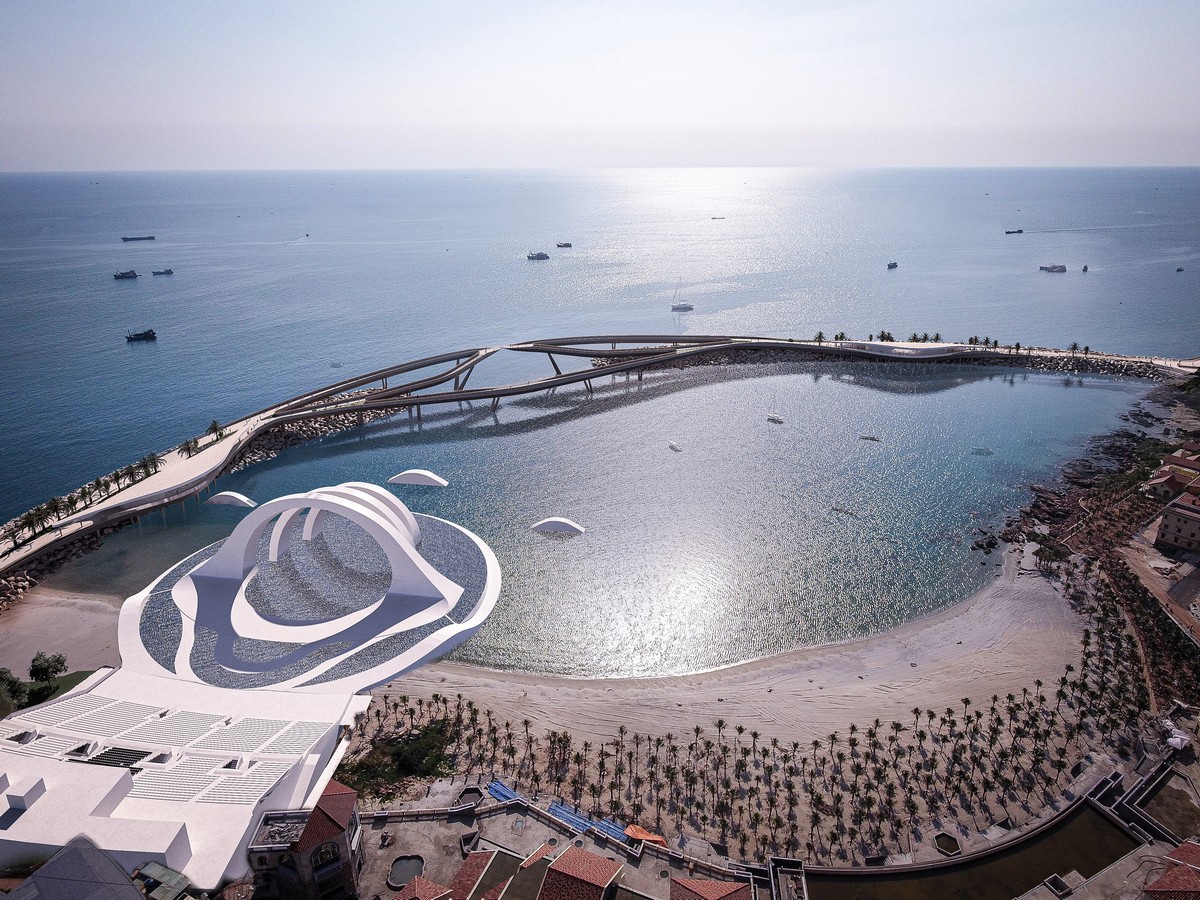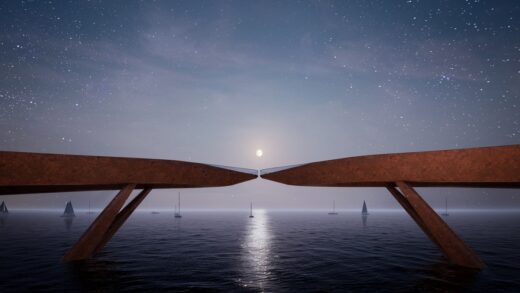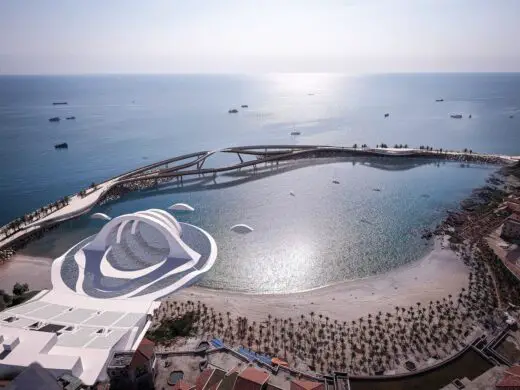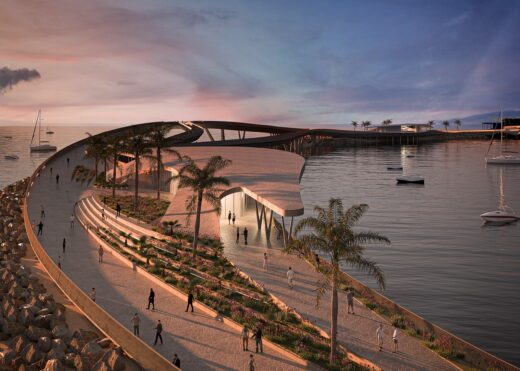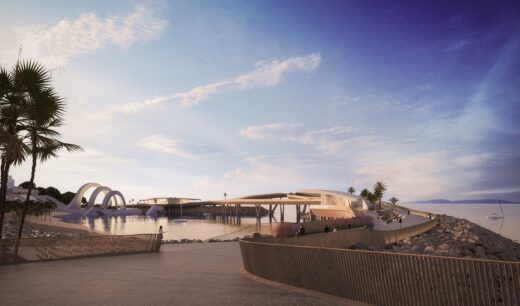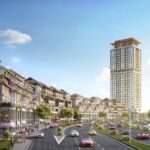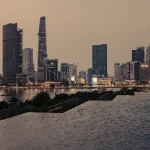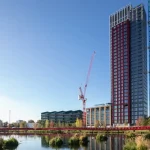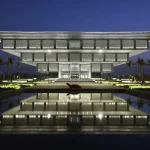Kiss Bridge Vietnam Phú Quốc island, Vietnamese holiday destination, New Southeast Asian architecture images
Kiss Bridge Vietnam, island of Phú Quốc
post updated 14 February 2024
Design: Marco Casamonti / Archea Associati And F&m Engineering Design
Location: Phu Quoc, Vietnam
Marco Casamonti / Archea Associati And F&m Engineering Design Kiss Bridge.
A “suspended” Bridge In A Suggestive Island Of Vietnam
Images © Marco Casamonti / Archea Associati
9 April 2022
Kiss Bridge in Vietnam
A unique infrastructure with a sinusoidal rhythm that, thanks to different levels, allows you to contemplate the landscape from multiple points of view.
Milan, April 2022 – Kiss Bridge is located on the southwestern coast of the island of Phú Quốc in Vietnam, an iconic and recognizable point for tourism. The bridge, whose architectural design was curated by Marco Casamonti / Archea Associati, allows access to visitors even with the use of baggy cars.
This bridge is considered as a unique infrastructure made up of unevenness and irregularities: its structure adapts to the characteristic topography of the place following a sinusoidal rhythm, creating different levels in which it is possible to contemplate the landscape from different points of view.
F&M Ingegneria, leader in cutting-edge design solutions in the fields of civil engineering, infrastructure and project management, has been entrusted with the following services: structural, geotechnical and plant design.
“The concept of Kiss Bridge stems from a simple reflection on the meaning of the concept of bridge: a bridge, from its definition, connects a point A to a point B. Thinking about the type of structure, we wondered how to make this project unique” explains the ‘arch. Marco Casamonti.
Inspired by the surrounding nature to design a single body that had several souls inside to represent the heterogeneity of the place and taking the theme of the kiss as a conceptual reference that in art is represented as the only moment in which two individuals blend together .
Thus the project comes to life, in which the designer wants to underline the tensions that are generated between the two lovers – the moment before the kiss. This tension will therefore always remain constant and infinite, but the act can be performed by people walking along the two different elements, reaching and making the last gesture that the two structures will never make, touching each other. Kiss Bridge is a performance art installation, which encourages the participating public to recover the feeling of connection.
Kiss Bridge is located on the existing breakwater but its body is divided into many parts: the accesses to the bridge from the north and south, a pedestrian path integrated with the Mr Bridge restaurant on the north side and with the Mrs Bridge restaurant on the south side, a bridge for the photo shoot that serves as a viewing platform towards the Kiss point. In order to visualize this function and to keep the bridge safe from the action of the waves, the bridge of the photo shoot reaches 9 m in height compared to the 16 m of the Kiss Point. The different elevation creates interesting points of view for the viewers.
Furthermore, at Kiss Point, the glass balustrade is integrated with the steel balustrade in order to draw attention to this point, where contact between visitors is allowed: the distance between 2 overhangs is in fact only 0.5 m.
The pillars have been designed in a V shape and are mounted vertically, only the central pillars will have an inclination of 65 degrees in the direction of the overhang.
Given the particularity of the place and the specific construction identity, the choice of construction materials refers to the standard for coastal and maritime buildings, focusing above all on the use of local materials: gray granite, brushed steel. Furthermore, due to the salty and humid environment on the seashore, to ensure adequate durability of the structures, the piers and abutments of the bridge are provided in reinforced concrete, while the deck adopts a rigid torsion metal caisson solution, with reinforced concrete slab collaborating.
The resolution of engineering problems, given by the articulated geometry of the work, is seen by F&M Ingegneria as a real challenge.
In this sense, the definition of the foundation works was particularly challenging, to be built as plinths on poles entirely immersed in water. They will be performed with the protection of temporary metal sheet piles and castings on the seabed, capable of counteracting the pressure of infiltration water.
Great attention was paid to the definition of the constraint conditions between the deck and the substructures, providing fixed hinged points at the landing abutments at the breakwater pier and continuity constraints on the central overhangs of the kiss point in order to absorb the resulting horizontal forces from the inclination of the stacks. The complexity of the work extends to the theme of interaction with the sea, given the need for the bridge structures to absorb the significant stresses deriving from the motion of the waves.
This large “suspended” infrastructure redesigns the island’s waterfront, thus creating a new landmark, recognizable from the sea and from the land.
F&M Engineering
F&M Ingegneria is a leader in cutting-edge design solutions in the fields of civil engineering, infrastructure and project management. F&M Ingegneria controls the companies F&M Retail, F&M France, F&M East Europe, F&M Middle East, F&M Plant Division and F&M Infrastructures, with over 150 specialized technicians and various offices in Italy (Venice, Milan, Rome) and abroad (Cologne, Paris, Tirana, Dubai and Muscat).
F&M Ingegneria has been offering highly qualified professional services for over 40 years in the various construction sectors (from hospitality to hospital, from the restoration of important historic buildings to office and residential buildings), infrastructure (maritime works, airport and railway terminals, ports, roads, bridges and underground works) and project & construction management for the construction of prestigious buildings and complex projects.
The experience gained, the interdisciplinary approach and the focus on results allow the companies of the F&M group to act as a guarantee of success alongside each client.
www.fm-ingegneria.com
Marco Casamonti / Archea Associati
Laura Andreini, Marco Casamonti, Giovanni Polazzi, graduates from the Faculty of Architecture of Florence, founded Studio Archea in 1988 in the same city.
From this experience with the development of the business, in 2001, Archea Associati was born with the contribution of Silvia Fabi. Archea Associati is today a design studio in which over 160 architects collaborate and over the years it has created numerous works in the international arena and opened laboratories in China, United Arab Emirates, Brazil and Albania.
The main activity linked to experimentation in the design field and to the realization of architectures at different intervention scales – from the object, to the building, to the urban project – is accompanied by an integrated research and teaching activity in the disciplinary field of architectural design within several Italian Faculties of Architecture. In particular, Marco Casamonti is Full Professor of Architectural and Urban Design at the Faculty of Architecture of the University of Genoa and Laura Andreini is Associate Professor of Architectural and Urban Design at the Faculty of Architecture of Florence.
An intense work of in-depth analysis and critical reflection, disseminated through essays and writings published in books and magazines in Italy and abroad, the organization of exhibitions, events, workshops related to the project have always accompanied their professional commitment.
www.archea.it
Design images © Marco Casamonti / Archea Associati
Kiss Bridge Vietnam, Phú Quốc island images / information received 080422 from Marco Casamonti / Archea Associati And F&m Engineering Design
Location: Phu Quoc, Vietnam, south east Asia
Phú Quốc Island Buildings
Hon Thom Island
Architects: 10 Design
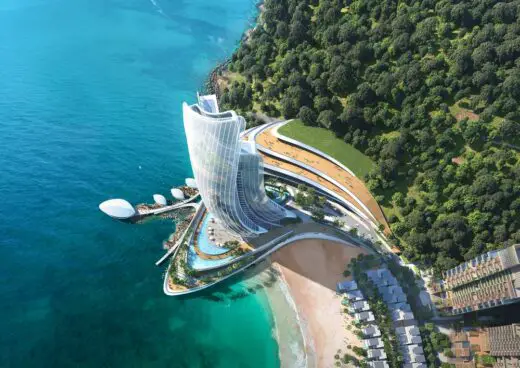
image : 10 Design
Hon Thom Island Resort Phu Quoc
Vietnam Buildings
Vietnam Architecture Design – chronological list
Contemporary Architecture in Vietnam – architectural selection below:
Louvers House, Thao Dien, District 2, Ho Chi Minh City
Architects: MIA Design Studio
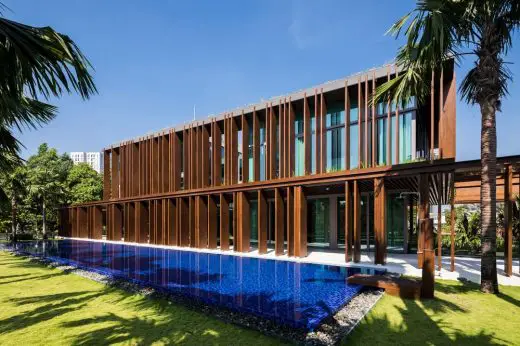
photograph : Hyroyuki Oki
Contemporary House in Ho Chi Minh City
Serene House HCMC – an Indochine-Modernist Puzzle, Thao Dien, Ho Chi Minh City
Design: Module K Architects
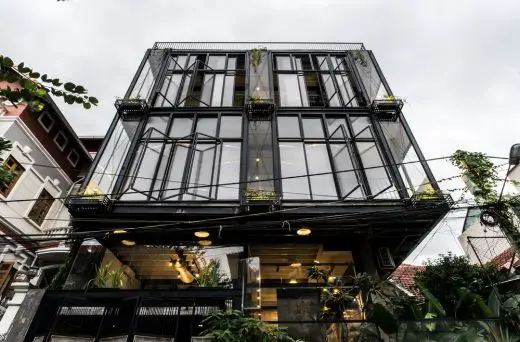
photo : Hiroyuki Okis
Serene House in Ho Chi Minh City
Vietnam Architecture
The Drawer House, Vung Tau
Architects: MIA DESIGN STUDIO
New House in Vung Tau
Re-ainbow Community Facilities, Duc Tho, Ha Tinh Province
Design: H&P Architects
Re-ainbow Community Facilities in Duc Tho
Comments / photos for Kiss Bridge Vietnam, Phú Quốc island designed by Marco Casamonti / Archea Associati And F&m Engineering Design page welcome.

