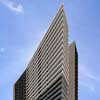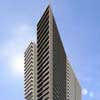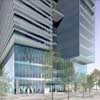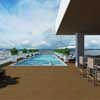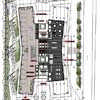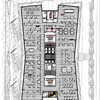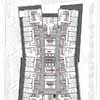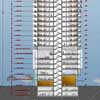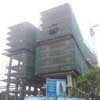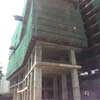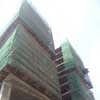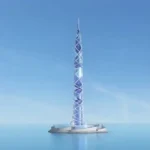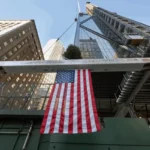Hei Tower Hanoi City, Vietnamese Skyscraper Building, Project, Architecture Design Vietnam
Hei Tower, Vietnam : Hanoi City Skyscraper
Vietnamese Tall Building – design by CMV Architects
16 Oct 2012
Hei Tower Hanoi City
Hei Tower Project, in Hanoi City
Design: CMV Architects
English text (scroll down for Spanish):
Hei Tower Project, in Hanoi City, got first prize in architecture competition. It’s a mix-used building with commercial, office for lease, service center and apartments. It is focused particularly in the right organization and use of the building. The building wants to answer the corner location, ensuring areas for develop social relationships between residents and visitors. It has been created different open areas to increase public space.
It has 25 floors and 2 basements and 2 Mezzanines. The most important decision was the volumetric perception of the building. Avoiding a “box” image, HEI Tower façade has been turned to create more space at the center, and different façade materials reflect the function at façade.
The building has two different towers and two different entrances has been established, both of them clearly identified and each one connected with one of the towers. Access to offices and apartments is on the first tower, in main street. This one is more visible that the one for commercial use which has access through a huge garden with big fountains and vegetation. This entrance offers a relax atmosphere.
The solution presented by Hei Tower project includes all the basic considerations outlined in a skyscraper with offices and a big commercial area on the ground floor. This architecture answers current standards of rationality and functionality, with a touch of art in their designs and forms. The building has been established as a mix of two tetrahedrons. This is traduced in two towers, almost at the same high, creating a shadows game because one of them is always at the background.
Spanish text:
El proyecto HEI TOWER, en Hanoi City, obtuvo el primer premio en competición. Es un edificio mixto con uso comercial, oficinas en alquiler, service center y apartamentos. Se centra especialmente en la correcta organización y utilización del edificio. Situado en una esquina, quiere responder a esta ubicación, garantizando áreas para el desarrollo de las relaciones sociales entre residentes y visitantes. Además se han creado diversos espacios abiertos para aumentar el espacio público.
El edificio consta de 27 plantas sobre el nivel del suelo. En un edificio cuyos usos se alternan, es muy importante establecer un plan operativo claro. La decisión más importante adoptada, consistió en la percepción volumétrica del edificio Evitando la imagen de “caja”, la fachada ha sido diseñada para crear más espacio en el centro, además el uso de differentes materiales en la misma reflejan esta función.
El edificio consta de dos torres differentes y se han establecido dos entradas, ambas claramente identificadas y cada una se relaciona con una de las torres. La entrada a las oficinas y los apartamentos está situada en la primera torre, en la calle principal. Esta entrada es más visible que la destinada para el área comercial, que tiene acceso a través de un amplio jardín. Con el uso de grandes fuentes y vegetación, esta entrada ofrece una atmósfera de relajación.
La solución que presenta el proyecto de Hei Tower incluye todas las consideraciones básicas esbozadas en un rascacielos de oficinas con una gran área comercial en la planta baja. Esta arquitectura responde a los estándares actuales de la racionalidad y funcionalidad, con un toque de vanguardia en sus diseños y formas. El edificio ha sido establecido como una mezcla de dos tetraedros. Esto se traduce en dos torres, casi a la misma altura, creando un juego de sombras, porque uno siempre está en el fondo.
Hei Tower Building images / information from CMV Architects
Location: Hanoi, Vietnam
Vietnam Architecture
Vietnam Architecture Design – chronological list
Vietnamese Buildings – Selection:
Mành Mành Salon, Van Quan urban zone, Ha Dong district, Hanoi
Design: H&P Architects
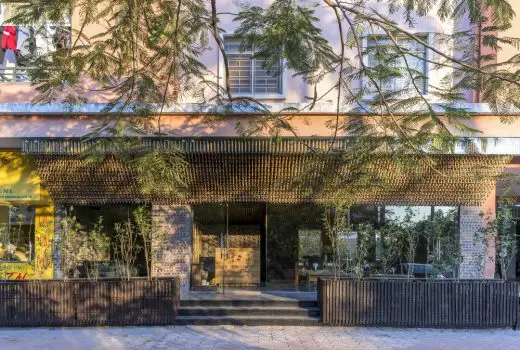
photo : Nguyen TienThanh
Mành Mành Salon in Hanoi
The Drawer House, Vung Tau
Architects: MIA DESIGN STUDIO
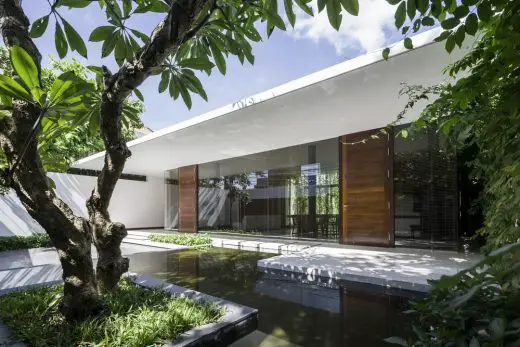
photo : Hirouyki Oki
The Drawer House in Vung Tau
Lac Trung Software City office building, Ho Chi Minh City
Tony Owen NDM Architects
Ho Chi Minh City office building
i resort, Nha Trang
Architects: a21studĩo
Vietnam resort buildings
Stacking Green, Ho Chi Minh City
Architects: Vo Trong Nghia Architects
Stacking Green Vietnam
Comments / photos for the Hei Tower Project – Hanoi City Architecture page welcome
Hei Tower Hanoi City Building

