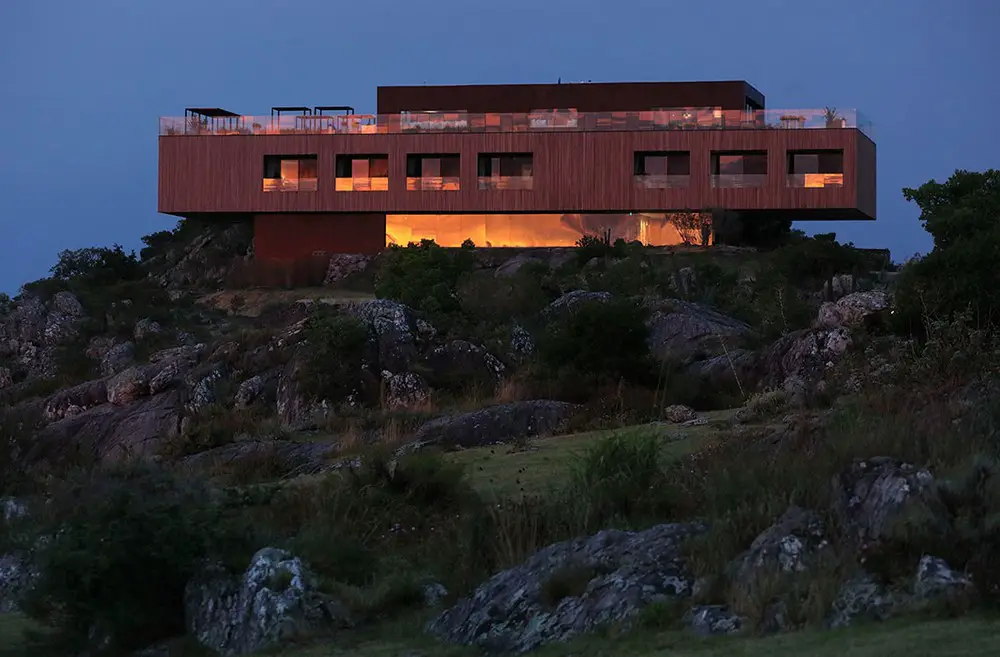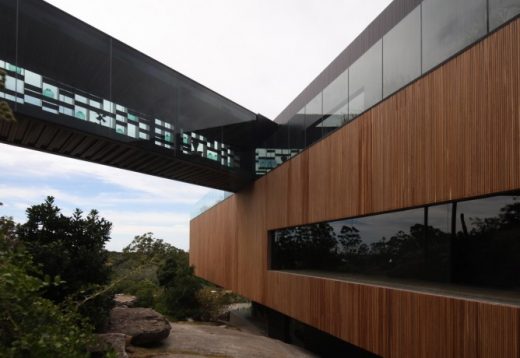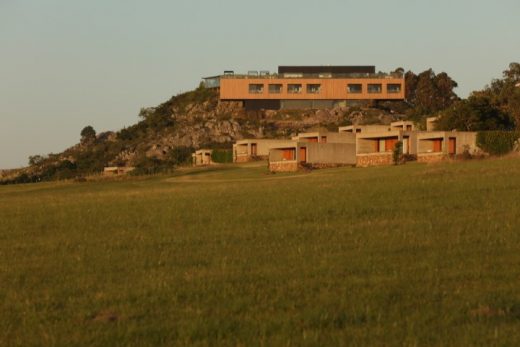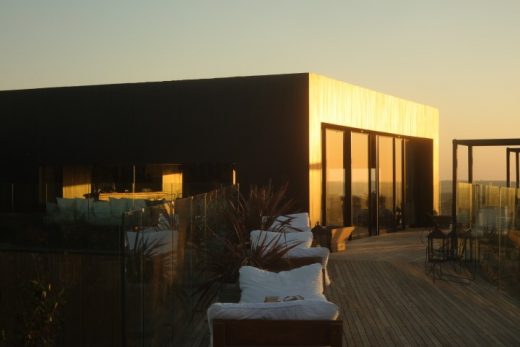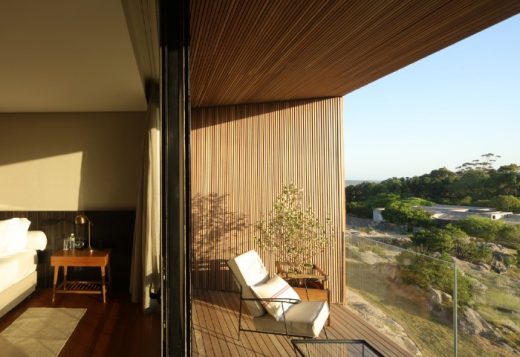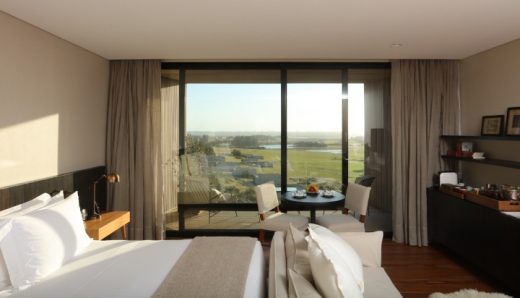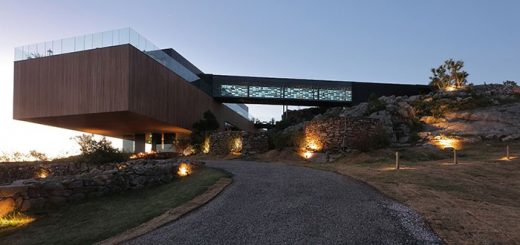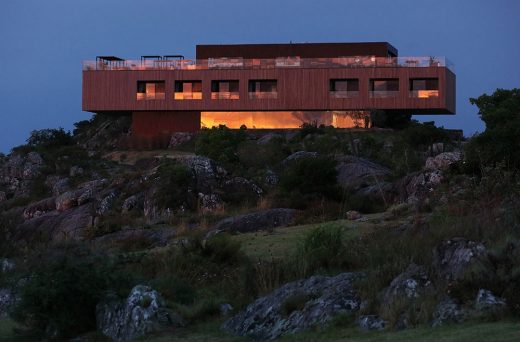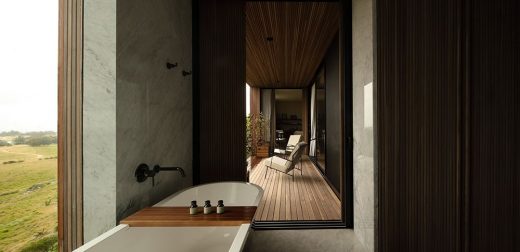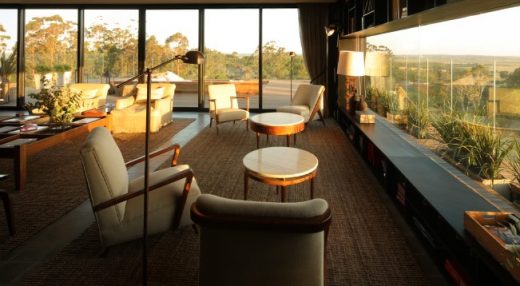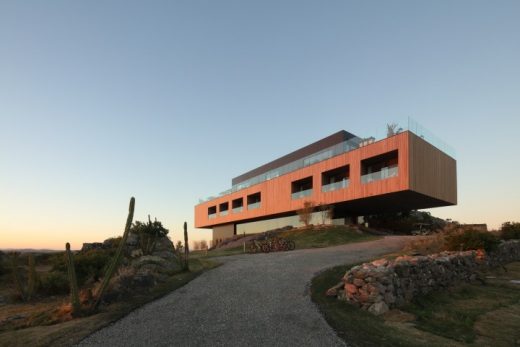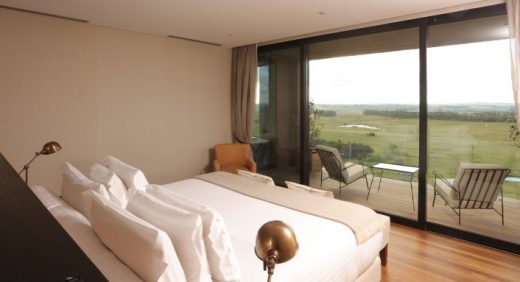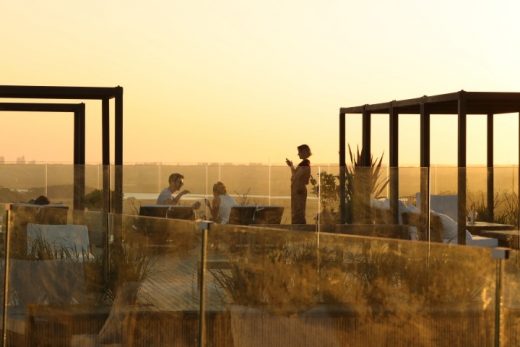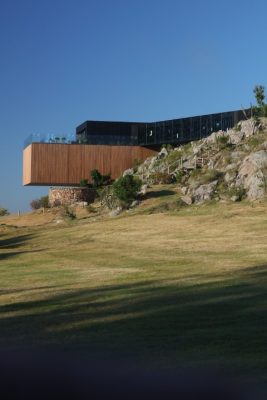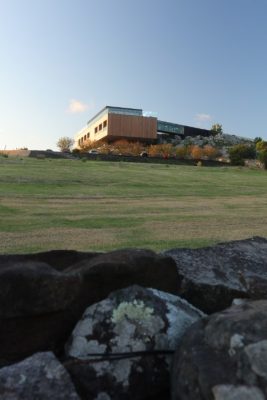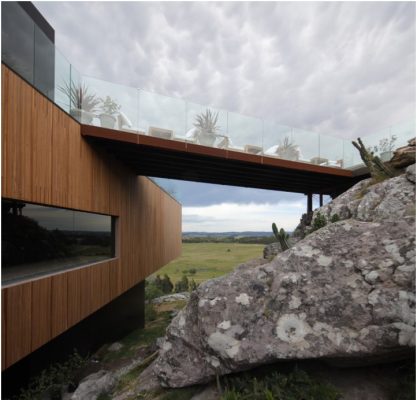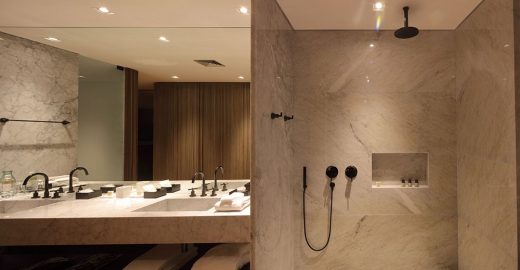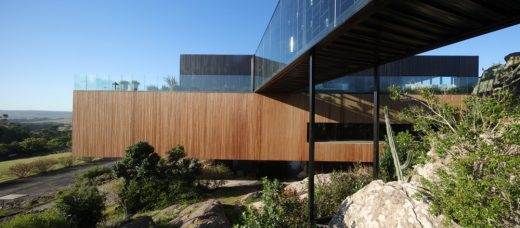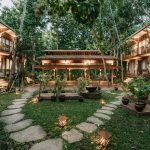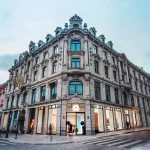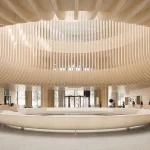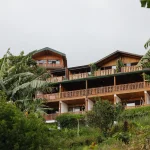Hotel Fasano Las Piedras, Punta Del Este Building Development, Uruguay Architecture Design
Locanda Fasano, Punta Del Este
26 May 2021
Locanda Fasano Luxury Hotel
Design: Estúdio Obra Prima
Location: Las Barras, Punta Del Este, Uruguay
Locanda Fasano, in Punta del Este, is an experience space for guests of the Hotel Fasano, with an extension of 10 suites and apartments built on a single building connected to the iconic Fasano Restaurant.
The expansion is a project by Estúdio Obra Prima, with headquarters in Uruguay and Brazil, an office that also participated in the execution of the architectural project of Fasano Las Piedras, designed by the architect Isay Weinfeld, in 2010.
Located at the highest point of the project in La Barra region, and inserted in the beautiful local landscape, which reserves one of the most privileged views in the region, the leisure areas of Locanda bring together a solarium, lounge, bar and private pool, designed in an integrated way for the comfort of the guest, enjoy different services in the same place.
The expansion project sought to integrate Locanda Fasano with the rest of the project, both by choosing the materials that make up its architecture – mostly wood and iron – as well as respecting and integrating elements of nature, such as stones and vegetation (In the photos below, images of the project’s interiors).
Hotel Fasano Las Piedras in Punta del Este, Uruguay – Building Information
Architecture and Master Plan:Estúdio Obra Prima
Location: Fasano Las Piedras – Punta del Este
Date: 2016
Built area: 2500 sqm
Architecture: Carolina Proto – Fernanda Schuch – Juliana Bassani Lamachia
Management: Estúdio Obra Prima
Construction: Sureste Construcciones S.A.
Interior: Carolina Proto – Fernanda Schuch – Juliana Bassani Lamachia
Team: Fernando Nieto – Alessandra Vaz – Diego Graziadei – Paula Curi Hallal – Guilherme Milman
Photos: Gustavo Sosa
Hotel Fasano Las Piedras, in Punta del Este images / information received 260521
Location: Las Barras, Punta Del Este, Uruguay
New Uruguay Architecture
Contemporary Uruguay Architectural Projects
Uruguay Architecture Designs – chronological list
Uruguay Buildings – Selection
Design: Rodriguez Pons & Partners
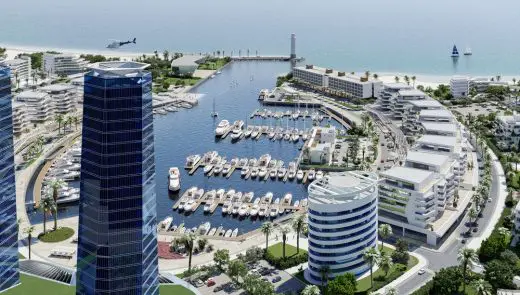
photo courtesy of architects office
Marinas of Punta Piedra
Architects: Cotignola, Staricco, Tobler
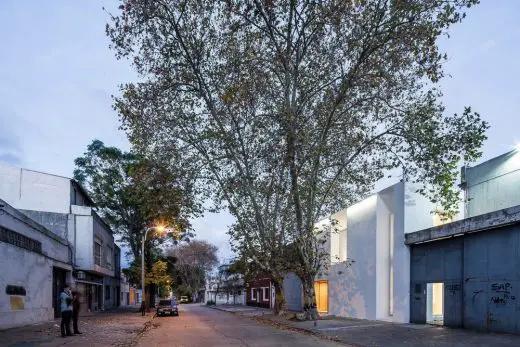
photograph : Marcos Guiponi
Oficinas Prinzi in Montevideo
Design: Estudio / LT _ Arch. Martín López + Arch. Juan Pablo Tuja
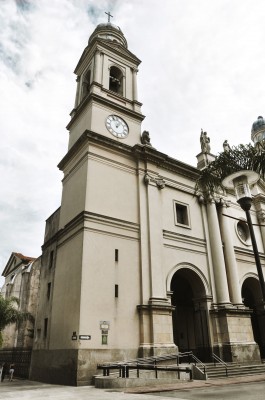
photo : Daniela Soto, Manuel Machado
Metropolitan Cathedral Building
Design: Rafael Vinoly Architects
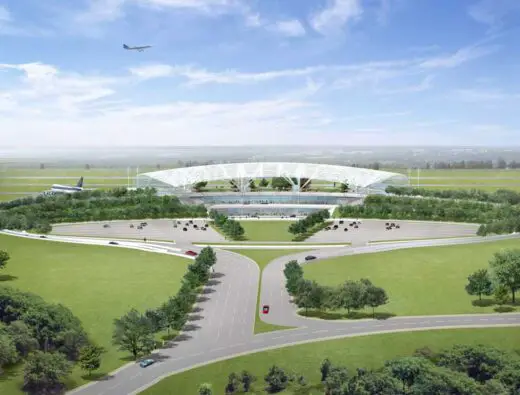
image from Rafael Viñoly Architects
Uruguay Airport building
Comments / photos for the Hotel Fasano Las Piedras, in Punta del Este – Uruguay Architecture Intervention page welcome

