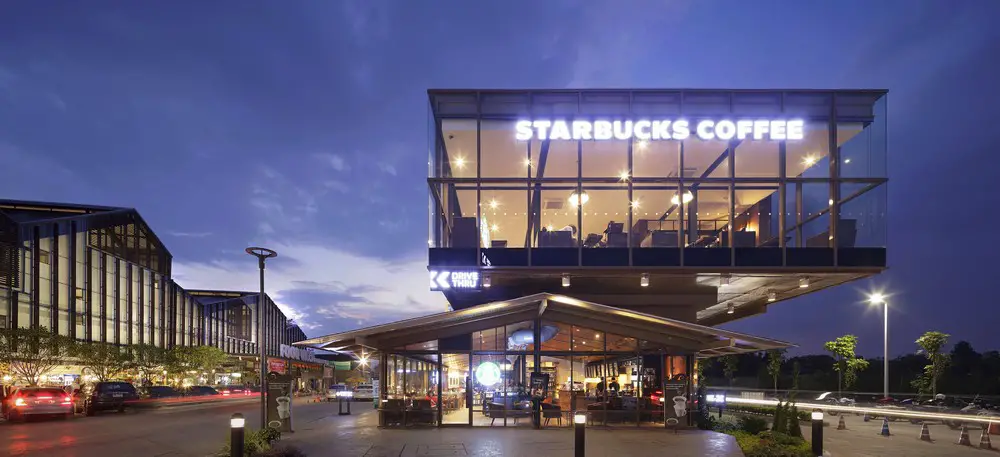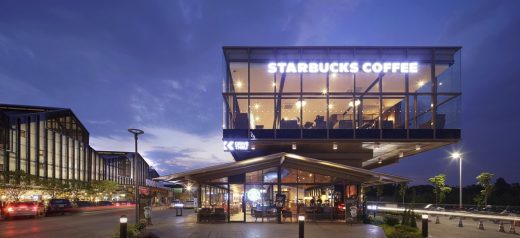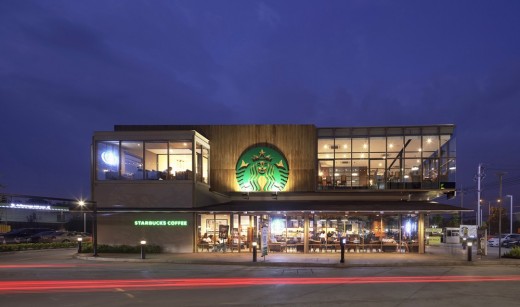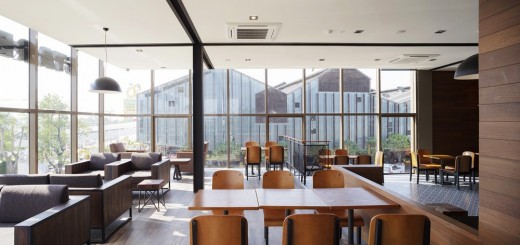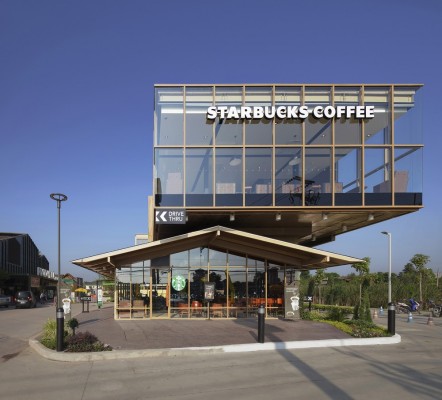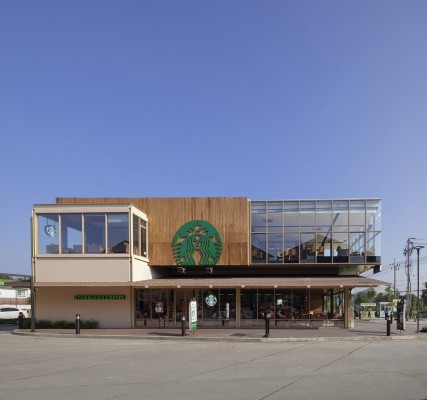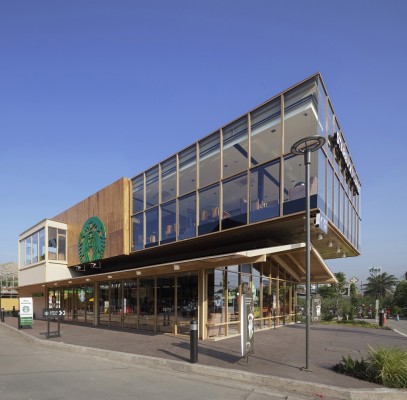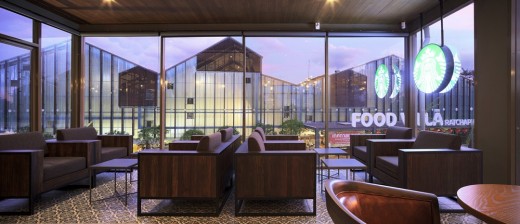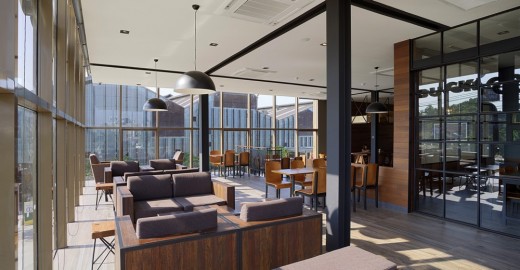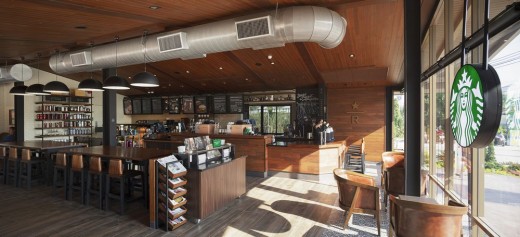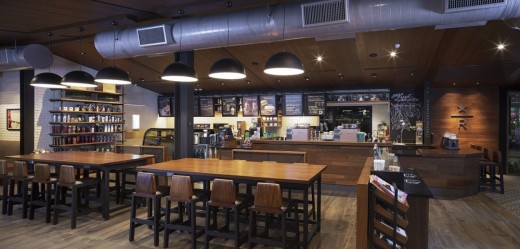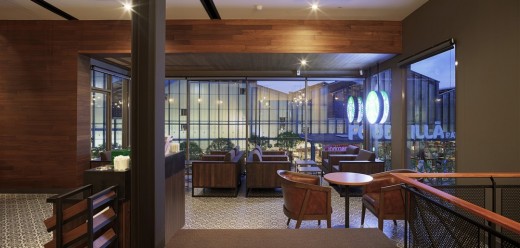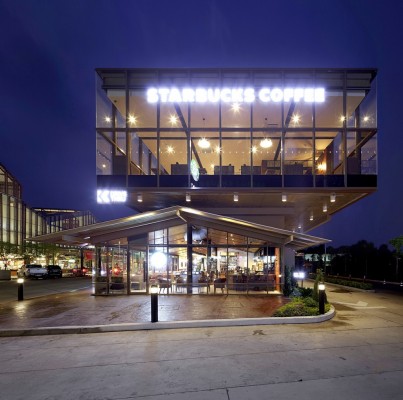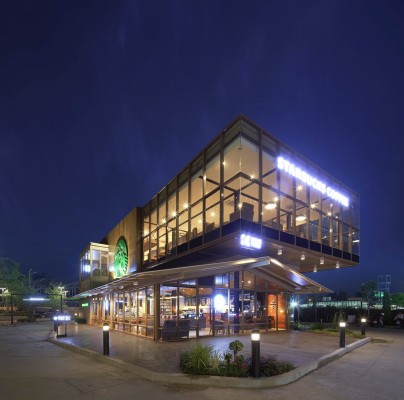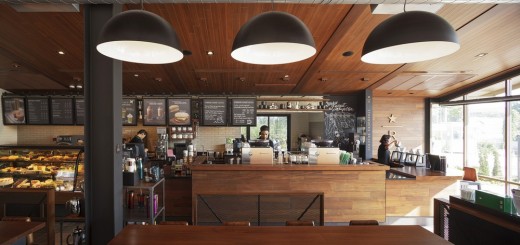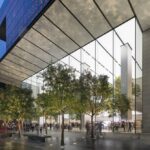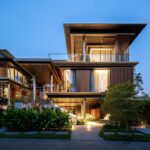Starbucks Food Villa, Bangkok Building, Thailand Restaurant Interior, Building Images
Starbucks Food Villa Bangkok
Thai Restaurant Development by Architects : I Like Design Studio, Thailand, Southeast Asia
28 Mar 2016
Starbucks Food Villa
Location: 77/4 Ratchaphruek Rd, Bangkok, Thailand, Southeast Asia
Design: I Like Design Studio
Starbucks Food Villa – Thai Restaurant
Starbucks Food Villa is located at Food Villa Market Ratchapruek, Bangkok. The building is 2-story steel structure features drive-thru, bar seating on the ground floor and meeting room, toilets on the 2nd floor.
As it is one of Food Villa Project so, the design concept of Starbucks flagship store needs to be outstanding but in harmony with the neighborhood.
The main concept of Food Villa project is a Food Mall. The Market represented “farmhouses”, developed from farmhouses elevation pattern and Retail shops represented a “farmer house”.
Design concept is inspired by an important contrast between the luxurious of Starbucks brand and the simplicity of farmer house.
Neat and modern gable roof on the ground floor represented the farmer house style as other building in the project.
Transparent glass box is placed on the top for clearly look from outside and glowing at night from inside to show users’ lifestyle.
Starbucks Food Villa in Bangkok – Building Information
Architects : I Like Design Studio
Location : Ratchaphruek Road, Bangkok, Thailand (13°45’53.28″N , 100°26’38.47″E)
Design Team : Narucha Kuwattanapasiri , Somchoke Uthansai , Wasin Hiranrujirat
Client: BT Group Corporation
Area : 470 sqm
Project Year : 2014
List of Materials
1. Roof: Concrete
2. Elevation: Curtain wall and Brick wall plaster and painted
3. Structure: Steel structure
4. Flooring: Concrete with pvc wood flooring and ceramic tiles
Photographs: Soopakorn Srisakul
Bangkok Restaurant Interior images / information from I Like Design Studio
Location: 77/4 Ratchaphruek Rd, Bangkok, Thailand, Southeast Asia
Thailand Architecture
Thai Architecture Designs – chronological list
Central Embassy in Bangkok
Architects: AL_A
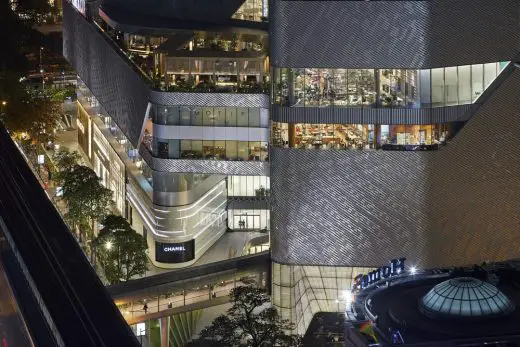
photo © Hufton Crow
Central Embassy in Bangkok Building
Central Embassy brings a distinguishing new silhouette in the city, one that opens out both to the street and the skyline, and extends an invitation to the people of Bangkok and the world beyond.
The Street Ratchada
Architect: Architectkidd
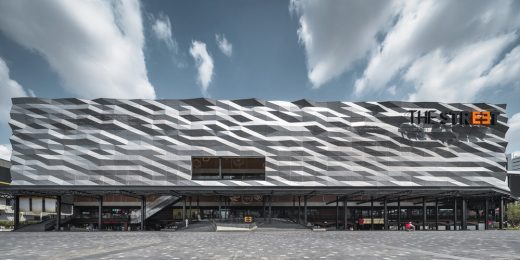
photography : W Workspace, Luke Yeung, Aey Somsawat
The Street Ratchada
One Bangkok Development
Architects: SOM
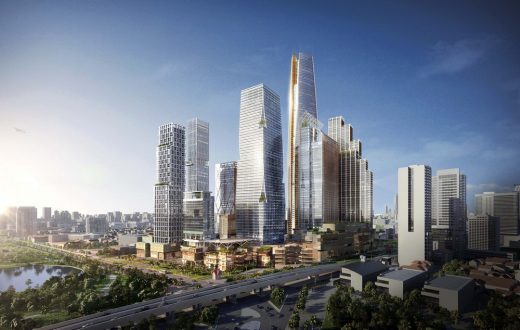
image courtesy of architecture practice
One Bangkok Development
Gaysorn 2 Plaza
Architects: CL3
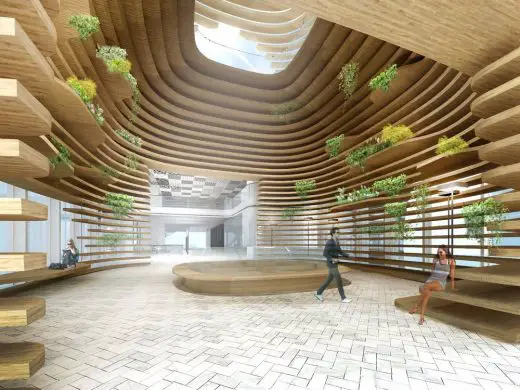
image courtesy of architects office
Gaysorn 2 Plaza in Bangkok
Comments / photos for the Restaurant on Ratchaphruek Road Bangkok Building by I Like Design Studio page welcome

