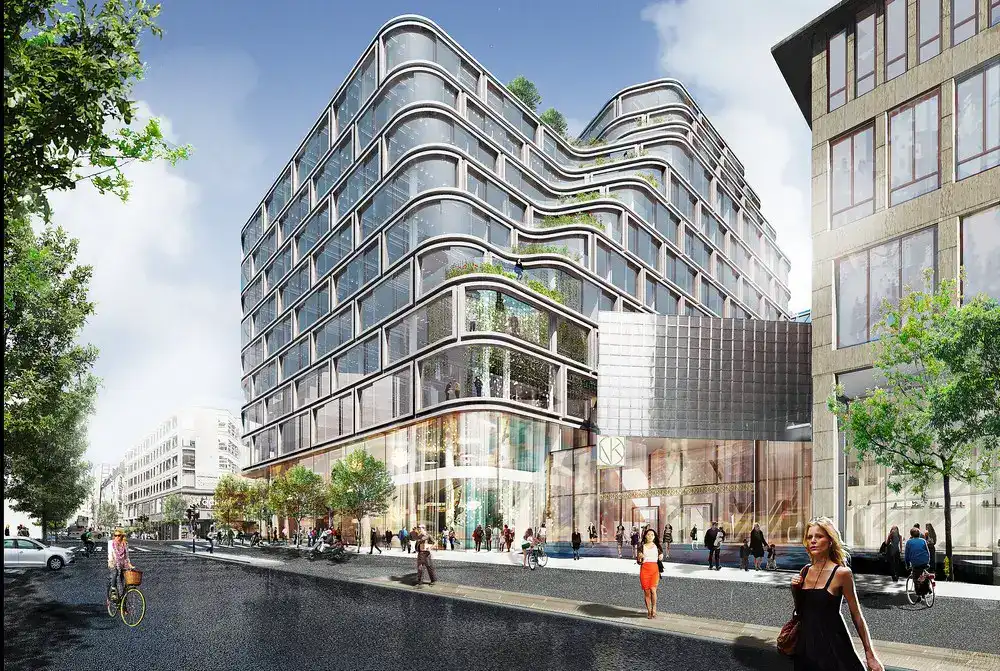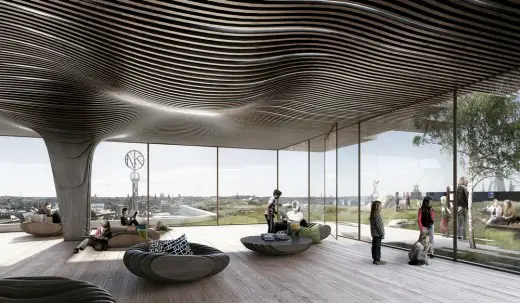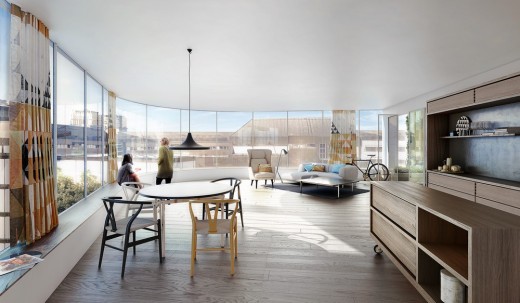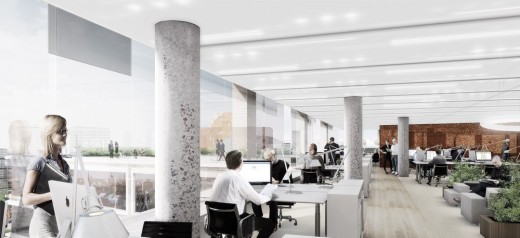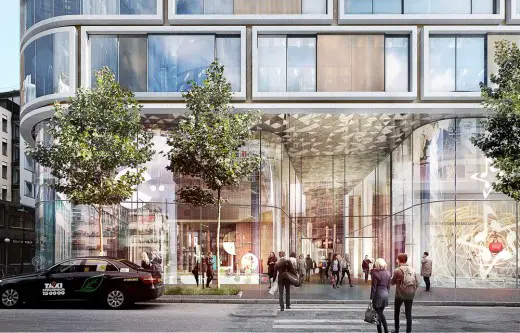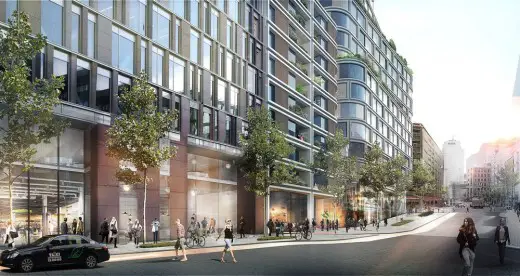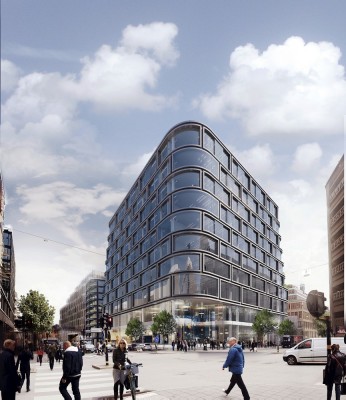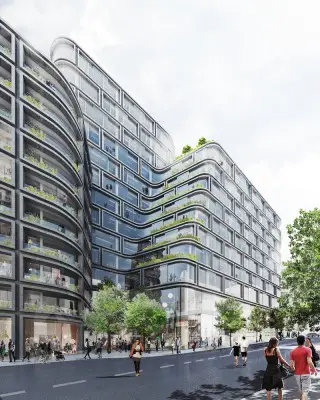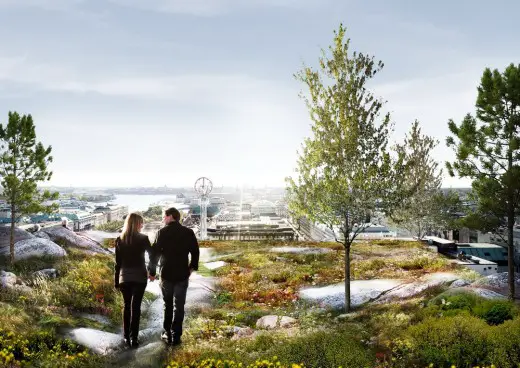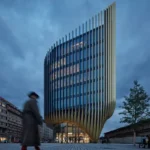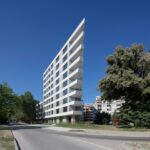Hästen 21, Stockholm Retail, Office Space and Housing Complex, Sweden, Images
Hästen 21 in Stockholm
Mixed-Use Development, Sweden design by Schmidt Hammer Lassen Architects
post updated 31 August 2024
Design: Schmidt Hammer Lassen Architects
Location: Stockholm, Sweden
Schmidt Hammer Lassen Architects wins major mixed-use development in central Stockholm
11 Mar 2016
Hästen 21 in Stockholm
Schmidt Hammer Lassen Architects has won the international competition to design Hästen 21, a 43,000m2 development in central Stockholm, Sweden. In collaboration with Pembroke Real Estate the project comprises of retail, office space and housing in a complex designed with respect for the city’s history and skyline.
The design transforms the site into a central artery, with a strong visual appearance and an opening of the block, it will become a flagship for the Stockholm vision – creating a closely knitted city, rich in experience and atmosphere.
The new building complex will comprise of a combination of diverse retail, office space, and city centre apartments to ensure a vibrant and lively city environment. The architecture captures the essence of inner Stockholm, by interpreting the characteristics of the Stockholm volumes and heights, and adds a new and unique architectural expression.
The modern open glazed facade framed with light natural stone, and the setbacks of the volume ensure a relationship with the adjacent buildings. The rounded corners set the building within a tradition of classic city centre masterpieces.
“The project itself is exceeding the limits of the site to be more as a full urban revitalization of a central area of Stockholm that was not really working on a pedestrian level. Historically, there used to be streets going through and between the buildings at the site, our proposal aims to bring this city life back. We are introducing small passages, shortcuts and pocket parks even at the top of the building. This way, we are creating a new neighbourhood that will be open 24/7 and not just during office hours from Monday to Friday,” explains Kristian Ahlmark, Senior Partner at Schmidt Hammer Lassen Architects.
The retail areas at the lower levels that connect to the city, present a unique opportunity for branding premium shops and create superior customer experiences, by connecting the levels and providing new alleys through the building that create shortcuts through the block. Furthermore, the introduction of new urban spaces – the entrance plaza and the street pocket – enhance the integration between the building and the city and offer new public experiences of high urban quality.
The office layout is designed to facilitate maximum daylight and create fantastic views of the Stockholm skyline, without compromising the functionality. At multiple levels, the tenants have access to outdoor areas on green roof terraces and all the benefits from the shared business foyer with meeting and conference facilities. The apartments are placed in their own vertical part of the building, so it becomes visible in the city and has balconies towards the street, where the residents can enjoy the evening sun that is so special for the Scandinavian countries.
“We wish to create a building wherein the various components are going to create a unique dynamic based on different degrees of social interaction. As a vivid cross-section of the city with its residents, passers-by, diners, shoppers, tourists, and people at work,” concludes Kristian Ahlmark.
Hästen 21 is designed to be strong and flexible enough to go through a future dialogue process to add value to the future vision of the city of Stockholm, as well as changes and new trends in the commercial market.
Hästen 21 in Stockholm images / information from Schmidt Hammer Lassen Architects, Denmark
Location: Hamngatan 18-20, 111 47 Stockholm, Sweden, northern Europe
Architecture in Sweden
Swedish Architecture Designs – chronological list
Swedish Architecture – Selection
Kalmar Museum of Art
Design: Tham & Videgård Hansson Architects
Swedish Museum of Art Building
Archipelago House, Stockholm archipelago
Design: Tham & Videgård Hansson Architects
Swedish House Design
Hästen 21 architects : schmidt hammer lassen
Website: Hästen 21 – Pembroke Real Estate
Comments / photos for the Hästen 21 in Stockholm, Sweden building design by Schmidt Hammer Lassen Architects Denmark page welcome.

