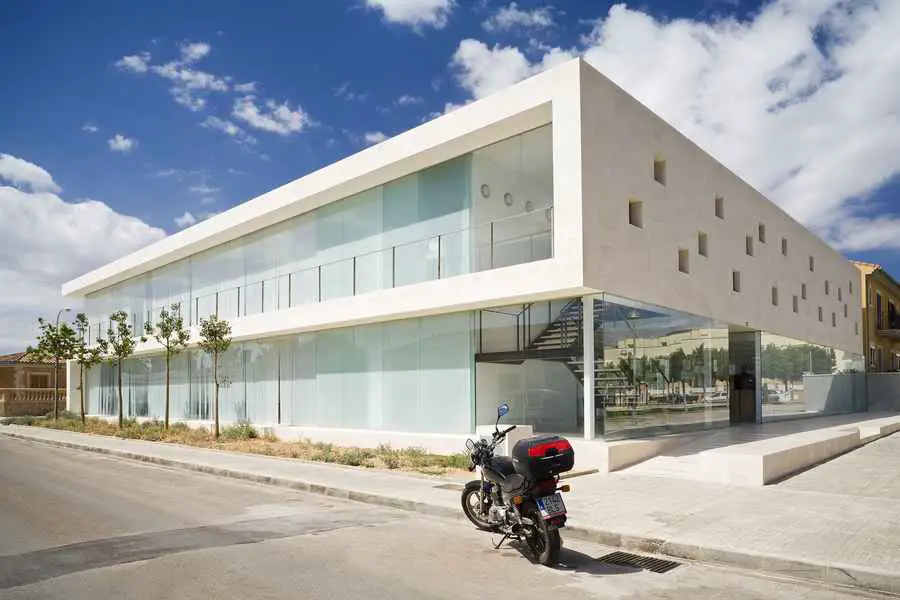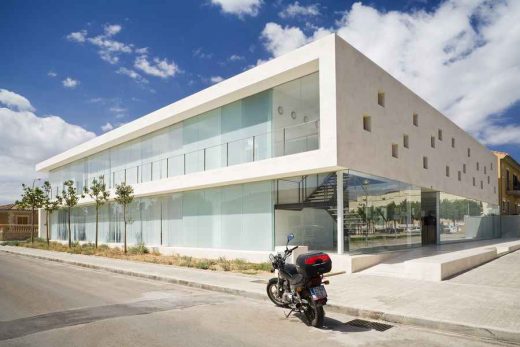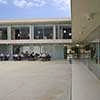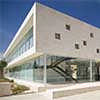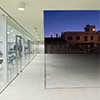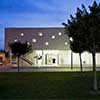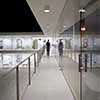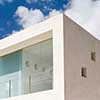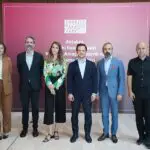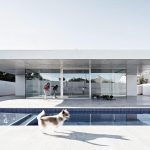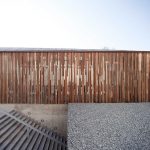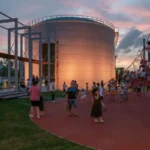Son Ferriol Cultural Center, Palma Building, Spanish Architecture, Design
Son Ferriol Cultural Center : Palma Building
Cultural Centre Building in Palma, Spain – design by Jordi Herrero architect
8 Nov 2012
Son Ferriol Cultural Center
Son Ferriol, Palma, Spain
Architect: Jordi Herrero – Arquitecto
LOCATION
The building is L-shaped plant, generating façade planes to Church Square and the street Sant Joan de la Creu and a wooded back yard.
SYSTEM
In principle one floor was request with the possibility of extending to two. Therefore it was sought a system that would allow the set to be consistent in both positions. They opted for a system of “PLANE STUCK” that could grow up without altering the character.
USES
The building has two main uses:
The ground floor houses the Senior Center with a cafeteria, two offices and a big multipurpose room.
The first floor houses the Cartier Center with library and three multi-purpose rooms.
By having L-shaped, core center of bathrooms, stairs and a lift is located in the corner, to optimize the distribution.
VERSATILITY
The construction of the building responds to a modular system which allows to redistribute by extending or by compartmentalizing the rooms from the general scheme.
The scheme also allows to complete the initial construction, incorporating outdoor curtains, custom signage, etc.
Son Ferriol Cultural Center images / information from Jordi Herrero – Arquitecto
Location: Son Ferriol, Palma, Spain
Architecture in Spain
Spanish Architecture Designs – chronological list
Spanish Architecture – Illes balears Selection
Design: Gus Wüstemann Architects
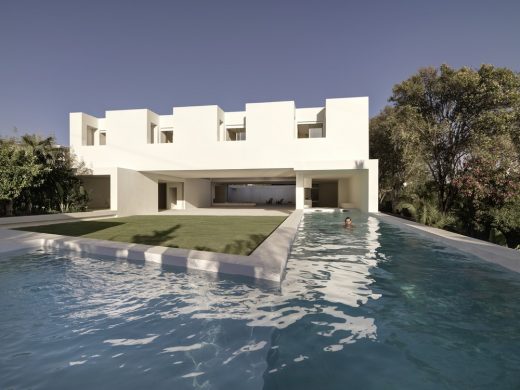
photo by gus wustemann architects
Luxury Spanish House near Marbella
Firehouse of Palma de Mallorca, Balearic Islands
Architect: Jordi Herrero – Arquitecto
Firehouse of Palma de Mallorca
8×8 House, Estany des Peix, Formentera
marià castelló, arquitecte
Architecture Walking Tours by e-architect
Comments / photos for the Son Ferriol Cultural Centre – Spanish Building page welcome

